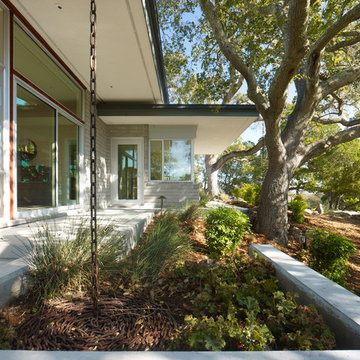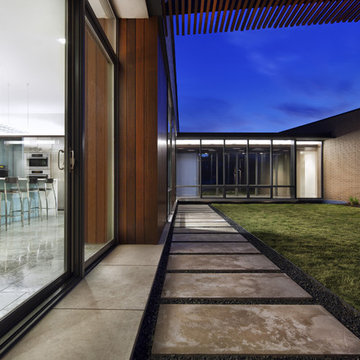3.816 ideas para fachadas modernas con revestimiento de ladrillo
Filtrar por
Presupuesto
Ordenar por:Popular hoy
1 - 20 de 3816 fotos
Artículo 1 de 3

Modern landscape with swimming pool, front entry court, fire pit, raised pool, limestone patio, industrial lighting, boulder wall, covered exterior kitchen, and large retaining wall.
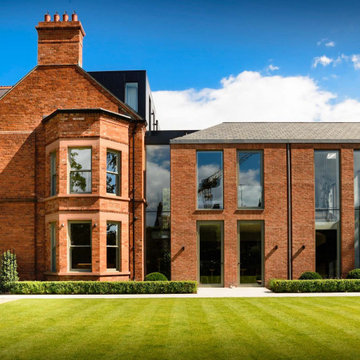
Modelo de fachada roja moderna de tres plantas con revestimiento de ladrillo

Foto de fachada de casa moderna grande de dos plantas con revestimiento de ladrillo, tejado a dos aguas y tejado de varios materiales
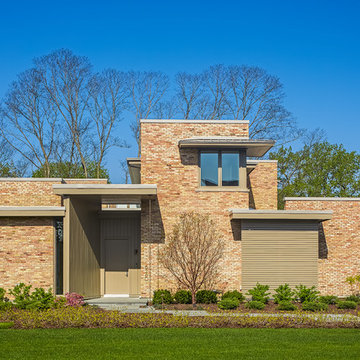
Photographer: Jon Miller Architectural Photography
Front view featuring reclaimed Chicago common brick in pink. Horizontal lattice screen shields the garage entry.

AV Architects + Builders
Location: Tysons, VA, USA
The Home for Life project was customized around our client’s lifestyle so that he could enjoy the home for many years to come. Designed with empty nesters and baby boomers in mind, our custom design used a different approach to the disparity of square footage on each floor.
The main level measures out at 2,300 square feet while the lower and upper levels of the home measure out at 1000 square feet each, respectively. The open floor plan of the main level features a master suite and master bath, personal office, kitchen and dining areas, and a two-car garage that opens to a mudroom and laundry room. The upper level features two generously sized en-suite bedrooms while the lower level features an extra guest room with a full bath and an exercise/rec room. The backyard offers 800 square feet of travertine patio with an elegant outdoor kitchen, while the front entry has a covered 300 square foot porch with custom landscape lighting.
The biggest challenge of the project was dealing with the size of the lot, measuring only a ¼ acre. Because the majority of square footage was dedicated to the main floor, we had to make sure that the main rooms had plenty of natural lighting. Our solution was to place the public spaces (Great room and outdoor patio) facing south, and the more private spaces (Bedrooms) facing north.
The common misconception with small homes is that they cannot factor in everything the homeowner wants. With our custom design, we created an open concept space that features all the amenities of a luxury lifestyle in a home measuring a total of 4300 square feet.
Jim Tetro Architectural Photography
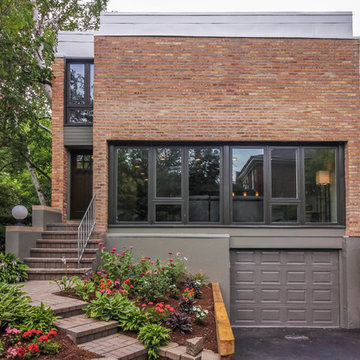
Foto de fachada de casa roja moderna de tamaño medio de dos plantas con revestimiento de ladrillo y tejado plano

Ranch style house brick painted with a remodeled soffit and front porch. stained wood.
-Blackstone Painters
Diseño de fachada negra moderna grande de una planta con revestimiento de ladrillo
Diseño de fachada negra moderna grande de una planta con revestimiento de ladrillo
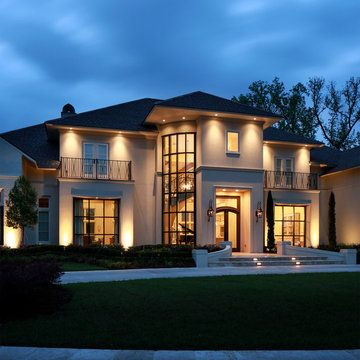
Oivanki Photography
Modelo de fachada beige minimalista extra grande de dos plantas con revestimiento de ladrillo
Modelo de fachada beige minimalista extra grande de dos plantas con revestimiento de ladrillo
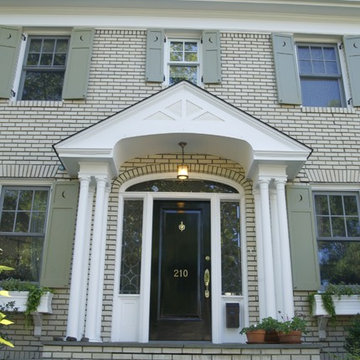
PhotoCredit: Denison Lourenco
Foto de fachada amarilla minimalista grande de dos plantas con revestimiento de ladrillo
Foto de fachada amarilla minimalista grande de dos plantas con revestimiento de ladrillo
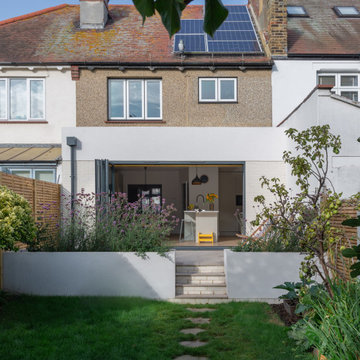
View of the rear extension showing the bi-folding doors opening up to create a flowing space between the inside and outside.
The raised beds and steps help frame the garden space and the sunny terrace all summer long.

Modelo de fachada de casa naranja y negra moderna de tamaño medio de dos plantas con revestimiento de ladrillo, tejado a dos aguas y tejado de metal

Sharp House Rear Yard View
Modelo de fachada de casa multicolor y gris moderna pequeña de una planta con revestimiento de ladrillo, tejado de metal y tejado de un solo tendido
Modelo de fachada de casa multicolor y gris moderna pequeña de una planta con revestimiento de ladrillo, tejado de metal y tejado de un solo tendido
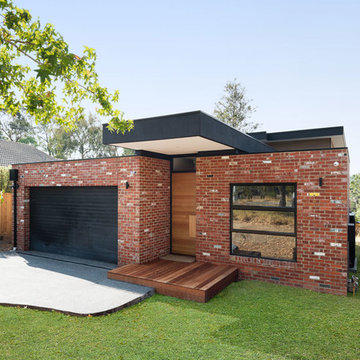
The recycled red brick home creates a striking street scape in a desirable Briar Hill location. The home is cladded with a cemintal cladding which is a stunning contrast to the recycled red bricks.
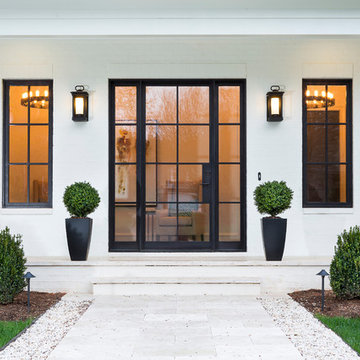
Our team partnered with homeowners who were looking to curate a modern exterior look, complete with dark steel windows and doors that offered an eye-catching contrast to the white exterior.
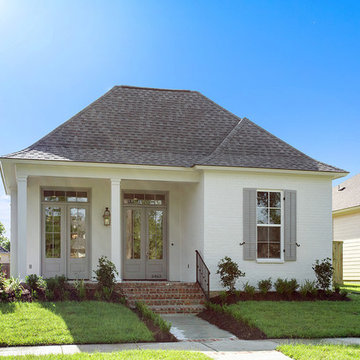
Exterior colors shown here are all from Benjamin Moore. The siding, stucco & brick feature Dove's Wing 0537. All of the exterior trim is Santo 0538. The shutters & front doors are Smokey Tone 0541.
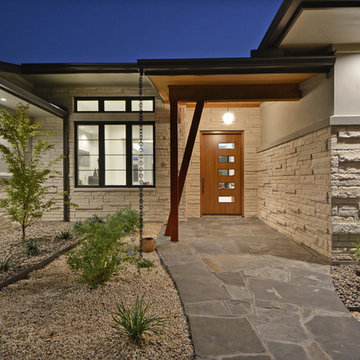
Twist Tours
Diseño de fachada de casa blanca moderna de tamaño medio de una planta con revestimiento de ladrillo, tejado a cuatro aguas y tejado de metal
Diseño de fachada de casa blanca moderna de tamaño medio de una planta con revestimiento de ladrillo, tejado a cuatro aguas y tejado de metal
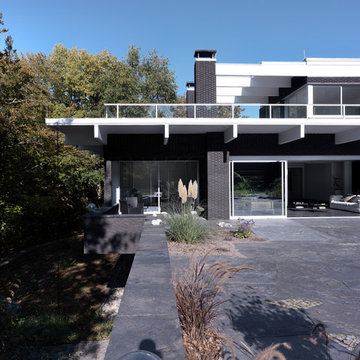
LEICHT Küchen: http://www.leicht.de/en/references/inland/project-rheingau/
Severain Architekten: http://www.severain.de/
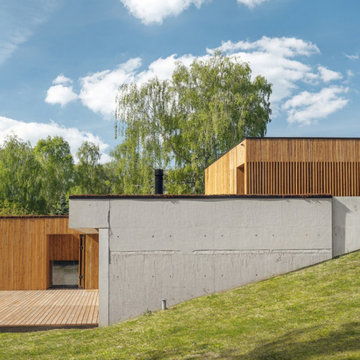
Diseño de fachada de casa multicolor moderna grande de una planta con revestimiento de ladrillo y tejado plano
3.816 ideas para fachadas modernas con revestimiento de ladrillo
1
