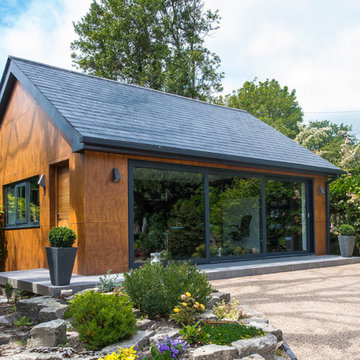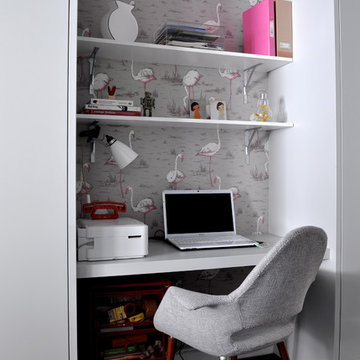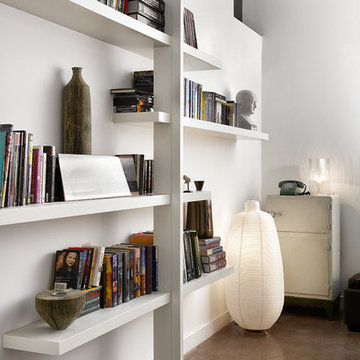78.792 ideas para despachos contemporáneos
Filtrar por
Presupuesto
Ordenar por:Popular hoy
141 - 160 de 78.792 fotos
Artículo 1 de 4
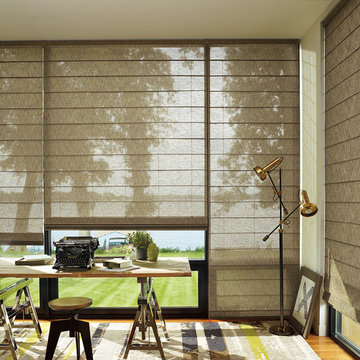
Hunter Douglas
Foto de despacho contemporáneo de tamaño medio sin chimenea con paredes blancas, suelo de madera clara y escritorio independiente
Foto de despacho contemporáneo de tamaño medio sin chimenea con paredes blancas, suelo de madera clara y escritorio independiente
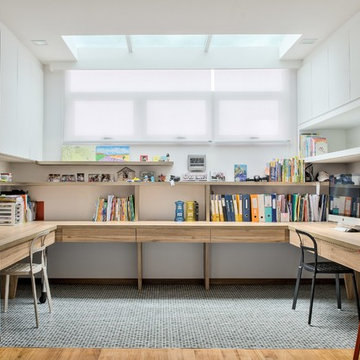
Ejemplo de despacho contemporáneo grande con paredes blancas, suelo de madera clara y escritorio empotrado
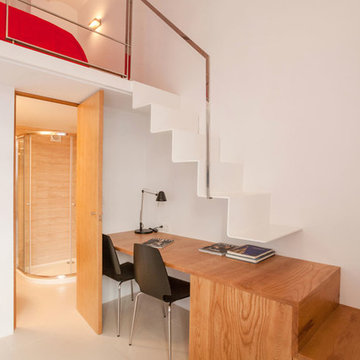
Rojo Arquitectos (www.rojoarquitectos.com). Fot.: Pablo Cousinou
Modelo de despacho contemporáneo pequeño con paredes blancas y escritorio empotrado
Modelo de despacho contemporáneo pequeño con paredes blancas y escritorio empotrado
Encuentra al profesional adecuado para tu proyecto
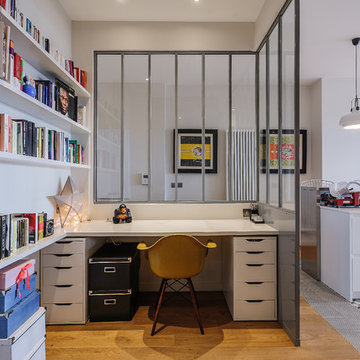
Victor Perez © 2015 Houzz
Diseño de despacho actual con paredes blancas, suelo de madera en tonos medios y escritorio empotrado
Diseño de despacho actual con paredes blancas, suelo de madera en tonos medios y escritorio empotrado
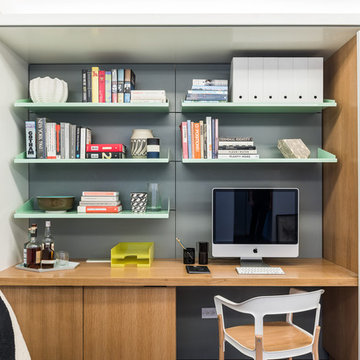
Custom steel shelves are cantilevered from a grey lacquered millwork wall. All of the computer peripherals are stored inside the white oak cabinets. A cable management system and integrated power inside the cabinet and on the desk top keep the surfaces clear or clutter.
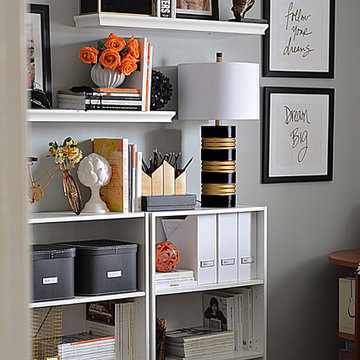
Imagen de despacho contemporáneo de tamaño medio con paredes grises, moqueta y escritorio independiente
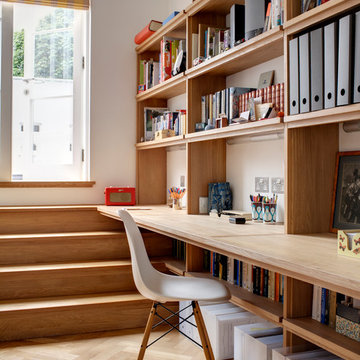
Ejemplo de estudio contemporáneo con paredes blancas, suelo de madera clara y escritorio empotrado
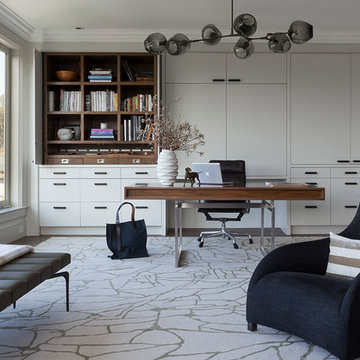
David Duncan Livingston
Modelo de despacho actual con paredes grises, suelo de madera oscura y escritorio independiente
Modelo de despacho actual con paredes grises, suelo de madera oscura y escritorio independiente
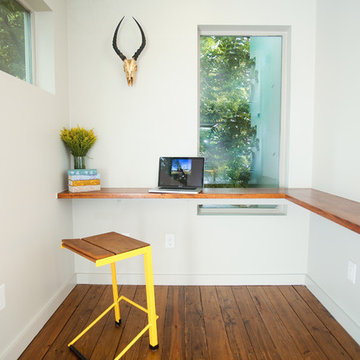
Jon Bolden
Imagen de despacho contemporáneo pequeño con paredes blancas, suelo de madera en tonos medios y escritorio empotrado
Imagen de despacho contemporáneo pequeño con paredes blancas, suelo de madera en tonos medios y escritorio empotrado
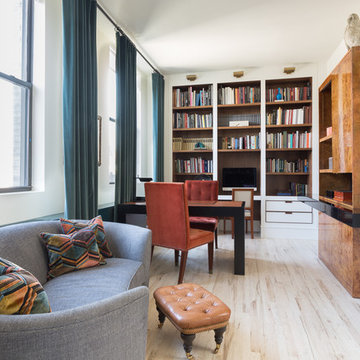
Brett Beyer
Foto de despacho actual grande sin chimenea con paredes blancas, suelo de madera clara, escritorio independiente y suelo beige
Foto de despacho actual grande sin chimenea con paredes blancas, suelo de madera clara, escritorio independiente y suelo beige
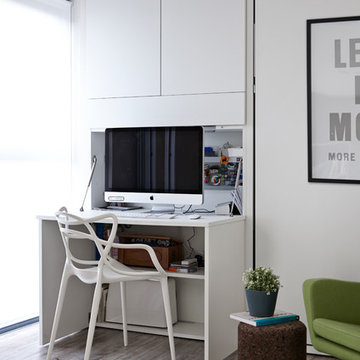
Christina Bull Photography
Imagen de despacho contemporáneo con paredes blancas, escritorio empotrado y suelo de madera clara
Imagen de despacho contemporáneo con paredes blancas, escritorio empotrado y suelo de madera clara
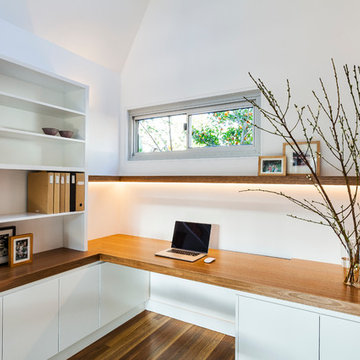
When we started work on this project in inner-city Sydney, the site contained a tiny, 1870s timber cottage that had been given a ‘make over’ in the 1950s. The original front fence had been replaced with a white brick wall, the garden had been largely concreted and a series of additions had been made at the rear. However, the site had one particular advantage – its location at the corner of a street and a pedestrian lane meant that it had aspects to both the North and the West.
The clients, a couple moving from Shanghai to Sydney, needed a house with three bedrooms, a substantial kitchen, generous living areas and a place to work from home. Early in the design process, it was decided that on-site car parking wasn’t a priority, as this would have taken up valuable space that could better be used as living area.
The design centres on a landscaped courtyard that runs along the Western boundary, directly adjacent to the pedestrian lane. The main entrance to the site was moved from the front of the cottage to the lane and the house is now entered via this new courtyard.
The open-plan living spaces and kitchen are arranged around the courtyard and connect directly into it so the courtyard functions as an extension of the living area. A small study is partially screened from the main living area by joinery.
On the first floor are two bedrooms and a bathroom that are accessible via a stair running parallel to the eastern boundary, alongside a panel of double-height glazing.
Natural light floods into the new part of the house from all sides and aluminium louvres and slatted timber awnings have been located to shade the interior in summer but allow the sun to penetrate in winter.
The scheme incorporates the original cottage which now contains a further bedroom and bathroom. With its own street entrance and garden, the cottage works well as a place for guests to stay. A new front fence and the restoration and reconstruction of original external features have recaptured some of this little building’s original character.
This decision to relocate the building entrance to the side lane was made initially for the benefit of the new house. However, it has also resulted in the enhancement of the laneway, adding landscaping and activity to a streetscape that generally consists of garage doors and side fences.
Photography: Robert Walsh @robertwphoto
Builder: Burmah Constructions: www.burmahconstructions.com.au

7" Engineered Walnut, slightly rustic with clear satin coat
4" canned recessed lighting
En suite wet bar
#buildboswell
Foto de despacho contemporáneo grande sin chimenea con paredes blancas, suelo de madera en tonos medios, escritorio independiente y suelo marrón
Foto de despacho contemporáneo grande sin chimenea con paredes blancas, suelo de madera en tonos medios, escritorio independiente y suelo marrón
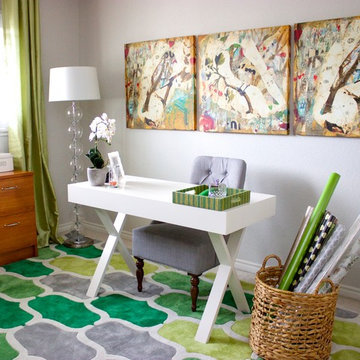
Small, contemporary home office and craft room. The client loved greens, oranges and nature-inspired accessories.
Photo by Jamie Atterholt
Diseño de sala de manualidades actual de tamaño medio con paredes grises, escritorio independiente y suelo verde
Diseño de sala de manualidades actual de tamaño medio con paredes grises, escritorio independiente y suelo verde
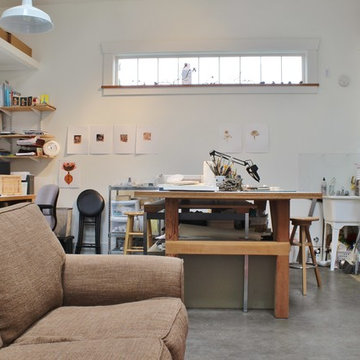
Kimberley Bryan
Diseño de estudio actual con paredes blancas, suelo de cemento y escritorio independiente
Diseño de estudio actual con paredes blancas, suelo de cemento y escritorio independiente
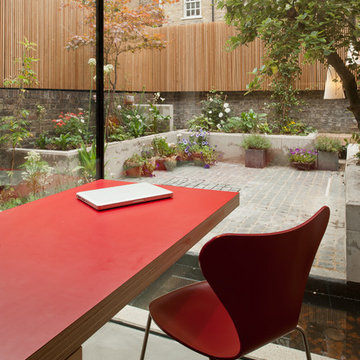
Study view
Diseño de despacho contemporáneo con escritorio independiente
Diseño de despacho contemporáneo con escritorio independiente
78.792 ideas para despachos contemporáneos
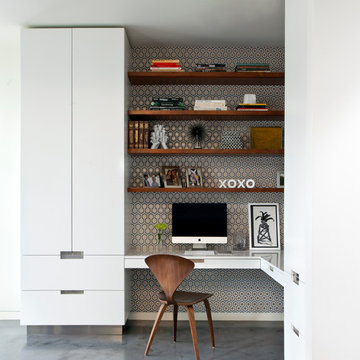
Photo By: Nick Johnson
Ejemplo de despacho actual con suelo de cemento, escritorio empotrado y paredes multicolor
Ejemplo de despacho actual con suelo de cemento, escritorio empotrado y paredes multicolor
8
