2.594 ideas para estudios contemporáneos
Filtrar por
Presupuesto
Ordenar por:Popular hoy
1 - 20 de 2594 fotos
Artículo 1 de 3

In order to bring this off plan apartment to life, we created and added some much needed bespoke joinery pieces throughout. Optimised for this families' needs, the joinery includes a specially designed floor to ceiling piece in the day room with its own desk, providing some much needed work-from-home space. The interior has received some carefully curated furniture and finely tuned fittings and fixtures to inject the character of this wonderful family and turn a white cube into their new home.

Diseño de estudio actual de tamaño medio con suelo de madera en tonos medios, escritorio empotrado, suelo marrón, vigas vistas y madera

Artist's studio
Diseño de estudio abovedado actual con paredes marrones, suelo de cemento, escritorio independiente, suelo gris y madera
Diseño de estudio abovedado actual con paredes marrones, suelo de cemento, escritorio independiente, suelo gris y madera
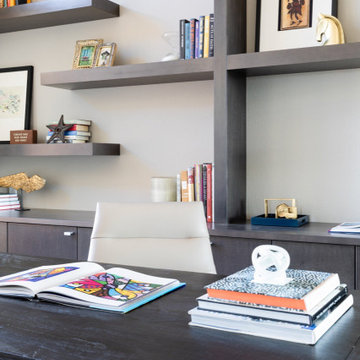
This new-build home in Denver is all about custom furniture, textures, and finishes. The style is a fusion of modern design and mountain home decor. The fireplace in the living room is custom-built with natural stone from Italy, the master bedroom flaunts a gorgeous, bespoke 200-pound chandelier, and the wall-paper is hand-made, too.
Project designed by Denver, Colorado interior designer Margarita Bravo. She serves Denver as well as surrounding areas such as Cherry Hills Village, Englewood, Greenwood Village, and Bow Mar.
For more about MARGARITA BRAVO, click here: https://www.margaritabravo.com/
To learn more about this project, click here:
https://www.margaritabravo.com/portfolio/castle-pines-village-interior-design/
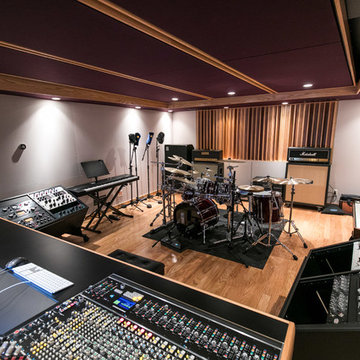
Diseño de estudio negro actual con paredes blancas, suelo de madera en tonos medios y suelo marrón
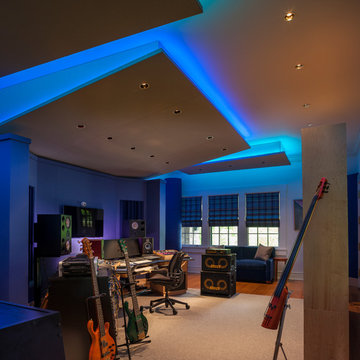
Mark P. Finlay Associates, AIA
Photo by Warren Jagger
Diseño de estudio actual grande sin chimenea con paredes blancas, suelo de madera en tonos medios, escritorio independiente y suelo marrón
Diseño de estudio actual grande sin chimenea con paredes blancas, suelo de madera en tonos medios, escritorio independiente y suelo marrón
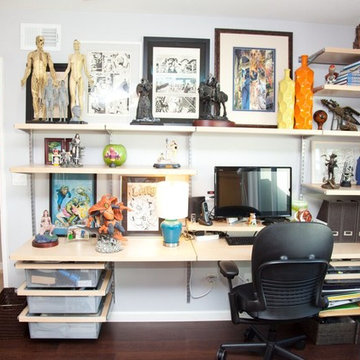
Diseño de estudio actual de tamaño medio sin chimenea con paredes grises, suelo de madera oscura y escritorio empotrado
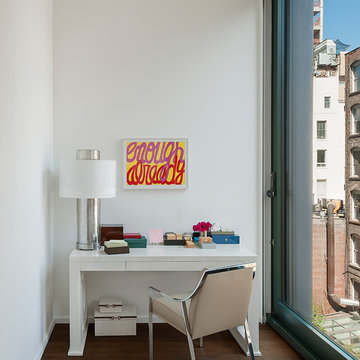
Foto de estudio contemporáneo con paredes blancas, suelo de madera en tonos medios y escritorio independiente

Painting and art studio interior with clerestory windows with mezzanine storage above. Photo by Clark Dugger
Modelo de estudio contemporáneo pequeño sin chimenea con paredes blancas, suelo de corcho, escritorio independiente y suelo marrón
Modelo de estudio contemporáneo pequeño sin chimenea con paredes blancas, suelo de corcho, escritorio independiente y suelo marrón
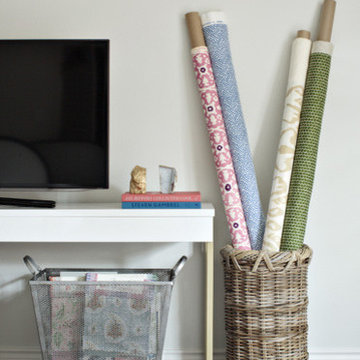
Maddie G Designs/ Shop Maddie G Offices | Photography by Jason Kindig
Imagen de estudio contemporáneo de tamaño medio sin chimenea con paredes grises, suelo de madera clara y escritorio independiente
Imagen de estudio contemporáneo de tamaño medio sin chimenea con paredes grises, suelo de madera clara y escritorio independiente

The staircase combines a custom walnut millwork screen and industrial steel detailing. Below the stairs, we designed a built in workspace.
© Joe Fletcher Photography
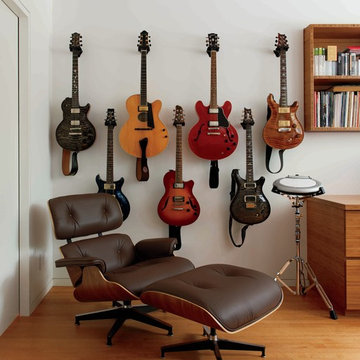
Jason Schmidt
Modelo de estudio contemporáneo con paredes blancas y suelo de madera en tonos medios
Modelo de estudio contemporáneo con paredes blancas y suelo de madera en tonos medios
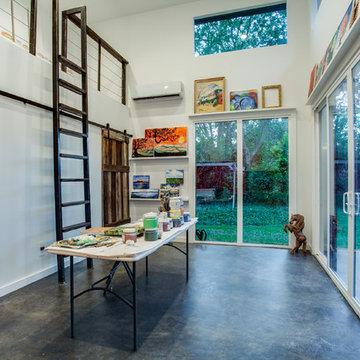
Diseño de estudio contemporáneo con paredes blancas y escritorio independiente

Our San Francisco studio designed this beautiful four-story home for a young newlywed couple to create a warm, welcoming haven for entertaining family and friends. In the living spaces, we chose a beautiful neutral palette with light beige and added comfortable furnishings in soft materials. The kitchen is designed to look elegant and functional, and the breakfast nook with beautiful rust-toned chairs adds a pop of fun, breaking the neutrality of the space. In the game room, we added a gorgeous fireplace which creates a stunning focal point, and the elegant furniture provides a classy appeal. On the second floor, we went with elegant, sophisticated decor for the couple's bedroom and a charming, playful vibe in the baby's room. The third floor has a sky lounge and wine bar, where hospitality-grade, stylish furniture provides the perfect ambiance to host a fun party night with friends. In the basement, we designed a stunning wine cellar with glass walls and concealed lights which create a beautiful aura in the space. The outdoor garden got a putting green making it a fun space to share with friends.
---
Project designed by ballonSTUDIO. They discreetly tend to the interior design needs of their high-net-worth individuals in the greater Bay Area and to their second home locations.
For more about ballonSTUDIO, see here: https://www.ballonstudio.com/

The original small 2 bedroom dwelling was deconstructed piece by piece, with every element recycled/re-used. The larger, newly built home + studio uses much less energy than the original. In fact, the home and office combined are net zero (the home’s blower door test came in at Passive House levels, though certification was not procured). The transformed home boasts a better functioning layout, increased square footage, and bold accent colors to boot. The multiple level patios book-end the home’s front and rear facades. The added outdoor living with the nearly 13’ sliding doors allows ample natural light into the home. The transom windows create an increased openness with the floor to ceiling glazing. The larger tilt-turn windows throughout the home provide ventilation and open views for the 3-level contemporary home. In addition, the larger overhangs provide increased passive thermal protection from the scattered sunny days. The conglomeration of exterior materials is diverse and playful with dark stained wood, concrete, natural wood finish, and teal horizontal siding. A fearless selection of a bright orange window brings a bold accent to the street-side composition. These elements combined create a dynamic modern design to the inclusive Portland backdrop.
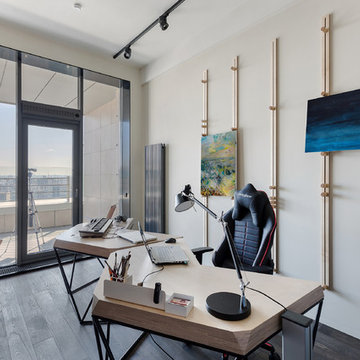
фотографы: Анна Черышева и Екатерина Титенко
Foto de estudio contemporáneo pequeño con paredes beige, escritorio independiente, suelo de madera en tonos medios y suelo gris
Foto de estudio contemporáneo pequeño con paredes beige, escritorio independiente, suelo de madera en tonos medios y suelo gris
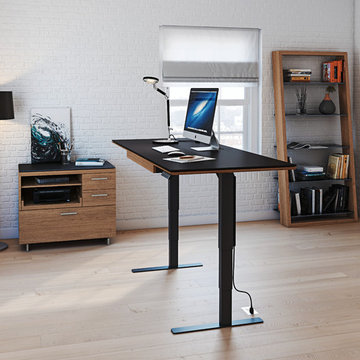
The SEQUEL LIFT DESK is the best of both worlds. The desk’s adjustable height allows you to keep yourself in motion with periods of sitting and standing throughout the workday. Combining beautiful styling, thoughtful engineering and ergonomic design, the SEQUEL sit+stand desk provides the versatility and movement that every workday requires.
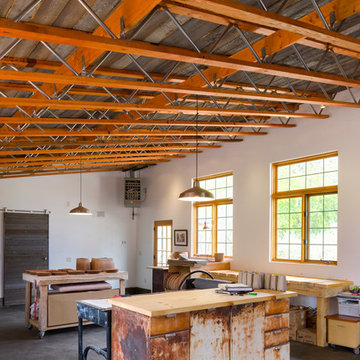
New addition within existing residential garage and portico. Adobe floor, reused windows from Taos Ski Valley, exposed K-joists; ¾ bath for guests/ sleeping area.
Patrick Coulie
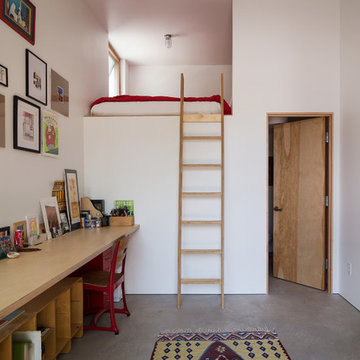
Photo: Lucy Call © 2014 Houzz
Ejemplo de estudio actual con paredes blancas, suelo de cemento y escritorio empotrado
Ejemplo de estudio actual con paredes blancas, suelo de cemento y escritorio empotrado
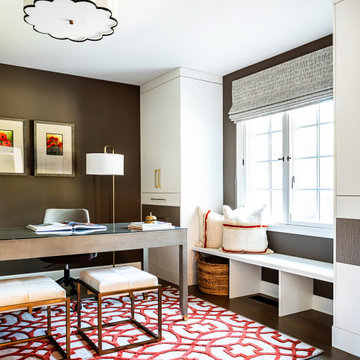
This Altadena home exudes lively, playful energy with bold colors and patterns. Design highlights include brightly patterned and colored rugs, artfully-chosen furnishings, vibrant fabrics, and unexpected accents.
---
Project designed by Courtney Thomas Design in La Cañada. Serving Pasadena, Glendale, Monrovia, San Marino, Sierra Madre, South Pasadena, and Altadena.
For more about Courtney Thomas Design, click here: https://www.courtneythomasdesign.com/
To learn more about this project, click here:
https://www.courtneythomasdesign.com/portfolio/artful-modern-altadena-farmhouse/
2.594 ideas para estudios contemporáneos
1