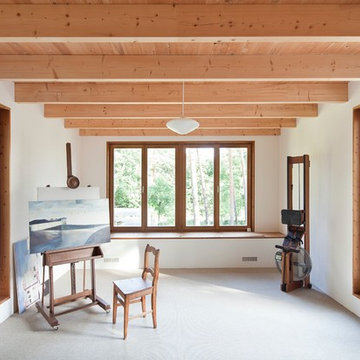353 ideas para estudios nórdicos
Filtrar por
Presupuesto
Ordenar por:Popular hoy
1 - 20 de 353 fotos
Artículo 1 de 3
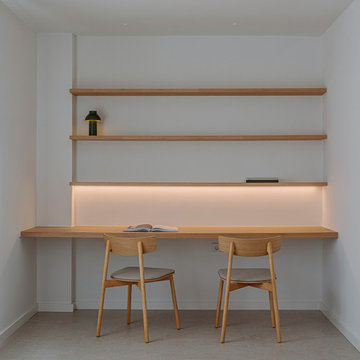
Diseño de estudio escandinavo pequeño con paredes blancas, suelo de baldosas de cerámica, escritorio empotrado y suelo gris

Scandinavian minimalist home office with vaulted ceilings, skylights, and floor to ceiling windows.
Imagen de estudio abovedado nórdico grande con paredes blancas, suelo de madera clara, escritorio independiente y suelo beige
Imagen de estudio abovedado nórdico grande con paredes blancas, suelo de madera clara, escritorio independiente y suelo beige

Clear Birch Wood cabinetry with oil rubbed bronze hardware, this office is contemporary and ergonomic at the same time. The space is designed for both personal adjustment and comfort, with a pop of orange to keep it all alive. Craftsman Four Square, Seattle, WA - Master Bedroom & Office - Custom Cabinetry, by Belltown Design LLC, Photography by Julie Mannell
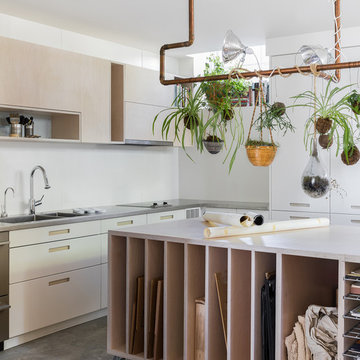
Photo by: Haris Kenjar
Foto de estudio escandinavo con paredes blancas, suelo de cemento y suelo gris
Foto de estudio escandinavo con paredes blancas, suelo de cemento y suelo gris
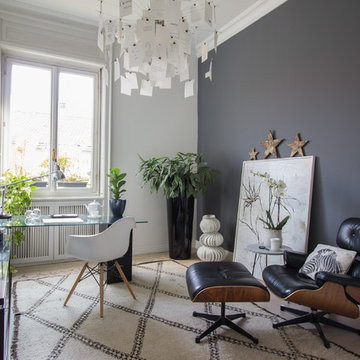
Ejemplo de estudio escandinavo con escritorio independiente, paredes blancas, suelo laminado y suelo beige

Simon Maxwell
Modelo de estudio nórdico pequeño con paredes blancas, suelo de madera en tonos medios, estufa de leña y escritorio empotrado
Modelo de estudio nórdico pequeño con paredes blancas, suelo de madera en tonos medios, estufa de leña y escritorio empotrado
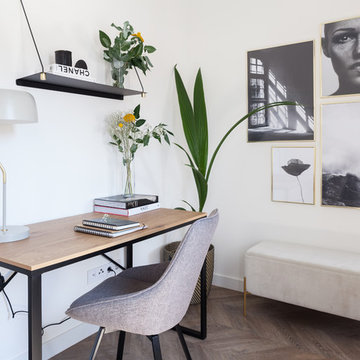
Diseño de estudio escandinavo de tamaño medio con paredes blancas, suelo laminado, escritorio independiente y suelo marrón
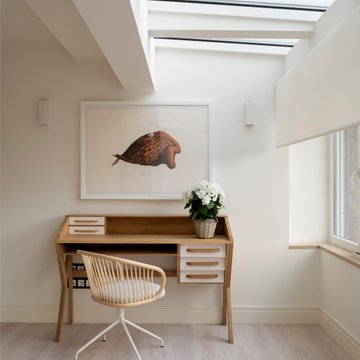
Decoración de zona de trabajo en casa o estudio en casa. Escritorio de madera con cajones de Ethnicraft, silla giratoria de Expormim. Grabado de Jesús Mateos Brea.
Reforma integral Sube Interiorismo www.subeinteriorismo.com
Fotografía Biderbost Photo
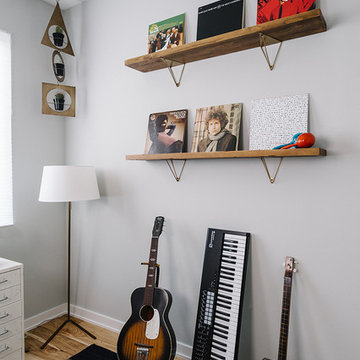
Completed in 2015, this project incorporates a Scandinavian vibe to enhance the modern architecture and farmhouse details. The vision was to create a balanced and consistent design to reflect clean lines and subtle rustic details, which creates a calm sanctuary. The whole home is not based on a design aesthetic, but rather how someone wants to feel in a space, specifically the feeling of being cozy, calm, and clean. This home is an interpretation of modern design without focusing on one specific genre; it boasts a midcentury master bedroom, stark and minimal bathrooms, an office that doubles as a music den, and modern open concept on the first floor. It’s the winner of the 2017 design award from the Austin Chapter of the American Institute of Architects and has been on the Tribeza Home Tour; in addition to being published in numerous magazines such as on the cover of Austin Home as well as Dwell Magazine, the cover of Seasonal Living Magazine, Tribeza, Rue Daily, HGTV, Hunker Home, and other international publications.
----
Featured on Dwell!
https://www.dwell.com/article/sustainability-is-the-centerpiece-of-this-new-austin-development-071e1a55
---
Project designed by the Atomic Ranch featured modern designers at Breathe Design Studio. From their Austin design studio, they serve an eclectic and accomplished nationwide clientele including in Palm Springs, LA, and the San Francisco Bay Area.
For more about Breathe Design Studio, see here: https://www.breathedesignstudio.com/
To learn more about this project, see here: https://www.breathedesignstudio.com/scandifarmhouse
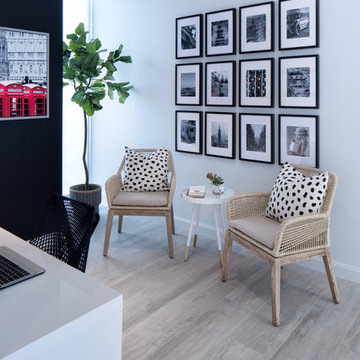
Feature In: Visit Miami Beach Magazine & Island Living
A nice young couple contacted us from Brazil to decorate their newly acquired apartment. We schedule a meeting through Skype and from the very first moment we had a very good feeling this was going to be a nice project and people to work with. We exchanged some ideas, comments, images and we explained to them how we were used to worked with clients overseas and how important was to keep communication opened.
They main concerned was to find a solution for a giant structure leaning column in the main room, as well as how to make the kitchen, dining and living room work together in one considerably small space with few dimensions.
Whether it was a holiday home or a place to rent occasionally, the requirements were simple, Scandinavian style, accent colors and low investment, and so we did it. Once the proposal was signed, we got down to work and in two months the apartment was ready to welcome them with nice scented candles, flowers and delicious Mojitos from their spectacular view at the 41th floor of one of Miami's most modern and tallest building.
Rolando Diaz Photography
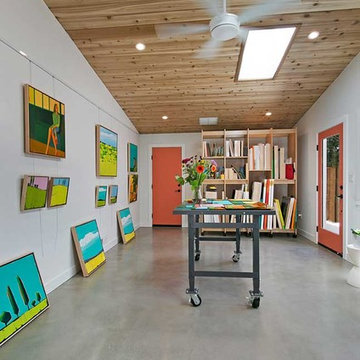
Gayler Design Build began transforming Nancy’s home to include a spacious 327 square foot functional art studio. The home addition was designed with large windows, skylights and two exterior glass doors to let in plenty of natural light. The floor is finished in polished, smooth concrete with a beautiful eye-catching v-rustic cedar ceiling and ample wall space to hang her masterpieces.
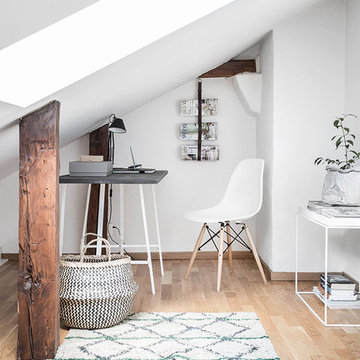
Ejemplo de estudio escandinavo pequeño sin chimenea con paredes blancas, suelo de madera clara y escritorio independiente
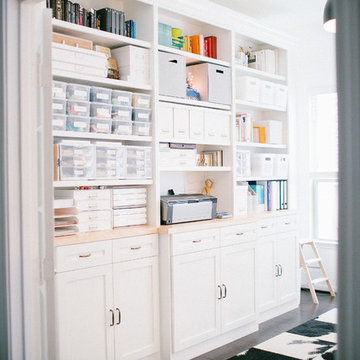
Photo: Kimberly Chau
For this home studio space for a very creative graphic designer and maker, she really wanted an all white space that should could then layer with color. Besides the color, she needed storage, since the room had none built in. So, I designed a built in cabinet that could store lots of art supplies and a large printer. She already had a desk with a birch finish that she wanted to use, so I included a birch counter in the all-white design of the built in to tie both pieces together. We selected the black light fixture and black and white cow print floor tiles for some additional interest. Finally, she layered in lots of color on the shelves and above her desk.
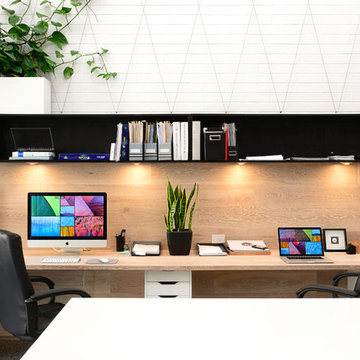
Nick Epoff
Ejemplo de estudio escandinavo de tamaño medio con paredes blancas y escritorio empotrado
Ejemplo de estudio escandinavo de tamaño medio con paredes blancas y escritorio empotrado
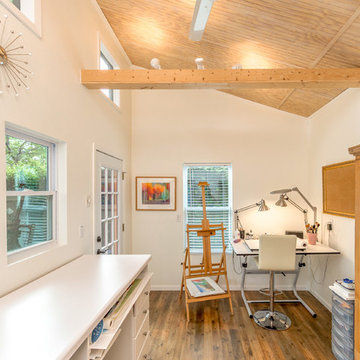
Imagen de estudio nórdico pequeño con paredes blancas, suelo laminado, chimenea de esquina, escritorio empotrado y suelo marrón
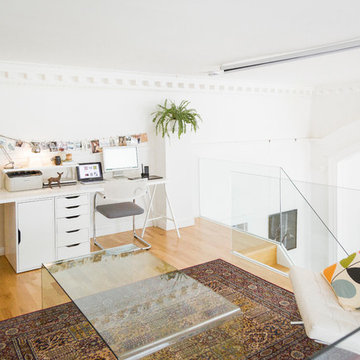
Description: Home office and lounge
Photos: Chris McCluskie (www.100iso.co.uk)
Ejemplo de estudio nórdico pequeño sin chimenea con paredes blancas, suelo de madera en tonos medios y escritorio empotrado
Ejemplo de estudio nórdico pequeño sin chimenea con paredes blancas, suelo de madera en tonos medios y escritorio empotrado
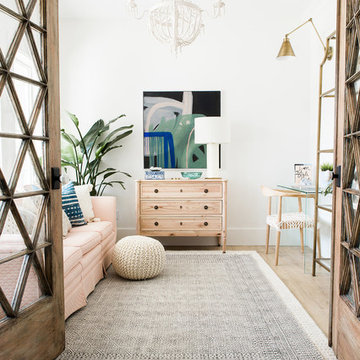
Travis J Photography
Ejemplo de estudio nórdico pequeño con paredes blancas, suelo laminado, escritorio independiente y suelo beige
Ejemplo de estudio nórdico pequeño con paredes blancas, suelo laminado, escritorio independiente y suelo beige
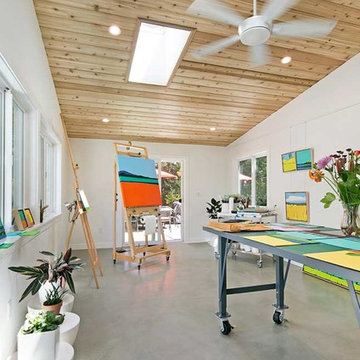
Gayler Design Build began transforming Nancy’s home to include a spacious 327 square foot functional art studio. The home addition was designed with large windows, skylights and two exterior glass doors to let in plenty of natural light. The floor is finished in polished, smooth concrete with a beautiful eye-catching v-rustic cedar ceiling and ample wall space to hang her masterpieces.
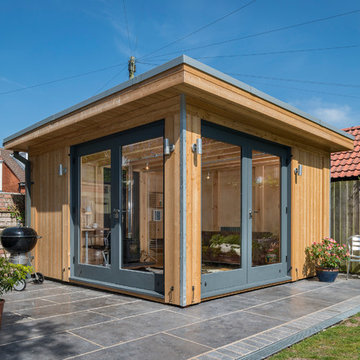
Foto de estudio escandinavo de tamaño medio con estufa de leña y escritorio empotrado
353 ideas para estudios nórdicos
1
