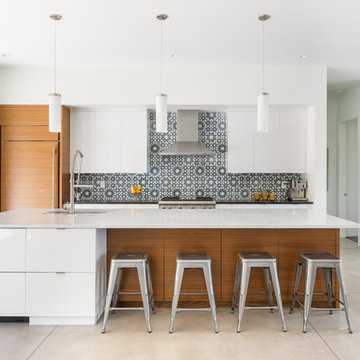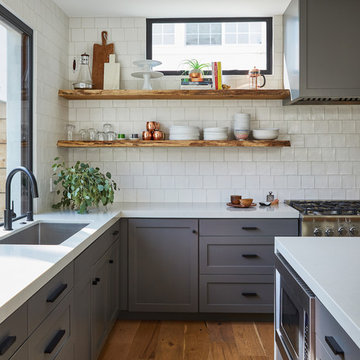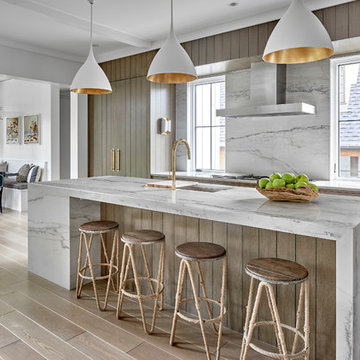12.193 ideas para cocinas con electrodomésticos con paneles
Filtrar por
Presupuesto
Ordenar por:Popular hoy
1 - 20 de 12.193 fotos
Artículo 1 de 3

Modelo de cocina clásica cerrada con electrodomésticos con paneles, fregadero bajoencimera, armarios con paneles empotrados, puertas de armario verdes, encimera de cuarzo compacto, salpicadero blanco, salpicadero de azulejos de piedra y suelo de travertino

Diseño de cocina comedor actual con fregadero bajoencimera, armarios estilo shaker, puertas de armario negras, encimera de madera, salpicadero blanco, salpicadero de azulejos tipo metro, electrodomésticos con paneles, suelo de madera en tonos medios, una isla, suelo marrón y encimeras marrones
Lauren Colton
Modelo de cocinas en L vintage pequeña abierta con fregadero de un seno, armarios con paneles lisos, puertas de armario de madera oscura, encimera de mármol, salpicadero blanco, salpicadero de losas de piedra, electrodomésticos con paneles, suelo de madera en tonos medios, una isla y suelo marrón
Modelo de cocinas en L vintage pequeña abierta con fregadero de un seno, armarios con paneles lisos, puertas de armario de madera oscura, encimera de mármol, salpicadero blanco, salpicadero de losas de piedra, electrodomésticos con paneles, suelo de madera en tonos medios, una isla y suelo marrón

Amy Bartlam
Ejemplo de cocinas en L actual grande con una isla, armarios con paneles lisos, salpicadero de mármol, fregadero bajoencimera, puertas de armario marrones, encimera de mármol, salpicadero blanco, electrodomésticos con paneles, suelo de baldosas de cerámica, suelo gris y encimeras grises
Ejemplo de cocinas en L actual grande con una isla, armarios con paneles lisos, salpicadero de mármol, fregadero bajoencimera, puertas de armario marrones, encimera de mármol, salpicadero blanco, electrodomésticos con paneles, suelo de baldosas de cerámica, suelo gris y encimeras grises

All Interior selections/finishes by Monique Varsames
Furniture staged by Stage to Show
Photos by Frank Ambrosiono
Imagen de cocinas en U tradicional extra grande con puertas de armario blancas, encimera de mármol, electrodomésticos con paneles, una isla, fregadero bajoencimera, suelo de madera oscura y armarios con paneles empotrados
Imagen de cocinas en U tradicional extra grande con puertas de armario blancas, encimera de mármol, electrodomésticos con paneles, una isla, fregadero bajoencimera, suelo de madera oscura y armarios con paneles empotrados

Imagen de cocina clásica renovada grande con encimera de mármol, salpicadero blanco, salpicadero de losas de piedra, armarios con paneles empotrados, puertas de armario blancas, electrodomésticos con paneles, suelo de madera en tonos medios, una isla y fregadero bajoencimera

Builder: John Kraemer & Sons | Architect: TEA2 Architects | Interior Design: Marcia Morine | Photography: Landmark Photography
Imagen de cocina comedor rectangular rural sin isla con fregadero sobremueble, encimera de cuarcita, electrodomésticos con paneles, suelo de madera en tonos medios, armarios estilo shaker, puertas de armario negras y suelo marrón
Imagen de cocina comedor rectangular rural sin isla con fregadero sobremueble, encimera de cuarcita, electrodomésticos con paneles, suelo de madera en tonos medios, armarios estilo shaker, puertas de armario negras y suelo marrón

Large Frost colored island with a thick counter top gives a more contemporary look.
Imagen de cocina clásica renovada grande con electrodomésticos con paneles, suelo de madera clara, una isla, suelo beige, fregadero bajoencimera, puertas de armario blancas, encimera de cuarzo compacto, salpicadero blanco, salpicadero con mosaicos de azulejos, encimeras blancas y armarios estilo shaker
Imagen de cocina clásica renovada grande con electrodomésticos con paneles, suelo de madera clara, una isla, suelo beige, fregadero bajoencimera, puertas de armario blancas, encimera de cuarzo compacto, salpicadero blanco, salpicadero con mosaicos de azulejos, encimeras blancas y armarios estilo shaker

Stacy Zarin-Goldberg
Foto de cocina lineal de estilo americano de tamaño medio abierta con fregadero bajoencimera, armarios con paneles empotrados, puertas de armario verdes, encimera de cuarzo compacto, salpicadero gris, salpicadero de azulejos de vidrio, electrodomésticos con paneles, suelo de madera en tonos medios, una isla, suelo marrón y encimeras grises
Foto de cocina lineal de estilo americano de tamaño medio abierta con fregadero bajoencimera, armarios con paneles empotrados, puertas de armario verdes, encimera de cuarzo compacto, salpicadero gris, salpicadero de azulejos de vidrio, electrodomésticos con paneles, suelo de madera en tonos medios, una isla, suelo marrón y encimeras grises

Modelo de cocina minimalista grande con fregadero bajoencimera, armarios con paneles lisos, puertas de armario blancas, encimera de acrílico, salpicadero blanco, salpicadero de losas de piedra, electrodomésticos con paneles, suelo de cemento, una isla, suelo gris y encimeras blancas

This Condo has been in the family since it was first built. And it was in desperate need of being renovated. The kitchen was isolated from the rest of the condo. The laundry space was an old pantry that was converted. We needed to open up the kitchen to living space to make the space feel larger. By changing the entrance to the first guest bedroom and turn in a den with a wonderful walk in owners closet.
Then we removed the old owners closet, adding that space to the guest bath to allow us to make the shower bigger. In addition giving the vanity more space.
The rest of the condo was updated. The master bath again was tight, but by removing walls and changing door swings we were able to make it functional and beautiful all that the same time.

Modelo de cocina retro abierta con fregadero bajoencimera, armarios con paneles lisos, puertas de armario blancas, salpicadero multicolor, electrodomésticos con paneles, una isla, encimeras negras y suelo beige

Floating shelves made from slabs of white oak run between the tile backsplash. The kitchen is fitted with a full Fisher & Paykel suite of appliances as well as French gray shaker panel cabinetry and restoration hardware cabinetry pulls and knobs. Clerestory windows allow for south-facing natural light exposure throughout the day. Photo by Dan Arnold

Free ebook, Creating the Ideal Kitchen. DOWNLOAD NOW
Our clients had been in their home since the early 1980’s and decided it was time for some updates. We took on the kitchen, two bathrooms and a powder room.
The layout in the kitchen was functional for them, so we kept that pretty much as is. Our client wanted a contemporary-leaning transitional look — nice clean lines with a gray and white palette. Light gray cabinets with a slightly darker gray subway tile keep the northern exposure light and airy. They also purchased some new furniture for their breakfast room and adjoining family room, so the whole space looks completely styled and new. The light fixtures are staggered and give a nice rhythm to the otherwise serene feel.
The homeowners were not 100% sold on the flooring choice for little powder room off the kitchen when I first showed it, but now they think it is one of the most interesting features of the design. I always try to “push” my clients a little bit because that’s when things can get really fun and this is what you are paying for after all, ideas that you may not come up with on your own.
We also worked on the two upstairs bathrooms. We started first on the hall bath which was basically just in need of a face lift. The floor is porcelain tile made to look like carrera marble. The vanity is white Shaker doors fitted with a white quartz top. We re-glazed the cast iron tub.
The master bath was a tub to shower conversion. We used a wood look porcelain plank on the main floor along with a Kohler Tailored vanity. The custom shower has a barn door shower door, and vinyl wallpaper in the sink area gives a rich textured look to the space. Overall, it’s a pretty sophisticated look for its smaller fooprint.
Designed by: Susan Klimala, CKD, CBD
Photography by: Michael Alan Kaskel
For more information on kitchen and bath design ideas go to: www.kitchenstudio-ge.com

Foto de cocina contemporánea grande abierta con armarios con paneles lisos, puertas de armario azules, encimera de madera, salpicadero verde, una isla, fregadero encastrado, electrodomésticos con paneles, suelo de cemento, suelo gris y encimeras marrones

Darren Setlow Photography
Modelo de cocina campestre grande con fregadero sobremueble, armarios estilo shaker, puertas de armario blancas, encimera de granito, salpicadero verde, salpicadero de azulejos tipo metro, electrodomésticos con paneles, suelo de madera clara, una isla, encimeras multicolor y vigas vistas
Modelo de cocina campestre grande con fregadero sobremueble, armarios estilo shaker, puertas de armario blancas, encimera de granito, salpicadero verde, salpicadero de azulejos tipo metro, electrodomésticos con paneles, suelo de madera clara, una isla, encimeras multicolor y vigas vistas

This new construction home is located in Hinsdale, Illinois. The main goal of this kitchen was to create a real cook’s kitchen– great for entertaining and large family gatherings. The concept was to have this working kitchen loaded with appliances completely hidden since the space is open to the family room. O’Brien Harris Cabinetry in Chicago (OBH) seamlessly integrated the kitchen into the architecture. They created concealed appliance storage and designed cabinetry to look like furniture. The back wall of the kitchen was designed to look like a beautiful, paneled wall. The ovens were located off to the side – pulled up on legs so it felt lighter and not so heavy. OBH designed metal cuffs at the cabinet base so the unit looks like a piece of furniture. This kitchen has all the function but still is beautiful. obrienharris.com

This new construction home is located in Hinsdale, Illinois. The main goal of this kitchen was to create a real cook’s kitchen– great for entertaining and large family gatherings. The concept was to have this working kitchen loaded with appliances completely hidden since the space is open to the family room. O’Brien Harris Cabinetry in Chicago (OBH) seamlessly integrated the kitchen into the architecture. They created concealed appliance storage and designed cabinetry to look like furniture. The back wall of the kitchen was designed to look like a beautiful, paneled wall. The ovens were located off to the side – pulled up on legs so it felt lighter and not so heavy. OBH designed metal cuffs at the cabinet base so the unit looks like a piece of furniture. This kitchen has all the function but still is beautiful. obrienharris.com

Foto de cocinas en U minimalista pequeño cerrado sin isla con fregadero bajoencimera, armarios con paneles lisos, puertas de armario blancas, encimera de cuarcita, salpicadero verde, salpicadero de vidrio templado, electrodomésticos con paneles, suelo vinílico, suelo gris y encimeras blancas

View of the kitchen and L-shaped pantry with dining beyond at right. Featured are the expansive Sea Pearl quartzite counters, backsplash, and island, the custom walnut cabinets, and the built-in appliances.
Photo credit: Alan Tansey
12.193 ideas para cocinas con electrodomésticos con paneles
1