12.185 ideas para cocinas con electrodomésticos con paneles
Filtrar por
Presupuesto
Ordenar por:Popular hoy
141 - 160 de 12.185 fotos
Artículo 1 de 3

Ejemplo de cocina rústica grande de obra con armarios tipo vitrina, electrodomésticos con paneles, puertas de armario blancas, salpicadero negro, salpicadero con mosaicos de azulejos, fregadero bajoencimera, encimera de granito, suelo de madera en tonos medios y una isla
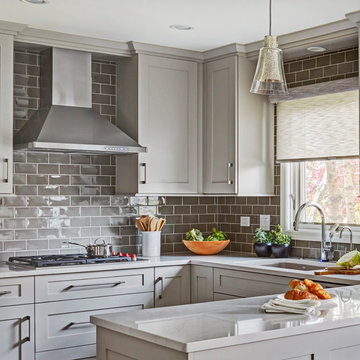
Free ebook, Creating the Ideal Kitchen. DOWNLOAD NOW
Our clients had been in their home since the early 1980’s and decided it was time for some updates. We took on the kitchen, two bathrooms and a powder room.
The layout in the kitchen was functional for them, so we kept that pretty much as is. Our client wanted a contemporary-leaning transitional look — nice clean lines with a gray and white palette. Light gray cabinets with a slightly darker gray subway tile keep the northern exposure light and airy. They also purchased some new furniture for their breakfast room and adjoining family room, so the whole space looks completely styled and new. The light fixtures are staggered and give a nice rhythm to the otherwise serene feel.
The homeowners were not 100% sold on the flooring choice for little powder room off the kitchen when I first showed it, but now they think it is one of the most interesting features of the design. I always try to “push” my clients a little bit because that’s when things can get really fun and this is what you are paying for after all, ideas that you may not come up with on your own.
We also worked on the two upstairs bathrooms. We started first on the hall bath which was basically just in need of a face lift. The floor is porcelain tile made to look like carrera marble. The vanity is white Shaker doors fitted with a white quartz top. We re-glazed the cast iron tub.
The master bath was a tub to shower conversion. We used a wood look porcelain plank on the main floor along with a Kohler Tailored vanity. The custom shower has a barn door shower door, and vinyl wallpaper in the sink area gives a rich textured look to the space. Overall, it’s a pretty sophisticated look for its smaller fooprint.
Designed by: Susan Klimala, CKD, CBD
Photography by: Michael Alan Kaskel
For more information on kitchen and bath design ideas go to: www.kitchenstudio-ge.com

photo by Pedro Marti
The goal of this renovation was to create a stair with a minimal footprint in order to maximize the usable space in this small apartment. The existing living room was divided in two and contained a steep ladder to access the second floor sleeping loft. The client wanted to create a single living space with a true staircase and to open up and preferably expand the old galley kitchen without taking away too much space from the living area. Our solution was to create a new stair that integrated with the kitchen cabinetry and dining area In order to not use up valuable floor area. The fourth tread of the stair continues to create a counter above additional kitchen storage and then cantilevers and wraps around the kitchen’s stone counters to create a dining area. The stair was custom fabricated in two parts. First a steel structure was created, this was then clad by a wood worker who constructed the kitchen cabinetry and made sure the stair integrated seamlessly with the rest of the kitchen. The treads have a floating appearance when looking from the living room, that along with the open rail helps to visually connect the kitchen to the rest of the space. The angle of the dining area table is informed by the existing angled wall at the entry hall, the line of the table is picked up on the other side of the kitchen by new floor to ceiling cabinetry that folds around the rear wall of the kitchen into the hallway creating additional storage within the hall.
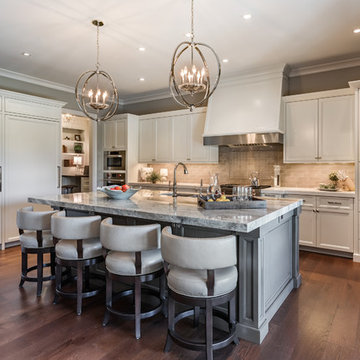
Inspiro 8 Studios
Imagen de cocina tradicional renovada con fregadero bajoencimera, armarios con paneles empotrados, puertas de armario blancas, encimera de cuarcita, electrodomésticos con paneles, una isla, salpicadero beige, salpicadero de azulejos tipo metro, suelo de madera oscura, suelo marrón y encimeras grises
Imagen de cocina tradicional renovada con fregadero bajoencimera, armarios con paneles empotrados, puertas de armario blancas, encimera de cuarcita, electrodomésticos con paneles, una isla, salpicadero beige, salpicadero de azulejos tipo metro, suelo de madera oscura, suelo marrón y encimeras grises
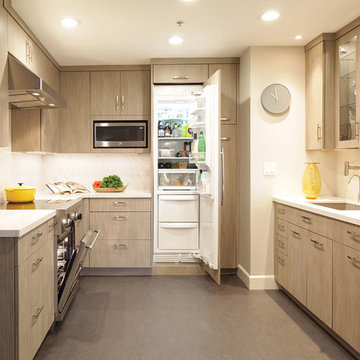
Francis Combes
Diseño de cocinas en U contemporáneo pequeño cerrado sin isla con fregadero bajoencimera, armarios con paneles lisos, puertas de armario marrones, encimera de cuarzo compacto, salpicadero blanco, salpicadero de losas de piedra, electrodomésticos con paneles, suelo de linóleo, suelo gris y encimeras blancas
Diseño de cocinas en U contemporáneo pequeño cerrado sin isla con fregadero bajoencimera, armarios con paneles lisos, puertas de armario marrones, encimera de cuarzo compacto, salpicadero blanco, salpicadero de losas de piedra, electrodomésticos con paneles, suelo de linóleo, suelo gris y encimeras blancas
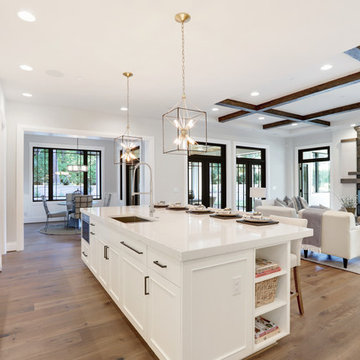
Modelo de cocinas en L actual grande abierta con fregadero bajoencimera, armarios con paneles empotrados, puertas de armario blancas, encimera de cuarcita, salpicadero multicolor, electrodomésticos con paneles, suelo de madera en tonos medios, una isla, suelo marrón y encimeras blancas
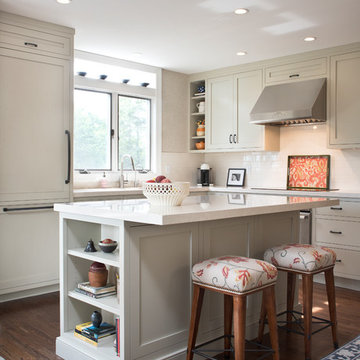
Imagen de cocinas en L clásica renovada pequeña con fregadero bajoencimera, suelo de madera oscura, suelo marrón, una isla, armarios con rebordes decorativos, puertas de armario beige, encimera de cuarzo compacto, salpicadero blanco, salpicadero de azulejos tipo metro, electrodomésticos con paneles y encimeras blancas

Darren Setlow Photography
Modelo de cocina campestre grande con fregadero sobremueble, armarios estilo shaker, puertas de armario blancas, encimera de granito, salpicadero verde, salpicadero de azulejos tipo metro, electrodomésticos con paneles, suelo de madera clara, una isla, encimeras multicolor y vigas vistas
Modelo de cocina campestre grande con fregadero sobremueble, armarios estilo shaker, puertas de armario blancas, encimera de granito, salpicadero verde, salpicadero de azulejos tipo metro, electrodomésticos con paneles, suelo de madera clara, una isla, encimeras multicolor y vigas vistas
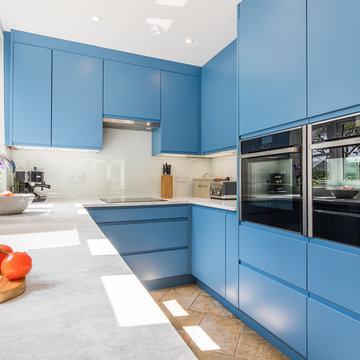
Dug Wilders
Modelo de cocina contemporánea de tamaño medio sin isla con fregadero integrado, armarios con paneles lisos, puertas de armario azules, encimera de laminado, salpicadero azul, salpicadero de vidrio templado, electrodomésticos con paneles, suelo de baldosas de cerámica, suelo beige y encimeras blancas
Modelo de cocina contemporánea de tamaño medio sin isla con fregadero integrado, armarios con paneles lisos, puertas de armario azules, encimera de laminado, salpicadero azul, salpicadero de vidrio templado, electrodomésticos con paneles, suelo de baldosas de cerámica, suelo beige y encimeras blancas
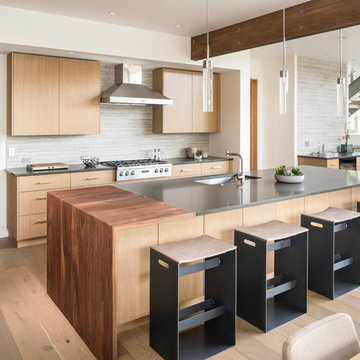
Modelo de cocina contemporánea con fregadero bajoencimera, armarios estilo shaker, puertas de armario de madera clara, salpicadero verde, electrodomésticos con paneles, suelo de madera clara, una isla, suelo marrón y encimeras grises
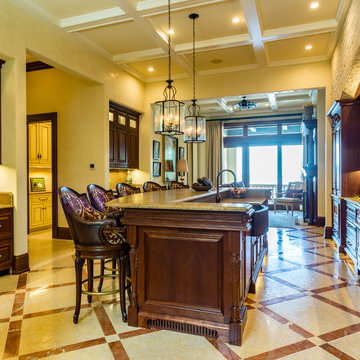
Imagen de cocina mediterránea con fregadero sobremueble, armarios con paneles con relieve, puertas de armario de madera oscura, salpicadero beige, salpicadero con mosaicos de azulejos, electrodomésticos con paneles, suelo de baldosas de cerámica, una isla y encimeras beige

This new construction home is located in Hinsdale, Illinois. The main goal of this kitchen was to create a real cook’s kitchen– great for entertaining and large family gatherings. The concept was to have this working kitchen loaded with appliances completely hidden since the space is open to the family room. O’Brien Harris Cabinetry in Chicago (OBH) seamlessly integrated the kitchen into the architecture. They created concealed appliance storage and designed cabinetry to look like furniture. The back wall of the kitchen was designed to look like a beautiful, paneled wall. The ovens were located off to the side – pulled up on legs so it felt lighter and not so heavy. OBH designed metal cuffs at the cabinet base so the unit looks like a piece of furniture. This kitchen has all the function but still is beautiful. obrienharris.com
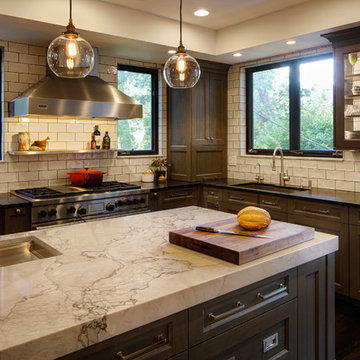
A once closed off kitchen now opens up to the living room, converting it into one seamless space. Hickory cabinetry is finished in a warm gray stain giving it a unique medium brown glow. Light white Lagoinha quartzite graces the island and black Raven granite finishes off the perimeter. White subway tile reflects light from the surrounding windows drawing in the needed light. Seating for three accommodates the family and the connecting living room and built-in bar is perfectly suited for entertaining family and friends.
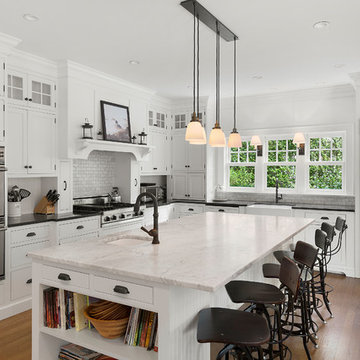
McCabe + McCabe Design
Foto de cocinas en L marinera con fregadero bajoencimera, armarios estilo shaker, puertas de armario blancas, salpicadero blanco, electrodomésticos con paneles, suelo de madera en tonos medios y una isla
Foto de cocinas en L marinera con fregadero bajoencimera, armarios estilo shaker, puertas de armario blancas, salpicadero blanco, electrodomésticos con paneles, suelo de madera en tonos medios y una isla
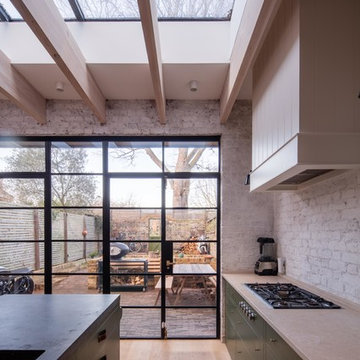
Luke Hayes
Imagen de cocina lineal nórdica abierta con fregadero de doble seno, armarios estilo shaker, puertas de armario verdes, encimera de piedra caliza, salpicadero blanco, salpicadero de ladrillos, electrodomésticos con paneles, suelo de madera en tonos medios y una isla
Imagen de cocina lineal nórdica abierta con fregadero de doble seno, armarios estilo shaker, puertas de armario verdes, encimera de piedra caliza, salpicadero blanco, salpicadero de ladrillos, electrodomésticos con paneles, suelo de madera en tonos medios y una isla
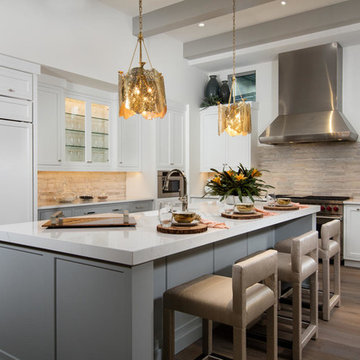
Diseño de cocina clásica renovada con armarios estilo shaker, puertas de armario blancas, salpicadero beige, electrodomésticos con paneles, suelo de madera oscura, una isla y suelo marrón
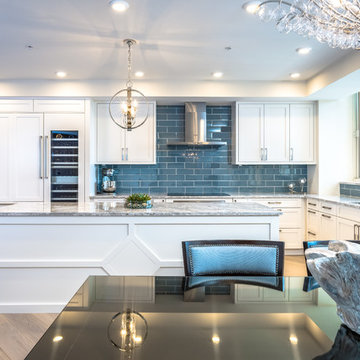
Beautiful kitchen remodel in Naples, Florida. Large windows allow for ample light to flow into the space, keeping the feel of this room light and happy.

Nestled in its own private and gated 10 acre hidden canyon this spectacular home offers serenity and tranquility with million dollar views of the valley beyond. Walls of glass bring the beautiful desert surroundings into every room of this 7500 SF luxurious retreat. Thompson photographic
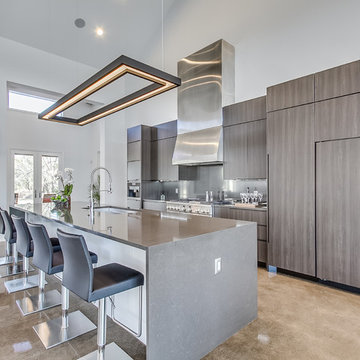
Ejemplo de cocina contemporánea con fregadero bajoencimera, armarios con paneles lisos, salpicadero metalizado, electrodomésticos con paneles y una isla
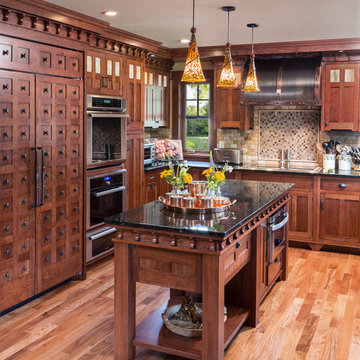
Edmunds Studios
Foto de cocina clásica grande con fregadero sobremueble, armarios con paneles empotrados, puertas de armario de madera oscura, encimera de granito, salpicadero marrón, salpicadero de azulejos de piedra, electrodomésticos con paneles, suelo de madera oscura y dos o más islas
Foto de cocina clásica grande con fregadero sobremueble, armarios con paneles empotrados, puertas de armario de madera oscura, encimera de granito, salpicadero marrón, salpicadero de azulejos de piedra, electrodomésticos con paneles, suelo de madera oscura y dos o más islas
12.185 ideas para cocinas con electrodomésticos con paneles
8