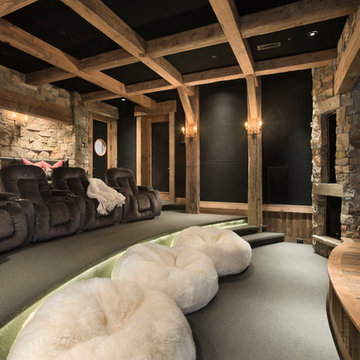5.596 fotos de zonas de estar con paredes negras
Filtrar por
Presupuesto
Ordenar por:Popular hoy
1 - 20 de 5596 fotos
Artículo 1 de 2

Diseño de salón abierto minimalista grande con paredes negras, suelo gris y suelo de cemento
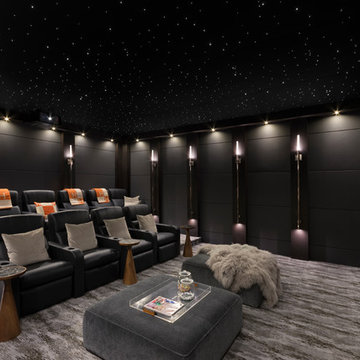
Modelo de cine en casa cerrado actual con paredes negras, moqueta y suelo gris
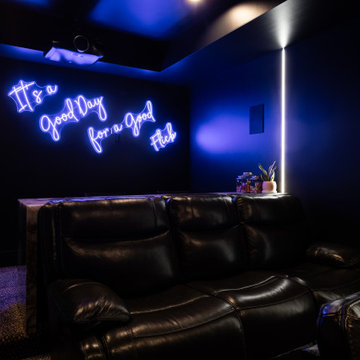
Home Theater with backlit counter and a waterfall edge.
Neon sign.
Foto de cine en casa cerrado moderno pequeño con paredes negras y moqueta
Foto de cine en casa cerrado moderno pequeño con paredes negras y moqueta

Customers self-designed this space. Inspired to make the basement appear like a Speakeasy, they chose a mixture of black and white accented throughout, along with lighting and fixtures in certain rooms that truly make you feel like this basement should be kept a secret (in a great way)

Imagen de sótano en el subsuelo clásico renovado pequeño con paredes negras y papel pintado

Two of the cabin's most striking features can be seen as soon as guests enter the door.
The beautiful custom staircase and rails highlight the height of the small structure and gives a view to both the library and workspace in the main loft and the second loft, referred to as The Perch.
The cozy conversation pit in this small footprint saves space and allows for 8 or more. Custom cushions are made from Revolution fabric and carpet is by Flor. Floors are reclaimed barn wood milled in Northern Ohio

Chic. Moody. Sexy. These are just a few of the words that come to mind when I think about the W Hotel in downtown Bellevue, WA. When my client came to me with this as inspiration for her Basement makeover, I couldn’t wait to get started on the transformation. Everything from the poured concrete floors to mimic Carrera marble, to the remodeled bar area, and the custom designed billiard table to match the custom furnishings is just so luxe! Tourmaline velvet, embossed leather, and lacquered walls adds texture and depth to this multi-functional living space.

In this Basement, we created a place to relax, entertain, and ultimately create memories in this glam, elegant, with a rustic twist vibe space. The Cambria Luxury Series countertop makes a statement and sets the tone. A white background intersected with bold, translucent black and charcoal veins with muted light gray spatter and cross veins dispersed throughout. We created three intimate areas to entertain without feeling separated as a whole.

A view from the living room into the dining, kitchen, and loft areas of the main living space. Windows and walk-outs on both levels allow views and ease of access to the lake at all times.

Over view of my NY apartment and my Love for New York & Glam
Imagen de salón abierto minimalista pequeño con paredes negras, suelo de madera en tonos medios, chimeneas suspendidas y televisor colgado en la pared
Imagen de salón abierto minimalista pequeño con paredes negras, suelo de madera en tonos medios, chimeneas suspendidas y televisor colgado en la pared
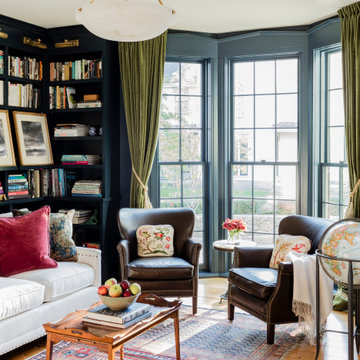
This historic 1840’s Gothic Revival home perched on the harbor, presented an array of challenges: they included a narrow-restricted lot cozy to the neighboring properties, a sensitive coastal location, and a structure desperately in need of major renovations.
The renovation concept respected the historic notion of individual rooms and connecting hallways, yet wanted to take better advantage of water views. The solution was an expansion of windows on the water siding of the house, and a small addition that incorporates an open kitchen/family room concept, the street face of the home was historically preserved.
The interior of the home has been completely refreshed, bringing in a combined reflection of art and family history with modern fanciful choices.
Adds testament to the successful renovation, the master bathroom has been described as “full of rainbows” in the morning.

Diseño de biblioteca en casa cerrada tradicional renovada de tamaño medio sin chimenea con paredes negras, suelo de madera en tonos medios, televisor colgado en la pared, suelo marrón y boiserie

La demande était d'unifier l'entrée du salon en assemblant un esprit naturel dans un style industriel. Pour cela nous avons créé un espace ouvert et confortable en associant le bois et le métal tout en rajoutant des accessoires doux et chaleureux. Une atmosphère feutrée de l'entrée au salon liée par un meuble sur mesure qui allie les deux pièces et permet de différencier le salon de la salle à manger.

Modern Farmhouse with elegant and luxury touches.
Modelo de salón para visitas abierto tradicional renovado grande sin chimenea con paredes negras, pared multimedia, suelo de madera clara y suelo beige
Modelo de salón para visitas abierto tradicional renovado grande sin chimenea con paredes negras, pared multimedia, suelo de madera clara y suelo beige
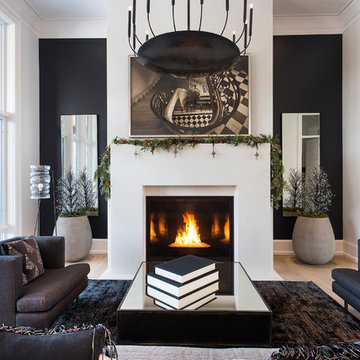
GILLIAN JACKSON, STAN SWITALSKI
Imagen de salón para visitas cerrado actual sin televisor con paredes negras, suelo de madera clara, todas las chimeneas y alfombra
Imagen de salón para visitas cerrado actual sin televisor con paredes negras, suelo de madera clara, todas las chimeneas y alfombra

We used stark white and contrastic gray colors on the walls but kept the furniture arrangement symmetrical. We wanted to create a Scandinavian look which is clean but uses a lot of warm textures.

Imagen de salón para visitas contemporáneo pequeño sin televisor con paredes negras, suelo de madera oscura, todas las chimeneas, marco de chimenea de baldosas y/o azulejos y suelo marrón
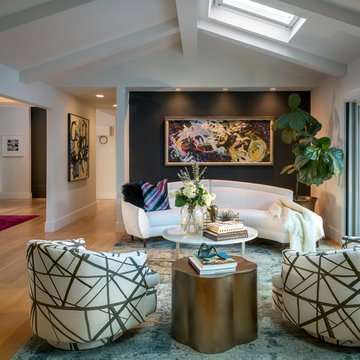
Massive windows and vaulted ceilings transform an ordinary 60s ranch house into a showcase for bold interior design and art.
Photo Credit: Scott Hargis
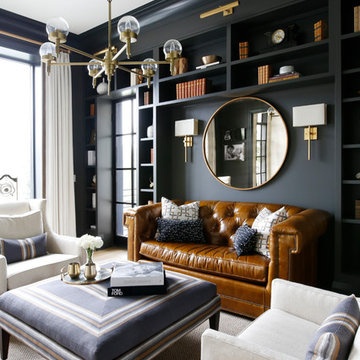
Ejemplo de salón para visitas cerrado tradicional renovado con paredes negras y suelo de madera clara
5.596 fotos de zonas de estar con paredes negras
1






