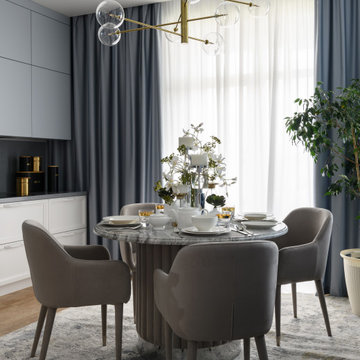89 fotos de comedores contemporáneos con suelo de corcho
Filtrar por
Presupuesto
Ordenar por:Popular hoy
1 - 20 de 89 fotos
Artículo 1 de 3
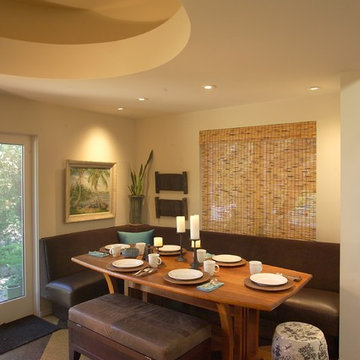
This built in leather banquette makes this breakfast nook the favorite place for the family to gather.
Not just to share a meal but a comfortable place, so much more comfortable than a chair, more supportive than a sofa, to work on their laptop, do homework, write a shopping list, play a game, do an art project. My family starts their day there with coffee checking emails, remains their for breakfast and quick communications with clients.
Returning later in the day for tea and snacks and homework.
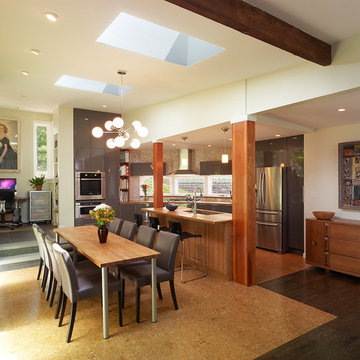
Foto de comedor de cocina contemporáneo de tamaño medio sin chimenea con paredes blancas, suelo de corcho y suelo marrón

Modelo de comedor de cocina actual de tamaño medio con paredes blancas, suelo de corcho, chimenea de esquina, marco de chimenea de madera y suelo marrón
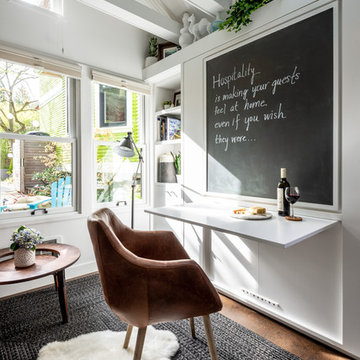
Photos by Andrew Giammarco Photography.
Ejemplo de comedor actual pequeño abierto con paredes blancas, suelo de corcho y suelo marrón
Ejemplo de comedor actual pequeño abierto con paredes blancas, suelo de corcho y suelo marrón
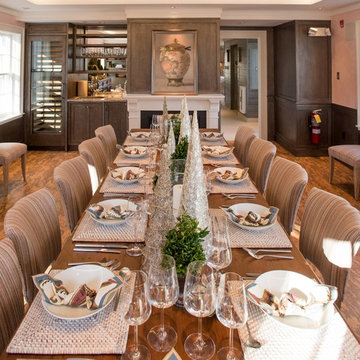
The adjacent dining room is designed with a touch of elegance. The walls are a Venetian plaster in a pale pink color. The custom paneling found along the walls is warm brown with a silver finish. The decorative painting in the dining room as well as in other parts of the building was also done by Riptide Finishes. The large dining table and Lee Industries upholstered chairs, will accommodate up to sixteen. The dining table is custom-built by Palu in a bourbon brown finish hard wood harvested from the Appalachian mountain region (made in the US). The cork floor, one of the many acoustic features of the building, help control the sound, since multiple events could be taking place. Other features in the dining room include a gas fireplace, a wet bar and a wine cooler. It is a lovely room to enjoy the labors of all that cooking.
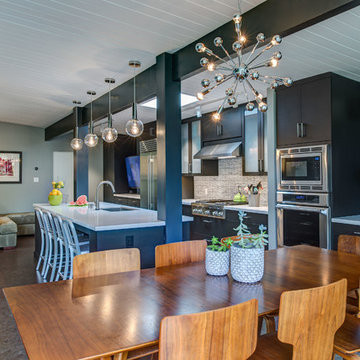
An urban twist to a Mill Valley Eichler home that features cork flooring, dark gray cabinetry and a mid-century modern look and feel!
The kitchen features frosted glass wall cabinets, an entertainment center and dining hutch flanking the kitchen on either side. The use of the same cabinetry keeps the space linear and unified.
Schedule an appointment with one of our designers: http://www.gkandb.com/contact-us/
DESIGNER: DAVID KILJIANOWICZ
PHOTOGRAPHY: TREVE JOHNSON PHOTOGRAPHY
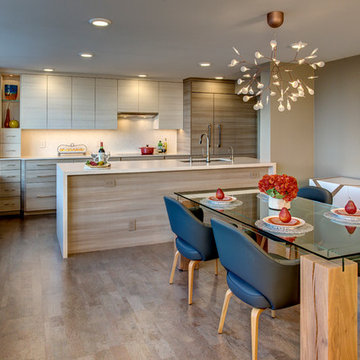
Foto de comedor de cocina actual pequeño sin chimenea con paredes beige y suelo de corcho
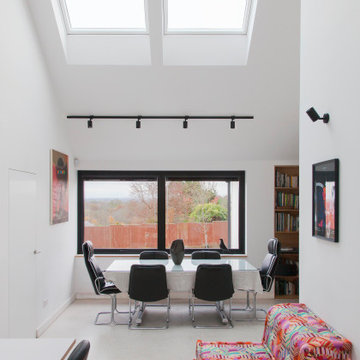
open plan dining and kitchen space with large skylights
Ejemplo de comedor abovedado actual de tamaño medio abierto con suelo de corcho y suelo blanco
Ejemplo de comedor abovedado actual de tamaño medio abierto con suelo de corcho y suelo blanco
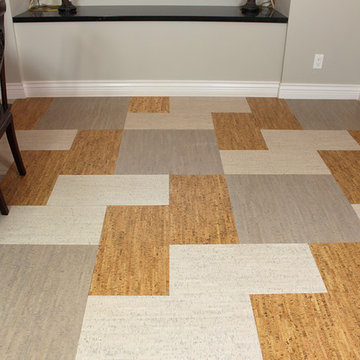
Three toned "Birch" or "Bamboo" pattern. Forna's 6mm Silver Birch, Bleached Birch and Gray Bamboo team up to create this patterned cork tile floor.
https://www.icorkfloor.com/store/product-category/cork-tiles-6mm/
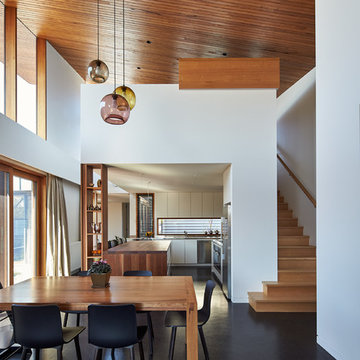
Peter Bennetts
Foto de comedor de cocina actual de tamaño medio con paredes blancas y suelo de corcho
Foto de comedor de cocina actual de tamaño medio con paredes blancas y suelo de corcho
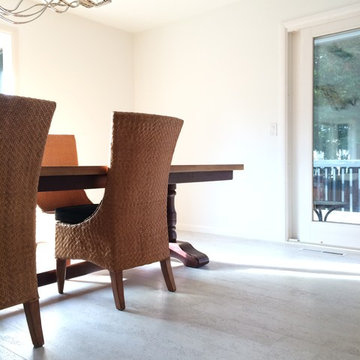
This white cork serves as a beautiful, clean canvas for this artist's beautiful decor.
Ejemplo de comedor actual de tamaño medio cerrado sin chimenea con paredes blancas y suelo de corcho
Ejemplo de comedor actual de tamaño medio cerrado sin chimenea con paredes blancas y suelo de corcho
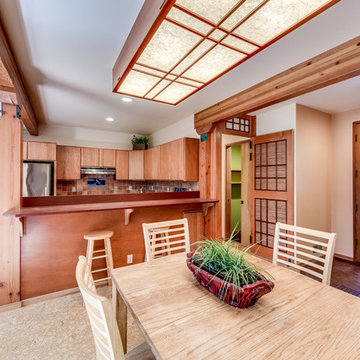
mike@seidlphoto.com
Modelo de comedor actual de tamaño medio abierto con suelo de corcho y paredes blancas
Modelo de comedor actual de tamaño medio abierto con suelo de corcho y paredes blancas
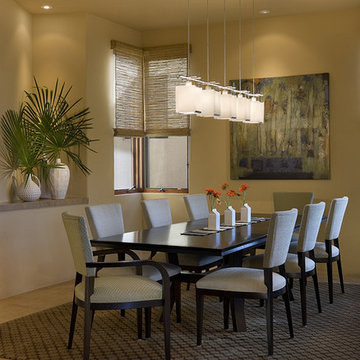
AND Interior Design Studio
Anne Norton-Dingwall, Designer
Imagen de comedor contemporáneo grande cerrado con paredes amarillas y suelo de corcho
Imagen de comedor contemporáneo grande cerrado con paredes amarillas y suelo de corcho
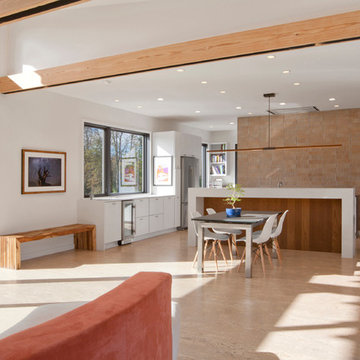
View of Dining + Kitchen from Living Room - Architecture/Interiors: HAUS | Architecture For Modern Lifestyles - Construction Management: WERK | Building Modern - Photography: HAUS
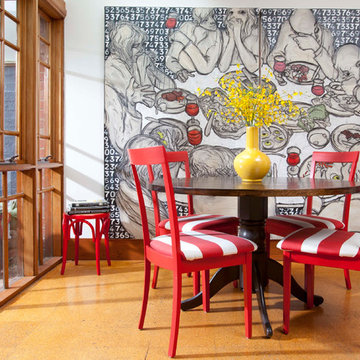
Residential Interior Design project by Camilla Molders Design.
Photograph by Dave Kulesza
Featured in Australian House & Garden Magazines Top 50 rooms 2011
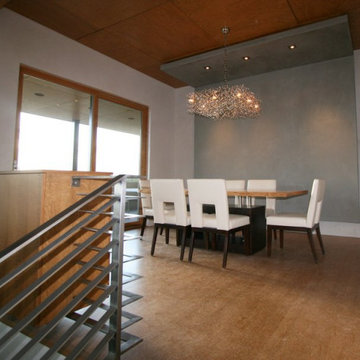
Open concept dining area, just off of kitchen and above the great room. There is a small open bar dividing the kitchen from the dining room to give separation for the cook from the guests, yet it invites participation in conversation.
American Clay on the walls. Soft and bouncy cork floors make cooking comfortable and adds a layer of texture to the overall aesthetic.
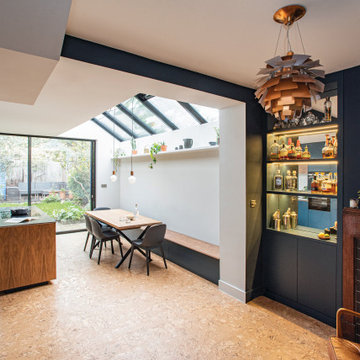
Diseño de comedor de cocina actual de tamaño medio con paredes azules, suelo de corcho, chimenea de esquina, marco de chimenea de madera y suelo marrón
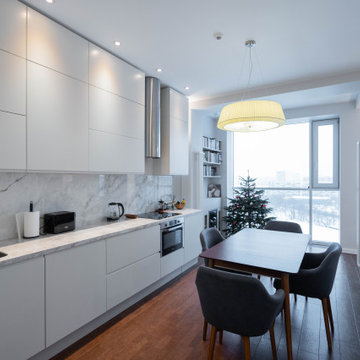
Большая кухня гостиная объединенная с лоджией. Выполнили утепление лоджии и шумо профессиональную шумо изоляцию стены с соседями.
Diseño de comedor de cocina abovedado contemporáneo grande con paredes blancas, suelo de corcho, suelo marrón y panelado
Diseño de comedor de cocina abovedado contemporáneo grande con paredes blancas, suelo de corcho, suelo marrón y panelado
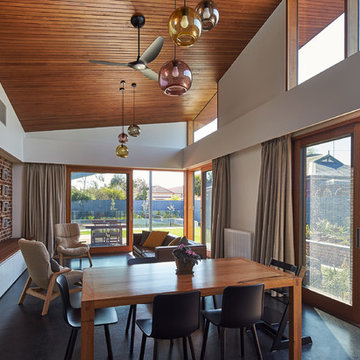
Peter Bennetts
Ejemplo de comedor actual de tamaño medio abierto con paredes blancas y suelo de corcho
Ejemplo de comedor actual de tamaño medio abierto con paredes blancas y suelo de corcho
89 fotos de comedores contemporáneos con suelo de corcho
1
