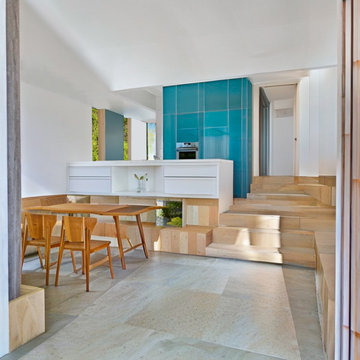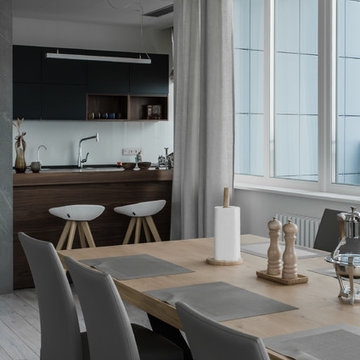88 fotos de comedores contemporáneos con suelo de corcho
Filtrar por
Presupuesto
Ordenar por:Popular hoy
41 - 60 de 88 fotos
Artículo 1 de 3
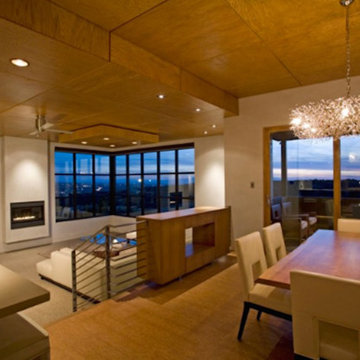
With much attention to detail for a clean aesthetic, designed for entertaining and/or peaceful enjoyment with whole home audio. An elevated dining and kitchen, utilizing cork floors for comfort, seamlessly flows into the lower living area and exterior spaces taking advantage of the amazing views of the City, mountains and Sunset
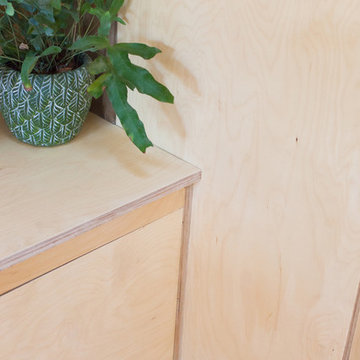
Megan Taylor
Modelo de comedor contemporáneo pequeño abierto con paredes marrones, suelo de corcho y suelo marrón
Modelo de comedor contemporáneo pequeño abierto con paredes marrones, suelo de corcho y suelo marrón
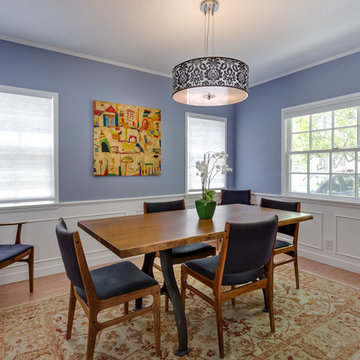
This colorful Contemporary design / build project started as an Addition but included new cork flooring and painting throughout the home. The Kitchen also included the creation of a new pantry closet with wire shelving and the Family Room was converted into a beautiful Library with space for the whole family. The homeowner has a passion for picking paint colors and enjoyed selecting the colors for each room. The home is now a bright mix of modern trends such as the barn doors and chalkboard surfaces contrasted by classic LA touches such as the detail surrounding the Living Room fireplace. The Master Bedroom is now a Master Suite complete with high-ceilings making the room feel larger and airy. Perfect for warm Southern California weather! Speaking of the outdoors, the sliding doors to the green backyard ensure that this white room still feels as colorful as the rest of the home. The Master Bathroom features bamboo cabinetry with his and hers sinks. The light blue walls make the blue and white floor really pop. The shower offers the homeowners a bench and niche for comfort and sliding glass doors and subway tile for style. The Library / Family Room features custom built-in bookcases, barn door and a window seat; a readers dream! The Children’s Room and Dining Room both received new paint and flooring as part of their makeover. However the Children’s Bedroom also received a new closet and reading nook. The fireplace in the Living Room was made more stylish by painting it to match the walls – one of the only white spaces in the home! However the deep blue accent wall with floating shelves ensure that guests are prepared to see serious pops of color throughout the rest of the home. The home features art by Drica Lobo ( https://www.dricalobo.com/home)
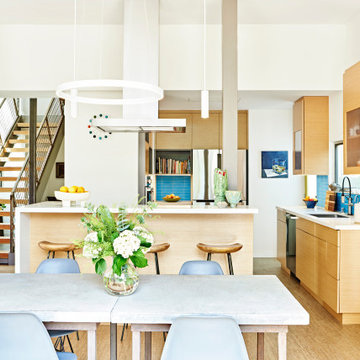
Ejemplo de comedor actual con paredes blancas, suelo de corcho y suelo marrón
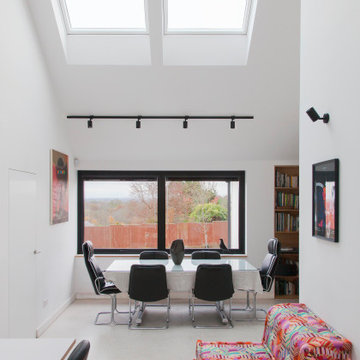
open plan dining and kitchen space with large skylights
Ejemplo de comedor abovedado actual de tamaño medio abierto con suelo de corcho y suelo blanco
Ejemplo de comedor abovedado actual de tamaño medio abierto con suelo de corcho y suelo blanco
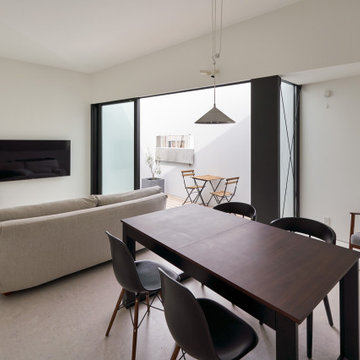
Diseño de comedor contemporáneo sin chimenea con paredes blancas, suelo de corcho, suelo blanco y papel pintado
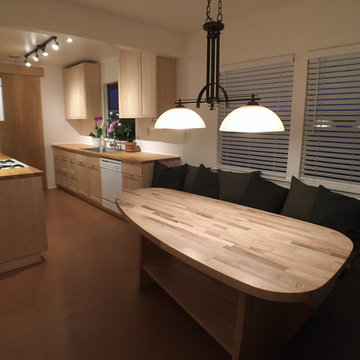
Photo by mKieley
Modelo de comedor de cocina contemporáneo de tamaño medio con paredes beige, suelo de corcho y suelo marrón
Modelo de comedor de cocina contemporáneo de tamaño medio con paredes beige, suelo de corcho y suelo marrón
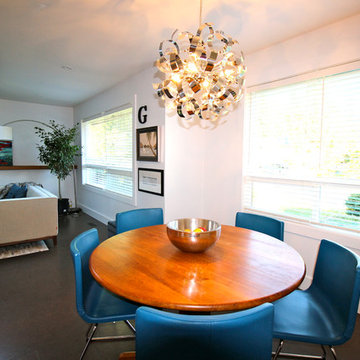
This family wanted a house that functioned better for them. Prior to the renovation, the living room was sunken, and there was a pony wall between the kitchen and living room. Standing in the living room wasn't conducive to talking to anyone working in the kitchen. And the only stools were at the end. Raising the living room floor and adding sky lights made the space much more useable. The mix of contemporary styling with mid-century furniture plays to the couple's design sense.
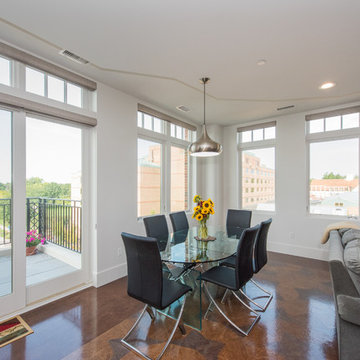
Dan Denardo
Ejemplo de comedor actual con paredes blancas, suelo de corcho y suelo marrón
Ejemplo de comedor actual con paredes blancas, suelo de corcho y suelo marrón
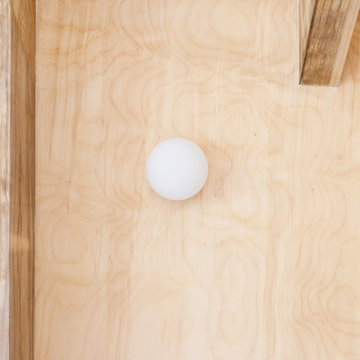
Megan Taylor
Diseño de comedor contemporáneo pequeño abierto con paredes marrones, suelo de corcho y suelo marrón
Diseño de comedor contemporáneo pequeño abierto con paredes marrones, suelo de corcho y suelo marrón
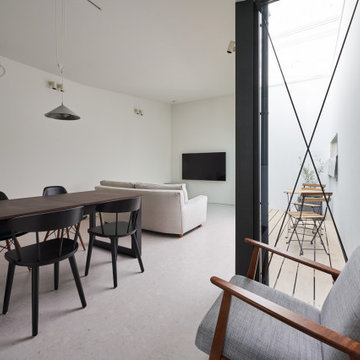
Imagen de comedor actual sin chimenea con paredes blancas, suelo de corcho, suelo blanco y papel pintado
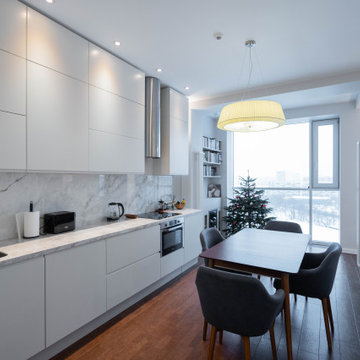
Большая кухня гостиная объединенная с лоджией. Выполнили утепление лоджии и шумо профессиональную шумо изоляцию стены с соседями.
Diseño de comedor de cocina abovedado contemporáneo grande con paredes blancas, suelo de corcho, suelo marrón y panelado
Diseño de comedor de cocina abovedado contemporáneo grande con paredes blancas, suelo de corcho, suelo marrón y panelado
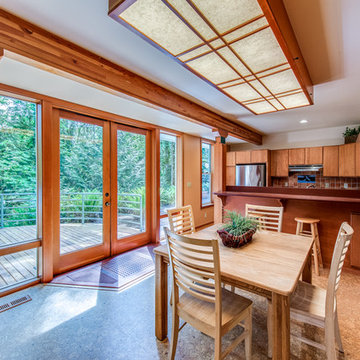
mike@seidlphoto.com
Foto de comedor contemporáneo de tamaño medio abierto con paredes blancas y suelo de corcho
Foto de comedor contemporáneo de tamaño medio abierto con paredes blancas y suelo de corcho
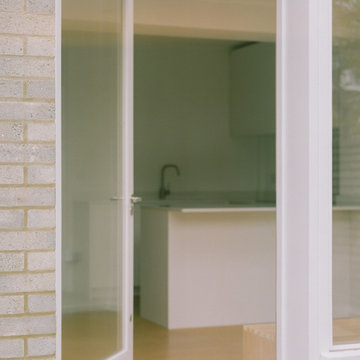
From Works oversaw all phases of the project from concept to completion to reconfigure and extend an existing garage of a semi-detached home in Blackheath, South London into a simple, robust and light filled kitchen and dining space which creates a clear connection out to the garden through the generous glazed timber openings.
The spaces are purposefully simple in their design with a focus on creating generously proportioned rooms for a young family. The project uses a pared back material palette of white painted walls and fitted joinery with expressed deep timber windows and window seat to emphasise the connection and views out to the rear garden.
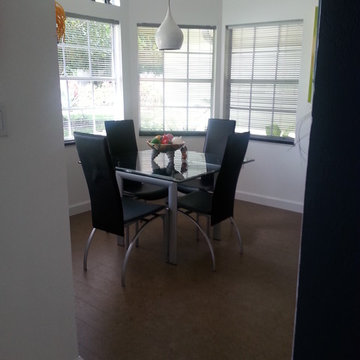
Original thirty year old kitchen was completely gutted. The laundry room was converted to a butler's pantry.
Diseño de comedor de cocina contemporáneo pequeño con suelo de corcho
Diseño de comedor de cocina contemporáneo pequeño con suelo de corcho
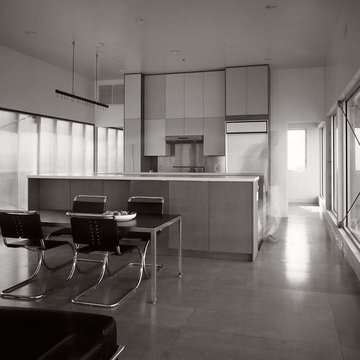
COA
Modelo de comedor actual con suelo de corcho, chimenea de doble cara y marco de chimenea de madera
Modelo de comedor actual con suelo de corcho, chimenea de doble cara y marco de chimenea de madera
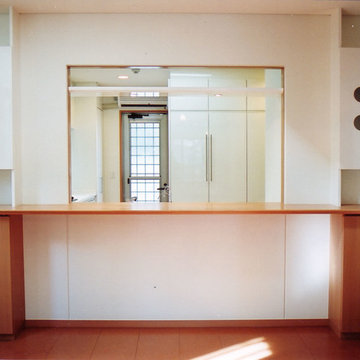
「多彩な光がデザインされたモダン住宅」
◇ダイニングよりキッチンを見る
Diseño de comedor contemporáneo con paredes blancas, suelo de corcho y suelo marrón
Diseño de comedor contemporáneo con paredes blancas, suelo de corcho y suelo marrón
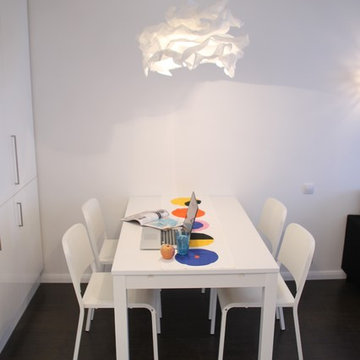
Ирина Мазалова, Валентина Егорова
Ejemplo de comedor contemporáneo pequeño con paredes blancas, suelo de corcho y suelo marrón
Ejemplo de comedor contemporáneo pequeño con paredes blancas, suelo de corcho y suelo marrón
88 fotos de comedores contemporáneos con suelo de corcho
3
