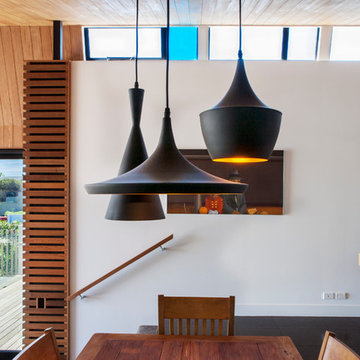88 fotos de comedores contemporáneos con suelo de corcho
Filtrar por
Presupuesto
Ordenar por:Popular hoy
21 - 40 de 88 fotos
Artículo 1 de 3
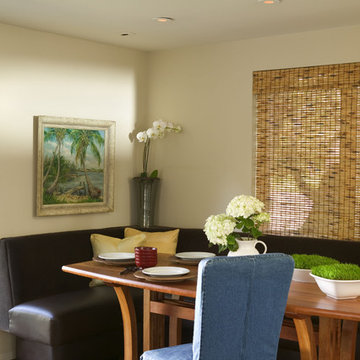
This built in leather banquette makes this breakfast nook the favorite place for the family to gather.
Not just to share a meal but a comfortable place, so much more comfortable than a chair, more supportive than a sofa, to work on their laptop, do homework, write a shopping list, play a game, do an art project. My family starts their day there with coffee checking emails, remains their for breakfast and quick communications with clients.
Returning later in the day for tea and snacks and homework.
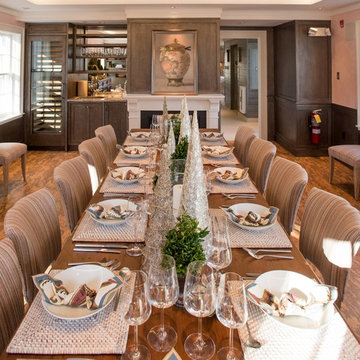
The adjacent dining room is designed with a touch of elegance. The walls are a Venetian plaster in a pale pink color. The custom paneling found along the walls is warm brown with a silver finish. The decorative painting in the dining room as well as in other parts of the building was also done by Riptide Finishes. The large dining table and Lee Industries upholstered chairs, will accommodate up to sixteen. The dining table is custom-built by Palu in a bourbon brown finish hard wood harvested from the Appalachian mountain region (made in the US). The cork floor, one of the many acoustic features of the building, help control the sound, since multiple events could be taking place. Other features in the dining room include a gas fireplace, a wet bar and a wine cooler. It is a lovely room to enjoy the labors of all that cooking.
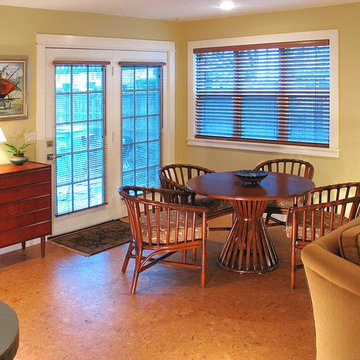
Fred Ingram: Photo
Ejemplo de comedor de cocina actual pequeño sin chimenea con paredes amarillas y suelo de corcho
Ejemplo de comedor de cocina actual pequeño sin chimenea con paredes amarillas y suelo de corcho
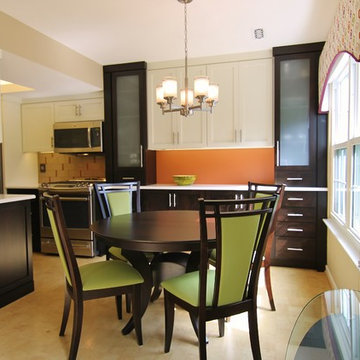
Meredith Hayes
Foto de comedor de cocina actual pequeño sin chimenea con paredes grises y suelo de corcho
Foto de comedor de cocina actual pequeño sin chimenea con paredes grises y suelo de corcho
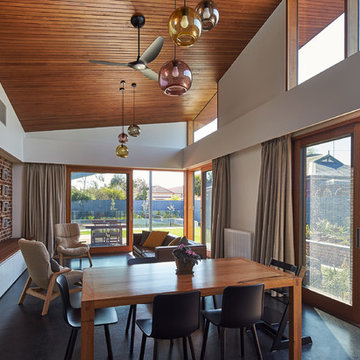
Peter Bennetts
Ejemplo de comedor actual de tamaño medio abierto con paredes blancas y suelo de corcho
Ejemplo de comedor actual de tamaño medio abierto con paredes blancas y suelo de corcho
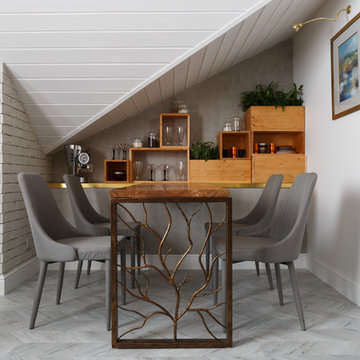
фото Дениса Васильева
Foto de comedor actual de tamaño medio con paredes blancas, suelo de corcho y suelo gris
Foto de comedor actual de tamaño medio con paredes blancas, suelo de corcho y suelo gris
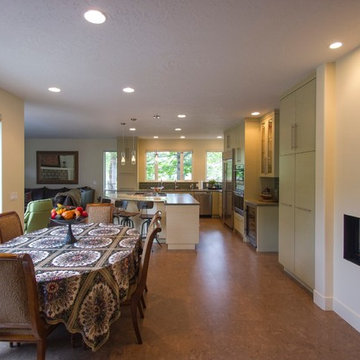
The original dining nook was too small to accommodate larger family gatherings. Our solution was to bump out and reframe the alcove to create more space, then add larger windows to bring in the view of the beautiful patio and backyard.
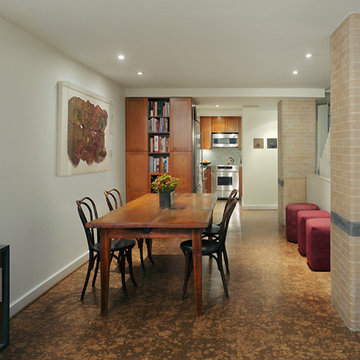
Photo Credit: Bjorg Magnea
Foto de comedor de cocina contemporáneo de tamaño medio sin chimenea con paredes blancas y suelo de corcho
Foto de comedor de cocina contemporáneo de tamaño medio sin chimenea con paredes blancas y suelo de corcho
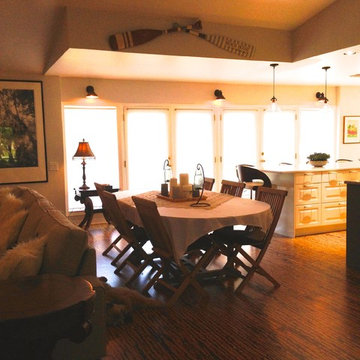
the dining room and family room remain where they originally where. The arched walls were removed to open the space and have better views of the lake and allow the light into the house. The final goal is to change out the table, for a 9' x 30" farmhouse table that will seat 10-12 comfortably.
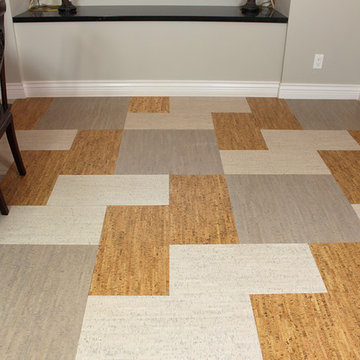
Three toned "Birch" or "Bamboo" pattern. Forna's 6mm Silver Birch, Bleached Birch and Gray Bamboo team up to create this patterned cork tile floor.
https://www.icorkfloor.com/store/product-category/cork-tiles-6mm/
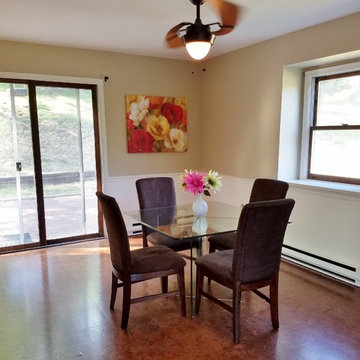
Dining room after staging. Walls were painted and window treatments removed to dramatically update this space and make it harmonize better with remainder of house. See BEFORE photo below.
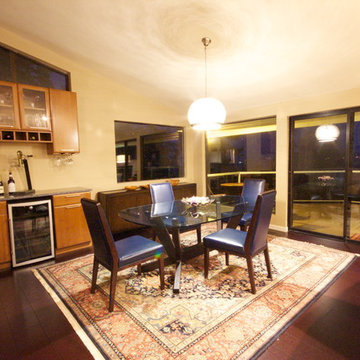
There were a few goals for this main level living space remodel, first and for most to enhance the breath taking views of the Tacoma Narrows Strait of the Puget Sound. Secondly to also enhance and restore the original mid-century architecture and lastly to modernize the spaces with style and functionality. The layout changed by removing the walls separating the kitchen and entryway from the living spaces along with reducing the coat closet from 72 inches wide to 48 wide opening up the entry space. The original wood wall provides the mid-century architecture by combining the wood wall with the rich cork floors and contrasting them both with the floor to ceiling crisp white stacked slate fireplace we created the modern feel the client desired. Adding to the contrast of the warm wood tones the kitchen features the cool grey custom modern cabinetry, white and grey quartz countertops with an eye popping blue crystal quartz on the raise island countertop and bar top. To balance the wood wall the bar cabinetry on the opposite side of the space was finished in a honey stain. The furniture pieces are primarily blue and grey hues to coordinate with the beautiful glass tiled backsplash and crystal blue countertops in the kitchen. Lastly the accessories and accents are a combination of oranges and greens to follow in the mid-century color pallet and contrast the blue hues.
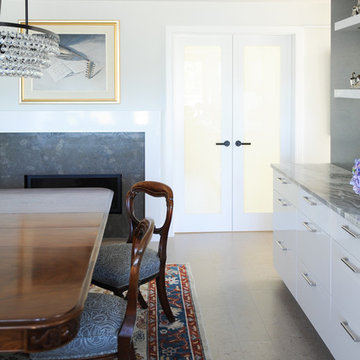
Photo by Tracy Ayton
Ejemplo de comedor de cocina actual de tamaño medio con paredes azules, suelo de corcho, todas las chimeneas y marco de chimenea de piedra
Ejemplo de comedor de cocina actual de tamaño medio con paredes azules, suelo de corcho, todas las chimeneas y marco de chimenea de piedra
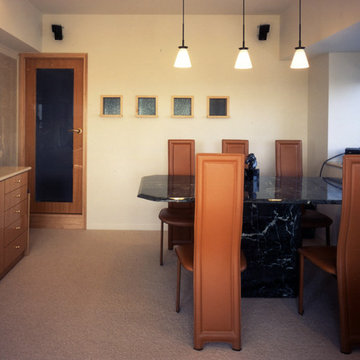
空間構成
Diseño de comedor de cocina contemporáneo de tamaño medio con paredes blancas, suelo de corcho, chimenea lineal y marco de chimenea de piedra
Diseño de comedor de cocina contemporáneo de tamaño medio con paredes blancas, suelo de corcho, chimenea lineal y marco de chimenea de piedra
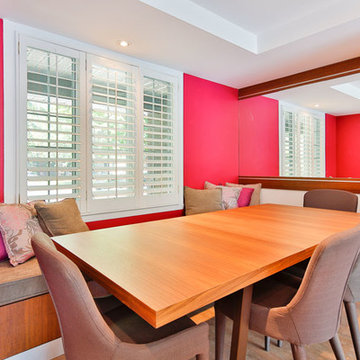
Nicolas Shapiro
Modelo de comedor de cocina actual con paredes rosas y suelo de corcho
Modelo de comedor de cocina actual con paredes rosas y suelo de corcho
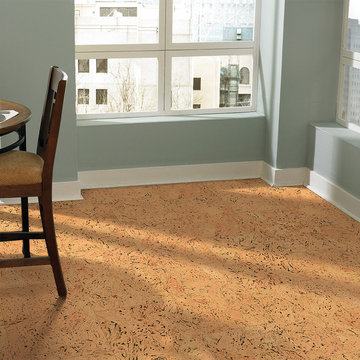
Color: Mistral
Imagen de comedor de cocina actual de tamaño medio con paredes azules y suelo de corcho
Imagen de comedor de cocina actual de tamaño medio con paredes azules y suelo de corcho
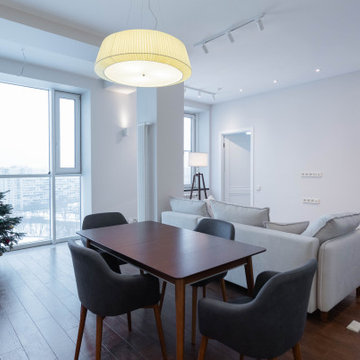
Большая кухня гостиная объединенная с лоджией. Выполнили утепление лоджии и шумо профессиональную шумо изоляцию стены с соседями.
Ejemplo de comedor de cocina abovedado actual grande con paredes blancas, suelo de corcho, suelo marrón y panelado
Ejemplo de comedor de cocina abovedado actual grande con paredes blancas, suelo de corcho, suelo marrón y panelado
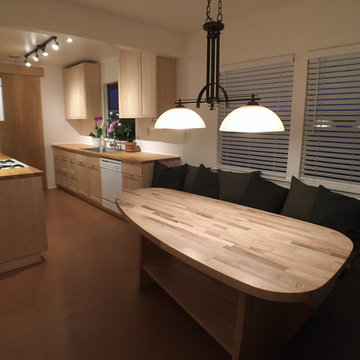
Photo by mKieley
Modelo de comedor de cocina contemporáneo de tamaño medio con paredes beige, suelo de corcho y suelo marrón
Modelo de comedor de cocina contemporáneo de tamaño medio con paredes beige, suelo de corcho y suelo marrón
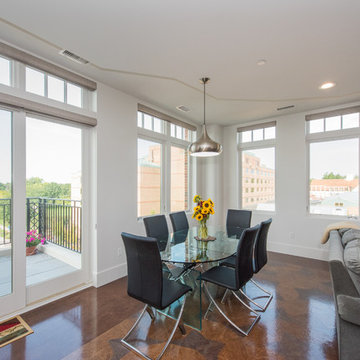
Dan Denardo
Ejemplo de comedor actual con paredes blancas, suelo de corcho y suelo marrón
Ejemplo de comedor actual con paredes blancas, suelo de corcho y suelo marrón
88 fotos de comedores contemporáneos con suelo de corcho
2
