49.931 fotos de comedores cerrados
Filtrar por
Presupuesto
Ordenar por:Popular hoy
1 - 20 de 49.931 fotos
Artículo 1 de 2

Modelo de comedor de estilo de casa de campo grande cerrado con paredes verdes, suelo de madera en tonos medios y suelo marrón

A transitional dining room, where we incorporated the clients' antique dining table and paired it up with chairs that are a mix of upholstery and wooden accents. A traditional navy and cream rug anchors the furniture, and dark gray walls with accents of brass, mirror and some color in the artwork and accessories pull the space together.
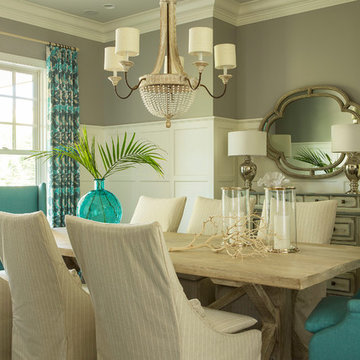
Martha O'Hara Interiors, Interior Design | L. Cramer Builders + Remodelers, Builder | Troy Thies, Photography | Shannon Gale, Photo Styling
Please Note: All “related,” “similar,” and “sponsored” products tagged or listed by Houzz are not actual products pictured. They have not been approved by Martha O’Hara Interiors nor any of the professionals credited. For information about our work, please contact design@oharainteriors.com.

*The Dining room doors were custom designed by LDa and made by Blue Anchor Woodworks Inc in Marblehead, MA. The floors are constructed of a baked white oak surface-treated with an ebony analine dye.
Chandelier: Restoration Hardware | Milos Chandelier
Floor Lamp: Aqua Creations | Morning Glory Floor Lamp
BASE TRIM Benjamin Moore White Z-235-01 Satin Impervo Alkyd low Luster Enamel
DOOR TRIM Benjamin Moore White Z-235-01 Satin Impervo Alkyd low Luster Enamel
WINDOW TRIM Benjamin Moore White Z-235-01 Satin Impervo Alkyd low Luster Enamel
WALLS Benjamin Moore White Eggshell
CEILING Benjamin Moore Ceiling White Flat Finish
Credit: Sam Gray Photography

Colin Price Photography
Modelo de comedor bohemio de tamaño medio cerrado con paredes grises, suelo multicolor y bandeja
Modelo de comedor bohemio de tamaño medio cerrado con paredes grises, suelo multicolor y bandeja
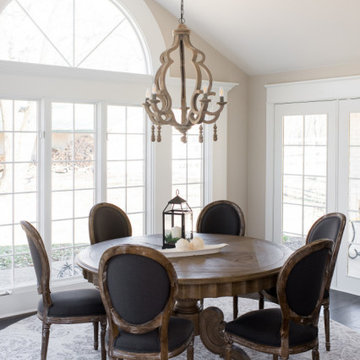
Our design studio designed a gut renovation of this home which opened up the floorplan and radically changed the functioning of the footprint. It features an array of patterned wallpaper, tiles, and floors complemented with a fresh palette, and statement lights.
Photographer - Sarah Shields
---
Project completed by Wendy Langston's Everything Home interior design firm, which serves Carmel, Zionsville, Fishers, Westfield, Noblesville, and Indianapolis.
For more about Everything Home, click here: https://everythinghomedesigns.com/

Ejemplo de comedor tradicional renovado cerrado con paredes verdes, suelo de madera oscura y suelo marrón

Starlight Images Inc
Imagen de comedor tradicional renovado extra grande cerrado con paredes blancas, suelo de madera clara y suelo beige
Imagen de comedor tradicional renovado extra grande cerrado con paredes blancas, suelo de madera clara y suelo beige
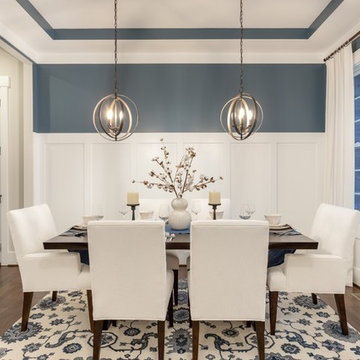
This is the dining room, I wanted this room to make a statement. The paneling design on the wall was already white, so I decided to paint the walls needlepoint navy. I dressed the window with a white custom drapery and bronze drapery rod. I used a live edge table with white dining chairs. The rug was my inspirational piece for this room, it just brought everything together. The one piece that the customer had to have was cotton, so I accessorized the table with a vase with cotton and brought in a blue table runner and some white dishes.
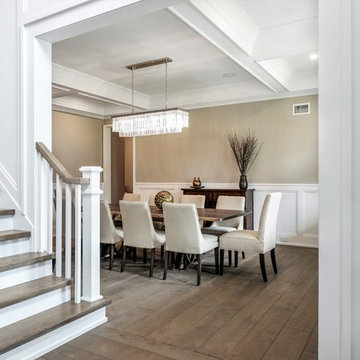
Foto de comedor clásico renovado de tamaño medio cerrado sin chimenea con paredes beige, suelo de madera en tonos medios y suelo marrón

Ejemplo de comedor contemporáneo grande cerrado sin chimenea con paredes blancas, suelo de madera clara y suelo beige
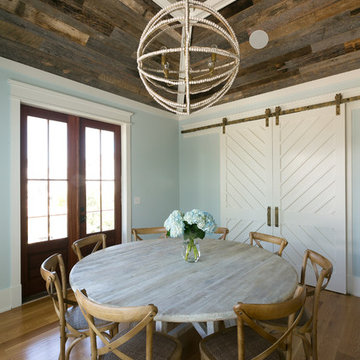
Patrick Brickman
Diseño de comedor de estilo de casa de campo grande cerrado sin chimenea con paredes azules, suelo de madera en tonos medios y suelo marrón
Diseño de comedor de estilo de casa de campo grande cerrado sin chimenea con paredes azules, suelo de madera en tonos medios y suelo marrón
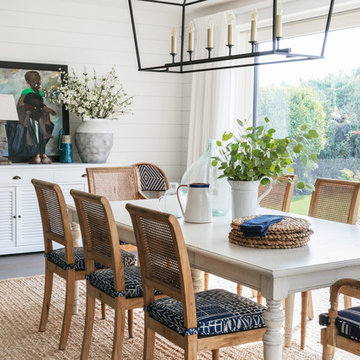
Nick George
Ejemplo de comedor marinero de tamaño medio cerrado sin chimenea con paredes blancas y suelo gris
Ejemplo de comedor marinero de tamaño medio cerrado sin chimenea con paredes blancas y suelo gris

JPM Construction offers complete support for designing, building, and renovating homes in Atherton, Menlo Park, Portola Valley, and surrounding mid-peninsula areas. With a focus on high-quality craftsmanship and professionalism, our clients can expect premium end-to-end service.
The promise of JPM is unparalleled quality both on-site and off, where we value communication and attention to detail at every step. Onsite, we work closely with our own tradesmen, subcontractors, and other vendors to bring the highest standards to construction quality and job site safety. Off site, our management team is always ready to communicate with you about your project. The result is a beautiful, lasting home and seamless experience for you.
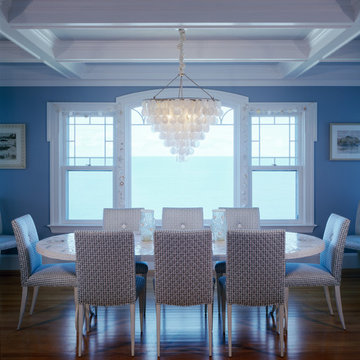
Coffered ceilings, custom floors, sand dollar chandelier overlooking the Atlantic ocean.
The formal dining room was featured in Better Homes and Gardens
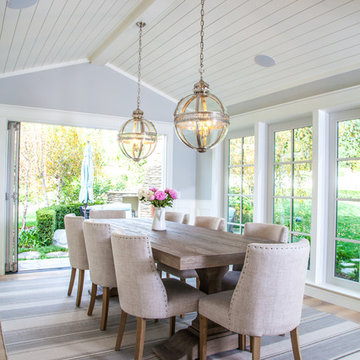
Ejemplo de comedor de estilo de casa de campo de tamaño medio cerrado con paredes grises y suelo de madera clara
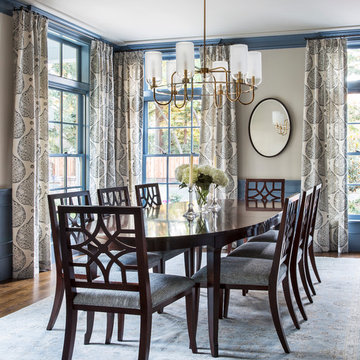
Diseño de comedor clásico renovado de tamaño medio cerrado con paredes beige, suelo de madera oscura, suelo marrón y cortinas

Nick Springett Photography
Diseño de comedor actual de tamaño medio cerrado con chimenea de doble cara, paredes beige, suelo de madera clara y marco de chimenea de baldosas y/o azulejos
Diseño de comedor actual de tamaño medio cerrado con chimenea de doble cara, paredes beige, suelo de madera clara y marco de chimenea de baldosas y/o azulejos
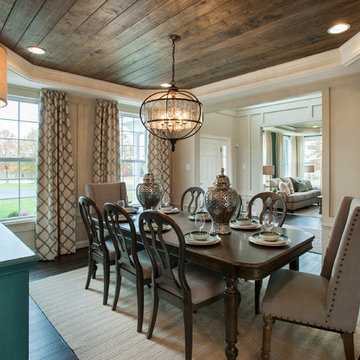
Diseño de comedor clásico renovado de tamaño medio cerrado sin chimenea con paredes beige y suelo de madera oscura
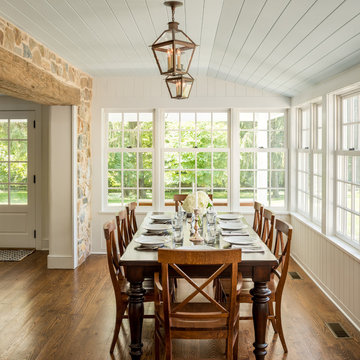
Angle Eye Photography
Modelo de comedor campestre grande cerrado sin chimenea con paredes blancas, suelo de madera en tonos medios y suelo marrón
Modelo de comedor campestre grande cerrado sin chimenea con paredes blancas, suelo de madera en tonos medios y suelo marrón
49.931 fotos de comedores cerrados
1