1.932 fotos de comedores de estilo de casa de campo cerrados
Filtrar por
Presupuesto
Ordenar por:Popular hoy
1 - 20 de 1932 fotos
Artículo 1 de 3
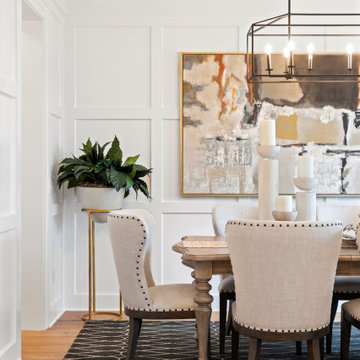
St. Charles Sport Model - Tradition Collection
Pricing, floorplans, virtual tours, community information & more at https://www.robertthomashomes.com/
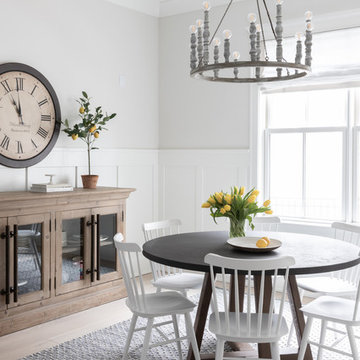
Photo by Emily Kennedy Photo
Modelo de comedor campestre grande cerrado sin chimenea con paredes grises, suelo de madera clara y suelo beige
Modelo de comedor campestre grande cerrado sin chimenea con paredes grises, suelo de madera clara y suelo beige

The owners of this beautiful historic farmhouse had been painstakingly restoring it bit by bit. One of the last items on their list was to create a wrap-around front porch to create a more distinct and obvious entrance to the front of their home.
Aside from the functional reasons for the new porch, our client also had very specific ideas for its design. She wanted to recreate her grandmother’s porch so that she could carry on the same wonderful traditions with her own grandchildren someday.
Key requirements for this front porch remodel included:
- Creating a seamless connection to the main house.
- A floorplan with areas for dining, reading, having coffee and playing games.
- Respecting and maintaining the historic details of the home and making sure the addition felt authentic.
Upon entering, you will notice the authentic real pine porch decking.
Real windows were used instead of three season porch windows which also have molding around them to match the existing home’s windows.
The left wing of the porch includes a dining area and a game and craft space.
Ceiling fans provide light and additional comfort in the summer months. Iron wall sconces supply additional lighting throughout.
Exposed rafters with hidden fasteners were used in the ceiling.
Handmade shiplap graces the walls.
On the left side of the front porch, a reading area enjoys plenty of natural light from the windows.
The new porch blends perfectly with the existing home much nicer front facade. There is a clear front entrance to the home, where previously guests weren’t sure where to enter.
We successfully created a place for the client to enjoy with her future grandchildren that’s filled with nostalgic nods to the memories she made with her own grandmother.
"We have had many people who asked us what changed on the house but did not know what we did. When we told them we put the porch on, all of them made the statement that they did not notice it was a new addition and fit into the house perfectly.”
– Homeowner
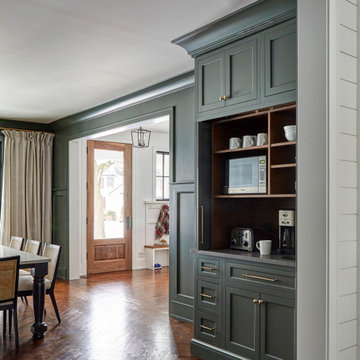
Modelo de comedor campestre grande cerrado con paredes verdes, suelo de madera en tonos medios y suelo marrón
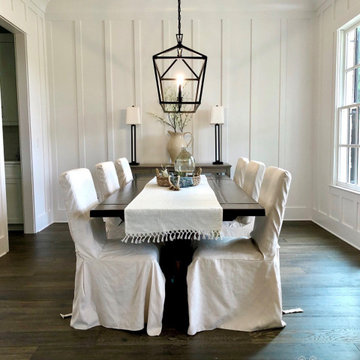
Modern farmhouse dining room in Alpharetta, GA by Anew Home Design. Slip covered chairs, ivory linen tasseled runner, board and batten trim walls, dark wide plank grey wood floors, elegant lighting.
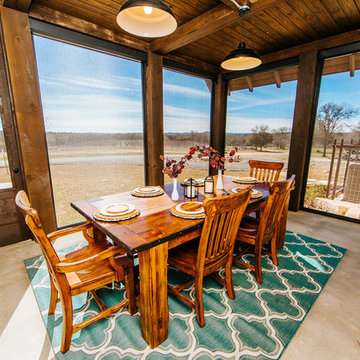
Snap Chic Photography
Diseño de comedor de estilo de casa de campo grande cerrado con suelo de cemento y suelo verde
Diseño de comedor de estilo de casa de campo grande cerrado con suelo de cemento y suelo verde
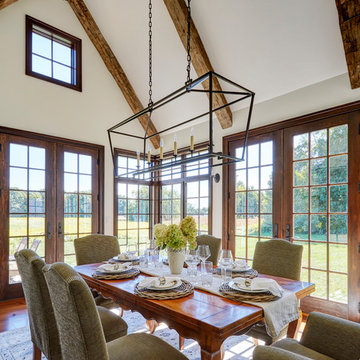
Reclaimed hand hewn barn beams are used for the ridge beam in the vaulted dining room ceiling. Photo by Mike Kaskel
Modelo de comedor de estilo de casa de campo grande cerrado sin chimenea con paredes blancas, suelo de madera en tonos medios y suelo marrón
Modelo de comedor de estilo de casa de campo grande cerrado sin chimenea con paredes blancas, suelo de madera en tonos medios y suelo marrón

Justin Krug Photography
Ejemplo de comedor de estilo de casa de campo grande cerrado con paredes blancas, suelo de madera en tonos medios, todas las chimeneas, marco de chimenea de piedra y suelo marrón
Ejemplo de comedor de estilo de casa de campo grande cerrado con paredes blancas, suelo de madera en tonos medios, todas las chimeneas, marco de chimenea de piedra y suelo marrón
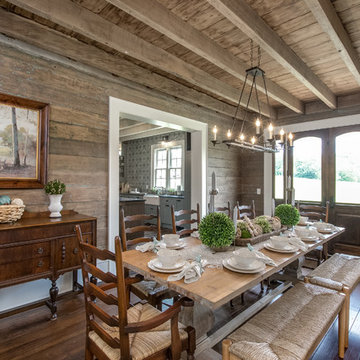
Imagen de comedor campestre cerrado con paredes marrones y suelo de madera en tonos medios
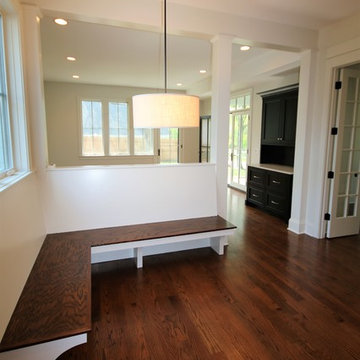
Modelo de comedor campestre de tamaño medio cerrado sin chimenea con paredes blancas, suelo de madera oscura y suelo marrón
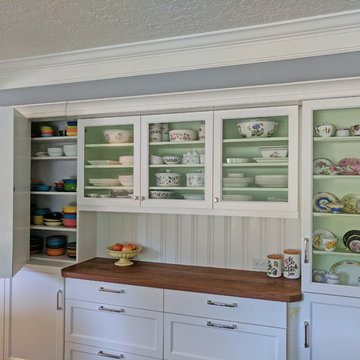
Modelo de comedor de estilo de casa de campo grande cerrado con paredes grises
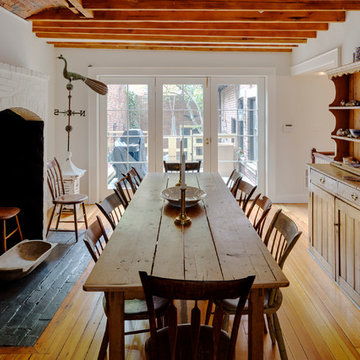
Photography by Greg Premru
Imagen de comedor campestre grande cerrado con paredes blancas, suelo de madera en tonos medios, todas las chimeneas y marco de chimenea de ladrillo
Imagen de comedor campestre grande cerrado con paredes blancas, suelo de madera en tonos medios, todas las chimeneas y marco de chimenea de ladrillo
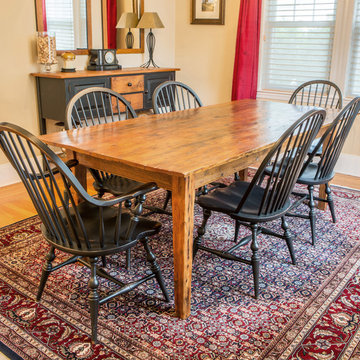
We created the rustic farm table in this picture using reclaimed, salvaged pine from an early homestead in Massachusetts that was torn down due to disrepair over the past 100 years or more. The table top and aprons are the floor boards and the legs are made from the old beams. The legs are removable for ease in shipping.
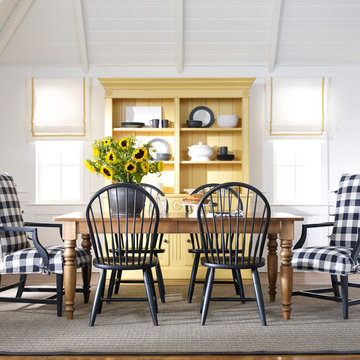
Imagen de comedor de estilo de casa de campo pequeño cerrado sin chimenea con paredes blancas, suelo de madera en tonos medios y suelo marrón

Dining room with stained beam ceiling detail.
Ejemplo de comedor de estilo de casa de campo grande cerrado con paredes grises, suelo de madera en tonos medios, suelo marrón y vigas vistas
Ejemplo de comedor de estilo de casa de campo grande cerrado con paredes grises, suelo de madera en tonos medios, suelo marrón y vigas vistas
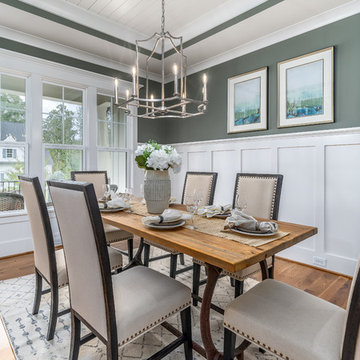
Photography: Christopher Jones Photography / Builder: Reward Builders
Imagen de comedor de estilo de casa de campo cerrado con paredes verdes, suelo de madera en tonos medios y suelo marrón
Imagen de comedor de estilo de casa de campo cerrado con paredes verdes, suelo de madera en tonos medios y suelo marrón
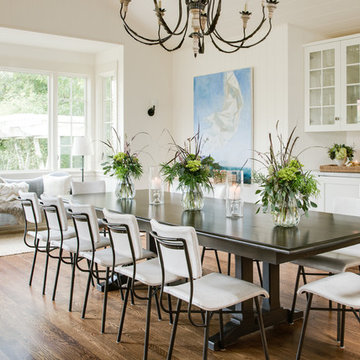
Modelo de comedor campestre grande cerrado sin chimenea con suelo de madera oscura, paredes blancas y suelo marrón
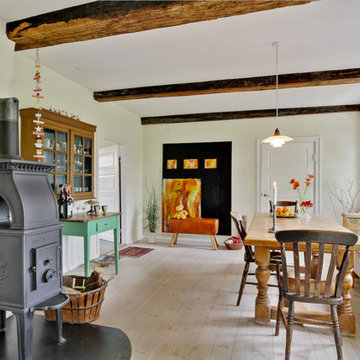
Ejemplo de comedor campestre grande cerrado con paredes beige, suelo de madera clara, estufa de leña y marco de chimenea de metal
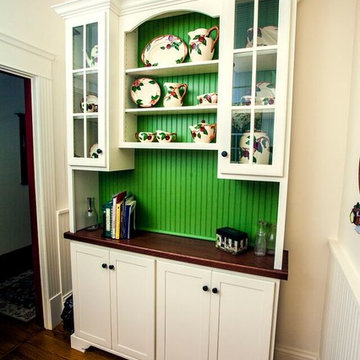
Diseño de comedor campestre pequeño cerrado sin chimenea con paredes blancas, suelo de madera oscura y suelo marrón
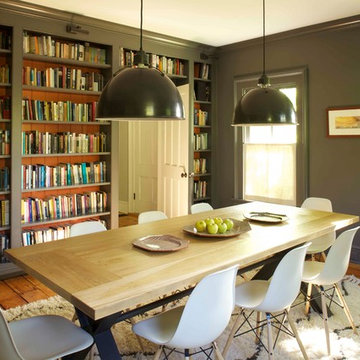
The owner chose more industrial style lighting for the dining room, as well as a contemporary wood top table with a steel base.
Modelo de comedor de estilo de casa de campo cerrado con paredes grises y suelo de madera en tonos medios
Modelo de comedor de estilo de casa de campo cerrado con paredes grises y suelo de madera en tonos medios
1.932 fotos de comedores de estilo de casa de campo cerrados
1