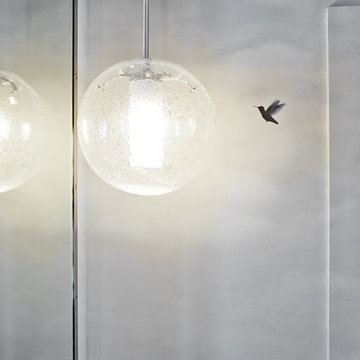2.785.429 ideas para cuartos de baño
Filtrar por
Presupuesto
Ordenar por:Popular hoy
1061 - 1080 de 2.785.429 fotos

This remodel went from a tiny story-and-a-half Cape Cod, to a charming full two-story home. The Master Bathroom has a custom built double vanity with plenty of built-in storage between the sinks and in the recessed medicine cabinet. The walls are done in a Sherwin Williams wallpaper from the Come Home to People's Choice Black & White collection, number 491-2670. The custom vanity is Benjamin Moore in Simply White OC-117, with a Bianco Cararra marble top. Both the shower and floor of this bathroom are tiled in Hampton Carrara marble.
Space Plans, Building Design, Interior & Exterior Finishes by Anchor Builders. Photography by Alyssa Lee Photography.
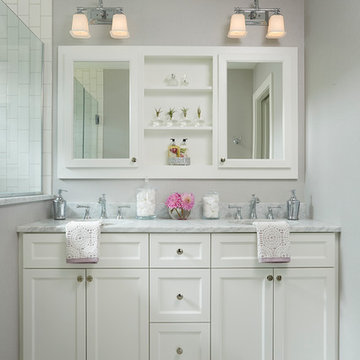
This remodel went from a tiny story-and-a-half Cape Cod, to a charming full two-story home. The Master Bathroom has a custom built double vanity with plenty of built-in storage between the sinks and in the recessed medicine cabinet. The walls are done in a Sherwin Williams wallpaper from the Come Home to People's Choice Black & White collection, number 491-2670. The custom vanity is Benjamin Moore in Simply White OC-117, with a Bianco Cararra Marble top.
Space Plans, Building Design, Interior & Exterior Finishes by Anchor Builders. Photography by Alyssa Lee Photography.

This contemporary master bathroom has all the elements of a roman bath—it’s beautiful, serene and decadent. Double showers and a partially sunken Jacuzzi add to its’ functionality.
The glass shower enclosure bridges the full height of the angled ceilings—120” h. The floor of the bathroom and shower are on the same plane which eliminates that pesky shower curb. The linear drain is understated and cool.
Andrew McKinney Photography
Encuentra al profesional adecuado para tu proyecto
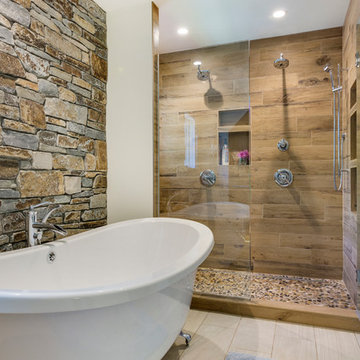
Design: Charlie & Co. Design | Builder: Stonefield Construction | Interior Selections & Furnishings: By Owner | Photography: Spacecrafting
Diseño de cuarto de baño principal rural con bañera con patas, ducha empotrada, baldosas y/o azulejos de cerámica, paredes blancas y suelo de baldosas de porcelana
Diseño de cuarto de baño principal rural con bañera con patas, ducha empotrada, baldosas y/o azulejos de cerámica, paredes blancas y suelo de baldosas de porcelana
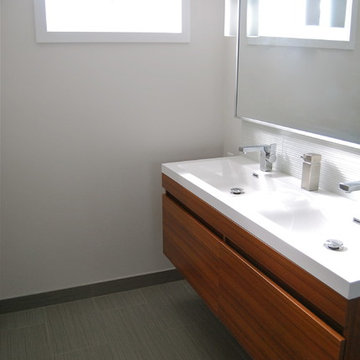
Modelo de cuarto de baño moderno pequeño con armarios con paneles lisos y baldosas y/o azulejos grises

Modelo de cuarto de baño principal campestre con lavabo bajoencimera, armarios abiertos, puertas de armario con efecto envejecido, bañera exenta, sanitario de pared y paredes blancas

Vincent Ivicevic
Modelo de cuarto de baño principal tradicional renovado grande con lavabo bajoencimera, armarios con paneles empotrados, puertas de armario blancas, encimera de mármol, bañera encastrada, ducha esquinera, baldosas y/o azulejos blancos, paredes blancas, suelo de baldosas de cerámica y suelo gris
Modelo de cuarto de baño principal tradicional renovado grande con lavabo bajoencimera, armarios con paneles empotrados, puertas de armario blancas, encimera de mármol, bañera encastrada, ducha esquinera, baldosas y/o azulejos blancos, paredes blancas, suelo de baldosas de cerámica y suelo gris

Jim Bartsch
Imagen de cuarto de baño principal actual con lavabo sobreencimera, armarios con paneles lisos, puertas de armario de madera en tonos medios, encimera de mármol, suelo de travertino, bañera encastrada, baldosas y/o azulejos beige, paredes beige y baldosas y/o azulejos de travertino
Imagen de cuarto de baño principal actual con lavabo sobreencimera, armarios con paneles lisos, puertas de armario de madera en tonos medios, encimera de mármol, suelo de travertino, bañera encastrada, baldosas y/o azulejos beige, paredes beige y baldosas y/o azulejos de travertino
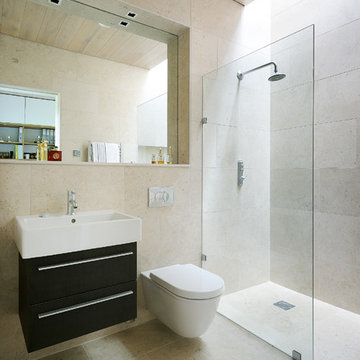
Nigel Rigden
Foto de cuarto de baño contemporáneo con lavabo suspendido, puertas de armario de madera en tonos medios, encimera de mármol, ducha abierta, sanitario de pared, baldosas y/o azulejos beige, paredes beige y ducha abierta
Foto de cuarto de baño contemporáneo con lavabo suspendido, puertas de armario de madera en tonos medios, encimera de mármol, ducha abierta, sanitario de pared, baldosas y/o azulejos beige, paredes beige y ducha abierta
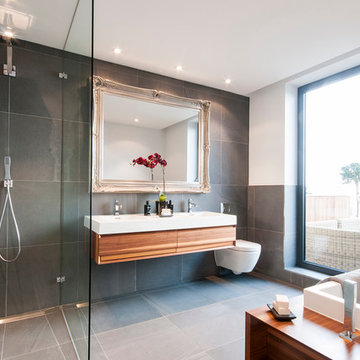
Modelo de cuarto de baño contemporáneo de tamaño medio con sanitario de pared, baldosas y/o azulejos grises, lavabo suspendido, armarios con paneles lisos, puertas de armario de madera oscura, paredes blancas y ducha a ras de suelo

Ejemplo de cuarto de baño principal y rectangular tradicional renovado grande con lavabo bajoencimera, bañera exenta, ducha abierta, suelo de madera oscura, ducha abierta, sanitario de dos piezas, baldosas y/o azulejos blancos, baldosas y/o azulejos de mármol, paredes blancas, encimera de cuarzo compacto, suelo marrón y encimeras blancas

The shower has a curbless entry and a floating seat. A large niche makes it easy to reach items while either sitting or standing. There are 3 shower options; a rain shower from the ceiling, a hand held by the seat, another head that adjust on a bar. Barn style glass door and a towel warmer close at hand.
Luxurious, sophisticated and eclectic as many of the spaces the homeowners lived in abroad. There is a large luxe curbless shower, a private water closet, fireplace and TV. They also have a walk-in closet with abundant storage full of special spaces. After you shower you can dry off with toasty warm towels from the towel. warmer.
This master suite is now a uniquely personal space that functions brilliantly for this worldly couple who have decided to make this home there final destination.
Photo DeMane Design
Winner: 1st Place, ASID WA, Large Bath
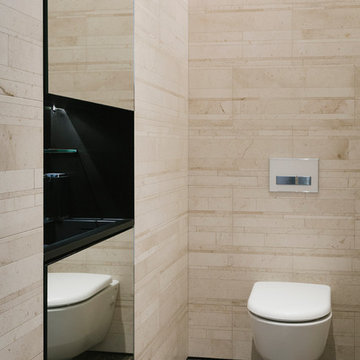
Daniel Shea
Modelo de cuarto de baño principal actual con sanitario de pared, baldosas y/o azulejos beige, suelo de madera oscura, baldosas y/o azulejos de piedra, paredes marrones y lavabo sobreencimera
Modelo de cuarto de baño principal actual con sanitario de pared, baldosas y/o azulejos beige, suelo de madera oscura, baldosas y/o azulejos de piedra, paredes marrones y lavabo sobreencimera

Modelo de cuarto de baño principal moderno grande con armarios con paneles lisos, bañera empotrada, ducha empotrada, baldosas y/o azulejos beige, baldosas y/o azulejos marrones, paredes blancas, lavabo bajoencimera, encimera de cuarcita, suelo de baldosas de porcelana y suelo beige

This small bathroom previously had a 3/4 shower. The bath was reconfigured to include a tub/shower combination. The square arch over the tub conceals a shower curtain rod. Carrara stone vanity top and tub deck along with the mosaic floor and subway tile give timeless polished and elegance to this small space.
photo by Holly Lepere

We put in an extra bathroom with the extension. We designed this vanity unit, which was custom made, and added in large baskets to hold towels and linens. We love using wall lights in bathrooms to add some warmth and charm.

"TaylorPro completely remodeled our master bathroom. We had our outdated shower transformed into a modern walk-in shower, new custom cabinets installed with a beautiful quartz counter top, a giant framed vanity mirror which makes the bathroom look so much bigger and brighter, and a wood ceramic tile floor including under floor heating. Kerry Taylor also solved a hot water problem we had by installing a recirculating hot water system which allows us to have instant hot water in the shower rather than waiting forever for the water to heat up.
From start to finish TaylorPro did a professional, quality job. Kerry Taylor was always quick to respond to any question or problem and made sure all work was done properly. Bonnie, the resident designer, did a great job of creating a beautiful, functional bathroom design combining our ideas with her own. Every member of the TaylorPro team was professional, hard-working, considerate, and competent. Any remodeling project is going to be somewhat disruptive, but the TaylorPro crew made the process as painless as possible by being respectful of our home environment and always cleaning up their mess at the end of the day. I would recommend TaylorPro Design to anyone who wants a quality project done by a great team of professionals. You won't be disappointed!"
~ Judy and Stuart C, Clients
Carlsbad home with Caribbean Blue mosaic glass tile, NuHeat radiant floor heating, grey weathered plank floor tile, pebble shower pan and custom "Whale Tail" towel hooks. Classic white painted vanity with quartz counter tops.
Bathroom Design - Bonnie Bagley Catlin, Signature Designs Kitchen Bath.
Contractor - TaylorPro Design and Remodeling
Photos by: Kerry W. Taylor

SGM Photography
Imagen de cuarto de baño principal contemporáneo pequeño con lavabo bajoencimera, puertas de armario blancas, encimera de mármol, baldosas y/o azulejos blancos, baldosas y/o azulejos de piedra, suelo de mármol y armarios con paneles lisos
Imagen de cuarto de baño principal contemporáneo pequeño con lavabo bajoencimera, puertas de armario blancas, encimera de mármol, baldosas y/o azulejos blancos, baldosas y/o azulejos de piedra, suelo de mármol y armarios con paneles lisos

A custom home builder in Chicago's western suburbs, Summit Signature Homes, ushers in a new era of residential construction. With an eye on superb design and value, industry-leading practices and superior customer service, Summit stands alone. Custom-built homes in Clarendon Hills, Hinsdale, Western Springs, and other western suburbs.
2.785.429 ideas para cuartos de baño
54
