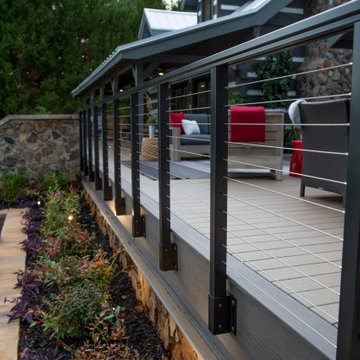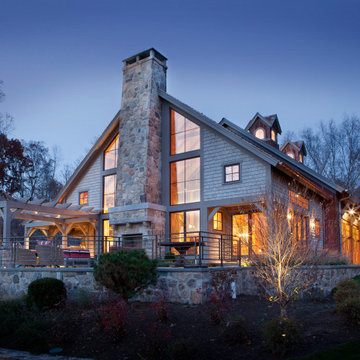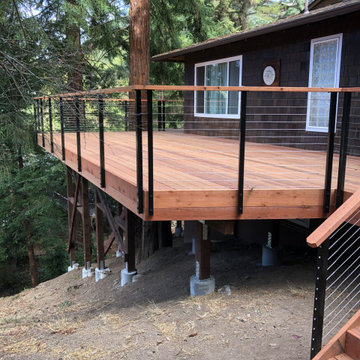614 ideas para terrazas rústicas con todos los materiales para barandillas
Filtrar por
Presupuesto
Ordenar por:Popular hoy
141 - 160 de 614 fotos
Artículo 1 de 3
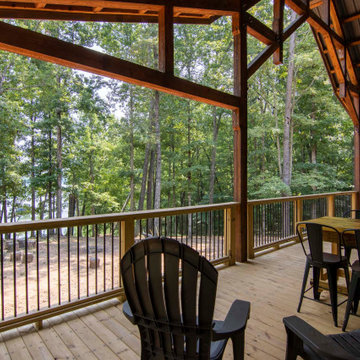
Timber frame home wraparound porch with outdoor seating
Imagen de terraza rural grande en patio delantero con entablado, toldo y barandilla de madera
Imagen de terraza rural grande en patio delantero con entablado, toldo y barandilla de madera
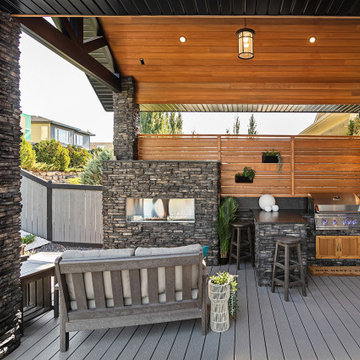
Our clients wanted to create a backyard area to hang out and entertain with some privacy and protection from the elements. The initial vision was to simply build a large roof over one side of the existing deck while providing a little privacy. It was important to them to carefully integrate the new covered deck roofline into the existing home so that it looked it was there from day one. We had our partners at Draw Design help us with the initial drawings.
As work progressed, the scope of the project morphed into something more significant. Check out the outdoor built-in barbecue and seating area complete with custom cabinets, granite countertops, and beautiful outdoor gas fireplace. Stone pillars and black metal capping completed the look giving the structure a mountain resort feel. Extensive use of red cedar finished off the high ceilings and privacy screen. Landscaping and a new hot tub were added afterwards. The end result is truly jaw-dropping!
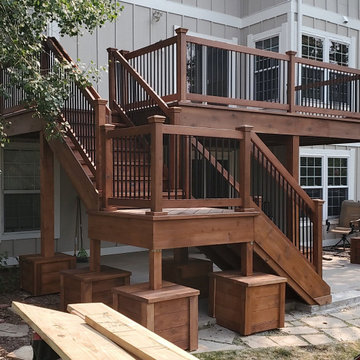
redwood deck, black metal railing, with post base and post caps, covered post piers, chocolate semi-transparent stain
Modelo de terraza rústica grande sin cubierta en patio trasero con barandilla de metal
Modelo de terraza rústica grande sin cubierta en patio trasero con barandilla de metal
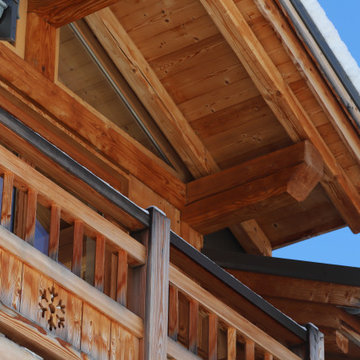
Le chalet a été personnalisé jusque dans les garde corps en bois, où l'on retrouve des flocons découpés dans le bois.
Diseño de terraza rural con barandilla de madera
Diseño de terraza rural con barandilla de madera
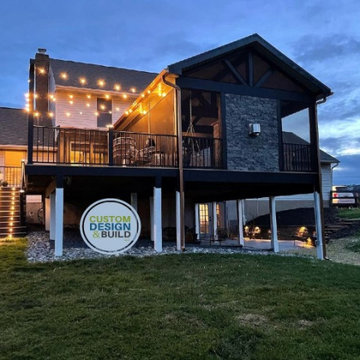
Modelo de porche cerrado rural grande en patio trasero y anexo de casas con entablado y barandilla de metal
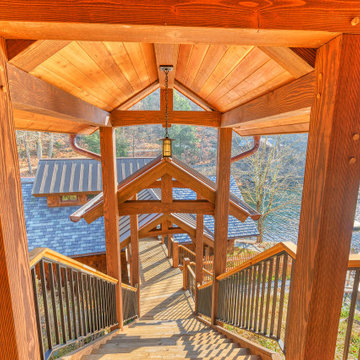
Foto de terraza rural en patio lateral y anexo de casas con barandilla de varios materiales
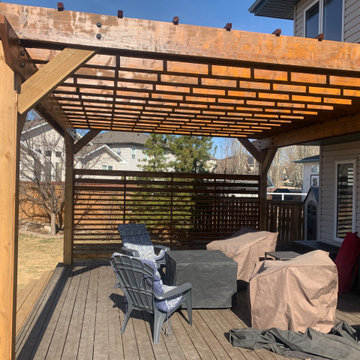
We designed and custom built this pergola in Lewis Estates
Diseño de terraza planta baja rural grande en patio trasero con privacidad, pérgola y barandilla de madera
Diseño de terraza planta baja rural grande en patio trasero con privacidad, pérgola y barandilla de madera
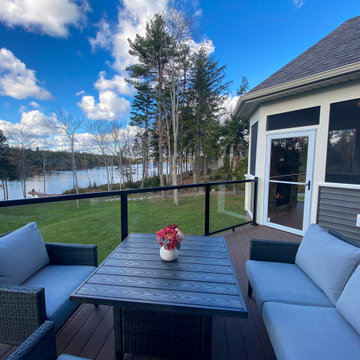
For the bright days and when you need an outdoor experience - adjacent to the screened room - this deck with glass railings provided our client room for hanging out with loved ones, BBQ, or simply taking in nature.
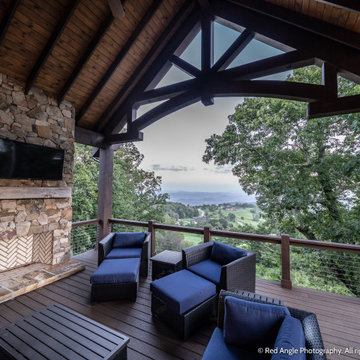
Imagen de terraza rural de tamaño medio en patio trasero y anexo de casas con chimenea y barandilla de cable
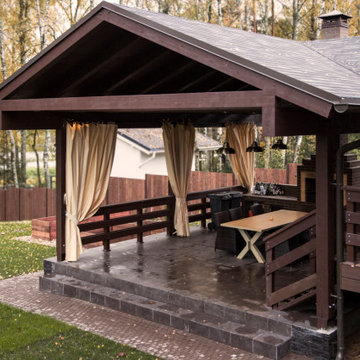
декинги для отдыха и застолий
Foto de terraza rústica grande en patio y anexo de casas con barandilla de varios materiales
Foto de terraza rústica grande en patio y anexo de casas con barandilla de varios materiales
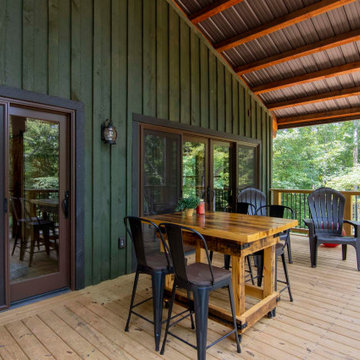
Timber frame home wraparound porch with seating and sliding glass doors to inside
Diseño de terraza rústica grande en patio trasero con entablado, toldo y barandilla de madera
Diseño de terraza rústica grande en patio trasero con entablado, toldo y barandilla de madera
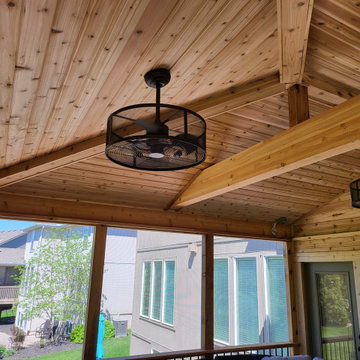
This screened in porch design in Olathe Kansas boasts total customization, including a tongue and groove ceiling finish and feature wall, as ell as exposed beam construction. The porch also features a custom cedar knee wall and railing, as well as complete electrical installation for perimeter rope lighting and dual cooling ceiling fans.
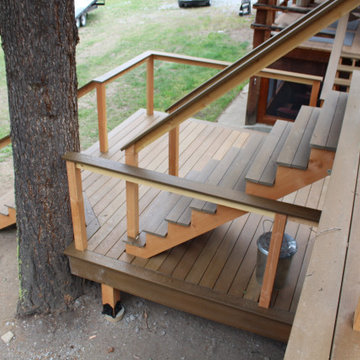
Client set existing homestead cabin on new garage and wanted a deck off the front that came down to a common deck that was shared with the existing house deck. Decking was MoistureShield Composite Decking with Rough Sawn Douglas Fir Posts and Decorative Brackets
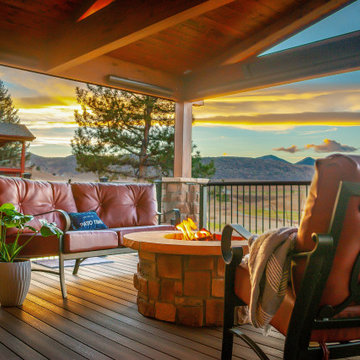
Custom Gable roof cover, deck and fire pit
Imagen de terraza rústica de tamaño medio en patio trasero y anexo de casas con brasero y barandilla de metal
Imagen de terraza rústica de tamaño medio en patio trasero y anexo de casas con brasero y barandilla de metal
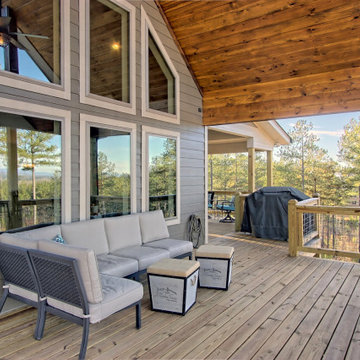
This lovely Craftsman mountain home features a neutral color palette. large windows and deck overlooking a beautiful view, and a vaulted ceiling on the main level.
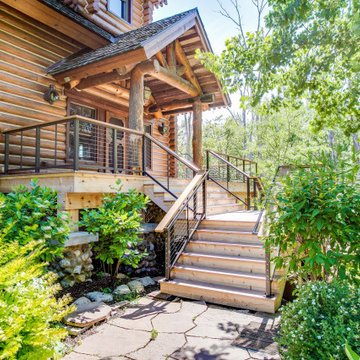
Beautifully rustic modern home gets a 2,000 sq ft deck rebuild with DesignRail® railing. Ipe cap rail, CableRail infill
Imagen de terraza rústica con barandilla de cable
Imagen de terraza rústica con barandilla de cable
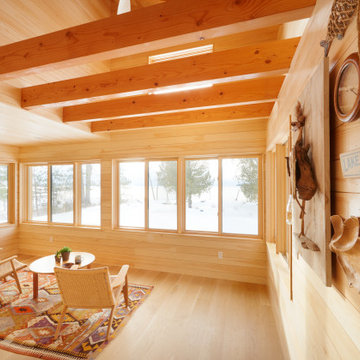
Three Season Porch with double height space.
Ejemplo de porche cerrado rural de tamaño medio en patio trasero con barandilla de madera
Ejemplo de porche cerrado rural de tamaño medio en patio trasero con barandilla de madera
614 ideas para terrazas rústicas con todos los materiales para barandillas
8
