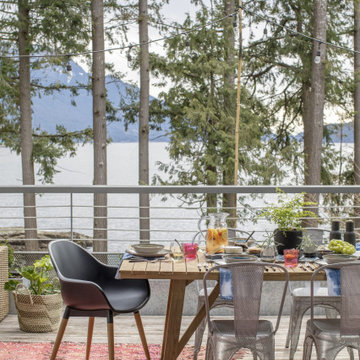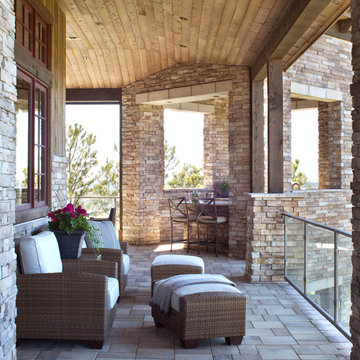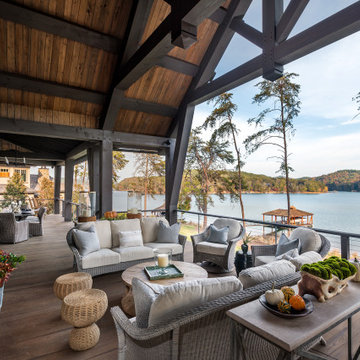614 ideas para terrazas rústicas con todos los materiales para barandillas
Filtrar por
Presupuesto
Ordenar por:Popular hoy
61 - 80 de 614 fotos
Artículo 1 de 3
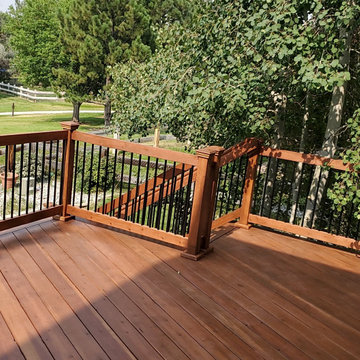
redwood deck, black metal railing, with post base and post caps, covered post piers, chocolate semi-transparent stain
Foto de terraza rural grande sin cubierta en patio trasero con barandilla de metal
Foto de terraza rural grande sin cubierta en patio trasero con barandilla de metal
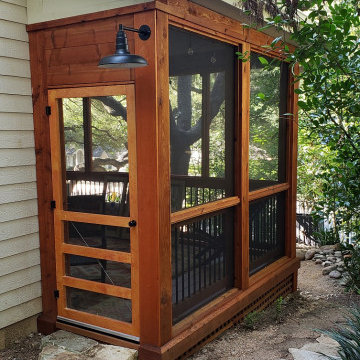
In constructing the screened porch, we replaced the posts at the rear corner of the house, added the porch roof and removed the original beam. We installed our favorite porch ceiling from Synergywood in the Auburn color. The ceiling is in two levels, the original flat ceiling and the cathedral ceiling under the new shed roof, both finished with Synergywood.
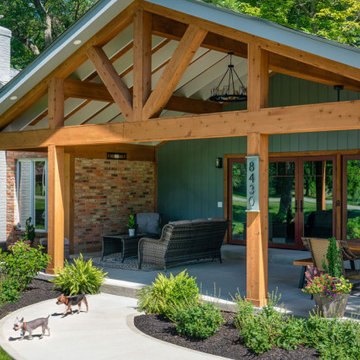
Modelo de terraza rústica en patio delantero y anexo de casas con losas de hormigón y barandilla de madera
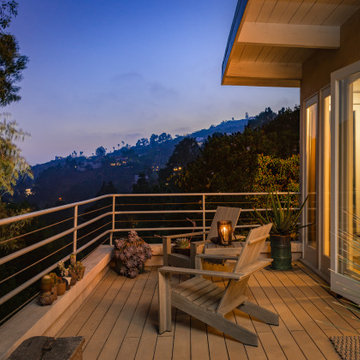
Ejemplo de terraza rural de tamaño medio en patio trasero con privacidad y barandilla de cable
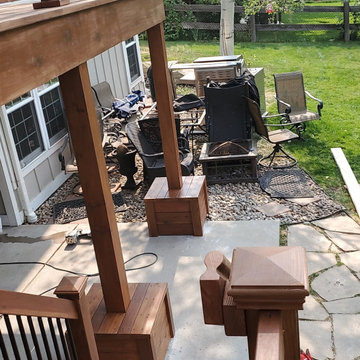
redwood deck, black metal railing, with post base and post caps, covered post piers, chocolate semi-transparent stain
Ejemplo de terraza rural grande sin cubierta en patio trasero con barandilla de metal
Ejemplo de terraza rural grande sin cubierta en patio trasero con barandilla de metal
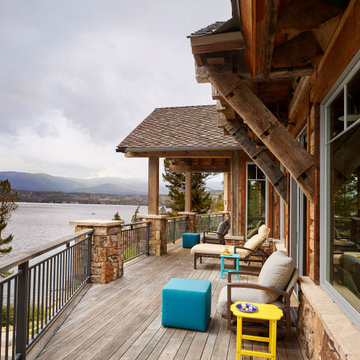
Overlooking the largest natural lake in Colorado, this deck invites you to sit back and relax. Making time stand still while watching the clouds and boats sail by, pull up a seat and enjoy.
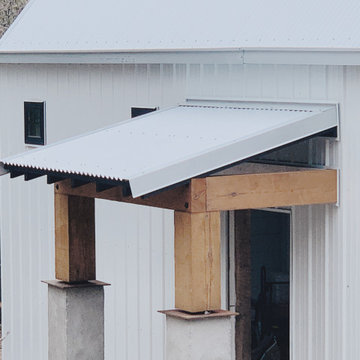
Ooooooooh. I like this one. This one will be featured on the site and probably social. The front porch really looks good here with all of the finished trims and flashings.
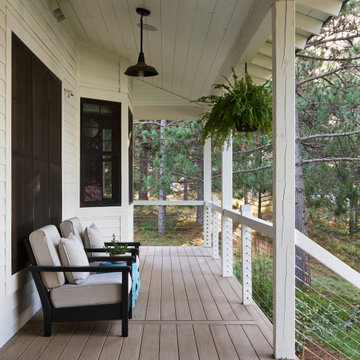
The wide front porch provides one more place to relax and welcome family and friends to this gracious lake side cabin.
Modelo de terraza rústica en patio delantero y anexo de casas con barandilla de varios materiales
Modelo de terraza rústica en patio delantero y anexo de casas con barandilla de varios materiales
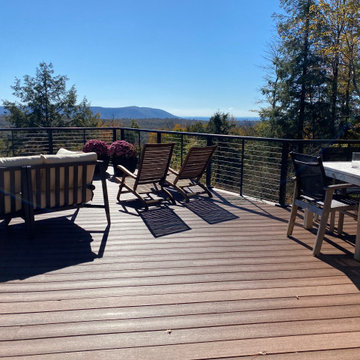
Elevated back deck and side deck with DesignRail® and CableRail. Frame in Matte Black, rectangular top rail. Installed by Jim Vest Design and Build.
Foto de terraza rural de tamaño medio en patio trasero con barandilla de metal
Foto de terraza rural de tamaño medio en patio trasero con barandilla de metal

Modelo de terraza rural grande en patio y anexo de casas con barandilla de metal
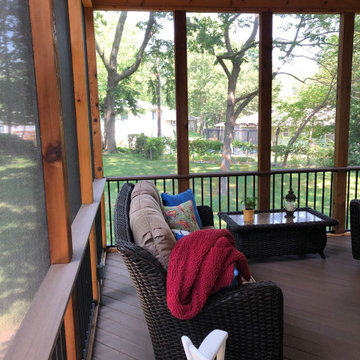
This Gladstone MO screened in porch design features a mix of traditional rustic and contemporary low-maintenance materials. The porch boasts a tall gable roof line with screened-in gable and cathedral ceiling. The ceiling is finished with tongue and groove pine, which complements the rustic cedar framing. Both the porch floor and railing are low-maintenance materials, including the drink rail cap.
This outdoor living design also features a highly-useful attached low-maintenance grill deck, perfect for private use and outdoor entertaining.
![Wrap-Around Second Story Deck [Rustic]](https://st.hzcdn.com/fimgs/398117d0001c34d7_6332-w360-h360-b0-p0--.jpg)
This stunning, second-story, wrap-around deck was the perfect addition to this remote home. Nestled along the Hudson Valley of New York, this homeowner was looking to extend their living outdoors.
Built with helical pilings to keep the deck sturdy and safe through any weather for decades to come, this deck was a testament to the importance of NADRA certification and TimberTech decking materials. This deck will require very little maintenance or effort to stay in peak condition for years to come.

Screen in porch with tongue and groove ceiling with exposed wood beams. Wire cattle railing. Cedar deck with decorative cedar screen door. Espresso stain on wood siding and ceiling. Ceiling fans and joist mount for television.
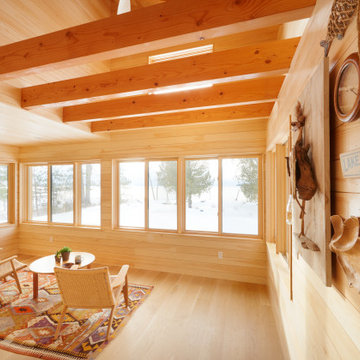
Three Season Porch with double height space.
Ejemplo de porche cerrado rural de tamaño medio en patio trasero con barandilla de madera
Ejemplo de porche cerrado rural de tamaño medio en patio trasero con barandilla de madera
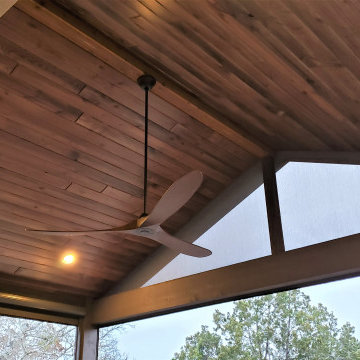
Archadeck of Austin designed and built a large cathedral roof over the upper deck, just outside the existing covered porch area of the home. We resurfaced the existing porch roof to match the new deck roof using Synergywood® ceiling in Colonial finish. The open gable design is perfect for maximum light entry under the protection of this stunning roof.
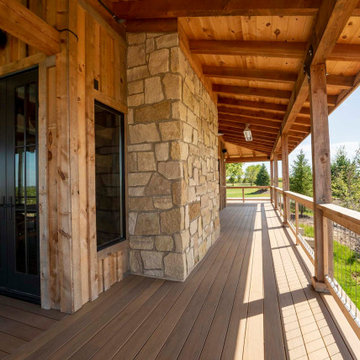
Post and beam home with wraparound porch for outdoor entertaining
Ejemplo de terraza rústica grande en patio trasero y anexo de casas con barandilla de varios materiales
Ejemplo de terraza rústica grande en patio trasero y anexo de casas con barandilla de varios materiales
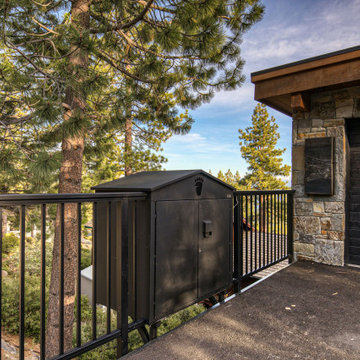
Lake Tahoe home featuring DesignRail® aluminum railing with aluminum picket infill. Railing fascia mounted to the deck.
Ejemplo de terraza rústica grande con barandilla de vidrio
Ejemplo de terraza rústica grande con barandilla de vidrio
614 ideas para terrazas rústicas con todos los materiales para barandillas
4
