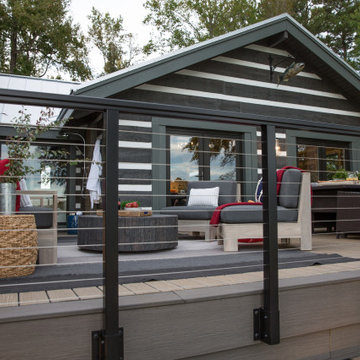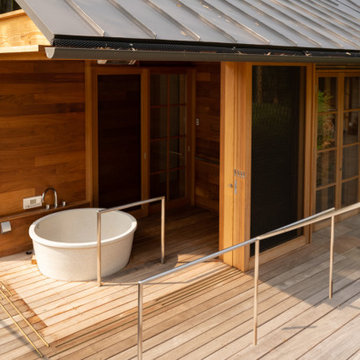614 ideas para terrazas rústicas con todos los materiales para barandillas
Filtrar por
Presupuesto
Ordenar por:Popular hoy
81 - 100 de 614 fotos
Artículo 1 de 3
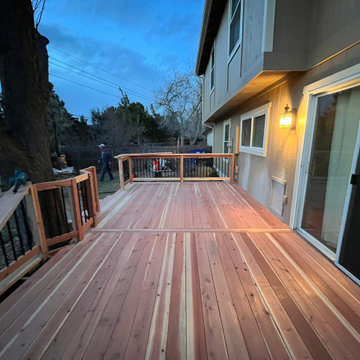
Imagen de terraza planta baja rural grande sin cubierta en patio trasero con privacidad y barandilla de varios materiales
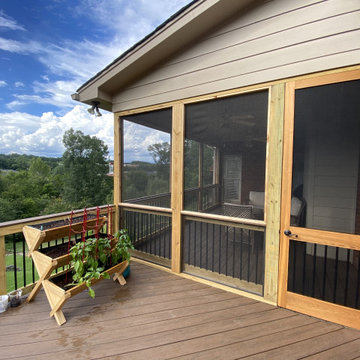
Once we had discussed the clients’ wish list for updating their existing deck and porch space, we began work perfecting the redesign. The first task was to remove the existing deck, stairs and landings, Archadeck of Birmingham built a new low-maintenance deck using TimberTech Reserve decking in the color Dark Roast. We installed new railing using a combination of PT pine, black aluminum balusters, and a TimberTech cap that matches the decking.
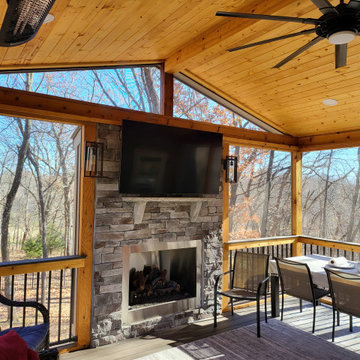
This Lee's Summit screened in porch features composite deck flooring, beautiful cedar framing and tongue and groove ceiling, and so much more! This space is both bright and airy and comfortable and cozy - made possible by the gable roof/cathedral ceiling, open screened-in gable, stone porch fireplace, recessed lighting, sconce lighting, TV mount, and radiant heater installation. This porch will be usable in all seasons in the Lee's Summit area with lots of light and air; and warmth when needed with the fireplace and radiant heating units.
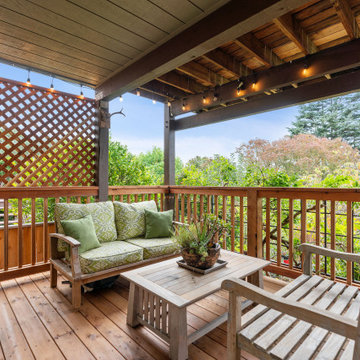
Modelo de terraza rural grande sin cubierta en patio trasero con barandilla de madera
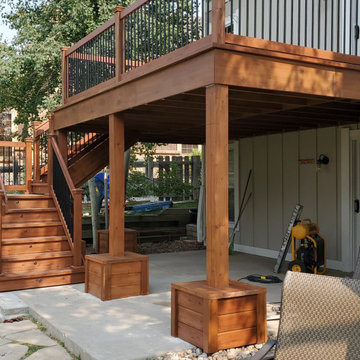
redwood deck, black metal railing, with post base and post caps, covered post piers, chocolate semi-transparent stain
Ejemplo de terraza rústica grande sin cubierta en patio trasero con barandilla de metal
Ejemplo de terraza rústica grande sin cubierta en patio trasero con barandilla de metal
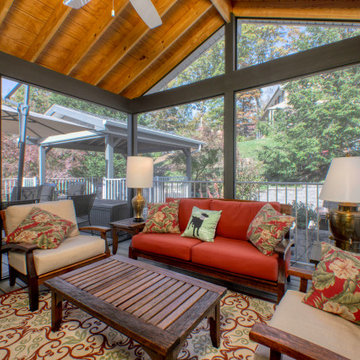
Screen and Open Porch with Trex Decking and Custom Metal Railing
Imagen de porche cerrado rural grande en patio trasero y anexo de casas con barandilla de metal
Imagen de porche cerrado rural grande en patio trasero y anexo de casas con barandilla de metal
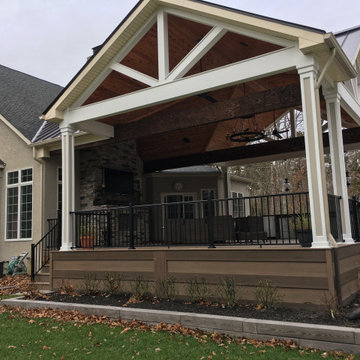
Expansive outdoor living space including fireplace, outdoor kitchen, stained wood ceiling, post and beam
Ejemplo de terraza planta baja rural extra grande en patio trasero y anexo de casas con barandilla de metal
Ejemplo de terraza planta baja rural extra grande en patio trasero y anexo de casas con barandilla de metal
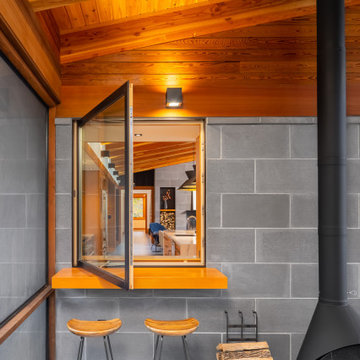
A custom pass-through window from the screened porch to kitchen with a douglas fir bar.
Modelo de terraza rústica de tamaño medio en patio lateral y anexo de casas con chimenea, suelo de baldosas y barandilla de madera
Modelo de terraza rústica de tamaño medio en patio lateral y anexo de casas con chimenea, suelo de baldosas y barandilla de madera
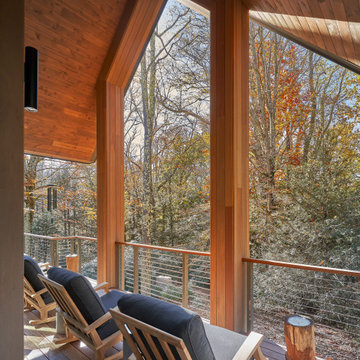
Ejemplo de terraza rústica grande en patio trasero y anexo de casas con chimenea, entablado y barandilla de cable
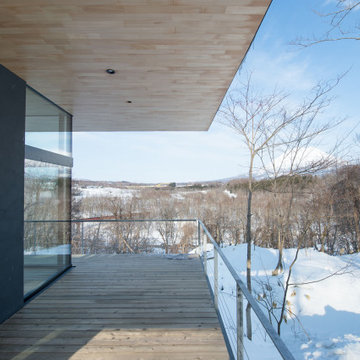
リビングから繋がった、大きなテラスです。羊蹄山を眺めます。
Foto de terraza rústica grande sin cubierta en patio lateral con barandilla de cable
Foto de terraza rústica grande sin cubierta en patio lateral con barandilla de cable
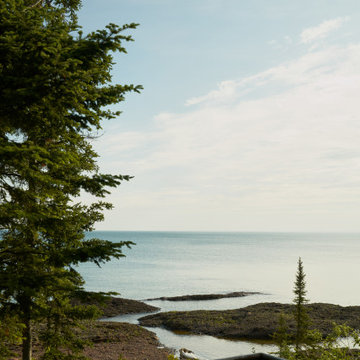
The house is the perfect setting to observe the calm as well as the storms of Lake Superior.
Photography by Kes Efstathiou
Diseño de terraza rural en patio trasero y anexo de casas con barandilla de metal
Diseño de terraza rural en patio trasero y anexo de casas con barandilla de metal
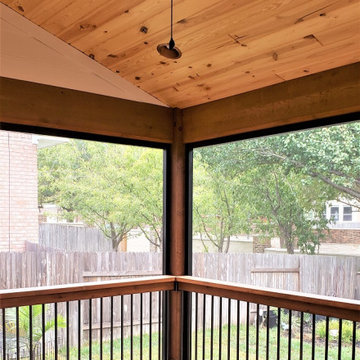
The railing system for the deck and porch features aluminum Deckorators balusters with cedar top and bottom rail. The deck has a chamfered corner making it a little narrower at the top and wider at the bottom. We designed the deck stairs to follow those angles.
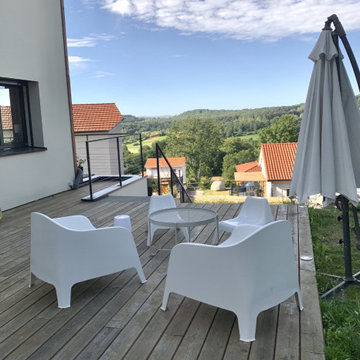
Maison bioclimatique au cœur des volcans d'Auvergne⛰ Ces deux terrasses ont été conçus afin de profiter du soleil tout au long de la journée, et profiter de cette incroyable vue sur le parc naturel des volcans.
Vous souhaitez nous contacter pour un projet de construction ou de rénovation?
☎️ 04.73.73.45.68
? info@bc-maison-ecologique.fr
? Z.A. Les Meules 63270 Vic-le-Comte
https://www.bc-maison-ecologique.fr/
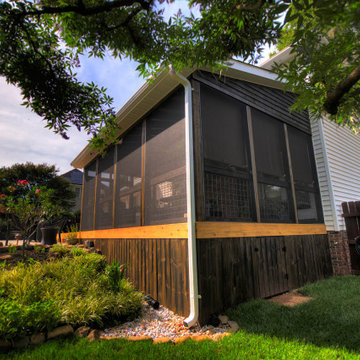
Screen in porch with tongue and groove ceiling with exposed wood beams. Wire cattle railing. Cedar deck with decorative cedar screen door. Espresso stain on wood siding and ceiling. Ceiling fans and joist mount for television.
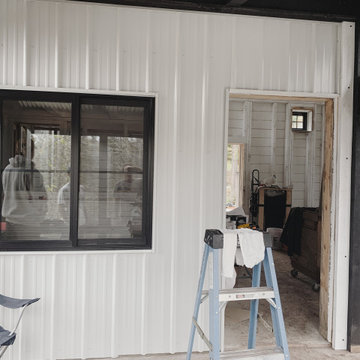
Imagen de terraza columna rural pequeña en patio delantero y anexo de casas con columnas, losas de hormigón y barandilla de metal
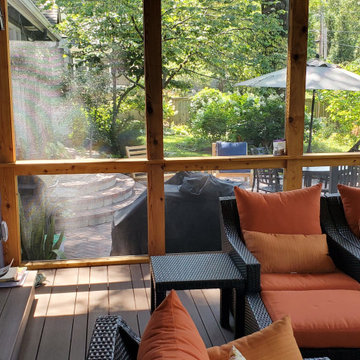
Trust Archadeck of Kansas City for a completely custom porch design, tailored for the way you want to enjoy the areas outside your home.
This Fairway Kansas Screened Porch Features:
✅ Open gable roof/cathedral ceiling
✅ Togue & groove ceiling finish
✅ Electrical installation/ceiling lighting
✅ Cedar porch frame
✅ Premium PetScreen porch screen system
✅ Screen door with inset pet door
✅ Low-maintenance decking/porch floor
✅ Stacked stone porch fireplace
Let’s discuss your new porch design! Call Archadeck of Kansas City at (913) 851-3325.
![Wrap-Around Second Story Deck [Rustic]](https://st.hzcdn.com/fimgs/f5b13f07001c34e3_6838-w360-h360-b0-p0--.jpg)
This stunning, second-story, wrap-around deck was the perfect addition to this remote home. Nestled along the Hudson Valley of New York, this homeowner was looking to extend their living outdoors.
Built with helical pilings to keep the deck sturdy and safe through any weather for decades to come, this deck was a testament to the importance of NADRA certification and TimberTech decking materials. This deck will require very little maintenance or effort to stay in peak condition for years to come.
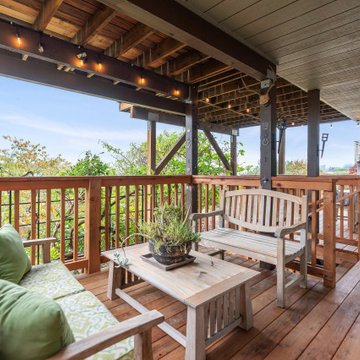
Ejemplo de terraza rústica grande sin cubierta en patio trasero con barandilla de madera
614 ideas para terrazas rústicas con todos los materiales para barandillas
5
