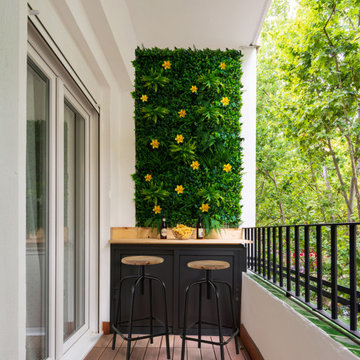1.001 ideas para terrazas pequeñas con todos los materiales para barandillas
Filtrar por
Presupuesto
Ordenar por:Popular hoy
141 - 160 de 1001 fotos
Artículo 1 de 3
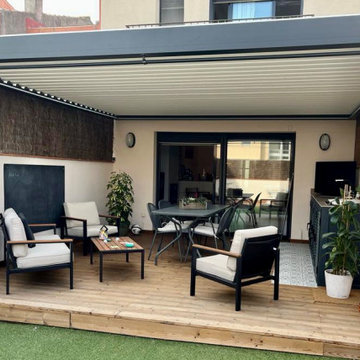
La idea fue crear un espacio exterior multifuncional con la premisa principal de disponer de una cocina de exterior.
La pérgola bioclimática permite disfrutar del espacio en cualquier situación climatológica.
La tarima eleva el nivel de la terraza y hace la salida/entrada al espacio más cómoda a la par que oculta todas las instalaciones y desagüe.
Unos muebles funcionales y unas cortinas cierran este proyecto y lo hacen extremadamente cómodo y funcional.
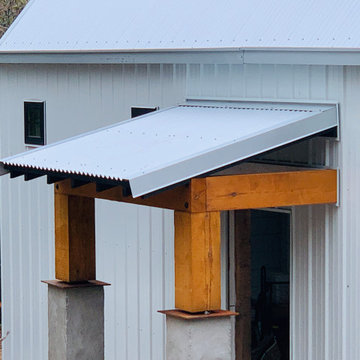
2/3 concrete posts topped by 10x10 pine timbers stained cedartone. All of these natural materials and color tones pop nicely against the white metal siding and galvalume roofing. Massive timber with the steel plates and concrete piers turned out nice. Small detail to notice: smaller steel plate right under the post makes it appear to be floating. Love that. Also like how the raw steel rusted quickly and added to the rustic look.
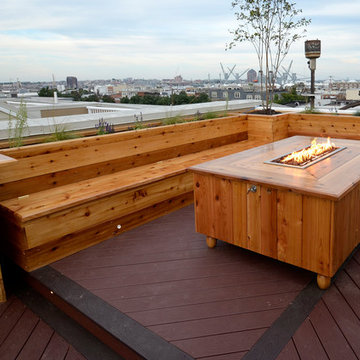
This compact rooftop deck features a gas firepit with lots of space for dining, dry storage under all the benches and a built-in cooler. The container garden houses trees for shade and hardy plants.
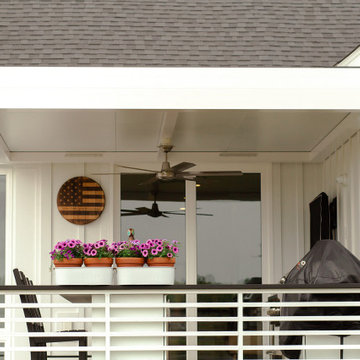
As an additional prerequisite for the design team, the homeowners wanted to create an outdoor kitchen that would not necessitate a ventilation hood over the grills as would be needed if the roof structure were fabricated from wood. This made the all-aluminum R-Shade the ideal solution. The design team went a step further, integrating a ceiling fan beam into the R-Blade. With the addition of a pergola fan, the homeowners could increase the cooling airflow on hot and humid days, or ramp up the fan when grilling for friends and family. To ensure the outdoor space was well lit for evening entertaining, integrated LED strip lights were incorporated into the pergola roof as well.
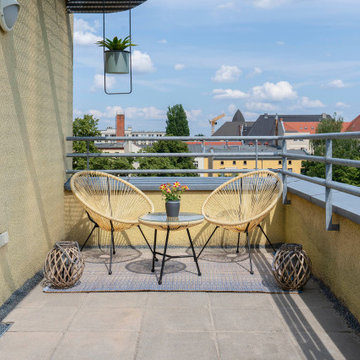
Kaffeeecke auf der Penthouseterrasse
Foto de terraza actual pequeña en azotea con pérgola y barandilla de metal
Foto de terraza actual pequeña en azotea con pérgola y barandilla de metal
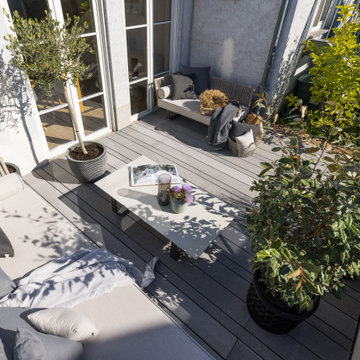
Mit farblich abgestimmten Kissen wird die Farbigkeit der Terrasse nochmal hervorgehoben.
Imagen de terraza nórdica pequeña sin cubierta en patio con jardín de macetas y barandilla de varios materiales
Imagen de terraza nórdica pequeña sin cubierta en patio con jardín de macetas y barandilla de varios materiales
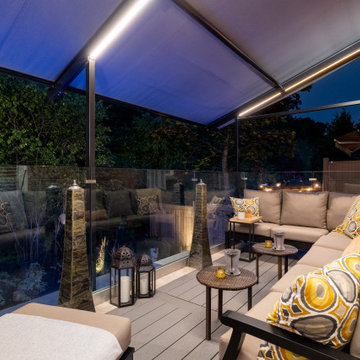
The generous lounge area on the deck is a wonderful place to gather in the evening. On warm clear nights it’s tempting to retract the awning, turn off the lights and enjoy stimulating conversation with friends under starlit skies.
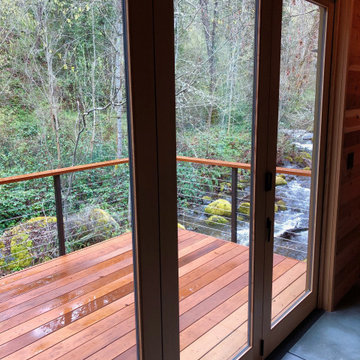
I-beams which cantilever 8 feet on the creekside, which allowed us to build a deck literally over the creek.
Foto de terraza de estilo americano pequeña en patio trasero con barandilla de cable
Foto de terraza de estilo americano pequeña en patio trasero con barandilla de cable
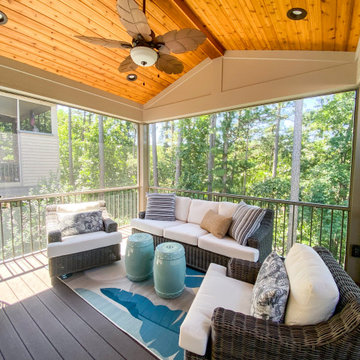
A covered composite deck with a Heartlands Screen System and an open deck. This screen room includes a Gerkin Screen Swinging Door. The open deck includes Westbury Railing. The decking is Duxx Bak composite decking and the ceiling of the covered room is stained cedar.
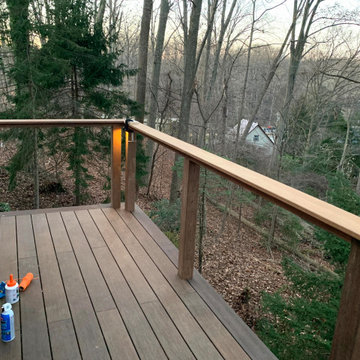
We completed this deck for another contractor. The homeowner wanted a better grade deck surface and was excited by our green MOSO Bamboo X-treme deck material. They also wanted a cable railing to keep an open view of the ravine below. This was a complex project which was very satisfying to do.
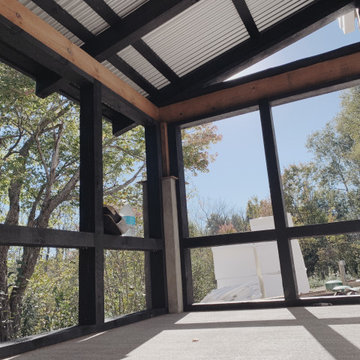
Even though I had to really get down on the ground for this pic, I really like how it turned out. The angle is pretty cool and you can see more of the porch than some of the other pics. The cross or t shape is pretty prominent in a lot of our design. Like all the windows especially. So I like that we use it here on the porch also. Keeps a cohesive look.
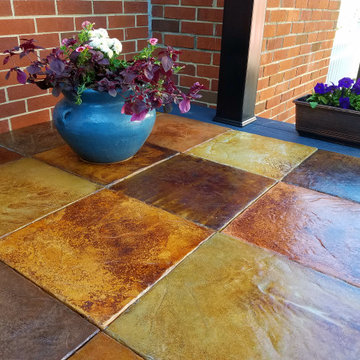
This DIYer wanted to create an outdoor space that was quant, beautiful, and inviting. He built his deck using our DekTek Tile concrete deck tiles in the color Tuscan Medley. He already had a composite deck and added our concrete decking to give it that beautiful charm. Visit dektektile.com to learn more about our gorgeous tile decks.
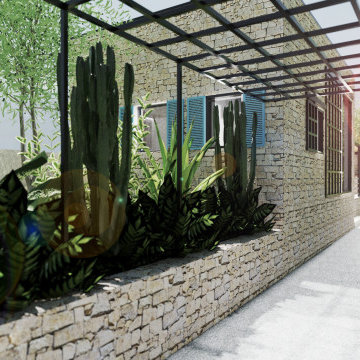
Imagen de terraza mediterránea pequeña en patio delantero con cocina exterior, adoquines de piedra natural y barandilla de metal
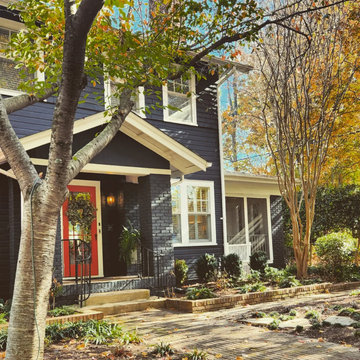
Refreshed front porch with new red door, sconces and mailbox
Diseño de porche cerrado tradicional pequeño en patio delantero con adoquines de ladrillo y barandilla de metal
Diseño de porche cerrado tradicional pequeño en patio delantero con adoquines de ladrillo y barandilla de metal
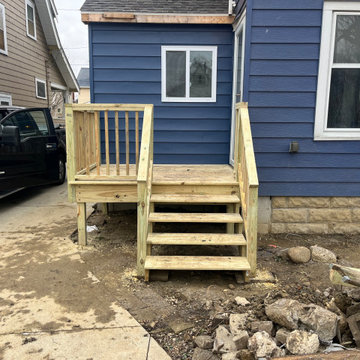
Modelo de terraza tradicional pequeña en patio trasero con barandilla de madera

Providing an exit to the south end of the home is a screened-in porch that runs the entire width of the home and provides wonderful views of the shoreline. Dennis M. Carbo Photography
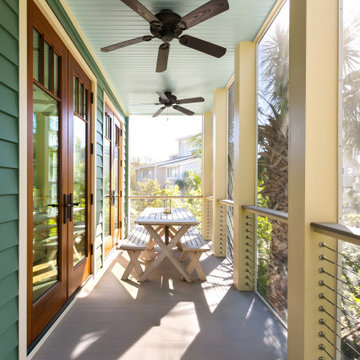
The screen porch was updated with low maintenance finishes and new french doors between the porch and main house.
Imagen de porche cerrado marinero pequeño en patio lateral con barandilla de cable
Imagen de porche cerrado marinero pequeño en patio lateral con barandilla de cable
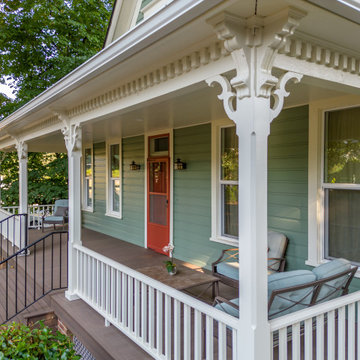
When we first saw this 1850's farmhouse, the porch was dangerously fragile and falling apart. It had an unstable foundation; rotting columns, handrails, and stairs; and the ceiling had a sag in it, indicating a potential structural problem. The homeowner's goal was to create a usable outdoor living space, while maintaining and respecting the architectural integrity of the home.
We began by shoring up the porch roof structure so we could completely deconstruct the porch itself and what was left of its foundation. From the ground up, we rebuilt the whole structure, reusing as much of the original materials and millwork as possible. Because many of the 170-year-old decorative profiles aren't readily available today, our team of carpenters custom milled the majority of the new corbels, dentil molding, posts, and balusters. The porch was finished with some new lighting, composite decking, and a tongue-and-groove ceiling.
The end result is a charming outdoor space for the homeowners to welcome guests, and enjoy the views of the old growth trees surrounding the home.
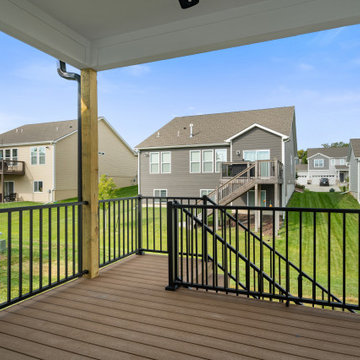
Imagen de terraza de estilo americano pequeña en patio trasero y anexo de casas con cocina exterior y barandilla de metal
1.001 ideas para terrazas pequeñas con todos los materiales para barandillas
8
