1.001 ideas para terrazas pequeñas con todos los materiales para barandillas
Filtrar por
Presupuesto
Ordenar por:Popular hoy
81 - 100 de 1001 fotos
Artículo 1 de 3
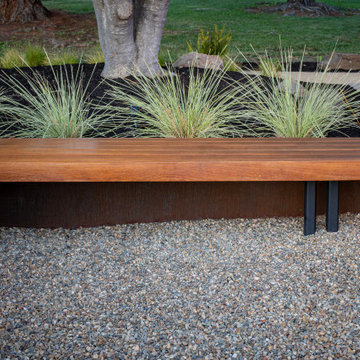
© Jude Parkinson-Morgan All Rights Reserved
Modelo de terraza contemporánea pequeña en patio delantero con adoquines de hormigón y barandilla de metal
Modelo de terraza contemporánea pequeña en patio delantero con adoquines de hormigón y barandilla de metal
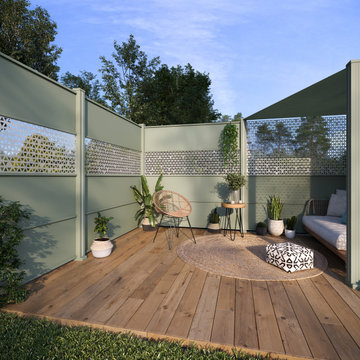
L'insertion de modules ajourés en partie haute crée un jeu d'ombre ouvert à la circulation de l'air. Ce n'est qu'un exemple des solutions offertes par le système technique Gypass, offrant des possibilités de combinaisons de motifs et de matériaux d'autant plus inépuisables qu'elles peuvent aussi être fabriquées à la demande.
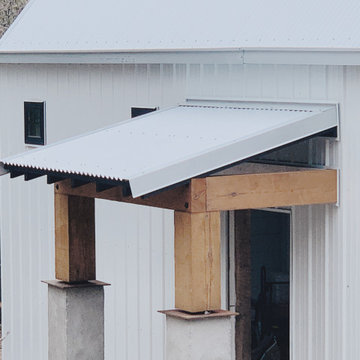
Ooooooooh. I like this one. This one will be featured on the site and probably social. The front porch really looks good here with all of the finished trims and flashings.
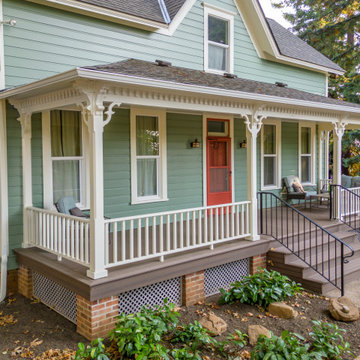
When we first saw this 1850's farmhouse, the porch was dangerously fragile and falling apart. It had an unstable foundation; rotting columns, handrails, and stairs; and the ceiling had a sag in it, indicating a potential structural problem. The homeowner's goal was to create a usable outdoor living space, while maintaining and respecting the architectural integrity of the home.
We began by shoring up the porch roof structure so we could completely deconstruct the porch itself and what was left of its foundation. From the ground up, we rebuilt the whole structure, reusing as much of the original materials and millwork as possible. Because many of the 170-year-old decorative profiles aren't readily available today, our team of carpenters custom milled the majority of the new corbels, dentil molding, posts, and balusters. The porch was finished with some new lighting, composite decking, and a tongue-and-groove ceiling.
The end result is a charming outdoor space for the homeowners to welcome guests, and enjoy the views of the old growth trees surrounding the home.
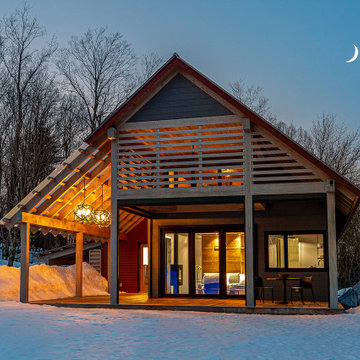
A place to sit, BBQ or gather with friends. The inside outside space can be screened or wide open.
Foto de terraza moderna pequeña en patio lateral y anexo de casas con entablado y barandilla de madera
Foto de terraza moderna pequeña en patio lateral y anexo de casas con entablado y barandilla de madera
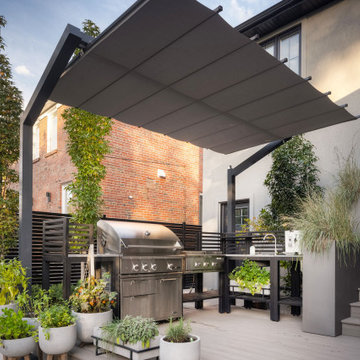
International Landscaping partnered with ShadeFX to provide shade to another beautiful outdoor kitchen in Toronto. A 12’x8’ freestanding canopy in a neutral Sunbrella Cadet Grey fabric was manufactured for the space.
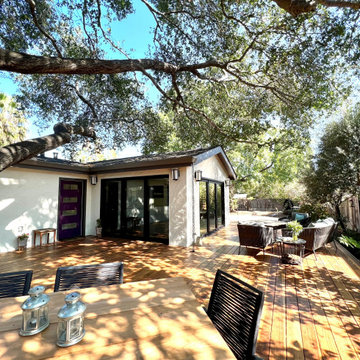
Arch Studio, Inc. designed a 730 square foot ADU for an artistic couple in Willow Glen, CA. This new small home was designed to nestle under the Oak Tree in the back yard of the main residence.
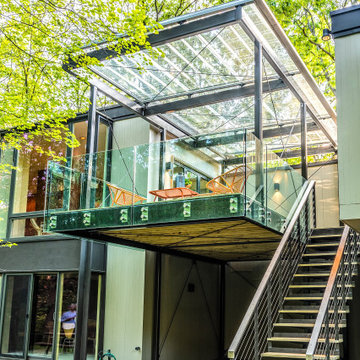
The boxy forms of the existing exterior are balanced with the new deck extension. Builder: Meadowlark Design+Build. Architecture: PLY+. Photography: Sean Carter
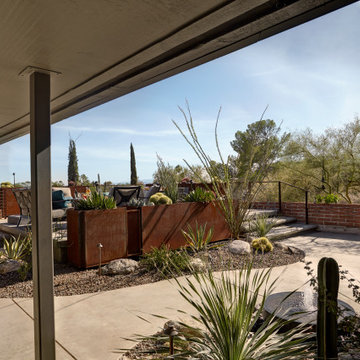
Floating concrete deck and steps create a rooftop garden where initially there was only a parapet roof. This deck holds over 100 people at a time. Succulents provide color, texture and year-around interest. Low water low maintenance, high impact entertaining garden.
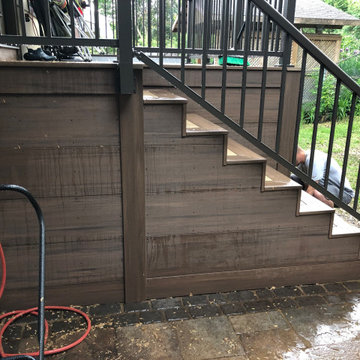
Foto de terraza pequeña en patio trasero con zócalos y barandilla de metal
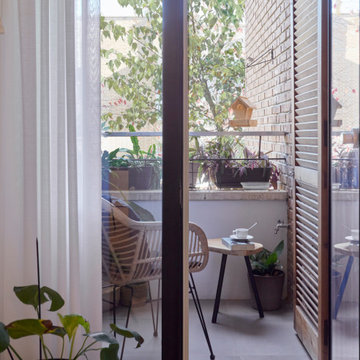
Imagen de terraza minimalista pequeña con jardín de macetas y barandilla de metal
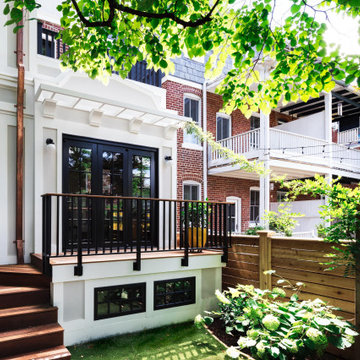
Diseño de terraza clásica renovada pequeña en patio trasero con barandilla de metal
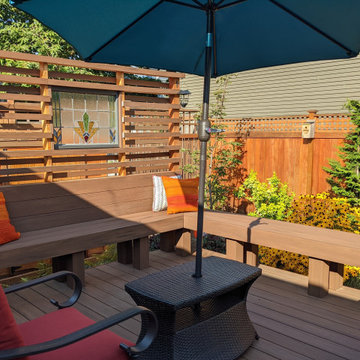
Diseño de terraza de estilo americano pequeña sin cubierta en patio trasero con privacidad y barandilla de madera
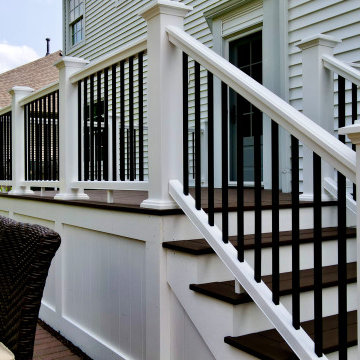
This no-maintenance deck made from Azek composite materials sure turned out great! These homeowners are happy and will certainly enjoy their new space.

Located in a charming Scarborough neighborhood just minutes from the ocean, this 1,800 sq ft home packs a lot of personality into its small footprint. Carefully proportioned details on the exterior give the home a traditional aesthetic, making it look as though it’s been there for years. The main bedroom suite is on the first floor, and two bedrooms and a full guest bath fit comfortably on the second floor.
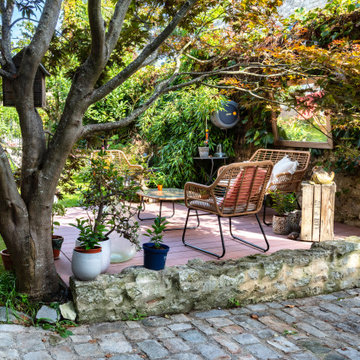
as warme Rot der Dielen ähnelt der Farbe von Terrakotta, was der gesamten Terrasse ein mediterranes Flair verleiht.
Imagen de terraza planta baja mediterránea pequeña sin cubierta en patio lateral con barandilla de varios materiales
Imagen de terraza planta baja mediterránea pequeña sin cubierta en patio lateral con barandilla de varios materiales
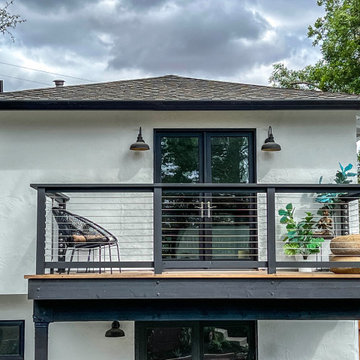
Modelo de terraza actual pequeña en patio trasero con privacidad y barandilla de cable
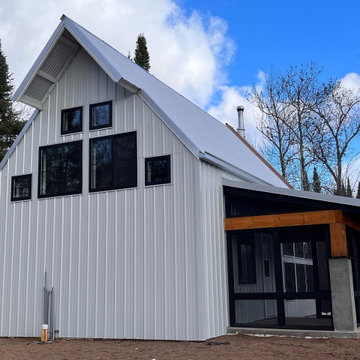
Screens installed.
2/3 concrete posts topped by 10x10 pine timbers stained cedartone. All of these natural materials and color tones pop nicely against the white metal siding and galvalume roofing. Massive timber with the steel plates and concrete piers turned out nice. Small detail to notice: smaller steel plate right under the post makes it appear to be floating. Love that.
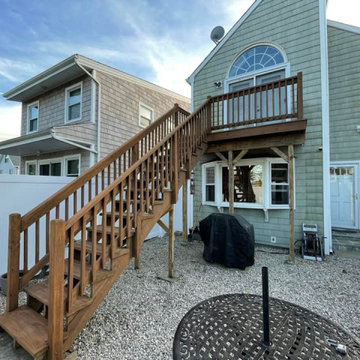
Imagen de terraza pequeña sin cubierta en patio trasero con privacidad y barandilla de madera
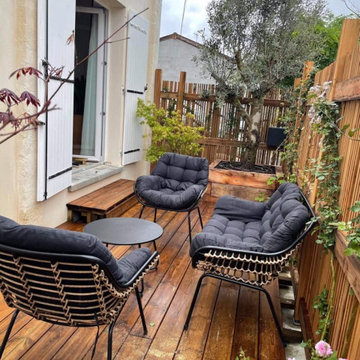
Aménagement d’un petit jardin sur Bordeaux, pose de clôture, réalisation d’une terrasse et d’une jardinière en traverses de chêne, plantation d’un olivier et de plantes grimpantes, mise en place de poterie Ravel, arrosage automatique.
1.001 ideas para terrazas pequeñas con todos los materiales para barandillas
5