1.001 ideas para terrazas pequeñas con todos los materiales para barandillas
Filtrar por
Presupuesto
Ordenar por:Popular hoy
101 - 120 de 1001 fotos
Artículo 1 de 3
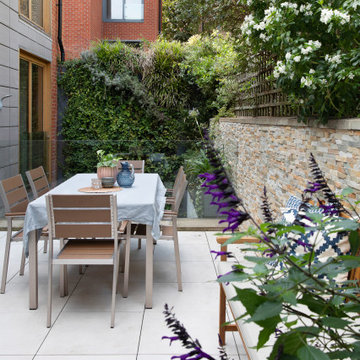
Modelo de terraza contemporánea pequeña sin cubierta en patio con jardín vertical y barandilla de vidrio
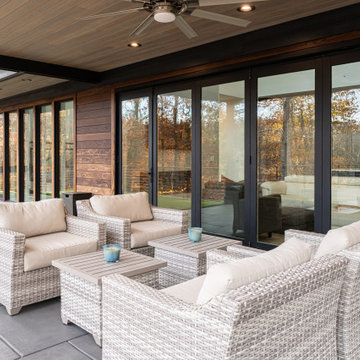
Foto de terraza planta baja minimalista pequeña en patio trasero y anexo de casas con barandilla de cable
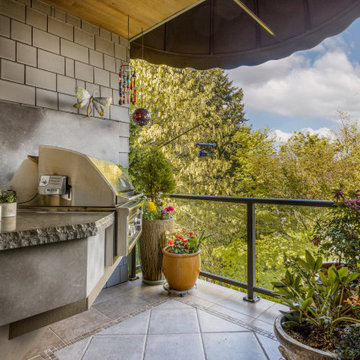
Diseño de terraza tradicional renovada pequeña en patio lateral y anexo de casas con cocina exterior y barandilla de vidrio
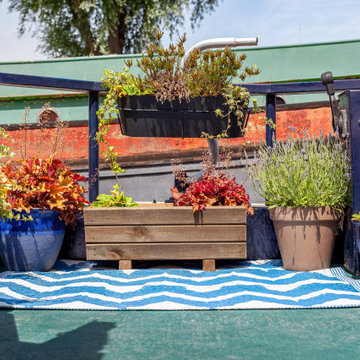
Image by:
Katherine Malonda
@malondaphotos
Imagen de terraza planta baja ecléctica pequeña sin cubierta en patio lateral con jardín de macetas y barandilla de metal
Imagen de terraza planta baja ecléctica pequeña sin cubierta en patio lateral con jardín de macetas y barandilla de metal
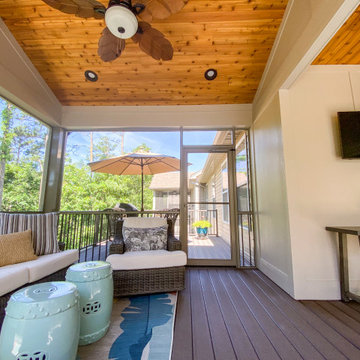
A covered composite deck with a Heartlands Screen System and an open deck. This screen room includes a Gerkin Screen Swinging Door. The open deck includes Westbury Railing. The decking is Duxx Bak composite decking and the ceiling of the covered room is stained cedar.
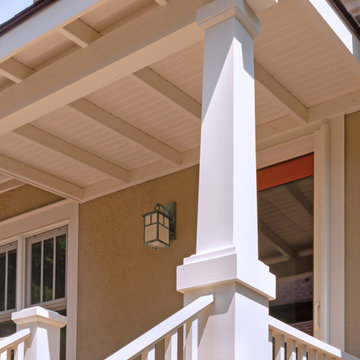
This Arts & Crafts Bungalow got a full makeover! A Not So Big house, the 600 SF first floor now sports a new kitchen, daily entry w. custom back porch, 'library' dining room (with a room divider peninsula for storage) and a new powder room and laundry room!
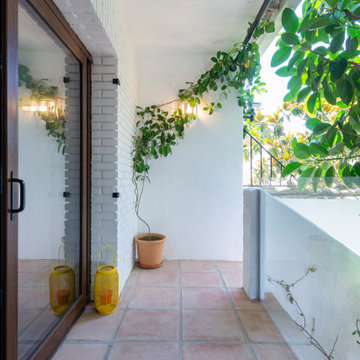
Foto de terraza mediterránea pequeña en patio lateral con jardín de macetas, suelo de baldosas, todos los revestimientos y barandilla de vidrio
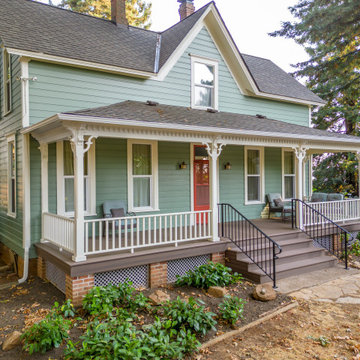
When we first saw this 1850's farmhouse, the porch was dangerously fragile and falling apart. It had an unstable foundation; rotting columns, handrails, and stairs; and the ceiling had a sag in it, indicating a potential structural problem. The homeowner's goal was to create a usable outdoor living space, while maintaining and respecting the architectural integrity of the home.
We began by shoring up the porch roof structure so we could completely deconstruct the porch itself and what was left of its foundation. From the ground up, we rebuilt the whole structure, reusing as much of the original materials and millwork as possible. Because many of the 170-year-old decorative profiles aren't readily available today, our team of carpenters custom milled the majority of the new corbels, dentil molding, posts, and balusters. The porch was finished with some new lighting, composite decking, and a tongue-and-groove ceiling.
The end result is a charming outdoor space for the homeowners to welcome guests, and enjoy the views of the old growth trees surrounding the home.
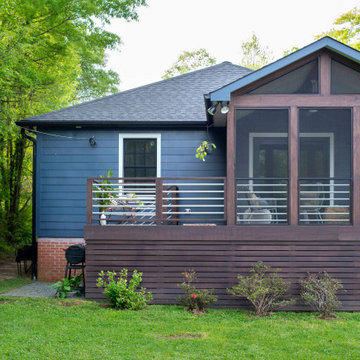
Ejemplo de porche cerrado moderno pequeño en patio trasero y anexo de casas con barandilla de metal
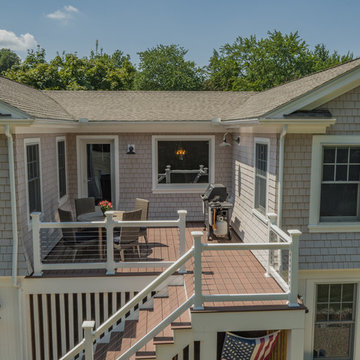
The cottage style exterior of this newly remodeled ranch in Connecticut, belies its transitional interior design. The exterior of the home features wood shingle siding along with pvc trim work, a gently flared beltline separates the main level from the walk out lower level at the rear. Also on the rear of the house where the addition is most prominent there is a cozy deck, with maintenance free cable railings, a quaint gravel patio, and a garden shed with its own patio and fire pit gathering area.
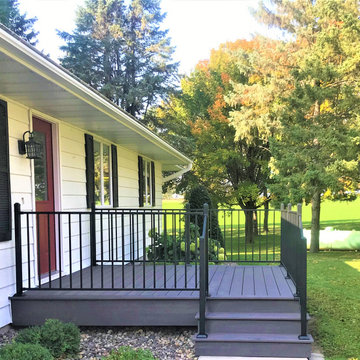
The maintenance-free decking used on this project is from TimberTech's AZEK® collection and the railing is from Fortress Building Products.
Imagen de terraza contemporánea pequeña en patio delantero y anexo de casas con barandilla de metal
Imagen de terraza contemporánea pequeña en patio delantero y anexo de casas con barandilla de metal
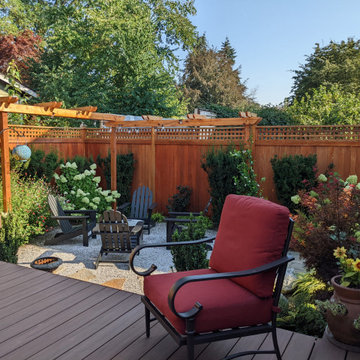
Imagen de terraza planta baja de estilo americano pequeña sin cubierta en patio trasero con privacidad y barandilla de madera
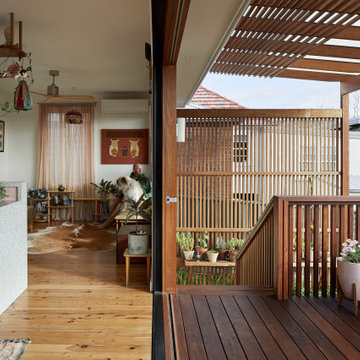
Indoor outdoor connection
Foto de terraza pequeña con barandilla de madera
Foto de terraza pequeña con barandilla de madera

Prairie Cottage- Florida Cracker Inspired 4 square cottage
Modelo de terraza columna campestre pequeña en patio delantero y anexo de casas con columnas, entablado y barandilla de madera
Modelo de terraza columna campestre pequeña en patio delantero y anexo de casas con columnas, entablado y barandilla de madera
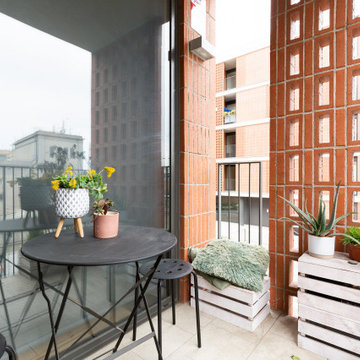
Pequeño balcón acogedor y funcional
Foto de terraza urbana pequeña con barandilla de metal
Foto de terraza urbana pequeña con barandilla de metal
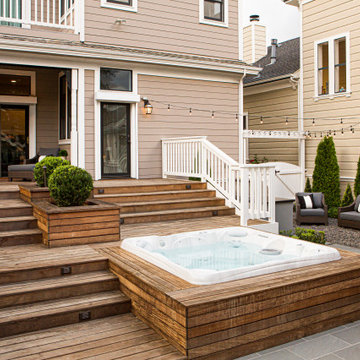
Diseño de terraza planta baja contemporánea pequeña en patio trasero con barandilla de madera
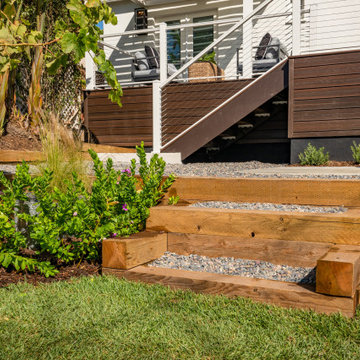
This backyard deck was featured on Celebrity IOU and features Envision Outdoor Living Products. The composite decking is Rustic Walnut from our Distinction Collection. The deck railing is Matte White A310 Aluminum Railing with Horizontal Cable infill.
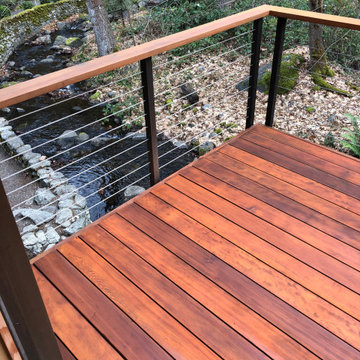
I-beams which cantilever 8 feet on the creekside, which allowed us to build a deck literally over the creek.
Ejemplo de terraza de estilo americano pequeña en patio trasero con barandilla de cable
Ejemplo de terraza de estilo americano pequeña en patio trasero con barandilla de cable
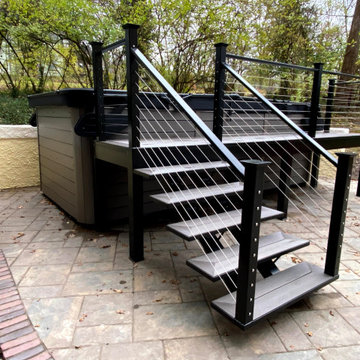
Our handcrafted steel structure was meticulously welded then galvanized and powder coated for a finish that will last for generations. This platform will allow safe, easy and enjoyable access to any swim spa. Topped off with a horizontal cable rail this mezzanine is both modern and attractive.
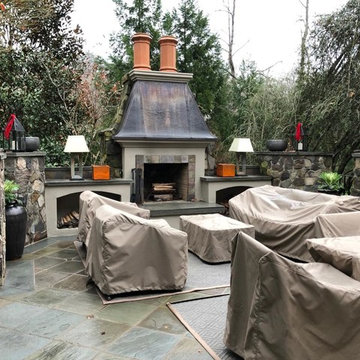
A French Quarter classic design throughout complete with fieldstone columns, a formal diamond pattern bluestone terrace, custom iron railings, a one of a kind hammered copper fireplace and custom gas lamps
1.001 ideas para terrazas pequeñas con todos los materiales para barandillas
6