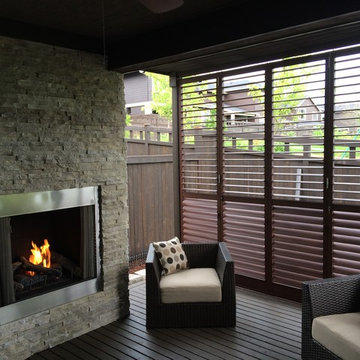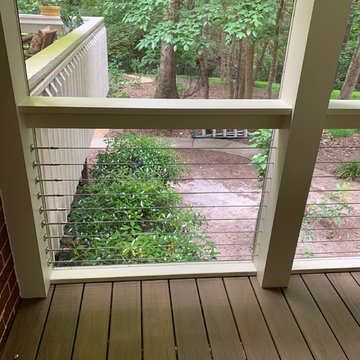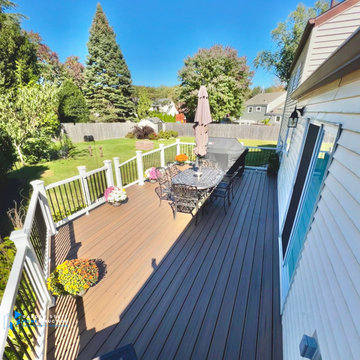1.446 ideas para terrazas modernas pequeñas
Filtrar por
Presupuesto
Ordenar por:Popular hoy
21 - 40 de 1446 fotos
Artículo 1 de 3
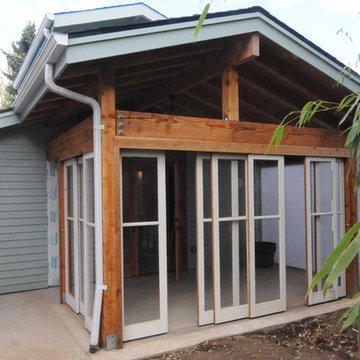
Recycled wood doors were reconditioned and set on concealed tracks offering openings either side.
Photos by Hammer and Hand
Imagen de porche cerrado moderno pequeño en patio trasero y anexo de casas con losas de hormigón
Imagen de porche cerrado moderno pequeño en patio trasero y anexo de casas con losas de hormigón
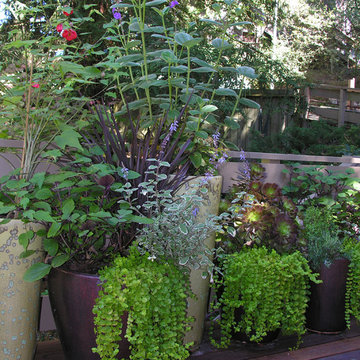
Leigh Gronet
Imagen de terraza minimalista pequeña sin cubierta en patio lateral con jardín de macetas
Imagen de terraza minimalista pequeña sin cubierta en patio lateral con jardín de macetas
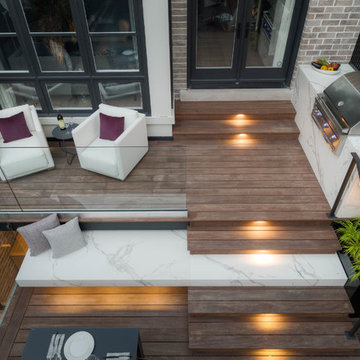
Pro-Land was hired to manage and construct this secluded backyard in the core of Toronto. Working in conjunction with multiple trades and Eden Tree Design Inc., we were able to create this modern space, utilizing every corner of the property to it's fullest potential.
Landscape Design: Eden Tree Design Inc.
Photographer: McNeill Photography
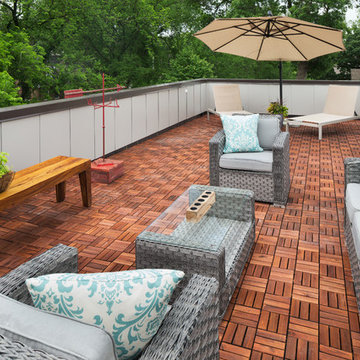
Builder: John Kraemer & Sons | Photography: Landmark Photography
Imagen de terraza minimalista pequeña sin cubierta en azotea
Imagen de terraza minimalista pequeña sin cubierta en azotea

Diseño de terraza planta baja moderna pequeña en patio trasero y anexo de casas con barandilla de cable
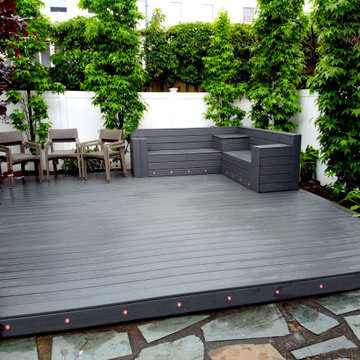
A great addition to a small Bay Ridge yard. We created a custom built-in seating area with usable storage space on top of Trex decking. Also in this project, we installed Smart LED Deck Lights.
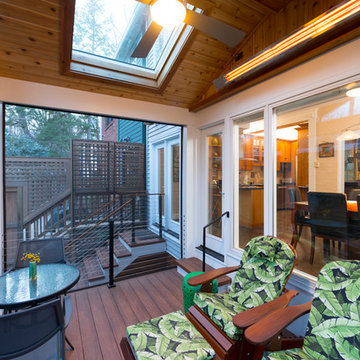
Interior of a modern screened-in porch design in Northwest Washington, D.C. It features skylights, an Infratech infrared heater, a Minka-Aire ceiling fan, low-maintenance Zuri deck boards and stainless steel cable handrails. Photographer: Michael Ventura.

Foto de porche cerrado minimalista pequeño en patio trasero y anexo de casas con barandilla de metal
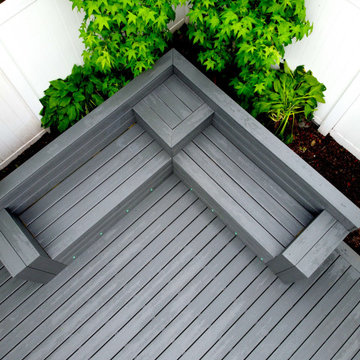
A great addition to a small Bay Ridge yard. We created a custom built-in seating area with usable storage space on top of Trex decking. Also in this project, we installed Smart LED Deck Lights.
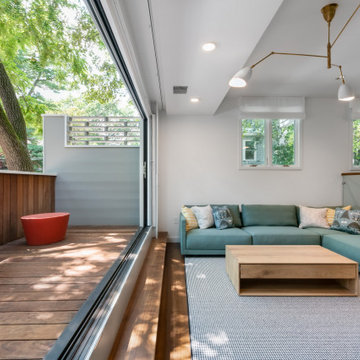
When the door is folded away the ipe deck feels like an extension of the living room. The end wall screen was added to allow more light onto the deck while retaining privacy.
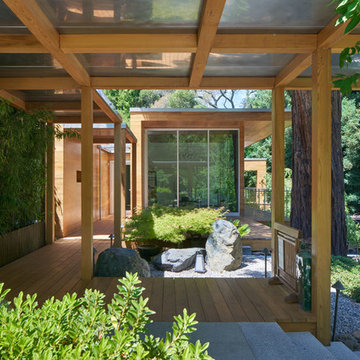
Bruce Damonte
Foto de terraza minimalista pequeña en patio delantero con entablado y pérgola
Foto de terraza minimalista pequeña en patio delantero con entablado y pérgola
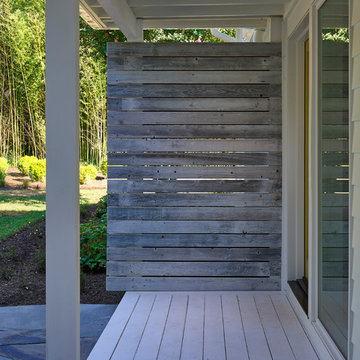
Porch with privacy screen,
Tom Holdsworth Photography
The Skywater House on Gibson Island, is defined by its panoramic views of the Magothy River. Sitting atop the highest point of the Island is this 4,000 square foot, whole-house renovation. The design creates a new street presence and light-filled spaces that are complimented by a neutral color palette, textured finishes, and sustainable materials.
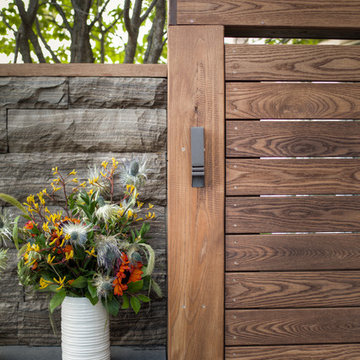
McNeil Photography
Diseño de terraza minimalista pequeña en patio trasero con cocina exterior
Diseño de terraza minimalista pequeña en patio trasero con cocina exterior
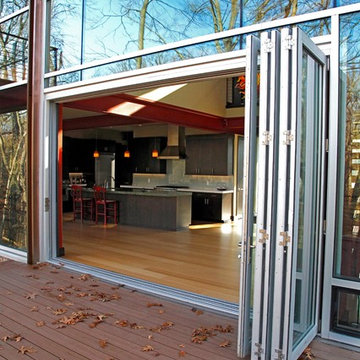
Imagen de terraza moderna pequeña sin cubierta en patio trasero con cocina exterior
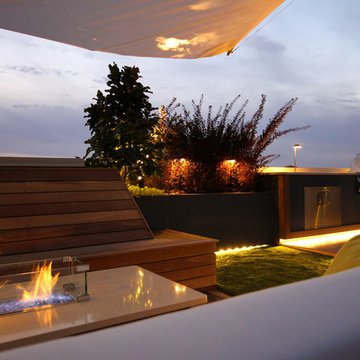
As the sky turns dark the colors start to come alive. Nicole Leigh Johnston Photography
Ejemplo de terraza moderna pequeña en azotea con cocina exterior y toldo
Ejemplo de terraza moderna pequeña en azotea con cocina exterior y toldo
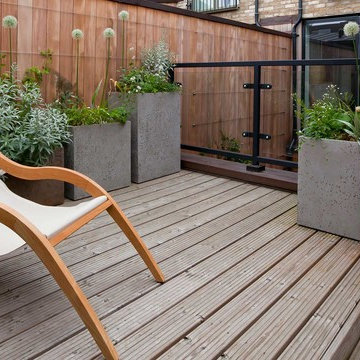
Modelo de terraza moderna pequeña sin cubierta en patio lateral con jardín de macetas
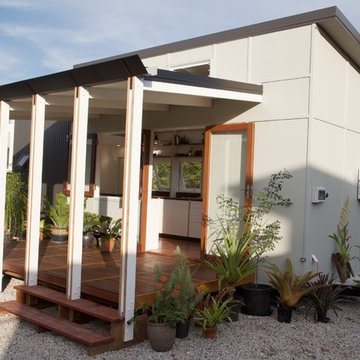
Tiny house on wheels designed and built for a subtropical climate by The Tiny House Company in Brisbane, Australia.
The deck shown in the foreground is modular and designed and built to be dismantled or assembled in under 2 hours. The legs are adjustable to suit various sites and the deck bolts onto the house with flashing included for a water-tight seal.
1.446 ideas para terrazas modernas pequeñas
2
