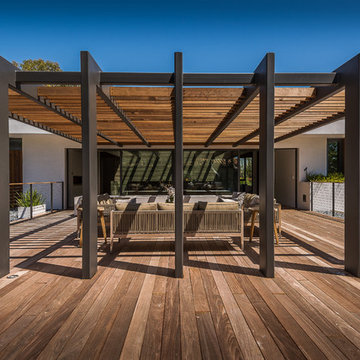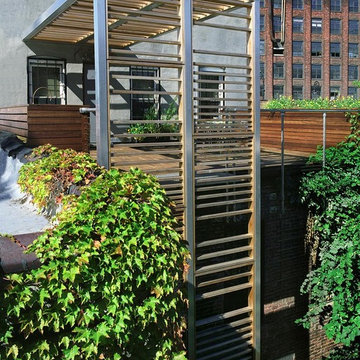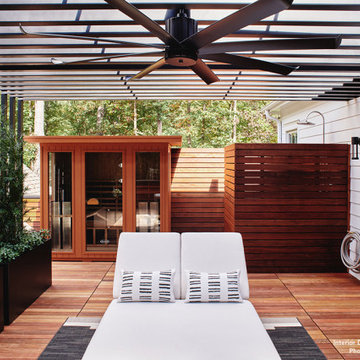2.487 ideas para terrazas modernas en azotea
Filtrar por
Presupuesto
Ordenar por:Popular hoy
141 - 160 de 2487 fotos
Artículo 1 de 3
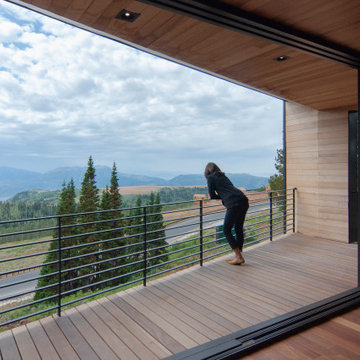
Ejemplo de terraza minimalista en anexo de casas y azotea con privacidad y barandilla de metal
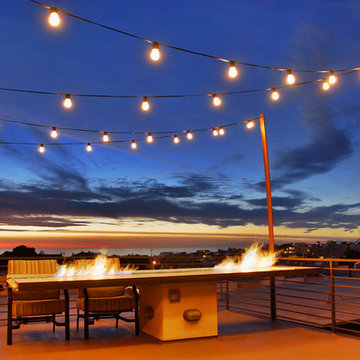
Roof deck in Hermosa Beach, California. Construction by Schneider Custom Homes, www.BuildSCH.com
Imagen de terraza minimalista en azotea
Imagen de terraza minimalista en azotea
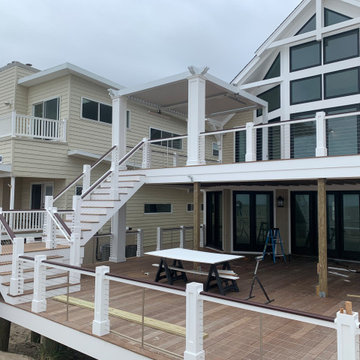
Smart Pergola Louvered Roof System Installed to Cover Deck to provide protection from the elements. Louvered Roof lets you control the amount of Light or Shade on your deck. Louvers Open and close to Regulate Sun and Air Flow.
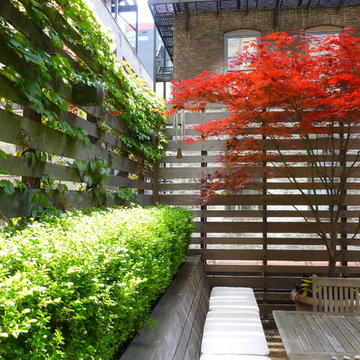
These photographs were taken of the roof deck (May 2012) by our client and show the wonderful planting and how truly green it is up on a roof in the midst of industrial/commercial Chelsea. There are also a few photos of the clients' adorable cat Jenny within the space.
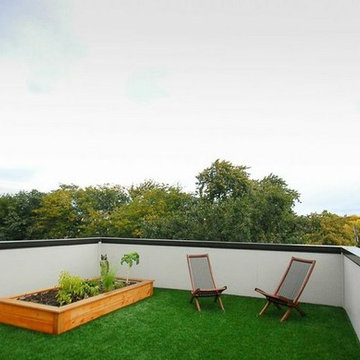
This rooftop deck provides an oasis of tranquility in the heart of downtown Chicago. The artificial grass and raised cedar vegetable garden provide a natural element to the urban landscape.
Photo by Barbara Rudolph
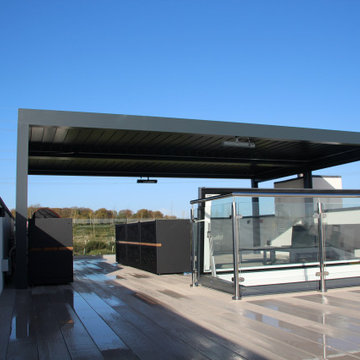
The beautiful and modern holiday home near Dorchester features our pergola to the rooftop terrace that provides stunning views. The bespoke pergola was designed and engineered to span to the full width over the outdoor kitchen and provide shelter from rain, wind and the sun. It features rotating louvres along with perimeter LED lighting, vertical tension blinds and external heaters, all of which are manually operated via remote.
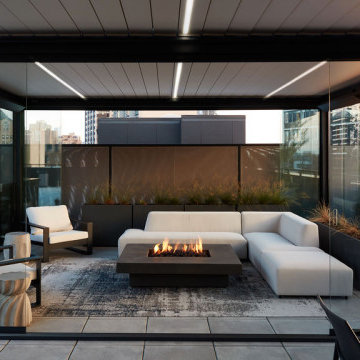
This expansive outdoor deck and garden is the ultimate in luxury entertaining, lounging, dining and includes amenities for shade, a vegetable garden, outdoor seating, outdoor dining, grilling and a glass enclosure with heaters to get the most enjoyment and extended use year round.
Rooftopia incorporated multiple customized Renson pergolas into the central dining and lounge areas. Each of three Renson pergola systems and their unique features are controlled with the touch of a button. The motorized overhead louvers can be enjoyed open or fully closed to provide shade and a waterproof cover. Each pergola has integrated dimmable LED lighting in the roof blades or louvers. The seating and lounge area was designed with gorgeous modern furnishings and a luxurious fire table. The lounge area can be fully enclosed by sliding glass panels around its walls, to capture the heat from the fire table and integrated Renson heaters. A privacy and shade screen can also be retractable at the west to offer another layer of protection from the intensity of the setting sun. The lounges also feature an integrated sound system and mobile TV cabinet so the space can be used year round to stay warm and cozy while watching a movie or a football game.
The outdoor kitchen and dining area features appliances by Hestan and highly customized concrete countertops with matching shelves mounted on the wall. The aluminum cabinets are custom made by Urban Bonfire and feature accessories for storing kitchen items like dishes, appliances, beverages, an ice maker and receptacles for recycling and refuse. The Renson pergola over the dining area also integrates a set of sliding loggia panels to offer a modern backdrop, add privacy and block the sun.
Rooftopia partnered with the talented Derek Lerner for original artwork that was transformed into a large-scale mural, and with the help of Chicago Sign Systems, the artwork was enlarged, printed and installed as one full wall of the penthouse. This artwork is truly a special part of the design.
Rooftopia customized the design of the planter boxes in partnership with ORE Designs to streamline the look and finish of the metal planter containers. Many of the planter boxes also have toe kick lighting to improve the evening ambiance. Several large planters are home to birch trees, ornamental grasses, annual flowers and the design incorporates containers for seasonal vegetables and an herb garden.
Our teams partnered with Architects, Structural engineers, electricians, plumbers and sound engineers to upgrade the roof to support the pergola systems, integrate lighting and appliances, an automatic watering system and outdoor sound systems. This large residential roof deck required a multi year development, permitting and installation timeline, proving that the best things are worth the wait.
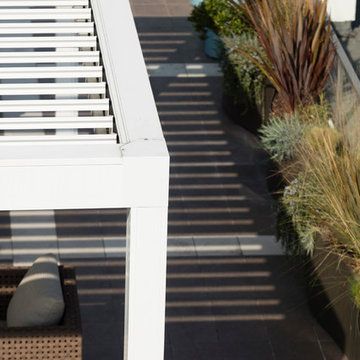
protti manuele Licia Gaia SORTINO
Ejemplo de terraza minimalista grande en azotea con cocina exterior y pérgola
Ejemplo de terraza minimalista grande en azotea con cocina exterior y pérgola
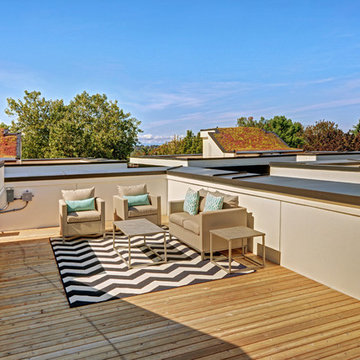
Rooftop Deck + Green Roof - Photo credit Aimee Chase Eight on 10th offers modern living in a fantastic location with easy access to food/drink, fun and necessities. These two bedroom + den urban homes are highlighted by open floor plans, sophisticated designer finishes, spa inspired bathrooms and gourmet kitchens. Walls of windows capture an abundance of natural light and generously sized, fresh-air roof top decks allow you to entertain above it all with friends and family.
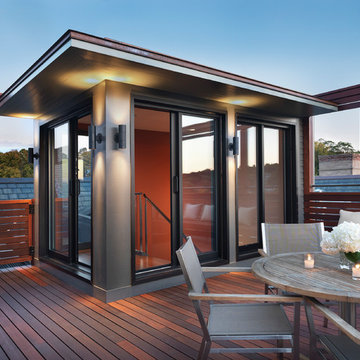
Modern mahogany deck. On the rooftop, a perimeter trellis frames the sky and distant view, neatly defining an open living space while maintaining intimacy.
Photo by: Nat Rea Photography
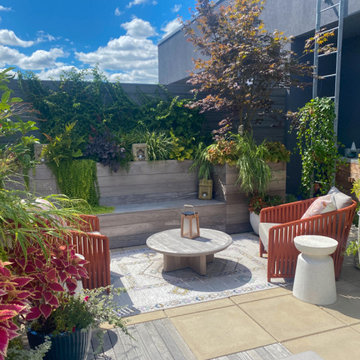
Foto de terraza moderna de tamaño medio sin cubierta en azotea con jardín de macetas y barandilla de madera
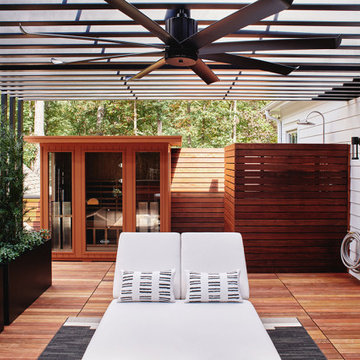
Outdoor infrared sauna by Clearlight, outdoor shower with ipe wood walls, RH Modern double lounger, black fiberglass planters with pachysandra and podocarpus plants.
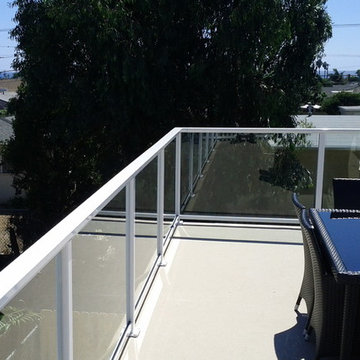
Oceanside painted aluminum framed glass railing - A & D Glass Inc.
Ejemplo de terraza moderna grande sin cubierta en azotea
Ejemplo de terraza moderna grande sin cubierta en azotea
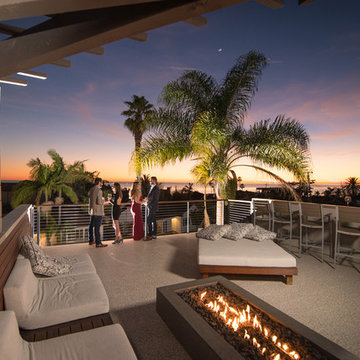
Beautiful rooftop cable railing providing unobstructed views
Modelo de terraza moderna de tamaño medio en azotea con brasero y pérgola
Modelo de terraza moderna de tamaño medio en azotea con brasero y pérgola
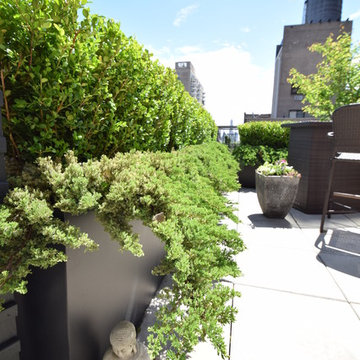
Foto de terraza minimalista de tamaño medio sin cubierta en azotea con jardín de macetas
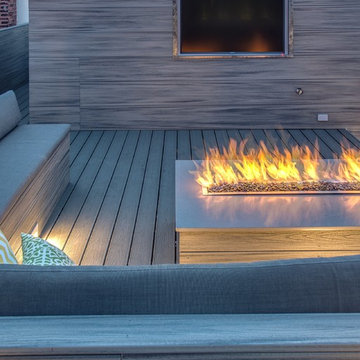
Chicago Home Photos
Foto de terraza moderna extra grande sin cubierta en azotea con brasero
Foto de terraza moderna extra grande sin cubierta en azotea con brasero
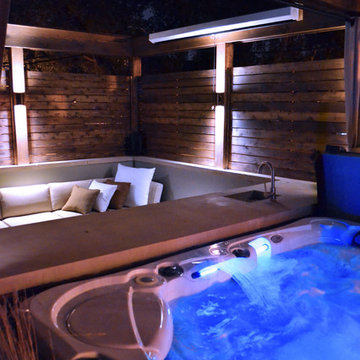
Hot Tub with Modern Pergola, Tropical Hardwood Decking and Fence Screening, Built-in Kitchen with Concrete countertop, Outdoor Seating, Lighting
Designed by Adam Miller
2.487 ideas para terrazas modernas en azotea
8
