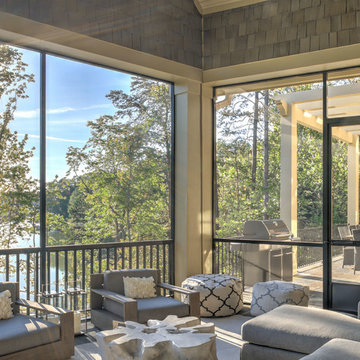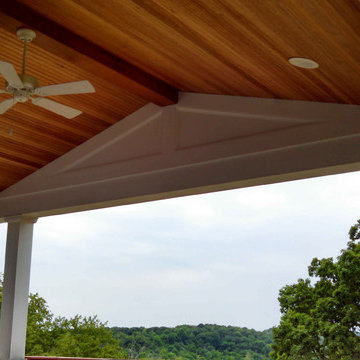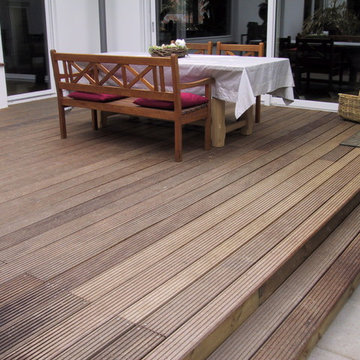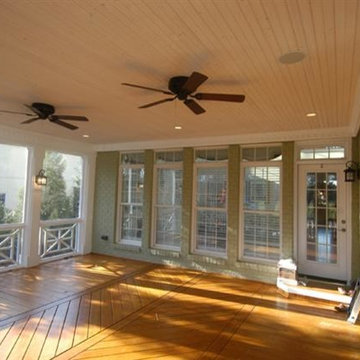6.935 ideas para terrazas marrones de tamaño medio
Filtrar por
Presupuesto
Ordenar por:Popular hoy
101 - 120 de 6935 fotos
Artículo 1 de 3

At the rear of the home, a two-level Redwood deck built around a dramatic oak tree as a focal point, provided a large and private space.
Modelo de terraza contemporánea de tamaño medio sin cubierta en patio trasero con barandilla de madera
Modelo de terraza contemporánea de tamaño medio sin cubierta en patio trasero con barandilla de madera
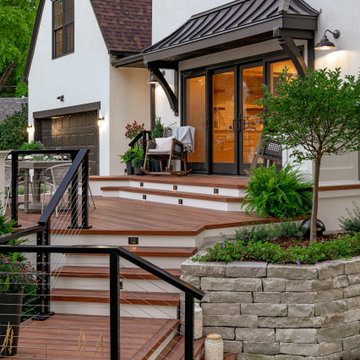
This stunning, tiered, composite deck was installed to complement the modern Tudor style home. It is complete with cable railings, an entertaining space, a stacked stone retaining wall, a raised planting bed, built in planters and a bluestone paver patio and walkway.

Interior design: Starrett Hoyt
Double-sided fireplace: Majestic "Marquis"
Pavers: TileTech Porce-pave in gray-stone
Planters and benches: custom
Imagen de terraza actual de tamaño medio sin cubierta en azotea con chimenea
Imagen de terraza actual de tamaño medio sin cubierta en azotea con chimenea
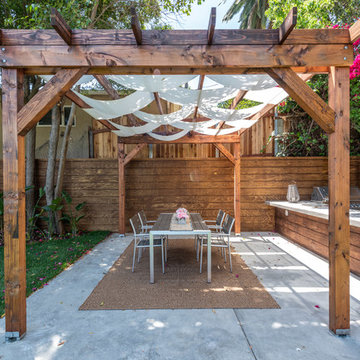
Located in Studio City's Wrightwood Estates, Levi Construction’s latest residency is a two-story mid-century modern home that was re-imagined and extensively remodeled with a designer’s eye for detail, beauty and function. Beautifully positioned on a 9,600-square-foot lot with approximately 3,000 square feet of perfectly-lighted interior space. The open floorplan includes a great room with vaulted ceilings, gorgeous chef’s kitchen featuring Viking appliances, a smart WiFi refrigerator, and high-tech, smart home technology throughout. There are a total of 5 bedrooms and 4 bathrooms. On the first floor there are three large bedrooms, three bathrooms and a maid’s room with separate entrance. A custom walk-in closet and amazing bathroom complete the master retreat. The second floor has another large bedroom and bathroom with gorgeous views to the valley. The backyard area is an entertainer’s dream featuring a grassy lawn, covered patio, outdoor kitchen, dining pavilion, seating area with contemporary fire pit and an elevated deck to enjoy the beautiful mountain view.
Project designed and built by
Levi Construction
http://www.leviconstruction.com/
Levi Construction is specialized in designing and building custom homes, room additions, and complete home remodels. Contact us today for a quote.
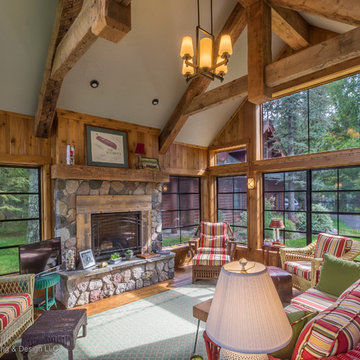
Dan Heid
Modelo de porche cerrado rústico de tamaño medio en patio lateral
Modelo de porche cerrado rústico de tamaño medio en patio lateral
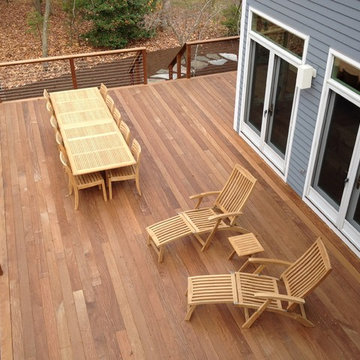
Birds-eye view of Iron Woods(R) Ipe deck with Ipe railing and vertical stainless steel cable ballasts.
Foto de terraza contemporánea de tamaño medio sin cubierta en patio trasero
Foto de terraza contemporánea de tamaño medio sin cubierta en patio trasero
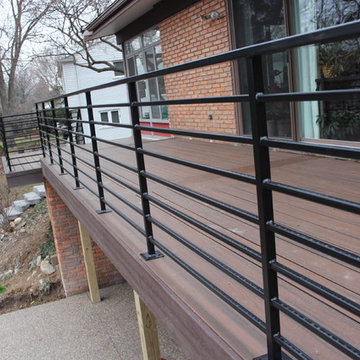
The home’s modest proportions call for appropriate deck treatment. But discreet pops of color hint at an exciting interior. In the same way, the horizontal metal rail fades at distances but up close makes a statement.
To read more about this project, click here or start at the Great Lakes Metal Fabrication metal railing page.
To read more about this project, click here or start at the Great Lakes Metal Fabrication metal railing page.
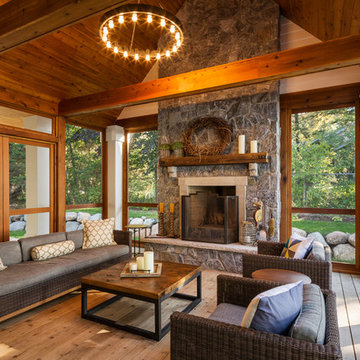
Corey Gaffer Photography
Imagen de porche cerrado rural de tamaño medio en patio lateral y anexo de casas con entablado
Imagen de porche cerrado rural de tamaño medio en patio lateral y anexo de casas con entablado
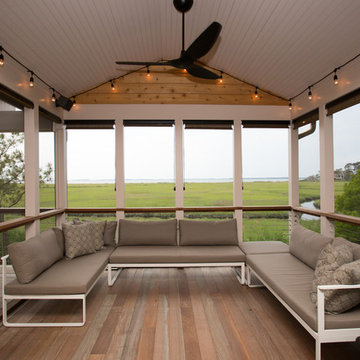
Screened in porch with Ipe decking
photo: Carolyn Watson
Boardwalk Builders, Rehoboth Beach, DE
www.boardwalkbuilders.com
Ejemplo de porche cerrado costero de tamaño medio en patio trasero y anexo de casas con entablado
Ejemplo de porche cerrado costero de tamaño medio en patio trasero y anexo de casas con entablado
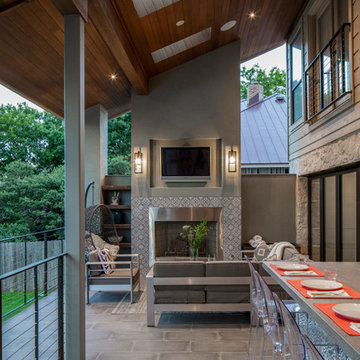
Photo by Tre Dunham
Ejemplo de terraza actual de tamaño medio en patio trasero y anexo de casas con cocina exterior
Ejemplo de terraza actual de tamaño medio en patio trasero y anexo de casas con cocina exterior
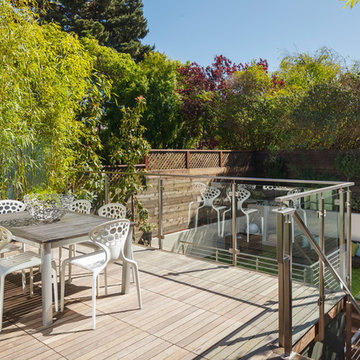
Ejemplo de terraza actual de tamaño medio sin cubierta en azotea
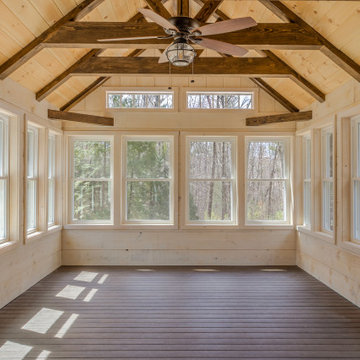
Four season porch with cathedral ceiling, wrapped and distressed beams, tongue and groove ceilings and white tinted rough sawn shiplap walls
Foto de terraza de estilo de casa de campo de tamaño medio en patio trasero con barandilla de madera
Foto de terraza de estilo de casa de campo de tamaño medio en patio trasero con barandilla de madera
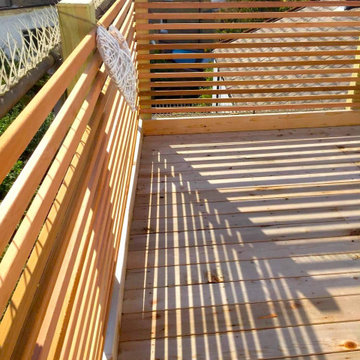
Sunlit rooftop terrace built with a wooden balustrade and wooden flooring.
Imagen de terraza moderna de tamaño medio sin cubierta en azotea con barandilla de madera
Imagen de terraza moderna de tamaño medio sin cubierta en azotea con barandilla de madera
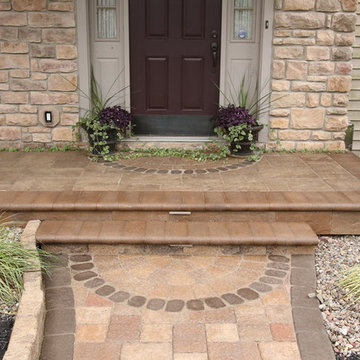
Techo-Bloc materials were utilized throughout, as well as locally manufactured copper lighting and LED wall lighting. This project began just before Thanksgiving, and continued until the end of the year. Construction of the patio resumed in March, and landscaping was completed in May after installation of pool fence and a custom designed cedar arbor. All the pillars and retaining walls received a custom tiered cap, adding more architectural detail to this masterpiece of an outdoor living space!
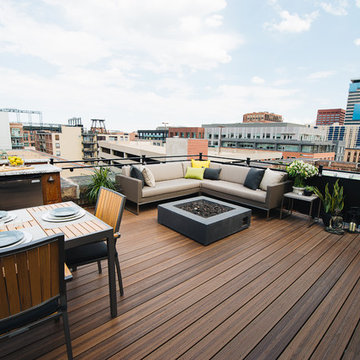
This rooftop deck features Envision Outdoor Living Products. The composite deck is Spiced Teak from our Distinction Collection.
Ejemplo de terraza contemporánea de tamaño medio en azotea con brasero
Ejemplo de terraza contemporánea de tamaño medio en azotea con brasero
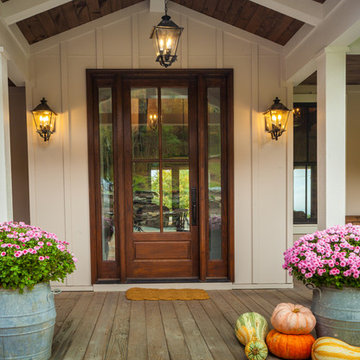
Modelo de terraza de estilo de casa de campo de tamaño medio en patio delantero y anexo de casas con entablado
6.935 ideas para terrazas marrones de tamaño medio
6
