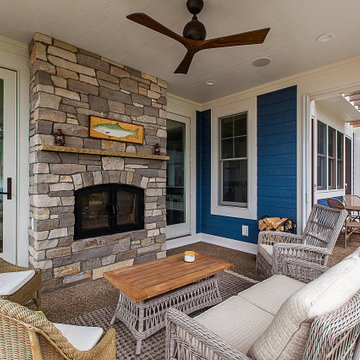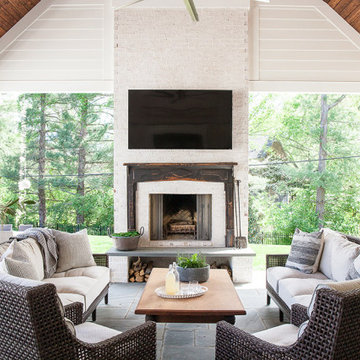1.688 ideas para terrazas en anexo de casas con chimenea
Filtrar por
Presupuesto
Ordenar por:Popular hoy
141 - 160 de 1688 fotos
Artículo 1 de 3
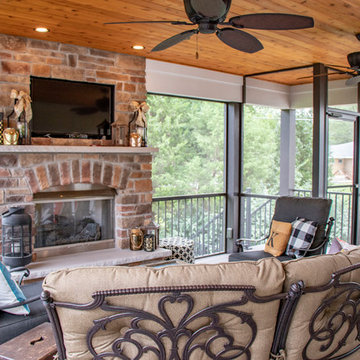
This space includes a beautiful fireplace, a grilling and beverage center, and easy to maintain composite decking. There is also a doggy door to conveniently let the dog out to the back yard.
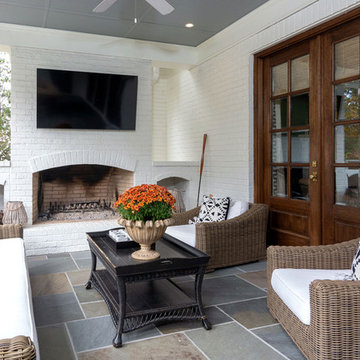
This painted brick home boasts a gorgeous back porch outdoor living space with a blue stone floor and wood burning fireplace. The fireplace has custom masonry wood storage areas.
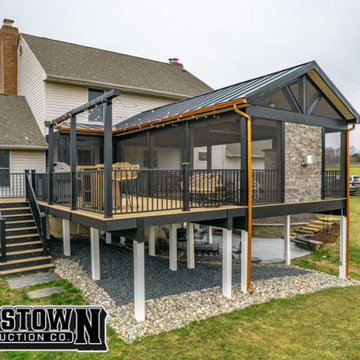
Experience outdoor luxury with our tailor-made Trex deck, renowned for its durability and sleek aesthetics. Part of the deck boasts a sophisticated outdoor enclosure, offering a perfect blend of open-air enjoyment and sheltered comfort. Whether you're basking in the sun or seeking a cozy retreat, our design ensures an unparalleled outdoor experience catered to your unique taste.
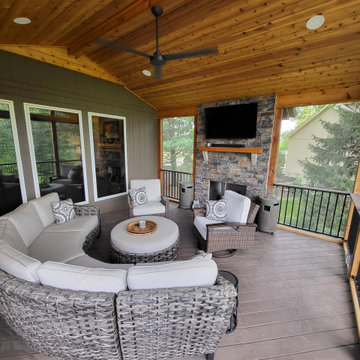
This Parkville MO screen porch features PetScreen screening system, with an open gable for ultimate light and air penetration. The porch also boasts a tongue and groove cathedral ceiling, full electrical installation with recessed lighting and a ceiling fan, a drink rail cap, and a stone porch fireplace for luxury and warmth.
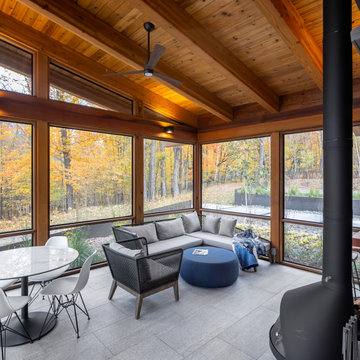
Ejemplo de terraza rústica de tamaño medio en patio lateral y anexo de casas con chimenea, suelo de baldosas y barandilla de madera
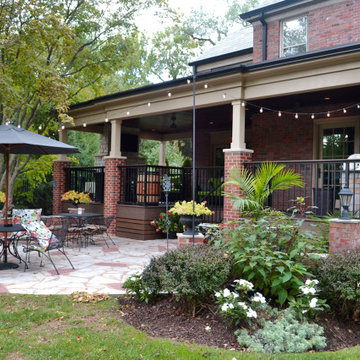
The owner wanted to add a covered deck that would seamlessly tie in with the existing stone patio and also complement the architecture of the house. Our solution was to add a raised deck with a low slope roof to shelter outdoor living space and grill counter. The stair to the terrace was recessed into the deck area to allow for more usable patio space. The stair is sheltered by the roof to keep the snow off the stair.
Photography by Chris Marshall
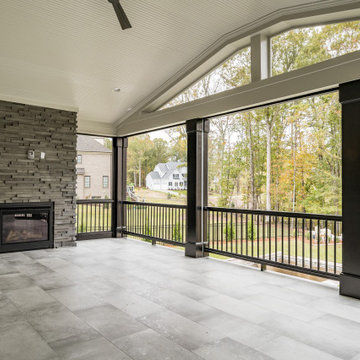
Foto de terraza clásica renovada extra grande en patio trasero y anexo de casas con chimenea
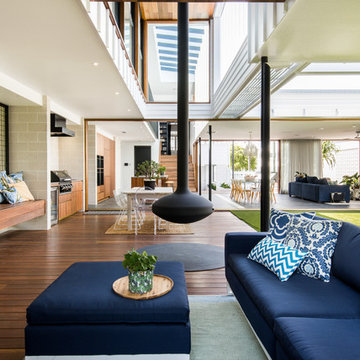
Photography by @peetersphoto
Builder - Phase Developments
Diseño de terraza actual en anexo de casas con chimenea
Diseño de terraza actual en anexo de casas con chimenea
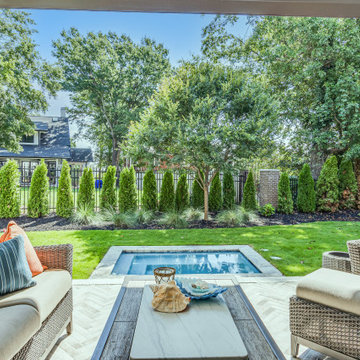
Imagen de terraza contemporánea grande en patio trasero y anexo de casas con chimenea y adoquines de ladrillo
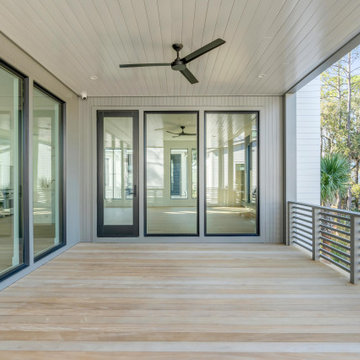
Modelo de terraza moderna de tamaño medio en patio trasero y anexo de casas con chimenea, entablado y barandilla de metal
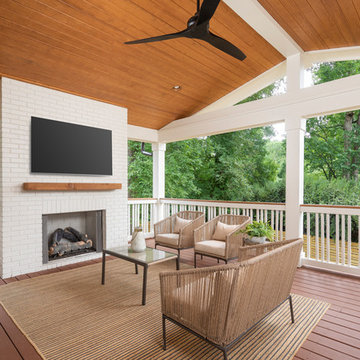
Imagen de terraza tradicional renovada de tamaño medio en patio trasero y anexo de casas con chimenea
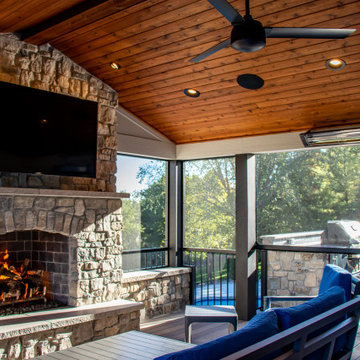
A custom outdoor living space that includes:
- A two tiered, double sided fireplace (wood burning on the lower level and gas on the upper)
- A covered composite deck with Heartlands custom screen system
- Westbury aluminum railing
- A Universal Motion retractable screen
- An under deck area with cedar ceiling
- A concrete patio with a textured tile overlay
- Regular broom finished concrete around the pool area
- A series of retaining walls
- A grilling area with stone on all sides, a granite top, a Napoleon built-in grill, a True Residential fridge, and Fire Magic cabinets and drawers
- InfraTech header mounted heaters
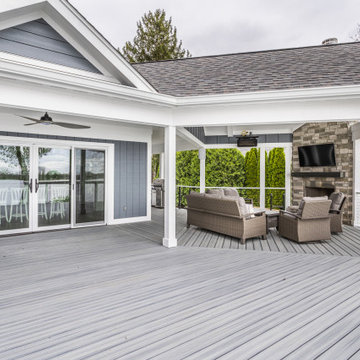
Diseño de terraza moderna grande en patio trasero y anexo de casas con chimenea y barandilla de cable
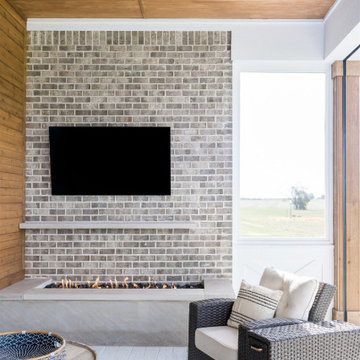
A neutral color palette punctuated by warm wood tones and large windows create a comfortable, natural environment that combines casual southern living with European coastal elegance. The 10-foot tall pocket doors leading to a covered porch were designed in collaboration with the architect for seamless indoor-outdoor living. Decorative house accents including stunning wallpapers, vintage tumbled bricks, and colorful walls create visual interest throughout the space. Beautiful fireplaces, luxury furnishings, statement lighting, comfortable furniture, and a fabulous basement entertainment area make this home a welcome place for relaxed, fun gatherings.
---
Project completed by Wendy Langston's Everything Home interior design firm, which serves Carmel, Zionsville, Fishers, Westfield, Noblesville, and Indianapolis.
For more about Everything Home, click here: https://everythinghomedesigns.com/
To learn more about this project, click here:
https://everythinghomedesigns.com/portfolio/aberdeen-living-bargersville-indiana/
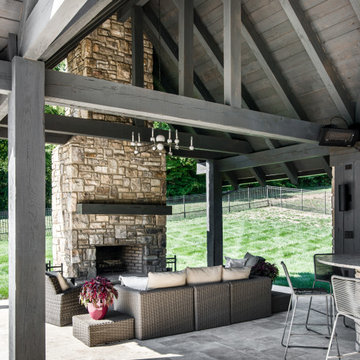
Architecture: Noble Johnson Architects
Interior Design: Rachel Hughes - Ye Peddler
Photography: Studiobuell | Garett Buell
Modelo de terraza tradicional renovada extra grande en patio trasero y anexo de casas con chimenea y adoquines de piedra natural
Modelo de terraza tradicional renovada extra grande en patio trasero y anexo de casas con chimenea y adoquines de piedra natural
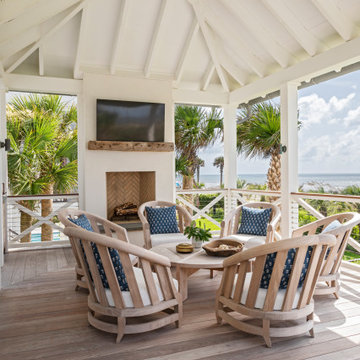
Ejemplo de terraza costera extra grande en patio trasero y anexo de casas con chimenea, entablado y barandilla de cable
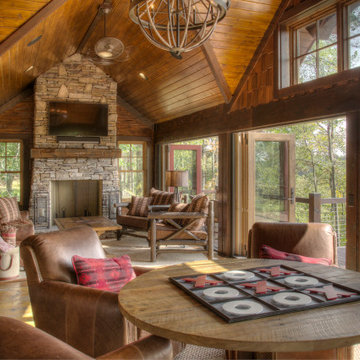
Foto de terraza rústica grande en patio trasero y anexo de casas con chimenea
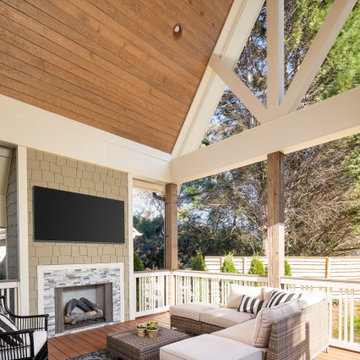
Imagen de terraza tradicional renovada grande en patio trasero y anexo de casas con chimenea
1.688 ideas para terrazas en anexo de casas con chimenea
8
