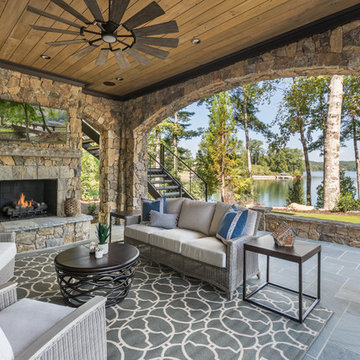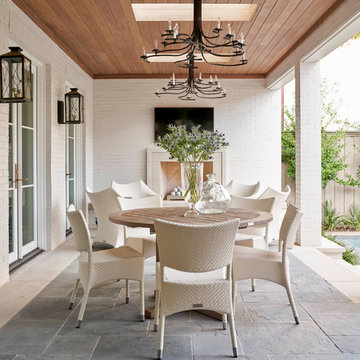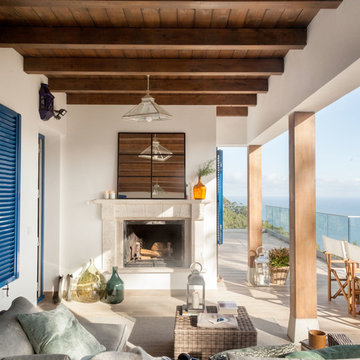1.688 ideas para terrazas en anexo de casas con chimenea
Filtrar por
Presupuesto
Ordenar por:Popular hoy
161 - 180 de 1688 fotos
Artículo 1 de 3
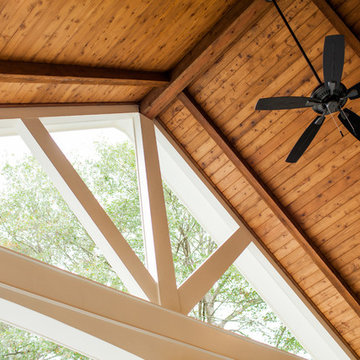
Custom cedar tongue and groove ceiling with exposed
beams, can lights, and ceiling fans.
Foto de terraza clásica grande en patio trasero y anexo de casas con chimenea
Foto de terraza clásica grande en patio trasero y anexo de casas con chimenea
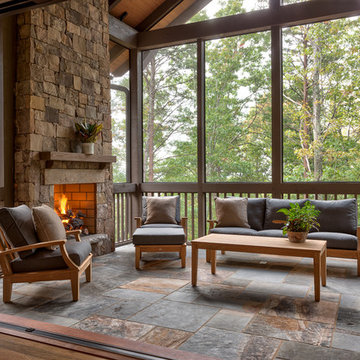
Kevin Meechan - Meechan Architectural Photography
Foto de terraza rural de tamaño medio en patio trasero y anexo de casas con chimenea y adoquines de piedra natural
Foto de terraza rural de tamaño medio en patio trasero y anexo de casas con chimenea y adoquines de piedra natural
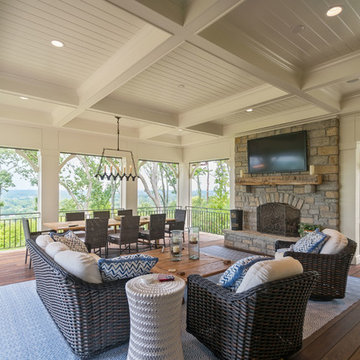
Jeffrey Jakucyk: Photographer
Ejemplo de terraza clásica en anexo de casas con chimenea y entablado
Ejemplo de terraza clásica en anexo de casas con chimenea y entablado
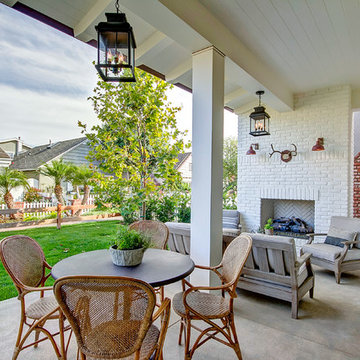
Contractor: Legacy CDM Inc. | Interior Designer: Kim Woods & Trish Bass | Photographer: Jola Photography
Modelo de terraza campestre de tamaño medio en anexo de casas y patio delantero con chimenea y adoquines de hormigón
Modelo de terraza campestre de tamaño medio en anexo de casas y patio delantero con chimenea y adoquines de hormigón
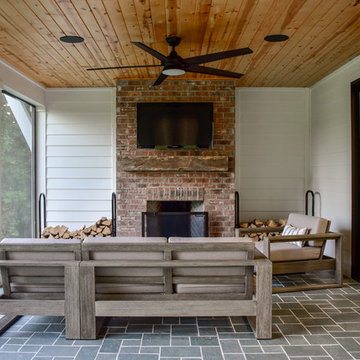
Ejemplo de terraza de estilo de casa de campo de tamaño medio en patio trasero y anexo de casas con chimenea y adoquines de piedra natural
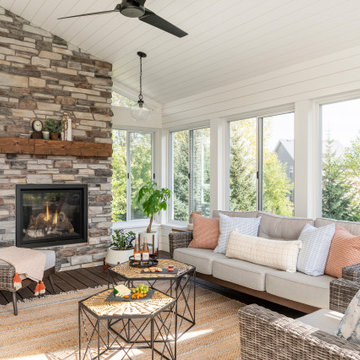
A technology-free gathering space for the family to enjoy together. This transitional four season porch was created as an extension from the client's main living room. With the floor to ceiling stone gas fireplace, and windows the space brings in warmth and coziness throughout the space.
Photos by Spacecrafting Photography, Inc
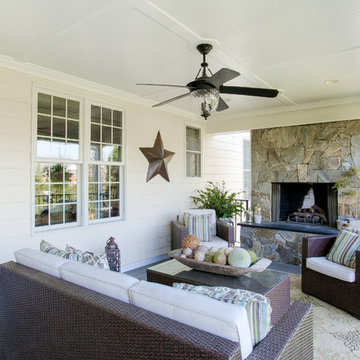
Ejemplo de terraza clásica grande en patio trasero y anexo de casas con chimenea y entablado
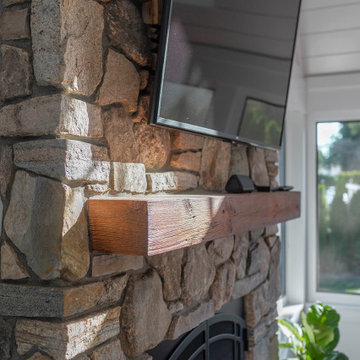
Easy entry to screened-in room from deck. McHugh Architecture designed a unique 3-Seasons Room addition for a family in Brielle, NJ. The home is an old English Style Tudor home. Most old English Style homes tend to have darker elements, where the space can typically feel heavy and may also lack natural light. We wanted to keep the architectural integrity of the Tudor style while giving the space a light and airy feel that invoked a sense of calmness and peacefulness. The space provides 3 seasons of indoor-outdoor entertainment.

Foto de terraza tradicional renovada en patio trasero y anexo de casas con chimenea y barandilla de metal
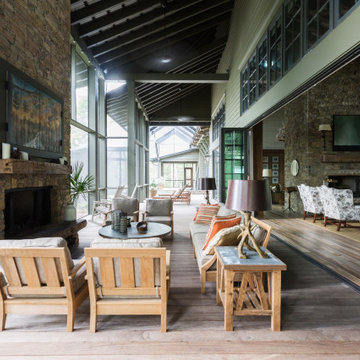
Private Residence / Santa Rosa Beach, Florida
Architect: Savoie Architects
Builder: Davis Dunn Construction
The owners of this lovely, wooded five-parcel site on Choctawhatchee Bay wanted to build a comfortable and inviting home that blended in with the natural surroundings. They also wanted the opportunity to bring the outside indoors by allowing ample natural lighting through windows and expansive folding door systems that they could open up when the seasons permitted. The windows on the home are custom made and impact-rated by our partners at Loewen in Steinbach, Canada. The natural wood exterior doors and transoms are E. F. San Juan Invincia® impact-rated products.
Edward San Juan had worked with the home’s interior designer, Erika Powell of Urban Grace Interiors, showing her samples of poplar bark siding prior to the inception of this project. This product was historically used in Appalachia for the exterior siding of cabins; Powell loved the product and vowed to find a use for it on a future project. This beautiful private residence provided just the opportunity to combine this unique material with other natural wood and stone elements. The interior wood beams and other wood components were sourced by the homeowners and made a perfect match to create an unobtrusive home in a lovely natural setting.
Challenges:
E. F. San Juan’s main challenges on this residential project involved the large folding door systems, which opened up interior living spaces to those outdoors. The sheer size of these door systems made it necessary that all teams work together to get precise measurements and details, ensuring a seamless transition between the areas. It was also essential to make sure these massive door systems would blend well with the home’s other components, with the reflection of nature and a rustic look in mind. All elements were also impact-rated to ensure safety and security in any coastal storms.
Solution:
We worked closely with the teams from Savoie, Davis Dunn, and Urban Grace to source the impact-rated folding doors from Euro-Wall Systems and create the perfect transition between nature and interior for this rustic residence on the bay. The customized expansive folding doors open the great room up to the deck with outdoor living space, while the counter-height folding window opens the kitchen up to bar seating and a grilling area.
---
Photos by Brittany Godbee Photographer
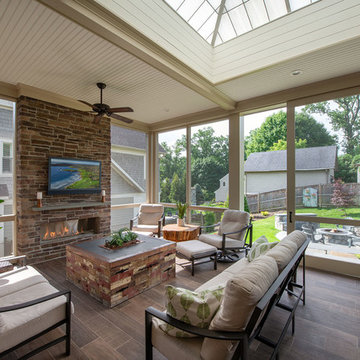
We designed a three season room with removable window/screens and a large sliding screen door. The Walnut matte rectified field tile floors are heated, We included an outdoor TV, ceiling fans and a linear fireplace insert with star Fyre glass. Outside, we created a seating area around a fire pit and fountain water feature, as well as a new patio for grilling.
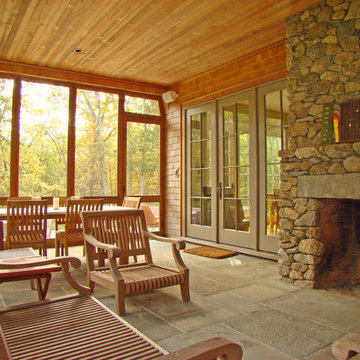
Diseño de terraza clásica de tamaño medio en patio trasero y anexo de casas con chimenea y adoquines de hormigón

Imagen de terraza marinera grande en patio trasero y anexo de casas con chimenea, suelo de hormigón estampado y barandilla de metal
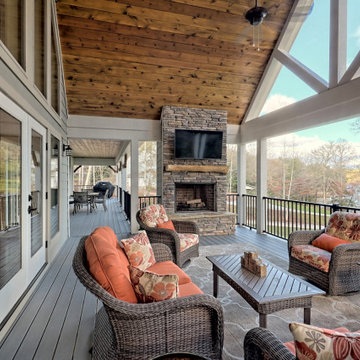
This gorgeous craftsman home features a main level and walk-out basement with an open floor plan, large covered deck, and custom cabinetry. Featured here is the rear covered deck with a vaulted ceiling and stone fireplace, overlooking the lake.
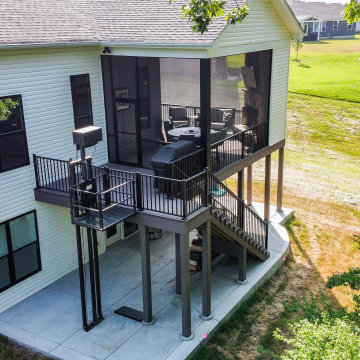
This project includes a new covered deck and Heartlands Custom Screen System. The project features a beautiful corner wood burning fireplace, cedar ceilings, and Infratech heaters.
A unique feature to this project is a custom stair lift, as pictured.
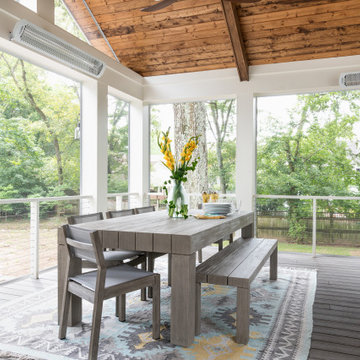
Imagen de terraza clásica renovada grande en patio trasero y anexo de casas con chimenea y entablado
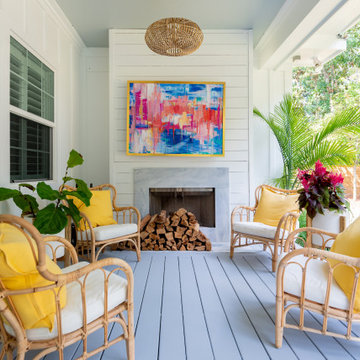
Ejemplo de terraza clásica renovada de tamaño medio en patio trasero y anexo de casas con chimenea y entablado
1.688 ideas para terrazas en anexo de casas con chimenea
9
