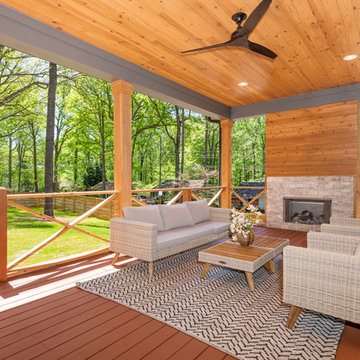1.688 ideas para terrazas en anexo de casas con chimenea
Filtrar por
Presupuesto
Ordenar por:Popular hoy
81 - 100 de 1688 fotos
Artículo 1 de 3
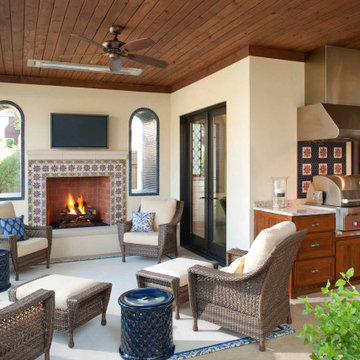
Foto de terraza mediterránea en patio trasero y anexo de casas con chimenea
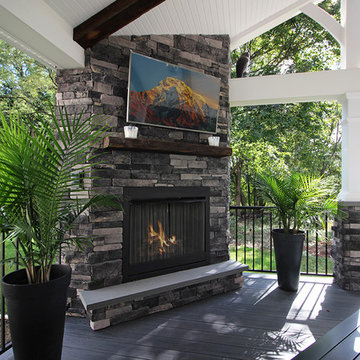
Aesthetically styled, this outdoor dream is one of our favorites. The classy & modern feel, pairs well with the design of the house. Giving off a spacious feel, the patio provides a great area to grill out in the open, as well as lounge under the open sky! The sleek ledge stone accompanying the porch is done in Kingsford Grey veneer. Furthering the pop of dark colors, we matched the dusky stonework to go well with the well-defined Amazon Mist color of decking. Accented with exposed timber, the ceiling is one of the main focal points as well as the stone columns. With a natural gas fireplace to set the mood, underneath the porch is the perfect place to relax and enjoy the great outdoors no matter the elements!
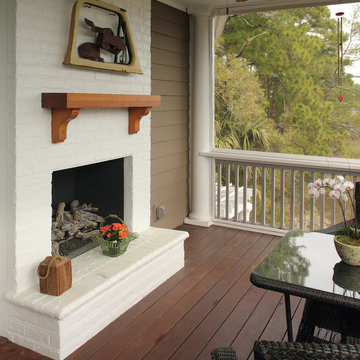
Diseño de terraza de estilo americano de tamaño medio en patio trasero y anexo de casas con chimenea
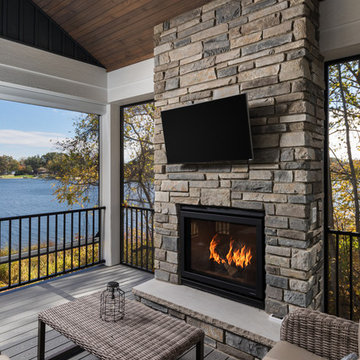
Ejemplo de terraza costera de tamaño medio en patio trasero y anexo de casas con chimenea
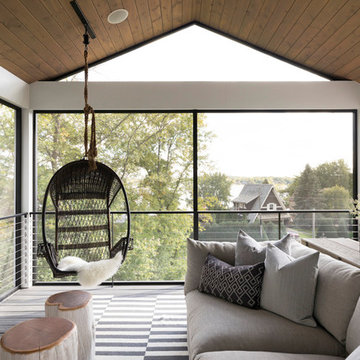
Imagen de terraza campestre en patio lateral y anexo de casas con chimenea
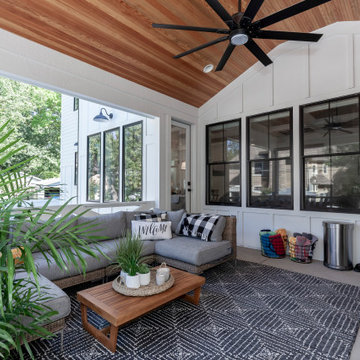
Modern Farmhouse Covered Outdoor Porch
Foto de terraza campestre en patio trasero y anexo de casas con chimenea y barandilla de madera
Foto de terraza campestre en patio trasero y anexo de casas con chimenea y barandilla de madera
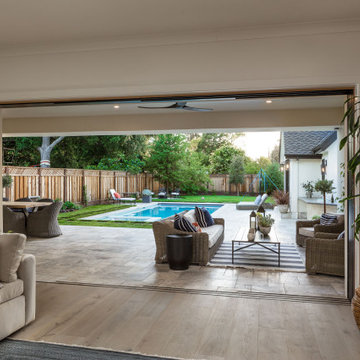
Light and Airy! Fresh and Modern Architecture by Arch Studio, Inc. 2021
Ejemplo de terraza clásica renovada grande en patio trasero y anexo de casas con chimenea y adoquines de piedra natural
Ejemplo de terraza clásica renovada grande en patio trasero y anexo de casas con chimenea y adoquines de piedra natural
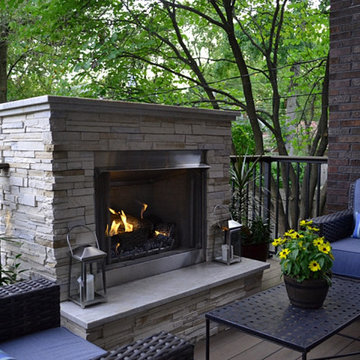
We replaced the existing deck and added a larger dining area, with a covered seating group centered on a new outdoor gas fireplace. To expand the seating area, the stairs were relocated to the back side of the fireplace. The stone work on the back of the firebox extends to the ground, and is highlighted by the new stair and accent lighting. Other details include picture framed deck and stairs, indirect post lighting, stained bead board ceiling, and a continuous drink rail.
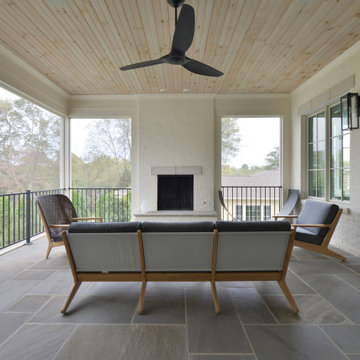
Diseño de terraza tradicional renovada de tamaño medio en patio trasero y anexo de casas con chimenea y adoquines de piedra natural
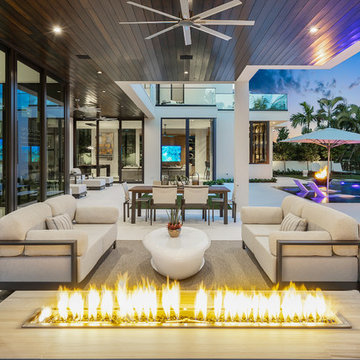
Modern home front entry features a voice over Internet Protocol Intercom Device to interface with the home's Crestron control system for voice communication at both the front door and gate.
Signature Estate featuring modern, warm, and clean-line design, with total custom details and finishes. The front includes a serene and impressive atrium foyer with two-story floor to ceiling glass walls and multi-level fire/water fountains on either side of the grand bronze aluminum pivot entry door. Elegant extra-large 47'' imported white porcelain tile runs seamlessly to the rear exterior pool deck, and a dark stained oak wood is found on the stairway treads and second floor. The great room has an incredible Neolith onyx wall and see-through linear gas fireplace and is appointed perfectly for views of the zero edge pool and waterway. The center spine stainless steel staircase has a smoked glass railing and wood handrail.
Photo courtesy Royal Palm Properties
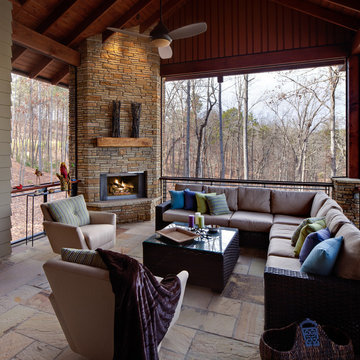
Meechan Architectural Photography
Foto de terraza contemporánea grande en patio trasero y anexo de casas con chimenea y adoquines de piedra natural
Foto de terraza contemporánea grande en patio trasero y anexo de casas con chimenea y adoquines de piedra natural
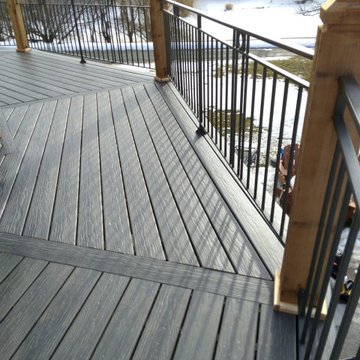
Custom Pentagonal Deck with Iron Railing and Custom Cedar Posts - Minnetrista, MN
Imagen de terraza rural grande en patio trasero y anexo de casas con chimenea y barandilla de metal
Imagen de terraza rural grande en patio trasero y anexo de casas con chimenea y barandilla de metal
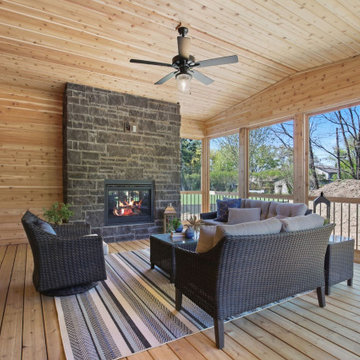
Foto de terraza tradicional renovada en anexo de casas con chimenea, entablado y barandilla de madera
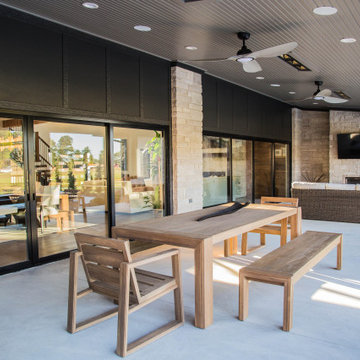
The large wall of sliding glass doors provide easy access to the home's back porch and views of the distant pond and woods.
Ejemplo de terraza minimalista extra grande en patio trasero y anexo de casas con chimenea y losas de hormigón
Ejemplo de terraza minimalista extra grande en patio trasero y anexo de casas con chimenea y losas de hormigón
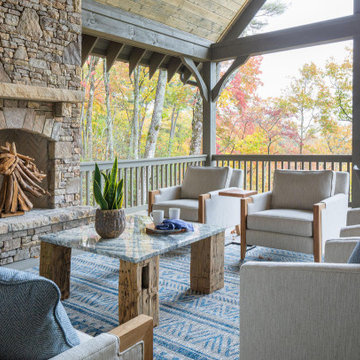
Modelo de terraza campestre grande en anexo de casas con chimenea y barandilla de madera
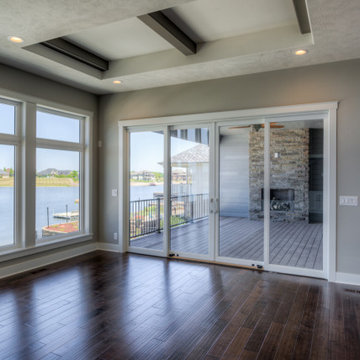
Custom 1.5-story Brandenburg plan by Landmark Performance Homes. This home features modern finishes. We can custom build this,or any of our floor plans in the Omaha metro area. Call 402.672.5550 for more information #buildalandmark
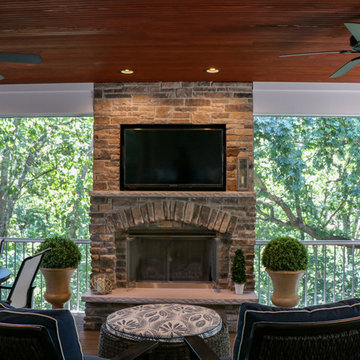
An elegant outdoor living space on a composite deck that includes beautiful sliding glass doors, a fireplace, a retractable screen wall, fixed screen system, and an outdoor grilling center.
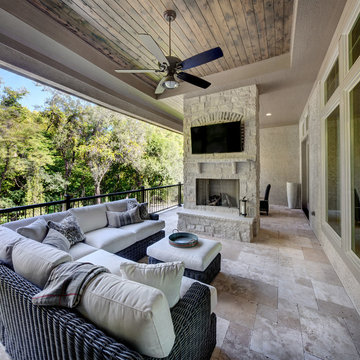
Diseño de terraza tradicional renovada en patio trasero y anexo de casas con chimenea
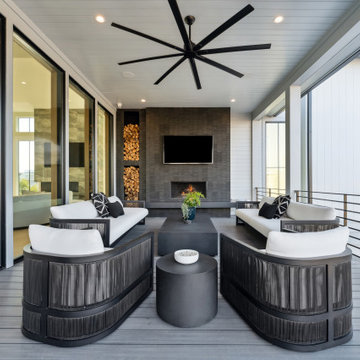
Diseño de terraza minimalista grande en patio trasero y anexo de casas con chimenea y barandilla de metal
1.688 ideas para terrazas en anexo de casas con chimenea
5
