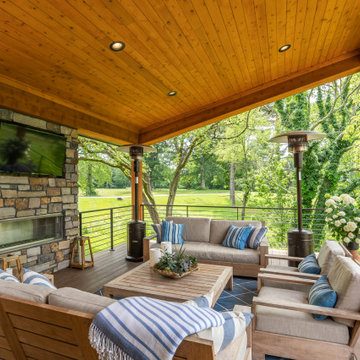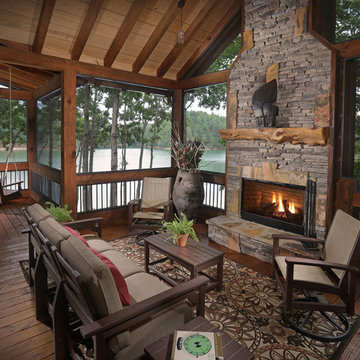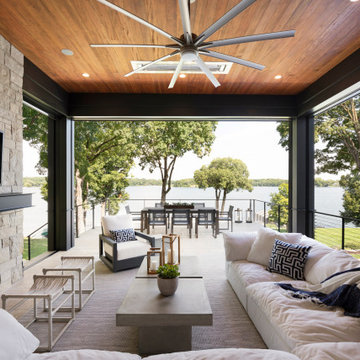1.688 ideas para terrazas en anexo de casas con chimenea
Filtrar por
Presupuesto
Ordenar por:Popular hoy
61 - 80 de 1688 fotos
Artículo 1 de 3
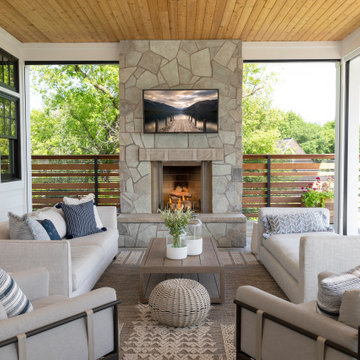
When your porch offers phantom screens, comfortable furniture, and a fabulous stone fireplace, outdoor living is perfect.
Modelo de terraza clásica renovada en patio trasero y anexo de casas con chimenea y barandilla de varios materiales
Modelo de terraza clásica renovada en patio trasero y anexo de casas con chimenea y barandilla de varios materiales
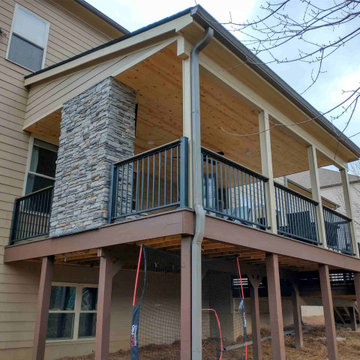
Converting a standard builder grade deck to a fabulous outdoor living space, 3 Twelve General Contracting constructed the new decks and roof cover. All lumber, TREX decking and railing supplied by Timber Town Atlanta. Stone for fireplace supplied by Lowes Home Improvement.
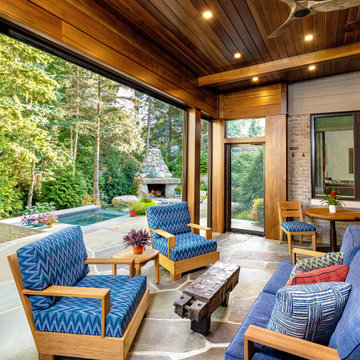
A new porch was added to extend the outdoor seasons in Michigan. Heated stone floors, and retractable screens along with an outdoor kitchen make for a very livable space. We used the same colors inside and outside for a visual extension of the design. A large fireplace infinity spa and extra teak seating are in the background.
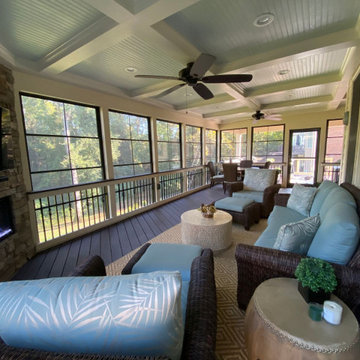
This outdoor living combination design by Deck Plus has it all. We designed and built this 3-season room using the Eze Breeze system, it contains an integrated corner fireplace and tons of custom features.
Outside, we built a spacious side deck that descends into a custom patio with a fire pit and seating wall.
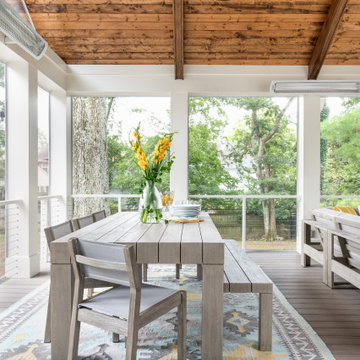
Foto de terraza tradicional renovada grande en patio trasero y anexo de casas con chimenea y entablado
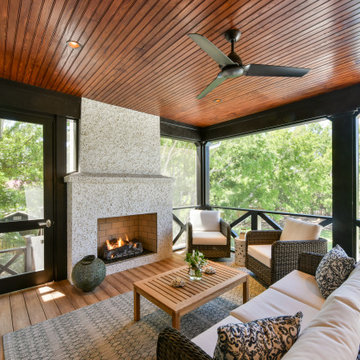
This screened-in porch off of the kitchen/family room was made for outdoor living. Large sliding glass doors open off of the family room to a screen in porch with built-in fireplace, sitting area and dining area.
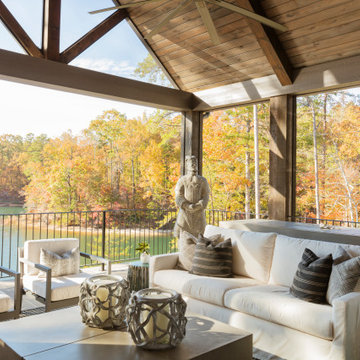
Foto de terraza marinera de tamaño medio en patio trasero y anexo de casas con chimenea y adoquines de piedra natural
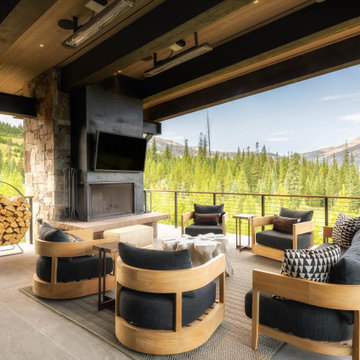
Imagen de terraza rústica en anexo de casas con chimenea y barandilla de cable
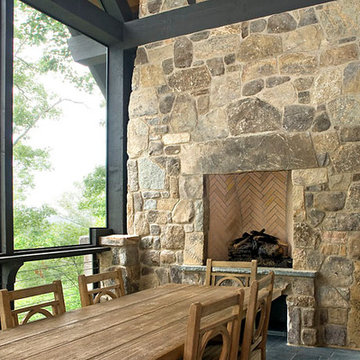
Meechan Architectural Photography
Modelo de terraza tradicional grande en patio lateral y anexo de casas con chimenea y suelo de baldosas
Modelo de terraza tradicional grande en patio lateral y anexo de casas con chimenea y suelo de baldosas
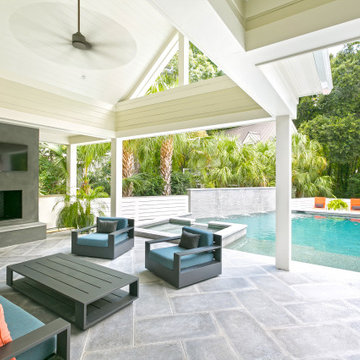
Ejemplo de terraza clásica renovada de tamaño medio en patio trasero y anexo de casas con chimenea, suelo de baldosas y barandilla de madera
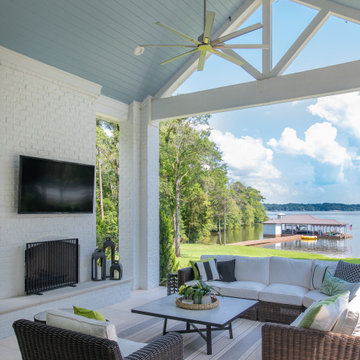
Modelo de terraza marinera extra grande en patio trasero y anexo de casas con chimenea y adoquines de piedra natural
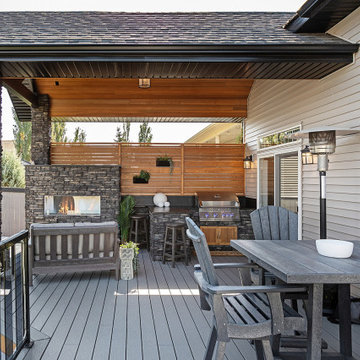
Our clients wanted to create a backyard area to hang out and entertain with some privacy and protection from the elements. The initial vision was to simply build a large roof over one side of the existing deck while providing a little privacy. It was important to them to carefully integrate the new covered deck roofline into the existing home so that it looked it was there from day one. We had our partners at Draw Design help us with the initial drawings.
As work progressed, the scope of the project morphed into something more significant. Check out the outdoor built-in barbecue and seating area complete with custom cabinets, granite countertops, and beautiful outdoor gas fireplace. Stone pillars and black metal capping completed the look giving the structure a mountain resort feel. Extensive use of red cedar finished off the high ceilings and privacy screen. Landscaping and a new hot tub were added afterwards. The end result is truly jaw-dropping!
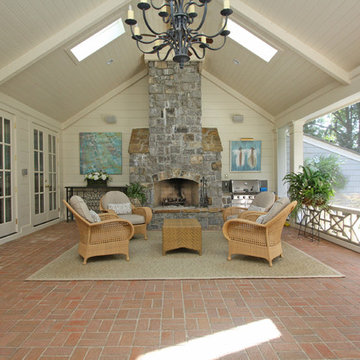
T&T Photos
Ejemplo de terraza clásica grande en anexo de casas con chimenea y adoquines de ladrillo
Ejemplo de terraza clásica grande en anexo de casas con chimenea y adoquines de ladrillo
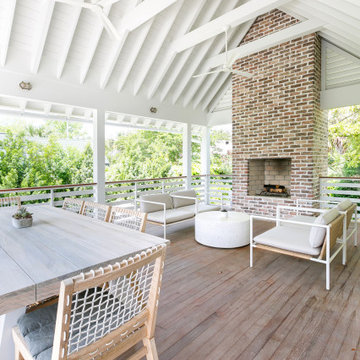
Poolside cabana featuring Ipe decking, a brick fireplace with comfortable seating and a vaulted ceiling.
Foto de terraza costera en patio trasero y anexo de casas con chimenea y barandilla de madera
Foto de terraza costera en patio trasero y anexo de casas con chimenea y barandilla de madera
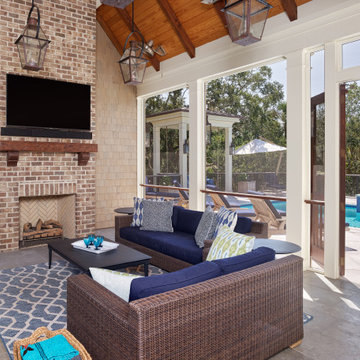
Modelo de terraza tradicional renovada grande en patio trasero y anexo de casas con chimenea, suelo de baldosas y barandilla de madera
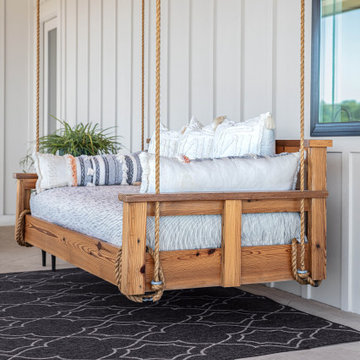
Imagen de terraza costera grande en patio trasero y anexo de casas con suelo de hormigón estampado, chimenea y barandilla de metal
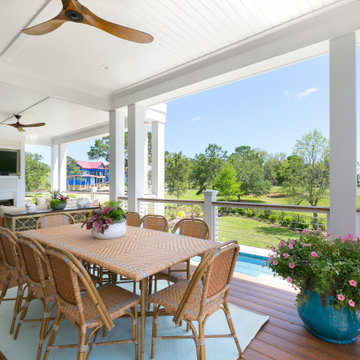
Modelo de terraza marinera en anexo de casas con chimenea, entablado y barandilla de cable
1.688 ideas para terrazas en anexo de casas con chimenea
4
