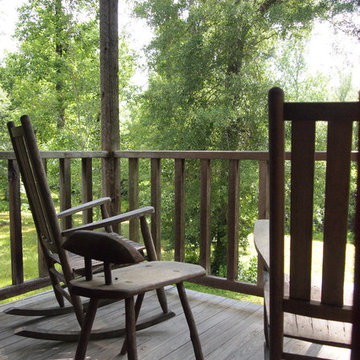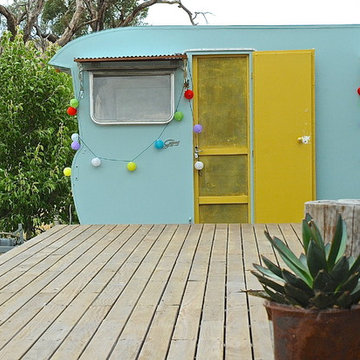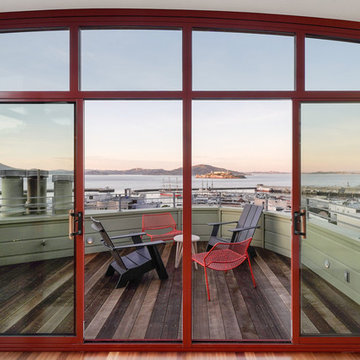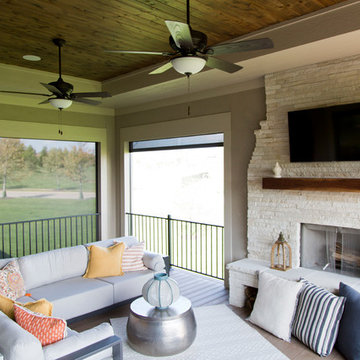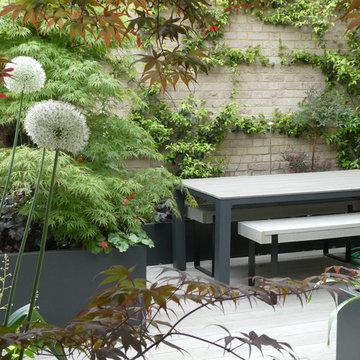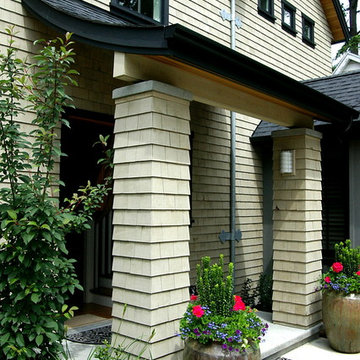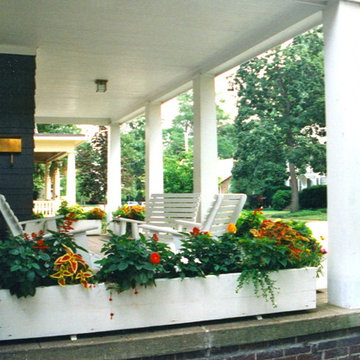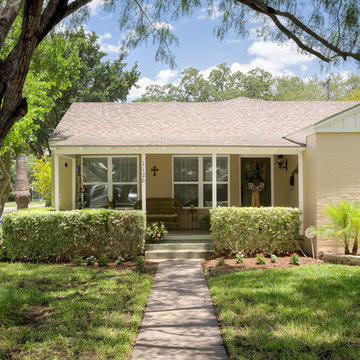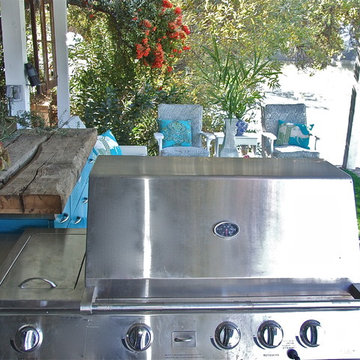Terrazas
Filtrar por
Presupuesto
Ordenar por:Popular hoy
161 - 180 de 870 fotos
Artículo 1 de 3
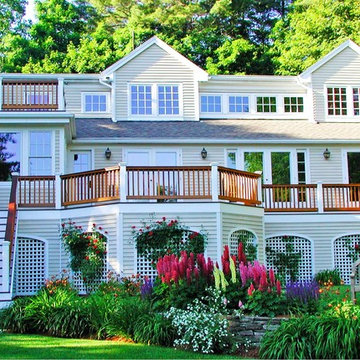
Archadeck of Suburban Boston redecked this stunning elevated deck and balcony with Ipe Brazilian hardwoods. The space features convenient under-deck storage. The deck details include fluted posts clad in pine, and a mahogany rail with an Ipe cap. Photos by Archadeck of Suburban Boston.
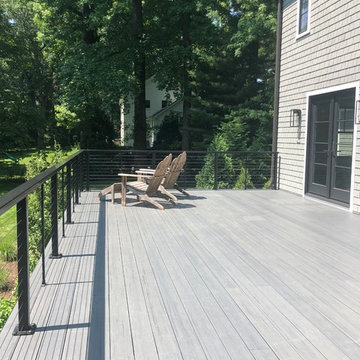
New composite deck with cable rails and a complete landscape
Imagen de terraza bohemia de tamaño medio en patio trasero con toldo
Imagen de terraza bohemia de tamaño medio en patio trasero con toldo
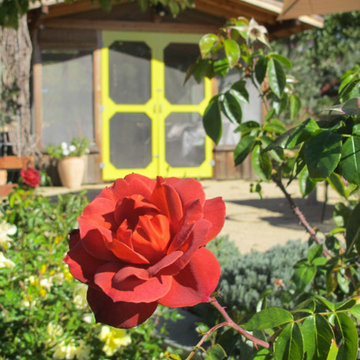
Diseño de porche cerrado bohemio pequeño en patio trasero con adoquines de piedra natural
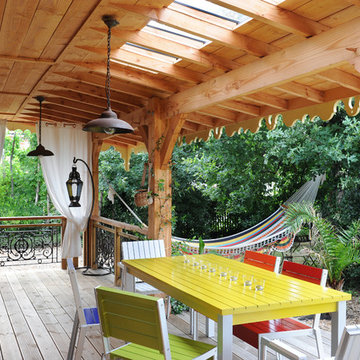
IMAGES DU JOUR / RODOLPHE ROBIN
Imagen de terraza bohemia grande en anexo de casas y patio trasero
Imagen de terraza bohemia grande en anexo de casas y patio trasero
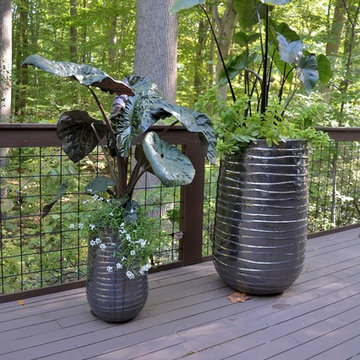
The deck offers a blend of mid-century, new, antique and re-purposed furnishings. A variety of finishes and textures create an eclectic and timeless look. Enjoy morning coffee on the deep seating pieces, sun worship on the sleek concrete chaise, napping on the hammock, cocktails at the butcher block bar and fine dining under the sail all while embracing nature.
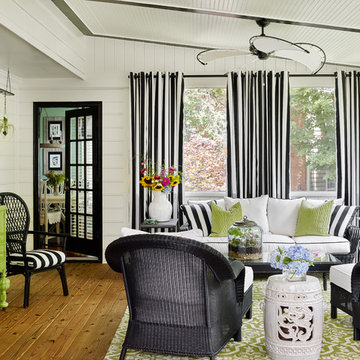
The existing deck did not get used because of the hot afternoon sun so they decided to build a screened in porch primarily as an entertaining and dining space.
A lot of research was done to make sure "outdoor" products were used that would stand the test of time and not get damaged by the elements.
The porch was enlarged from the original deck and is 16' x 28' and serves as a lounging and dining area. A key component was making the porch look like it was a part of the house.
We used black paint on the doors, window frames and trim for high contrast and personality to the space.
Pressure treated wood was used for the decking. The ceiling was constructed with headboard and 1 x 6 inch trim to look like beams. Adding the trim to the top and painting the molding black gave the room an interesting design detail.
The interior wood underneath the screens is yellow pine in a tongue and groove design and is chair-rail height to provide a child safe wall. The screens were installed from the inside so maintenance would be easy from the inside and would avoid having to get on a ladder for any repairs.
Photo Credit: Emily Followill Photography
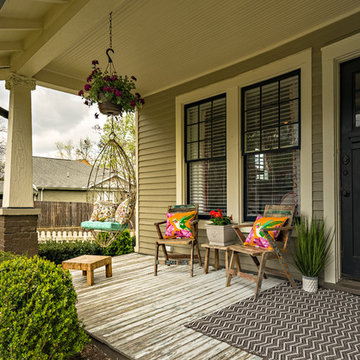
Steven Long
Modelo de terraza ecléctica de tamaño medio en patio delantero y anexo de casas con jardín de macetas y entablado
Modelo de terraza ecléctica de tamaño medio en patio delantero y anexo de casas con jardín de macetas y entablado
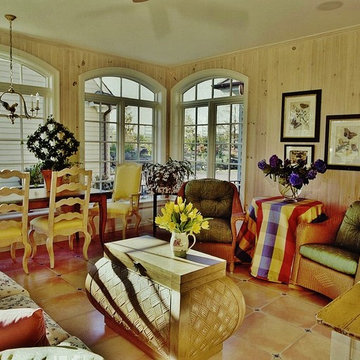
Four Seasons Room - Country French dining table by Woodland; dining chairs by Century, fabric Scalamandre Mayfair Plaid Yellow/Blue and Regimental Cord Buttercup; Table skirt Scalamandre Dorset Plaid Blue/Gold/Red
Photography - Tom Grimes
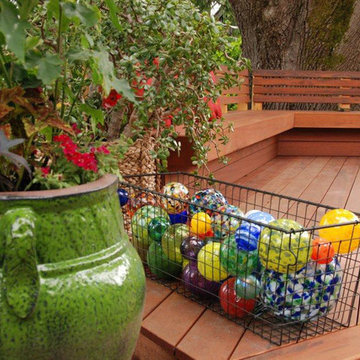
Land2c
Newly built, cantilevered ipe deck with built-in seating will be finished with bright pillows for comfortable seating. Firetable/coffee table will anchor the ipe decking. Pavers mesh with the decking for a smooth, generous outdoor 'floor'. Glass art by Andrew Holmberg of Portland.
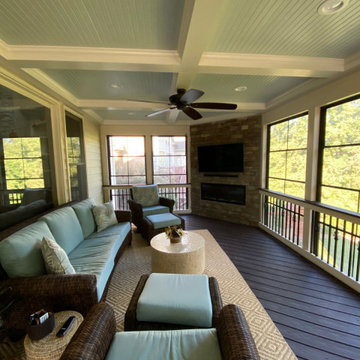
This outdoor living combination design by Deck Plus has it all. We designed and built this 3-season room using the Eze Breeze system, it contains an integrated corner fireplace and tons of custom features.
Outside, we built a spacious side deck that descends into a custom patio with a fire pit and seating wall.
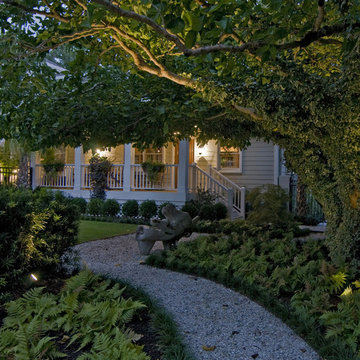
This lovely front porch was a former garage! YES! it truly was. The garage was transformed into a pub room complete with an inviting front porch.
Imagen de terraza ecléctica extra grande en patio delantero y anexo de casas
Imagen de terraza ecléctica extra grande en patio delantero y anexo de casas
9
