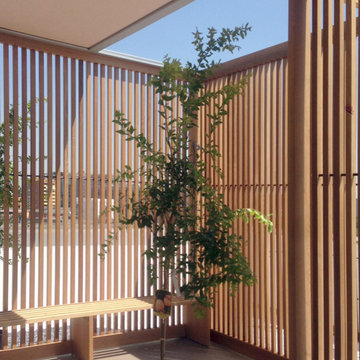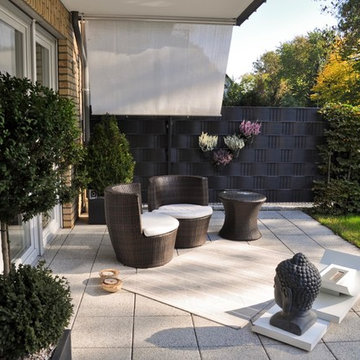829 ideas para terrazas de tamaño medio con privacidad
Filtrar por
Presupuesto
Ordenar por:Popular hoy
121 - 140 de 829 fotos
Artículo 1 de 3
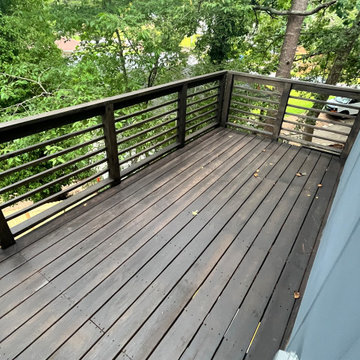
In 2021, Reynard Architectural Designs accepted its first design project. Our team partnered with Tobars Dobbs to transform a tiny, abandoned ranch in West Atlanta into an expansive contemporary modern home.
The first floor, existing brickwork, and main structure where kept in tact. The original ranch was a closed floor plan with 2 bedrooms and 2 bathrooms with an extended hallway. All the interior finishes, appliances and walls were removed to convert the home into an open floor plan that maximizes space on the first floor. The finished home is a modern contemporary design that doubled the number of bedrooms, created four accessible outdoor decks, and created a fresh look that balances simplicity with plenty of character.
The home on Shirley Street takes advantage of minimalist/modern design elements, clean white countertops and cupboards that are complimented nicely by classic stainless steel finishes. The original ranch home was once confined and segmented.
Now, an open stairway that is bathed in natural light leads to the main living space above. Low profile jack and jill vanity mirrors, a soaker tub with a view, and a spacious shower all highlight the serene master bathroom.
The master bedroom makes great use of light with a small, private transom above the bed and easy outdoor access to a private patio deck behind the main sleeping quarters.
A private getaway shaded by the surrounding live oaks is just what's needed after a long day at work. The home on Shirley Street features four of these private patio decks that provide additional entertainment and relaxation space.
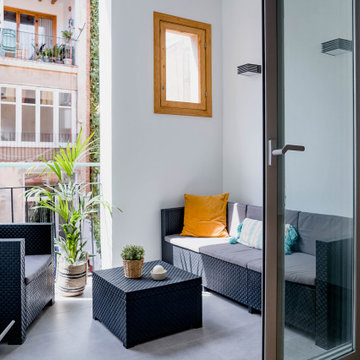
Para acabar de hacer diáfano el espacio, hay que buscar una solución de carpintería que cierre la terraza, pero que permita dejar el espacio abierto si se desea. Por eso planteamos una carpintería de tres hojas que se pliegan sobre ellas mismas y que al abrirse, permiten colocar la mesa del comedor extensible y poder reunirse un buen grupo de gente en el fresco exterior, ya que las guías inferiores están empotradas en el pavimento.
Finalmente se abre la galería que antiguamente se había cerrado formando parte del interior de la vivienda. Volvemos a darle la función de espacio exterior, y así tener una bonita terraza donde sentarse y relajarse al final de una dura jornada de trabajo. También aprovechamos un lateral de este espacio para ubicar un baño secundario y el armario de la lavadora y caldera.
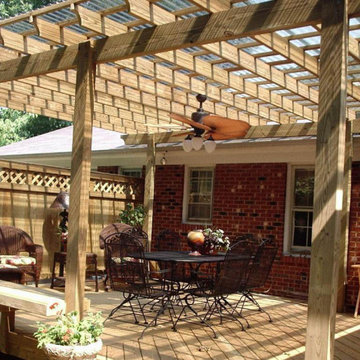
This traditional wood deck features many custom amenities, including a built-in bench, solid board privacy wall with lattice detail, and a pergola with polycarbonate cover for rain protection.
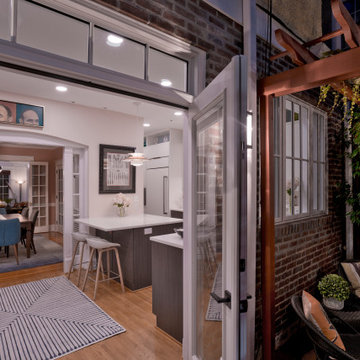
This project is also featured in Home & Design Magazine's Winter 2022 Issue
Foto de terraza vintage de tamaño medio en patio trasero con privacidad, pérgola y barandilla de madera
Foto de terraza vintage de tamaño medio en patio trasero con privacidad, pérgola y barandilla de madera
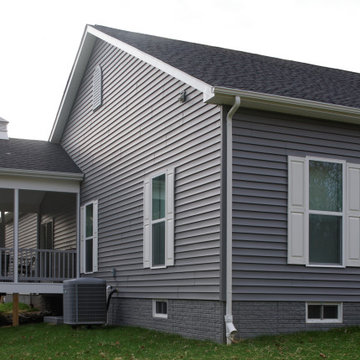
Diseño de terraza planta baja tradicional de tamaño medio en patio trasero y anexo de casas con privacidad y barandilla de madera
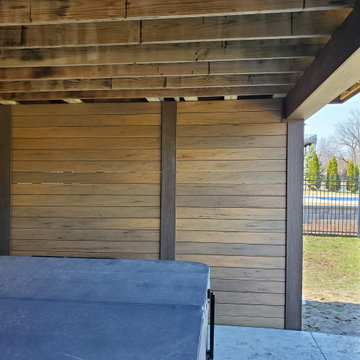
We built this new Timbertech in 2018 and a few years later, these homeowners got a new Hot Tub under the deck and was looking for privacy. We then built a horizontal decking privacy wall to match the decking. We also wrapped the footing posts and beams to complete their backyard deck project. Wall looks great and really completes the final look of the whole project. With this stay-at-home pandemic – the homeowners have much more time to enjoy the privacy in their new hot tub.
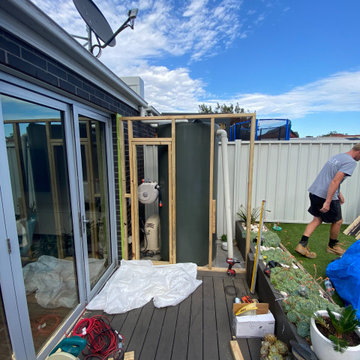
Ejemplo de terraza planta baja contemporánea de tamaño medio sin cubierta en patio trasero con privacidad
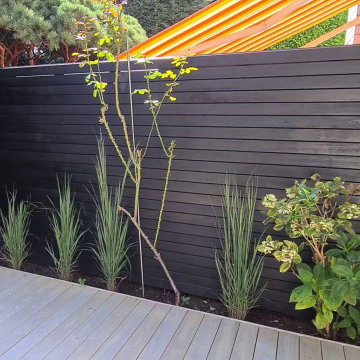
Diseño de terraza planta baja contemporánea de tamaño medio sin cubierta en patio trasero con privacidad y barandilla de madera
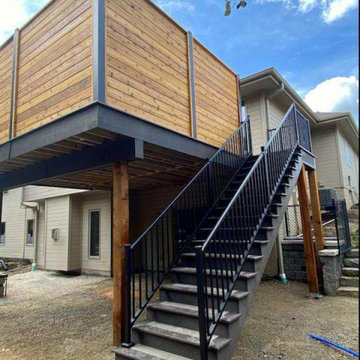
Azek composite deck, complete with aluminum handrails and custom built 7 foot tall privacy fence. Featuring custom inlays, in offset color options.
Ejemplo de terraza de estilo americano de tamaño medio sin cubierta en patio trasero con privacidad y barandilla de metal
Ejemplo de terraza de estilo americano de tamaño medio sin cubierta en patio trasero con privacidad y barandilla de metal
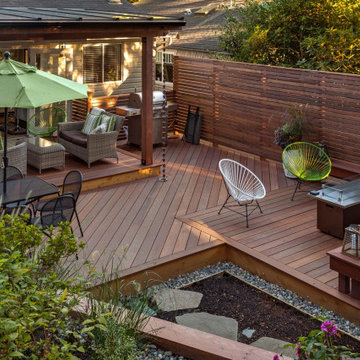
Imagen de terraza tradicional de tamaño medio sin cubierta en patio trasero con privacidad
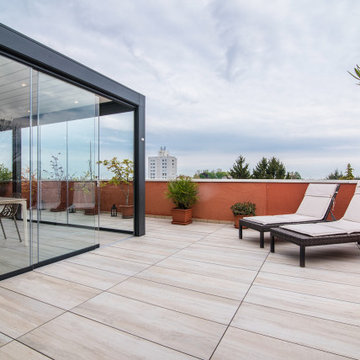
Vetrata a filo pavimento per la chiusura perimetrale della pergola bioclimatica.
Modelo de terraza contemporánea de tamaño medio en azotea con privacidad, pérgola y barandilla de vidrio
Modelo de terraza contemporánea de tamaño medio en azotea con privacidad, pérgola y barandilla de vidrio
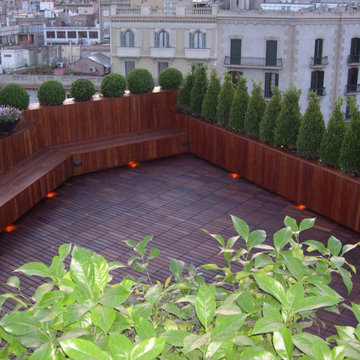
Il cliente è un facoltoso collezionista che, dopo aver girato il mondo, sceglie Barcellona come ideale e comoda città capace di coniugare al meglio la vita privata e il proprio business.
Il nuovo appartamento, acquistato all’ultimo piano di un palazzo signorile in pieno centro sull’elegante Gran Via de les Corts Catalanes, ha però bisogno di importanti lavori per diventare funzionale.
E qui che entra in scena Romeo Sozzi, amico di lunga data del proprietario. E' lui che prende in mano la situazione.
Con Promemoria, eseguiamo un vero e proprio lavoro di contract gestito in prima persona da me. Sono io infatti l’architetto incaricato dall'azienda di seguire il cliente, i lavori edili che ridefiniscono gli ambienti interni e la progettazione di tutti gli elementi di arredo (standard a catalogo e non, come la cucina e lo spazio multiuso adibito a camera ospiti).
Dopo il primo sopralluogo e la seguente progettazione delle opere edili, elettriche e idrauliche (tutti gli impianti sono da riammodernare) partono i lavori con maestranze italiane di fiducia.
La vera “chicca” dell’appartamento è il magnifico terrazzo di proprietà che offre una vista mozzafiato della città. La progettazione ne valorizza la superficie, lo rende fruibile in termini di privacy e di comodità. Grazie ad una gru sollevatrice, issiamo una mini-piscina “Jacuzzi” fino all’ottavo solaio del palazzo tra l’incredulità di passanti e vicini di casa. Siepi di bosso, fioriere perimetrali, sedute con la duplice funzione di storage e la pavimentazione in iroko, completano l’opera impreziosita anche da giochi di luci policrome e una doccia esterna inox (Pipe di Boffi).
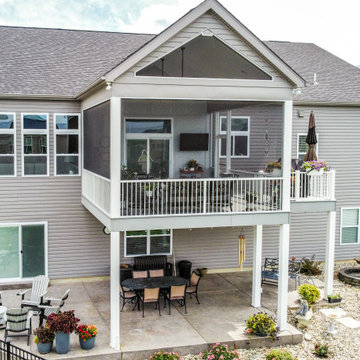
A covered custom screened deck with an open screened gable, small open deck, and a decorative concrete patio below.
Ejemplo de terraza de tamaño medio en patio trasero y anexo de casas con privacidad y barandilla de metal
Ejemplo de terraza de tamaño medio en patio trasero y anexo de casas con privacidad y barandilla de metal
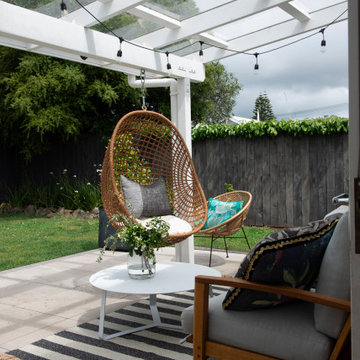
Imagen de terraza planta baja bohemia de tamaño medio en patio trasero con privacidad y pérgola
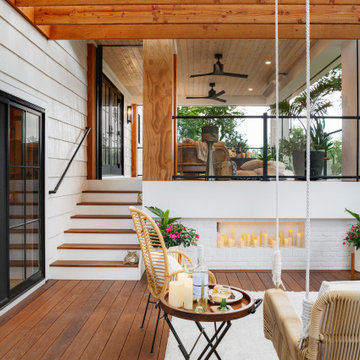
Diseño de terraza mediterránea de tamaño medio en patio trasero con privacidad, pérgola y barandilla de varios materiales
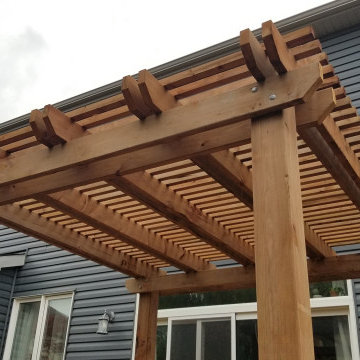
This backyard project has a little something for everyone!
Constructed with brown pressure treated lumber from BMR (Richmond), this deck has many features!
- 5/4" Skirting with access panel for yard tools
- Picture frame deck edge to hide those nasty butt ends
- Box step at patio door
- 4 Rise stairs at 48" wide
- 36' of wood railing with Deckorators classic round aluminum balusters
- 8' x 8' pergola with paired 2" x 6" beams and 2" x 2" screening
Let's not forget that this entire structure is supported by Techno Metal Post's to ensure the stability!
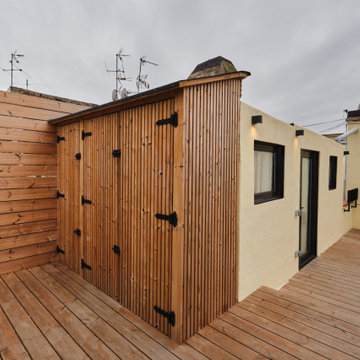
Reforma de ático en Barcelona
Imagen de terraza mediterránea de tamaño medio en azotea con privacidad y barandilla de metal
Imagen de terraza mediterránea de tamaño medio en azotea con privacidad y barandilla de metal
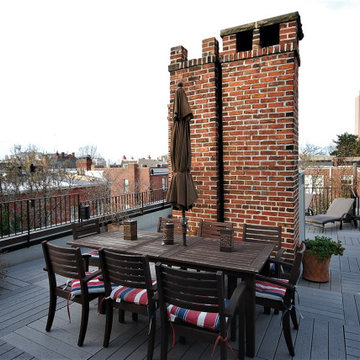
Ejemplo de terraza urbana de tamaño medio sin cubierta en azotea con privacidad y barandilla de metal
829 ideas para terrazas de tamaño medio con privacidad
7
