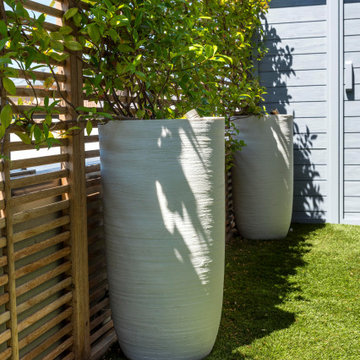829 ideas para terrazas de tamaño medio con privacidad
Filtrar por
Presupuesto
Ordenar por:Popular hoy
61 - 80 de 829 fotos
Artículo 1 de 3
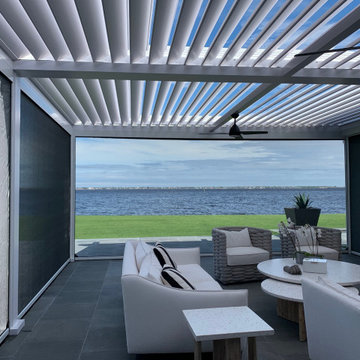
The owner of the charming family home wanted to cover the old pool deck converted into an outdoor patio to add a dried and shaded area outside the home. This newly covered deck should be resistant, functional, and large enough to accommodate friends or family gatherings without a pole blocking the splendid river view.
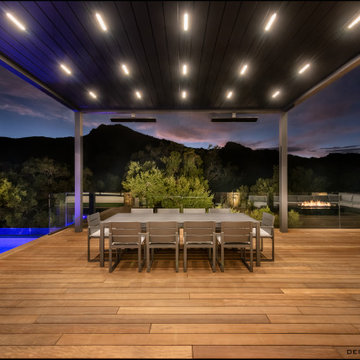
Enhance the Beauty and Functionality of Your Modern Farmhouse with a Custom Pool from Babcock
Are you searching for an exceptional and unique pool design to complete your modern farmhouse aesthetic? Look no further than Babcock Custom Pools, your trusted source for contemporary and rustic pool designs. Our state-of-the-art modern farmhouse pools seamlessly blend sophistication and natural charm, making them the perfect addition to any outdoor living space.
Our expert pool builders craft each design with precision and attention to detail, utilizing only the finest materials for long-lasting durability. From clean lines and minimalistic aesthetics to top-notch weather-resistant construction, you can trust that your Babcock pool will be the epitome of beauty and longevity.
But our commitment to excellence doesn’t end there. Babcock Custom Pools also integrates advanced features to elevate your swimming experience. Energy-efficient pumps, filters, and lighting systems are just some of the cutting-edge features you can expect in your custom pool design.
Don’t settle for just any pool, bring your dream modern farmhouse oasis to life with Babcock Custom Pools. Whether you prefer a simple, elegant design or a more elaborate outdoor haven, our team has the expertise and experience to bring your vision to reality. Get in touch with us today to start planning your stunning modern farmhouse pool!
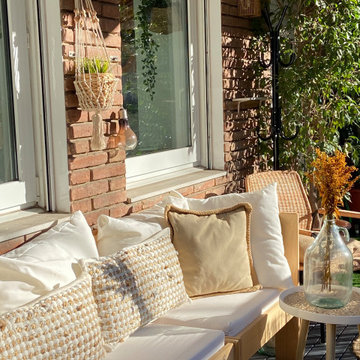
Modelo de terraza campestre de tamaño medio sin cubierta en patio con privacidad
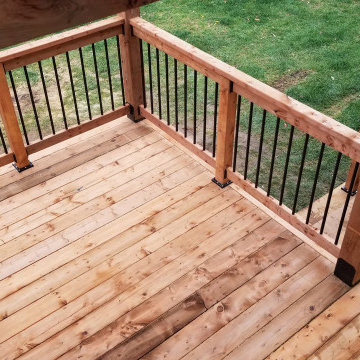
This backyard project has a little something for everyone!
Constructed with brown pressure treated lumber from BMR (Richmond), this deck has many features!
- 5/4" Skirting with access panel for yard tools
- Picture frame deck edge to hide those nasty butt ends
- Box step at patio door
- 4 Rise stairs at 48" wide
- 36' of wood railing with Deckorators classic round aluminum balusters
- 8' x 8' pergola with paired 2" x 6" beams and 2" x 2" screening
Let's not forget that this entire structure is supported by Techno Metal Post's to ensure the stability!
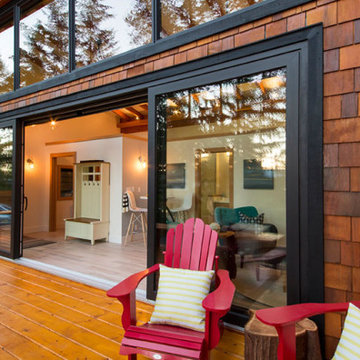
This space is one of several cabins built lakefront for some very special clients.
Ejemplo de terraza planta baja minimalista de tamaño medio en patio trasero y anexo de casas con privacidad y barandilla de madera
Ejemplo de terraza planta baja minimalista de tamaño medio en patio trasero y anexo de casas con privacidad y barandilla de madera
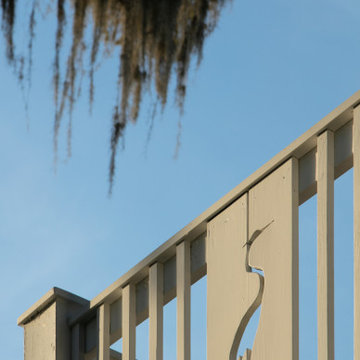
Little Siesta Cottage- 1926 Beach Cottage saved from demolition, moved to this site in 3 pieces and then restored to what we believe is the original architecture
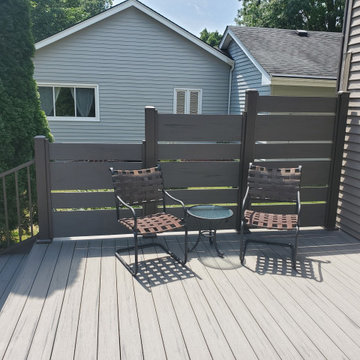
This deck had many design details with this resurface. The homeowner's of this deck wanted to change out their wood decking to a maintenance free products. We installed New Timbertech PVC Capped Composite Decking (Terrain Series - Silver Maple) with a picture frame in the center for a custom design feel. The deck is the perfect height for the hot tub. We then installed new roofing on the existing gazebo along with new roofing and an Aluminum Soffit Ceiling which matched the Westbury Railing (Tuscany Series - Bronze in color). My favorite parts is the inside corner stairs and of course the custom privacy wall we designed out of Westbury Railing Posts and Timbertech Fascia & Risers. This complete deck project turned out great and the homeowners could not be any happier.
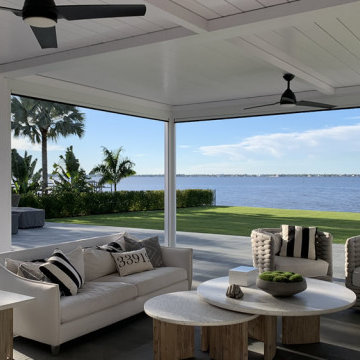
The owner of the charming family home wanted to cover the old pool deck converted into an outdoor patio to add a dried and shaded area outside the home. This newly covered deck should be resistant, functional, and large enough to accommodate friends or family gatherings without a pole blocking the splendid river view.
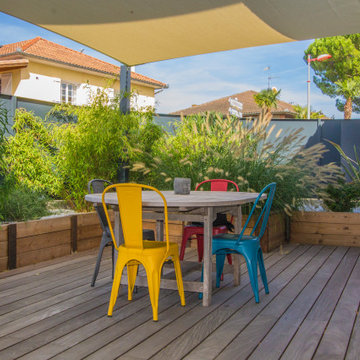
Mise en place de panneaux découpé au laser
Mise en place d'un gazon synthétique pour permettre le stationnement de la voiture
Création d'une terrasse en ipé
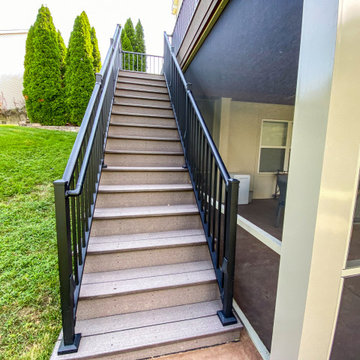
Adding a screen room under an open deck is the perfect use of space! This outdoor living space is the best of both worlds. Having an open deck leading from the main floor of a home makes it easy to enjoy throughout the day and year. This custom space includes a concrete patio under the footprint of the deck and includes Heartlands custom screen room system to prevent bugs and pests from being a bother!
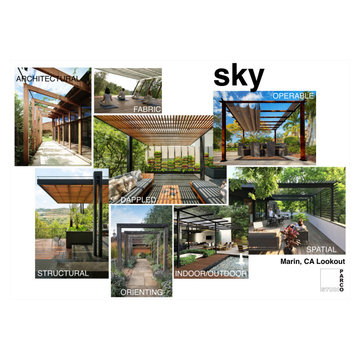
A mood board focused on trellises and pergolas for our client's Marin County lookout.
Imagen de terraza minimalista de tamaño medio en patio trasero con privacidad, pérgola y barandilla de metal
Imagen de terraza minimalista de tamaño medio en patio trasero con privacidad, pérgola y barandilla de metal
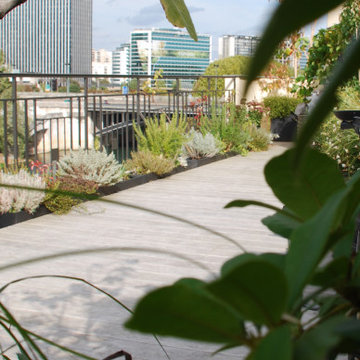
Ejemplo de terraza contemporánea de tamaño medio en azotea con privacidad y barandilla de metal
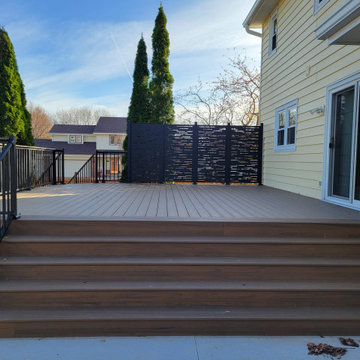
New Trex Toasted Sand Deck with HideAway Screens (Dash Design) and Westbury Railing with Drink Rail
Ejemplo de terraza planta baja de tamaño medio sin cubierta en patio trasero con privacidad y barandilla de metal
Ejemplo de terraza planta baja de tamaño medio sin cubierta en patio trasero con privacidad y barandilla de metal
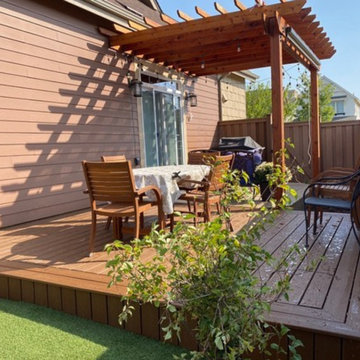
Imagen de terraza planta baja tradicional de tamaño medio en patio lateral con privacidad, pérgola y barandilla de madera
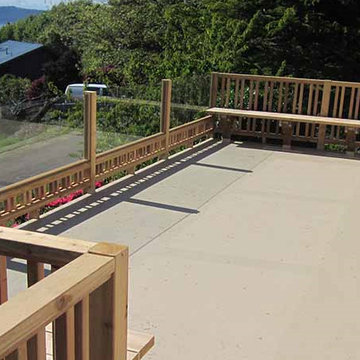
Ejemplo de terraza tradicional renovada de tamaño medio sin cubierta en patio con privacidad y barandilla de varios materiales
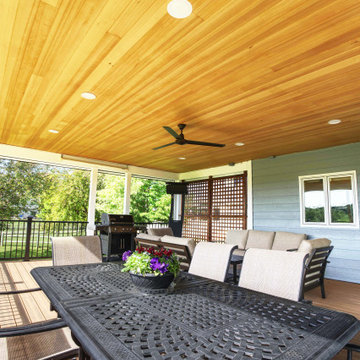
This beautifully updated deck is complete with recessed lights, a ceiling fan, and automated screens for privacy and comfort.
Ejemplo de terraza planta baja clásica de tamaño medio en patio trasero y anexo de casas con privacidad y barandilla de varios materiales
Ejemplo de terraza planta baja clásica de tamaño medio en patio trasero y anexo de casas con privacidad y barandilla de varios materiales
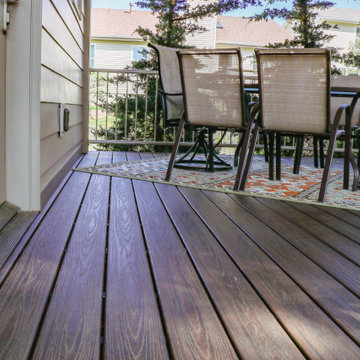
A Covered Trex Composite Deck with Universal Motions Retractable Privacy Screens. Custom made railing, provided by the customer, and a unique mid-century fireplace to tie it together. The ceiling is finished with cedar tongue and groove and the project is topped with a metal standing seam roof. The project also includes Infratech header mounted heaters.
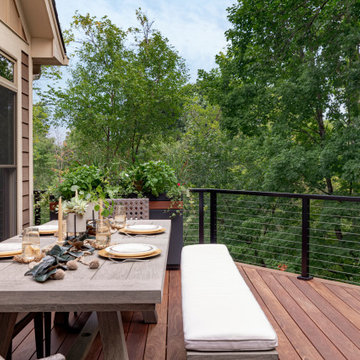
This ipe deck is complete with a modern tiled fireplace wall, a wood accent privacy wall, a beer fridge with a keg tap, cable railings, a louvered roof pergola, outdoor heaters and stunning outdoor lighting. The perfect space to entertain a party or relax and watch TV with the family.
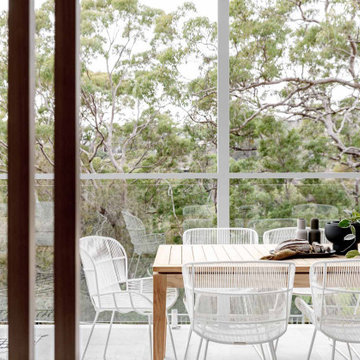
Ejemplo de terraza actual de tamaño medio en patio trasero con privacidad, pérgola y barandilla de vidrio
829 ideas para terrazas de tamaño medio con privacidad
4
