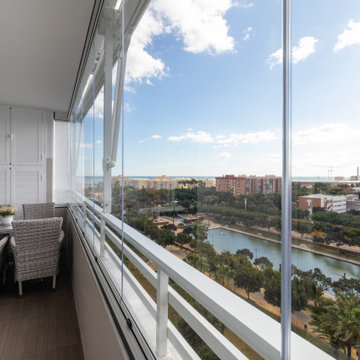829 ideas para terrazas de tamaño medio con privacidad
Filtrar por
Presupuesto
Ordenar por:Popular hoy
161 - 180 de 829 fotos
Artículo 1 de 3
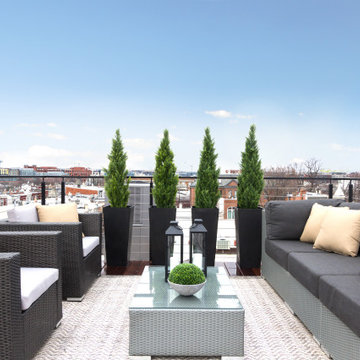
With a roof deck over-looking Washington DC
Diseño de terraza escandinava de tamaño medio en azotea con privacidad
Diseño de terraza escandinava de tamaño medio en azotea con privacidad
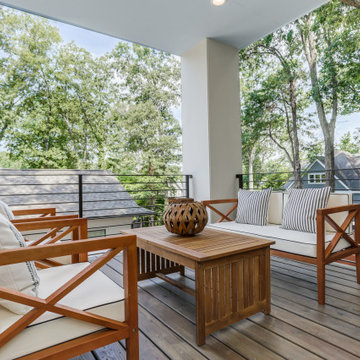
Private rooftop deck off master bedroom on third floor. Custom flat-bar steel railing. Wood deck. Fiber cement panels on corner column and ceiling.
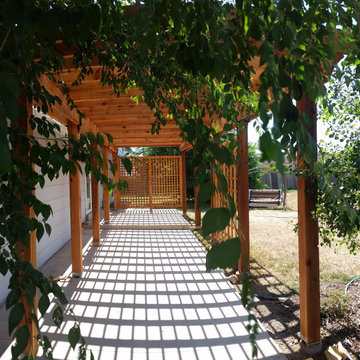
K&A Construction has completed hundreds of decks over the years. This is a sample of some of those projects in an easy to navigate project. K&A Construction takes pride in every deck, pergola, or outdoor feature that we design and construct. The core tenant of K&A Construction is to create an exceptional service and product for an affordable rate. To achieve this goal we commit ourselves to exceptional service, skilled crews, and beautiful products.
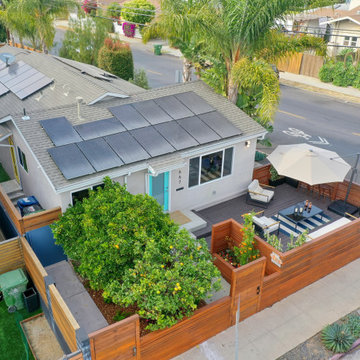
Updating of this Venice Beach bungalow home was a real treat. Timing was everything here since it was supposed to go on the market in 30day. (It took us 35days in total for a complete remodel).
The corner lot has a great front "beach bum" deck that was completely refinished and fenced for semi-private feel.
The entire house received a good refreshing paint including a new accent wall in the living room.
The kitchen was completely redo in a Modern vibe meets classical farmhouse with the labyrinth backsplash and reclaimed wood floating shelves.
Notice also the rugged concrete look quartz countertop.
A small new powder room was created from an old closet space, funky street art walls tiles and the gold fixtures with a blue vanity once again are a perfect example of modern meets farmhouse.
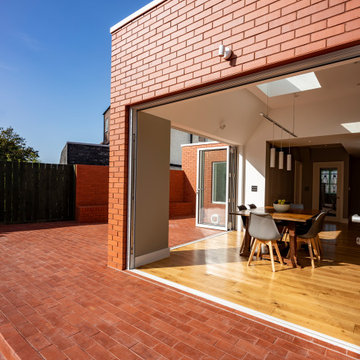
Foto de terraza planta baja actual de tamaño medio sin cubierta en patio trasero con privacidad
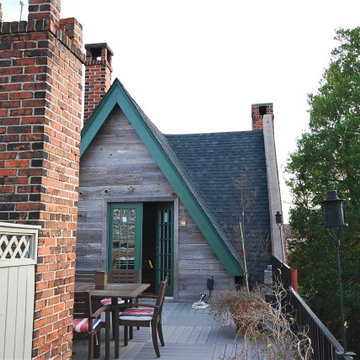
Modelo de terraza urbana de tamaño medio sin cubierta en azotea con privacidad y barandilla de metal
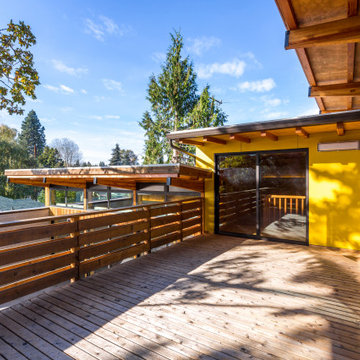
Modelo de terraza vintage de tamaño medio en patio trasero y anexo de casas con privacidad y barandilla de madera
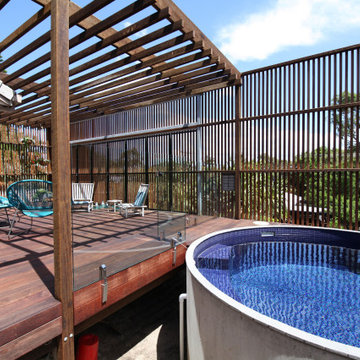
A generous four metre wide deck with pergola was added to the front of the house, adding a whopping 32 sq metres of outdoor room. The custom built screen opens out when needed but also closes to offer privacy from the street. The concrete plunge pool is a welcome summertime favourite.
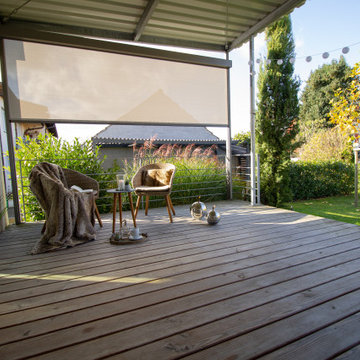
Den Wohnbereich nach draussen verlegen.
Modelo de terraza planta baja escandinava de tamaño medio en anexo de casas con privacidad y barandilla de metal
Modelo de terraza planta baja escandinava de tamaño medio en anexo de casas con privacidad y barandilla de metal
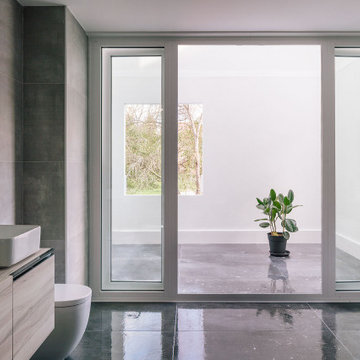
Diseño de terraza urbana de tamaño medio sin cubierta en patio con privacidad y barandilla de vidrio
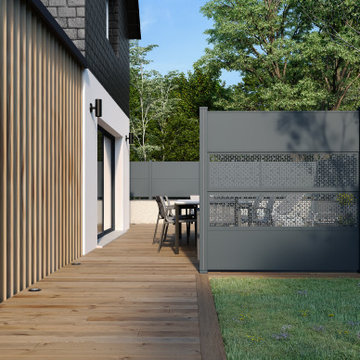
Le système de clôture à base de panneaux modulaires offre de très grandes possibilités de création, par la combinaison des éléments. Ici, un jeu entre panneaux perforés et panneaux pleins cache et dévoile la vue.
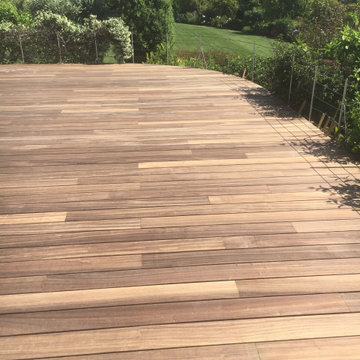
Terrasse bois en Padouk.
Un projet de terrasse en bois ? N'hésitez pas à nous contacter, nous nous ferons un plaisir de vous accompagner.
Foto de terraza planta baja mediterránea de tamaño medio sin cubierta en patio con privacidad y barandilla de metal
Foto de terraza planta baja mediterránea de tamaño medio sin cubierta en patio con privacidad y barandilla de metal
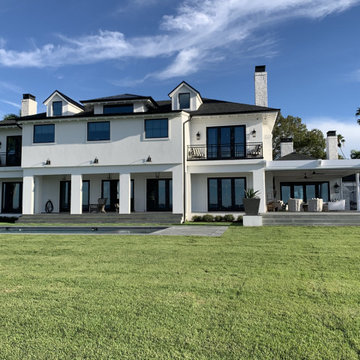
The owner of the charming family home wanted to cover the old pool deck converted into an outdoor patio to add a dried and shaded area outside the home. This newly covered deck should be resistant, functional, and large enough to accommodate friends or family gatherings without a pole blocking the splendid river view.
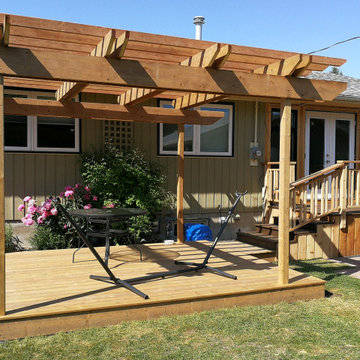
Diseño de terraza minimalista de tamaño medio en patio trasero con privacidad y pérgola
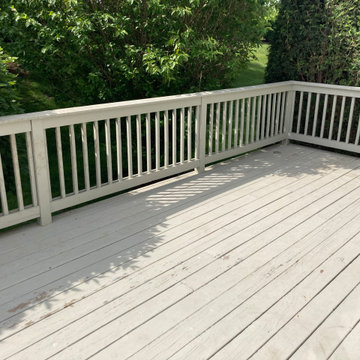
Foto de terraza planta baja de estilo de casa de campo de tamaño medio sin cubierta en patio trasero con privacidad y barandilla de madera
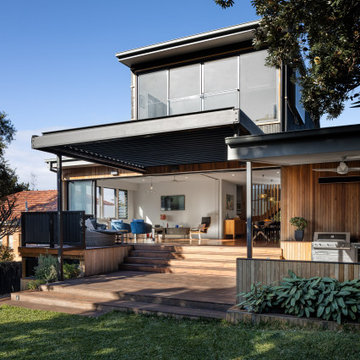
Modelo de terraza contemporánea de tamaño medio en patio trasero con privacidad y pérgola
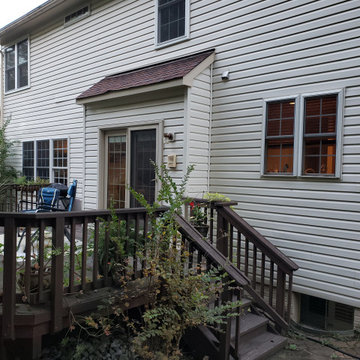
We have an existing 14'x20' deck that we'd like replaced with an expanded composite deck (about 14 x 26') with a 6' open deck and the remaining part a sunroom/enclosed porch with Eze-Breeze. Our schedule is flexible, but we want quality, responsive folks to do the job. And we want low maintenance, so Trex Transcend+ or TimberTek would work. As part of the job, we would want the contractor to replace the siding on the house that would be covered by new sunroom/enclosed deck (we understand the covers may not be a perfect match). This would include removing an intercom system and old lighting system. We would want the contractor to be one-stop shopping for us, not require us to find an electrician or pull permits. The sunroom/porch would need one fan and two or four skylights. Gable roof is preferred. The sunroom should have two doors -- one on the left side to the open deck portion (for grilling) and one to a 4-6' (approx) landing that transitions to a stairs. The landing and stairs would be included and be from the same composite material. The deck (on which sits the sunroom/closed porch) would need to be about 3' off the ground and should be close in elevation to the base of the door from the house -- i.e. walk out the house and into the sunroom with little or no bump.
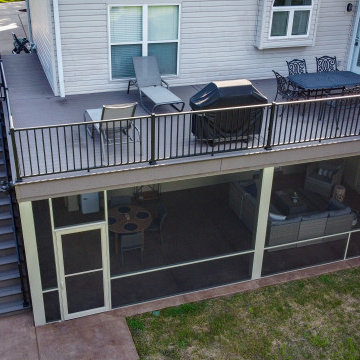
Adding a screen room under an open deck is the perfect use of space! This outdoor living space is the best of both worlds. Having an open deck leading from the main floor of a home makes it easy to enjoy throughout the day and year. This custom space includes a concrete patio under the footprint of the deck and includes Heartlands custom screen room system to prevent bugs and pests from being a bother!
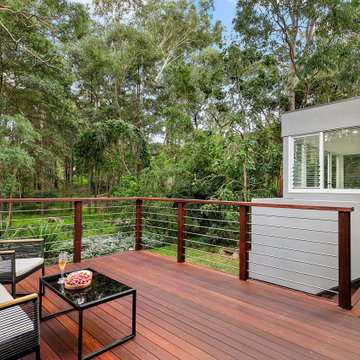
Modelo de terraza moderna de tamaño medio sin cubierta en patio trasero con privacidad y barandilla de varios materiales
829 ideas para terrazas de tamaño medio con privacidad
9
