492 ideas para terrazas de estilo de casa de campo con todos los materiales para barandillas
Filtrar por
Presupuesto
Ordenar por:Popular hoy
121 - 140 de 492 fotos
Artículo 1 de 3
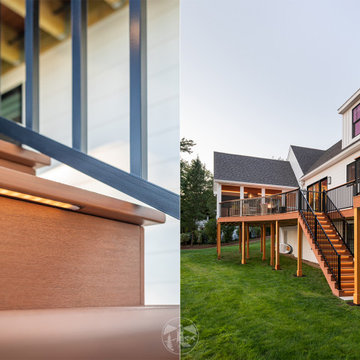
Foto de terraza campestre grande en patio trasero con cocina exterior y barandilla de varios materiales
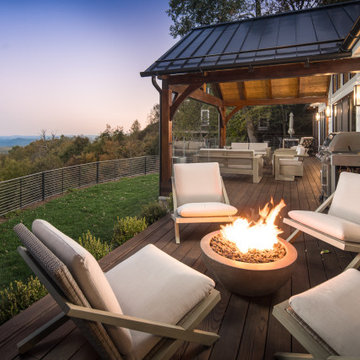
Firepit off of the primary bedroom for convenient access and spectacular views.
Ejemplo de terraza planta baja campestre en patio trasero y anexo de casas con barandilla de cable
Ejemplo de terraza planta baja campestre en patio trasero y anexo de casas con barandilla de cable
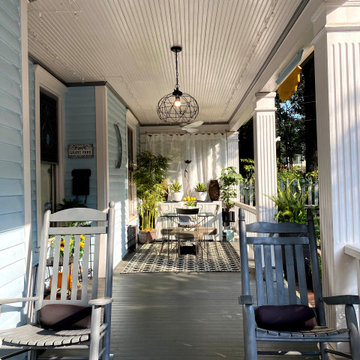
This porch, located in Grant Park, had been the same for many years with typical rocking chairs and a couch. The client wanted to make it feel more like an outdoor room and add much needed storage for gardening tools, an outdoor dining option, and a better flow for seating and conversation.
My thought was to add plants to provide a more cozy feel, along with the rugs, which are made from recycled plastic and easy to clean. To add curtains on the north and south sides of the porch; this reduces rain entry, wind exposure, and adds privacy.
This renovation was designed by Heidi Reis of Abode Agency LLC who serves clients in Atlanta including but not limited to Intown neighborhoods such as: Grant Park, Inman Park, Midtown, Kirkwood, Candler Park, Lindberg area, Martin Manor, Brookhaven, Buckhead, Decatur, and Avondale Estates.
For more information on working with Heidi Reis, click here: https://www.AbodeAgency.Net/
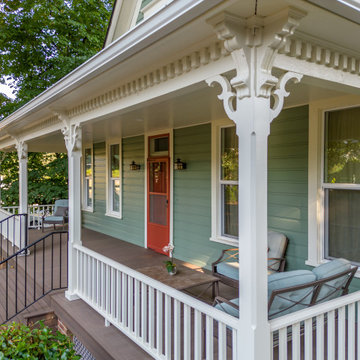
When we first saw this 1850's farmhouse, the porch was dangerously fragile and falling apart. It had an unstable foundation; rotting columns, handrails, and stairs; and the ceiling had a sag in it, indicating a potential structural problem. The homeowner's goal was to create a usable outdoor living space, while maintaining and respecting the architectural integrity of the home.
We began by shoring up the porch roof structure so we could completely deconstruct the porch itself and what was left of its foundation. From the ground up, we rebuilt the whole structure, reusing as much of the original materials and millwork as possible. Because many of the 170-year-old decorative profiles aren't readily available today, our team of carpenters custom milled the majority of the new corbels, dentil molding, posts, and balusters. The porch was finished with some new lighting, composite decking, and a tongue-and-groove ceiling.
The end result is a charming outdoor space for the homeowners to welcome guests, and enjoy the views of the old growth trees surrounding the home.
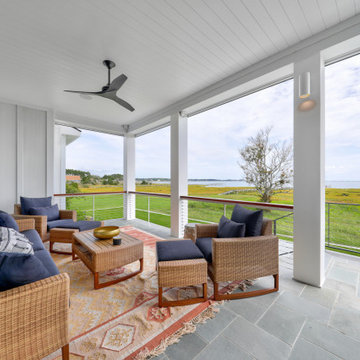
Foto de porche cerrado de estilo de casa de campo en patio trasero y anexo de casas con adoquines de piedra natural y barandilla de cable
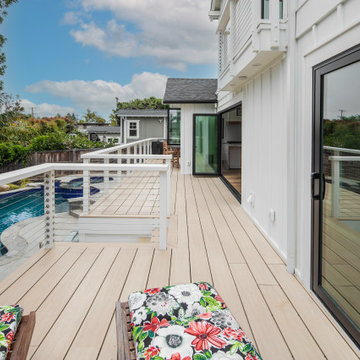
Imagen de terraza planta baja campestre grande sin cubierta en patio trasero con privacidad y barandilla de cable
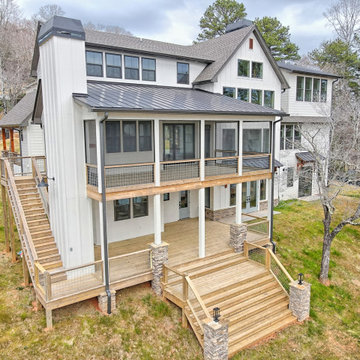
This large custom Farmhouse style home features Hardi board & batten siding, cultured stone, arched, double front door, custom cabinetry, and stained accents throughout.
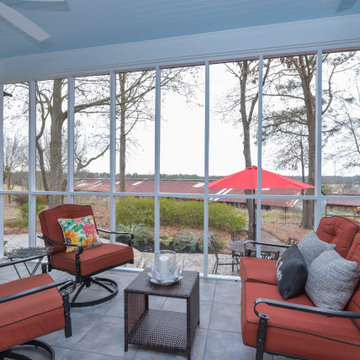
Imagen de porche cerrado de estilo de casa de campo grande en patio trasero y anexo de casas con suelo de baldosas y barandilla de madera
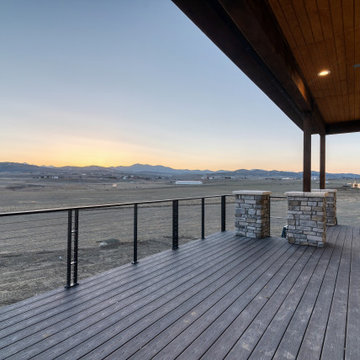
Ejemplo de terraza campestre extra grande en patio trasero y anexo de casas con barandilla de cable
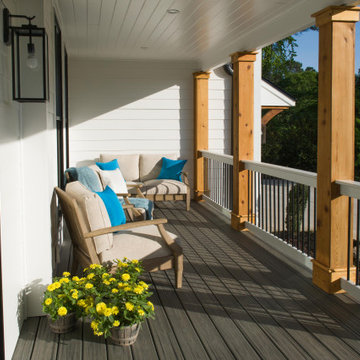
AFTER: Georgia Front Porch designed and built a full front porch that complemented the new siding and landscaping. This farmhouse-inspired design features a 41 ft. long composite floor, 4x4 timber posts, tongue and groove ceiling covered by a black, standing seam metal roof.
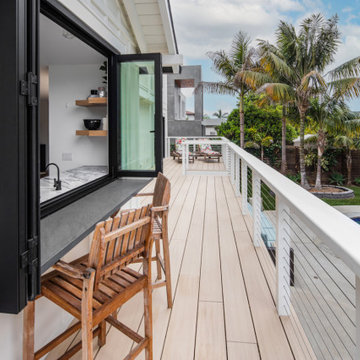
Ejemplo de terraza planta baja campestre grande en patio trasero y anexo de casas con barandilla de cable
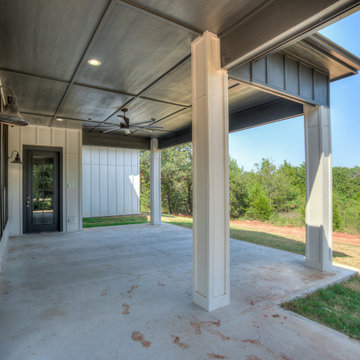
Rear Covered Porch/Lanai of Crystal Falls. View plan THD-8677: https://www.thehousedesigners.com/plan/crystal-falls-8677/
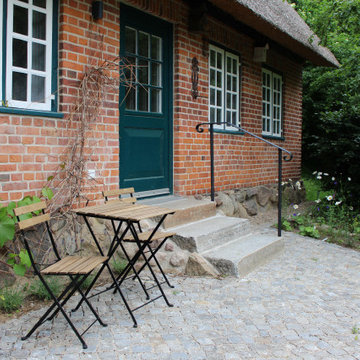
Hier wurden 3 historische Granitstufen vor die Tür gesetzt und mit einem extra geschmiedeten Geländer ergänzt.
Imagen de terraza de estilo de casa de campo de tamaño medio en patio lateral con adoquines de piedra natural y barandilla de metal
Imagen de terraza de estilo de casa de campo de tamaño medio en patio lateral con adoquines de piedra natural y barandilla de metal
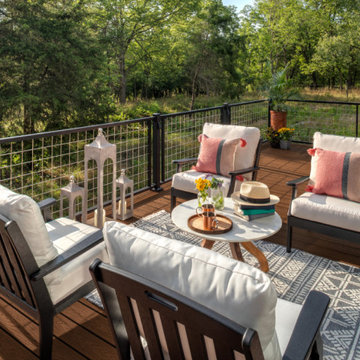
This charming, country cabin effortlessly blends vintage design and modern functionality to create a timeless home. The stainless-steel crosshatching of Trex Signature® mesh railing gives it a modern, industrial edge that fades seamlessly into the surrounding beauty. Complete with Trex Select® decking and fascia in Saddle, this deck is giving us all the farmhouse feels.
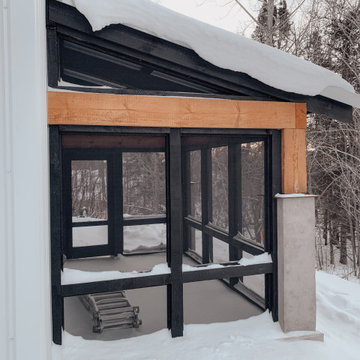
Imagen de terraza columna de estilo de casa de campo de tamaño medio en patio trasero y anexo de casas con columnas, losas de hormigón y barandilla de madera
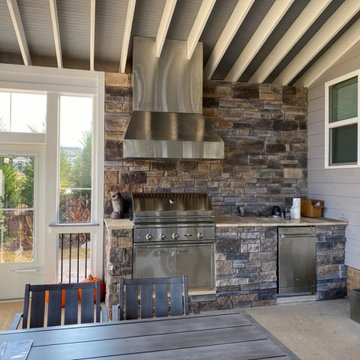
Custom three-season room porch in Waxhaw, NC by Deck Plus.
The porch features a gable roof, an interior with an open rafter ceiling finish with an outdoor kitchen, and an integrated outdoor kitchen.
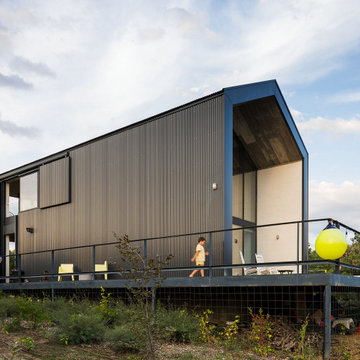
Imagen de terraza planta baja de estilo de casa de campo de tamaño medio en patio lateral con barandilla de metal
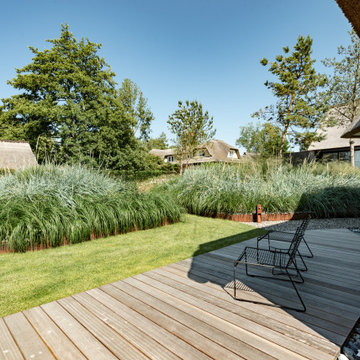
Terrasse mit Blick in den Garten mit Sträuchern
Diseño de terraza campestre de tamaño medio sin cubierta en patio lateral con barandilla de madera
Diseño de terraza campestre de tamaño medio sin cubierta en patio lateral con barandilla de madera
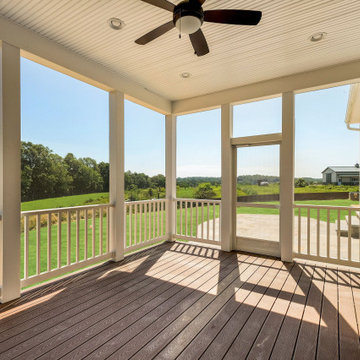
Diseño de terraza campestre de tamaño medio en patio trasero y anexo de casas con privacidad y barandilla de varios materiales
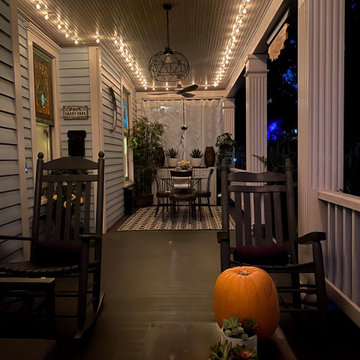
This porch, located in Grant Park, had been the same for many years with typical rocking chairs and a couch. The client wanted to make it feel more like an outdoor room and add much needed storage for gardening tools, an outdoor dining option, and a better flow for seating and conversation.
My thought was to add plants to provide a more cozy feel, along with the rugs, which are made from recycled plastic and easy to clean. To add curtains on the north and south sides of the porch; this reduces rain entry, wind exposure, and adds privacy.
This renovation was designed by Heidi Reis of Abode Agency LLC who serves clients in Atlanta including but not limited to Intown neighborhoods such as: Grant Park, Inman Park, Midtown, Kirkwood, Candler Park, Lindberg area, Martin Manor, Brookhaven, Buckhead, Decatur, and Avondale Estates.
For more information on working with Heidi Reis, click here: https://www.AbodeAgency.Net/
492 ideas para terrazas de estilo de casa de campo con todos los materiales para barandillas
7