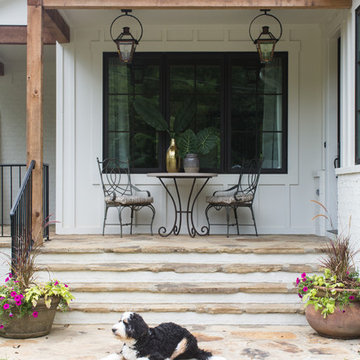220 ideas para terrazas de estilo de casa de campo con jardín de macetas
Filtrar por
Presupuesto
Ordenar por:Popular hoy
1 - 20 de 220 fotos
Artículo 1 de 3

Eric Roth Photography
Imagen de terraza de estilo de casa de campo grande en patio delantero y anexo de casas con jardín de macetas y entablado
Imagen de terraza de estilo de casa de campo grande en patio delantero y anexo de casas con jardín de macetas y entablado
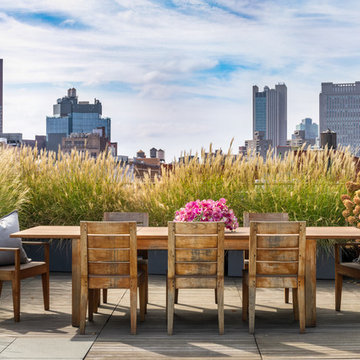
Modelo de terraza de estilo de casa de campo sin cubierta en azotea con jardín de macetas
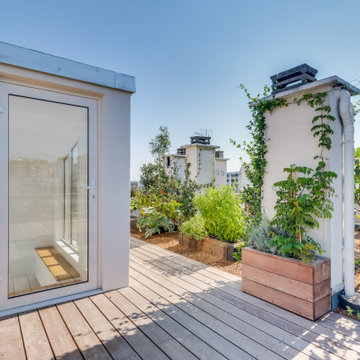
Ejemplo de terraza campestre de tamaño medio en azotea con jardín de macetas y barandilla de madera
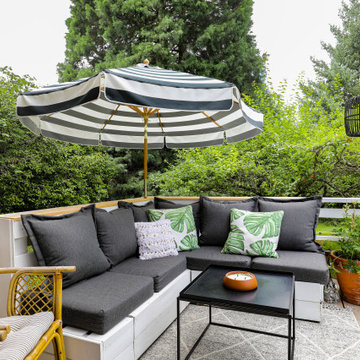
A modern-meets-vintage farmhouse-style tiny house designed and built by Parlour & Palm in Portland, Oregon. This adorable space may be small, but it is mighty, and includes a kitchen, bathroom, living room, sleeping loft, and outdoor deck. Many of the features - including cabinets, shelves, hardware, lighting, furniture, and outlet covers - are salvaged and recycled.
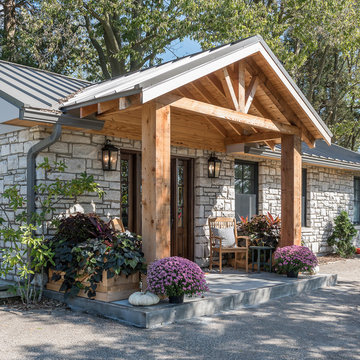
Ejemplo de terraza de estilo de casa de campo grande en patio delantero y anexo de casas con jardín de macetas y losas de hormigón
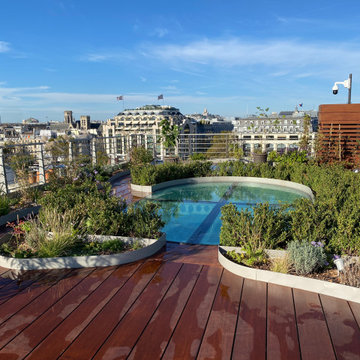
Les plantations s'articulent autour de la grande verrière
Foto de terraza de estilo de casa de campo grande sin cubierta en azotea con jardín de macetas y barandilla de metal
Foto de terraza de estilo de casa de campo grande sin cubierta en azotea con jardín de macetas y barandilla de metal
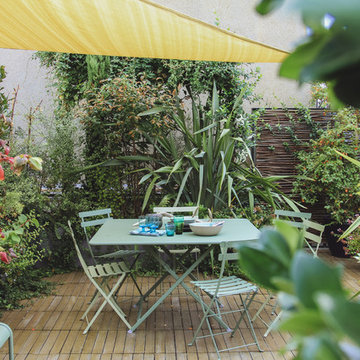
Foto de terraza de estilo de casa de campo grande en azotea con jardín de macetas y pérgola
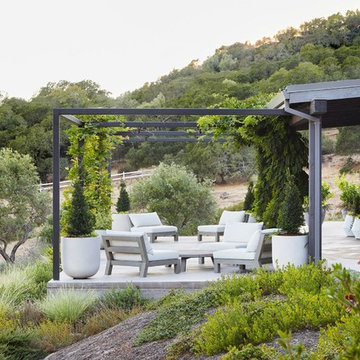
Ejemplo de terraza campestre grande en patio trasero con adoquines de hormigón, jardín de macetas y pérgola
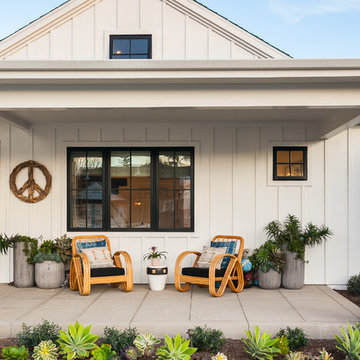
Tim Krueger
Foto de terraza de estilo de casa de campo en patio delantero y anexo de casas con jardín de macetas y adoquines de hormigón
Foto de terraza de estilo de casa de campo en patio delantero y anexo de casas con jardín de macetas y adoquines de hormigón
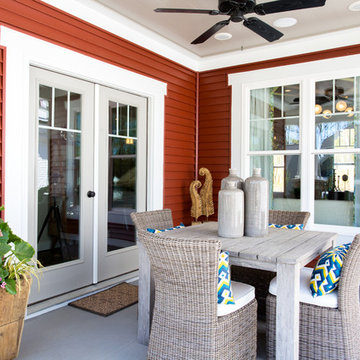
Bryan Chavez Photography
River City Custom Homes - RounTrey - 2015 Homearama
Farmhouse with a Modern Vibe
Gold Winner - Master Suite
Aware of the financial investment clients put into their homes, I combine my business and design expertise while working with each client to understand their taste, enhance their style and create spaces they will enjoy for years to come.
It’s been said that I have a “good” eye. I won’t discount that statement and I’d add I have an affinity to people, places and things that tell a story. My clients benefit from my passion and ability to turn their homes into finely curated spaces through the use of beautiful textiles, amazing lighting and furniture pieces that are as timeless as they are wonderfully unique. I enjoy the creative process and work with people who are building their dream homes, remodeling existing homes or desire a fresh take on a well lived-in space.
I see the client–designer relationship as a partnership with a desire to deliver an end result that exceeds my client’s expectations. I approach each project with professionalism, unparalleled excitement and a commitment for designing homes that are as livable as they are beautiful.
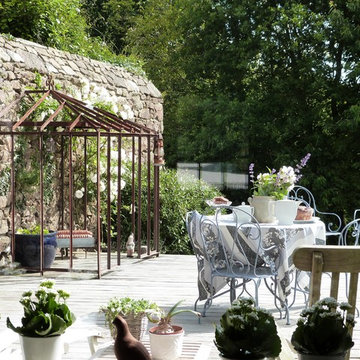
Landscapes et Cie - Clare Obéron
Diseño de terraza campestre de tamaño medio sin cubierta con jardín de macetas
Diseño de terraza campestre de tamaño medio sin cubierta con jardín de macetas
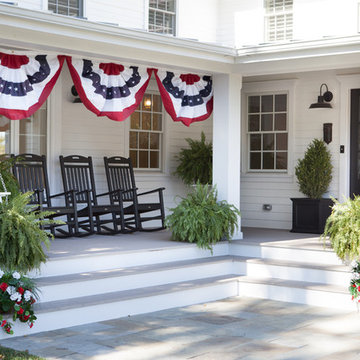
This 1930's Barrington Hills farmhouse was in need of some TLC when it was purchased by this southern family of five who planned to make it their new home. The renovation taken on by Advance Design Studio's designer Scott Christensen and master carpenter Justin Davis included a custom porch, custom built in cabinetry in the living room and children's bedrooms, 2 children's on-suite baths, a guest powder room, a fabulous new master bath with custom closet and makeup area, a new upstairs laundry room, a workout basement, a mud room, new flooring and custom wainscot stairs with planked walls and ceilings throughout the home.
The home's original mechanicals were in dire need of updating, so HVAC, plumbing and electrical were all replaced with newer materials and equipment. A dramatic change to the exterior took place with the addition of a quaint standing seam metal roofed farmhouse porch perfect for sipping lemonade on a lazy hot summer day.
In addition to the changes to the home, a guest house on the property underwent a major transformation as well. Newly outfitted with updated gas and electric, a new stacking washer/dryer space was created along with an updated bath complete with a glass enclosed shower, something the bath did not previously have. A beautiful kitchenette with ample cabinetry space, refrigeration and a sink was transformed as well to provide all the comforts of home for guests visiting at the classic cottage retreat.
The biggest design challenge was to keep in line with the charm the old home possessed, all the while giving the family all the convenience and efficiency of modern functioning amenities. One of the most interesting uses of material was the porcelain "wood-looking" tile used in all the baths and most of the home's common areas. All the efficiency of porcelain tile, with the nostalgic look and feel of worn and weathered hardwood floors. The home’s casual entry has an 8" rustic antique barn wood look porcelain tile in a rich brown to create a warm and welcoming first impression.
Painted distressed cabinetry in muted shades of gray/green was used in the powder room to bring out the rustic feel of the space which was accentuated with wood planked walls and ceilings. Fresh white painted shaker cabinetry was used throughout the rest of the rooms, accentuated by bright chrome fixtures and muted pastel tones to create a calm and relaxing feeling throughout the home.
Custom cabinetry was designed and built by Advance Design specifically for a large 70” TV in the living room, for each of the children’s bedroom’s built in storage, custom closets, and book shelves, and for a mudroom fit with custom niches for each family member by name.
The ample master bath was fitted with double vanity areas in white. A generous shower with a bench features classic white subway tiles and light blue/green glass accents, as well as a large free standing soaking tub nestled under a window with double sconces to dim while relaxing in a luxurious bath. A custom classic white bookcase for plush towels greets you as you enter the sanctuary bath.
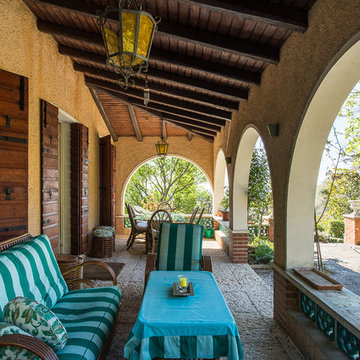
Matteo Crema
Diseño de terraza campestre grande en patio lateral y anexo de casas con jardín de macetas y adoquines de piedra natural
Diseño de terraza campestre grande en patio lateral y anexo de casas con jardín de macetas y adoquines de piedra natural
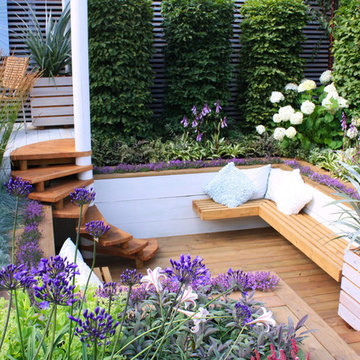
Une saison haute en couleurs :
2018 fait la part belle aux couleurs.
Verts, violets, jaunes et bleus envahissent la maison, et pourquoi pas l’extérieur ? On s’empare de ces tendances en se servant des matériaux, du mobilier et des plantes.
Des revêtements colorés aux plantes exubérantes, tout est permis ! Le béton coloré est le matériau idéal pour laisser parler sa créativité. Il existe plus de 100 teintes disponibles et il est possible de dessiner des motifs.
De quoi apporter sa touche personnelle pour une terrasse qui ne ressemble à aucune autre. Le plus ? Il est résistant et ne demande presque pas d’entretien.
PUYAU PAYSAGES
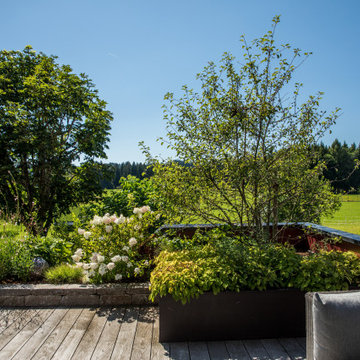
Natur pur
Modelo de terraza de estilo de casa de campo pequeña en azotea con jardín de macetas
Modelo de terraza de estilo de casa de campo pequeña en azotea con jardín de macetas
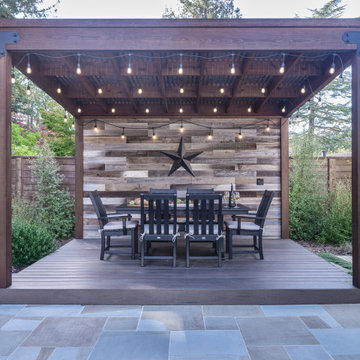
This Lafayette, California, modern farmhouse is all about laid-back luxury. Designed for warmth and comfort, the home invites a sense of ease, transforming it into a welcoming haven for family gatherings and events.
The pergola design is all about open-air elegance – a symphony of warm wood tones and tasteful string lights, creating the ideal setting for hosting intimate and inviting gatherings.
Project by Douglah Designs. Their Lafayette-based design-build studio serves San Francisco's East Bay areas, including Orinda, Moraga, Walnut Creek, Danville, Alamo Oaks, Diablo, Dublin, Pleasanton, Berkeley, Oakland, and Piedmont.
For more about Douglah Designs, click here: http://douglahdesigns.com/
To learn more about this project, see here:
https://douglahdesigns.com/featured-portfolio/lafayette-modern-farmhouse-rebuild/
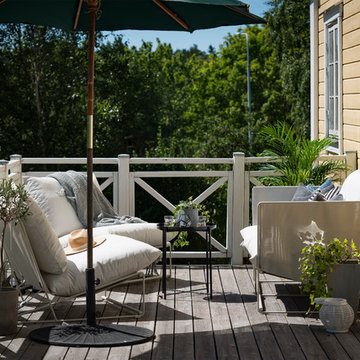
Michsignphotography
Foto de terraza campestre pequeña en patio lateral con jardín de macetas
Foto de terraza campestre pequeña en patio lateral con jardín de macetas
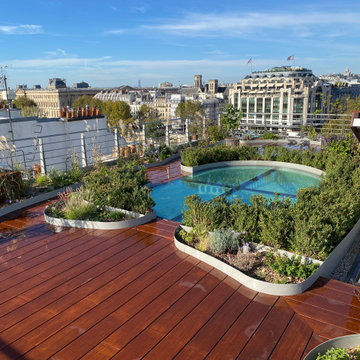
La grande verrière sépare les deux alcôves aux usages différents
Modelo de terraza de estilo de casa de campo grande sin cubierta en azotea con jardín de macetas y barandilla de metal
Modelo de terraza de estilo de casa de campo grande sin cubierta en azotea con jardín de macetas y barandilla de metal
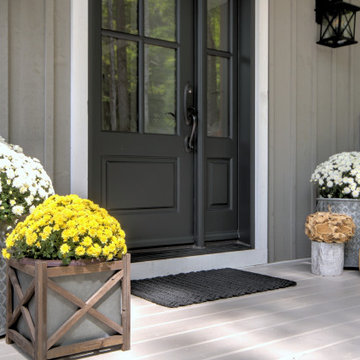
designer Lyne Brunet
Imagen de terraza de estilo de casa de campo de tamaño medio en patio delantero y anexo de casas con jardín de macetas y entablado
Imagen de terraza de estilo de casa de campo de tamaño medio en patio delantero y anexo de casas con jardín de macetas y entablado
220 ideas para terrazas de estilo de casa de campo con jardín de macetas
1
