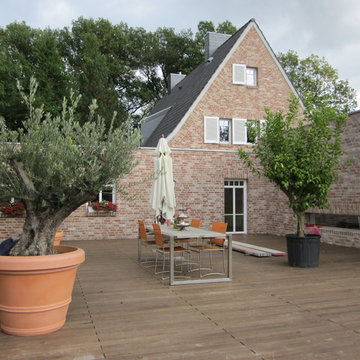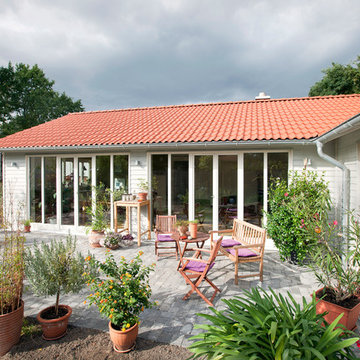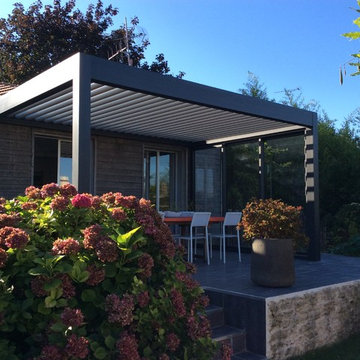220 ideas para terrazas de estilo de casa de campo con jardín de macetas
Filtrar por
Presupuesto
Ordenar por:Popular hoy
61 - 80 de 220 fotos
Artículo 1 de 3
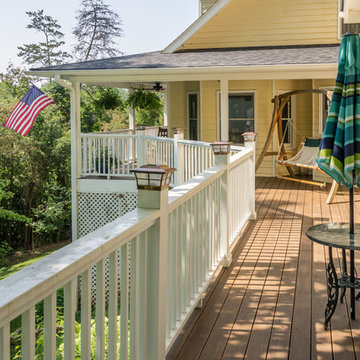
Deck extension from original house. With a focus on their passions of beekeeping and herb gardening, this retired couple saw potential in this rural home they bought in 2013. They asked us for suggestions on how best to enclose and expand a breezeway from the home to the garage to include two stories, add a room over the garage, and nearly double the size of the kitchen. The lowered “biscuit counter” in the island is an ideal height for rolling out dough and getting help from the grandkids. Pantry access is through a screen door. Load-bearing walls were removed, the stairway was reconstructed, the previous breezeway was transformed into a small bathroom and a mud/laundry space. Above that was added another small bathroom, an herb prep room, complete with a stove, double sink and small fridge, plus another bedroom. Exterior drainage issues also needed attention, so we dug out along the back of the home, added French drains to evacuate the excess water, plus and a small, rock retaining wall.
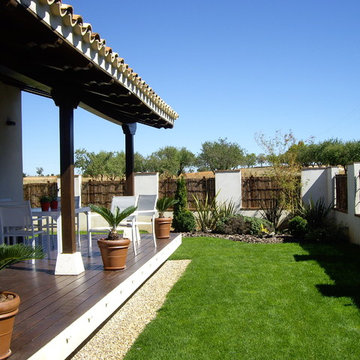
reforMMIa
Imagen de terraza de estilo de casa de campo de tamaño medio en patio delantero con jardín de macetas, entablado y pérgola
Imagen de terraza de estilo de casa de campo de tamaño medio en patio delantero con jardín de macetas, entablado y pérgola
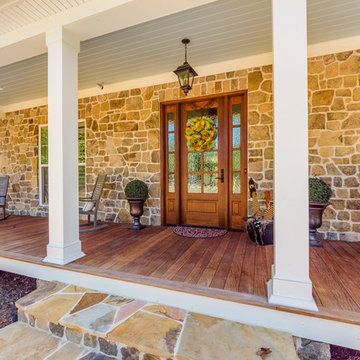
Ejemplo de terraza de estilo de casa de campo grande en patio delantero y anexo de casas con entablado y jardín de macetas
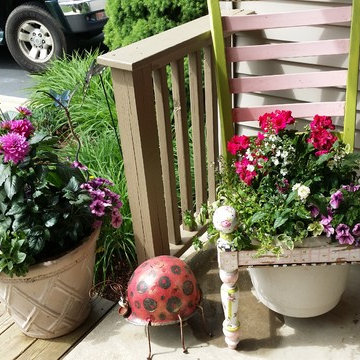
Cottage garden flower pots for that lovely country look.
Will attract butterflies and hummingbirds.
Designed and installed by Nature's Designs
Foto de terraza de estilo de casa de campo pequeña en patio delantero con jardín de macetas
Foto de terraza de estilo de casa de campo pequeña en patio delantero con jardín de macetas
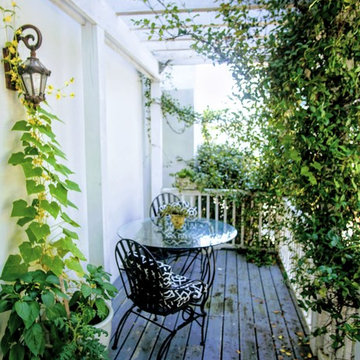
J. Frank Robbins
Diseño de terraza de estilo de casa de campo grande en patio trasero y anexo de casas con jardín de macetas y losas de hormigón
Diseño de terraza de estilo de casa de campo grande en patio trasero y anexo de casas con jardín de macetas y losas de hormigón
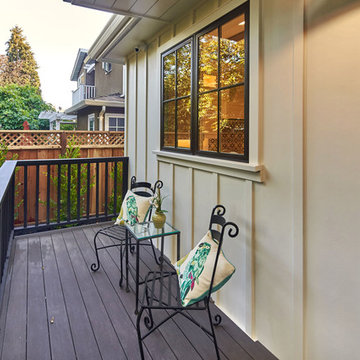
Arch Studio, Inc. Architecture & Interiors 2018
Imagen de terraza campestre pequeña en patio trasero y anexo de casas con jardín de macetas
Imagen de terraza campestre pequeña en patio trasero y anexo de casas con jardín de macetas
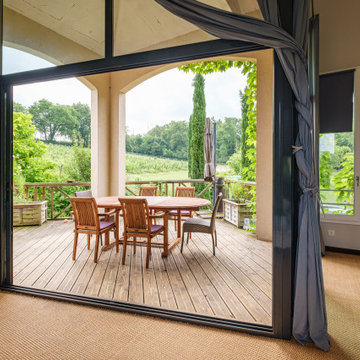
Domaine viticole photographié dans le cadre d'une vente immobilière.
Ejemplo de terraza campestre de tamaño medio en patio trasero y anexo de casas con jardín de macetas y barandilla de madera
Ejemplo de terraza campestre de tamaño medio en patio trasero y anexo de casas con jardín de macetas y barandilla de madera
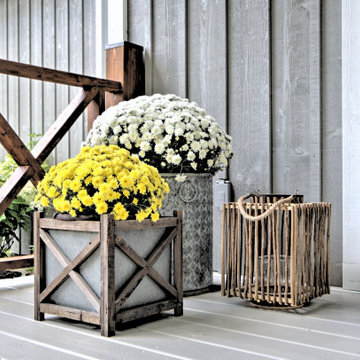
Designer Lyne Brunet
Foto de terraza campestre de tamaño medio en patio delantero y anexo de casas con jardín de macetas y entablado
Foto de terraza campestre de tamaño medio en patio delantero y anexo de casas con jardín de macetas y entablado
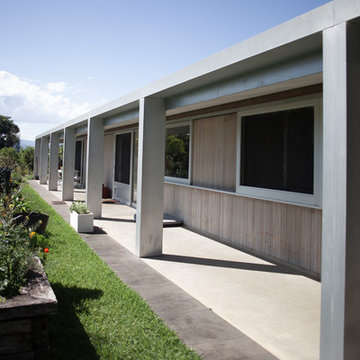
Lune de Sang is an intergenerational venture that will see the transformation of a former dairy property into a sustainably harvested forest with trees that take up to 300 years to mature.
The site is comprised of two working sheds, a family pavilion, a log cabin and the general manager's residence. The residence occupies a key position in the rural landscape and the buildings have been shifted from the cardinal axes of the site to provide surveillance of the entrance gate and to the overall site.
Given the magnitude of this venture an on-site general manager is needed to ensure operations run smoothly on a daily and long-term basis. The residence was conceived to calibrate its functions around the general manager's professional and family life. It is comprised of a combined office / dwelling and a detached shed. The office is located at the northern end of the building and offers good sightlines to the entrance and overall site.
Designed to withstand bushfires, the building's exterior is cladded with zincalume sheets and fire resistant hardwoods. The verandah is articulated by oversized columns, which accentuate the residence's presence and frame the landscape beyond. It not only serves as a viewing and surveillance platform but also contributes to moderating the sub-tropical climate and during summer months turns into a second circulation zone between rooms.
The generic gable roof allows the residence to maintain a low line in this vast setting and remains akin to the traditional architecture of the region. The shape of the roof is reflected within the interior of the residence with white plaster walls rising to meet a rich geometry of pitched planes and junctions. Windows with concealed aluminum framing create sharply defined viewports that capture the green landscape within the interior of the space. This experience is enhanced by contrasting the intensity of these framed views with a mute interior palette; comprised of concrete floors and white walls.
The general manager's residence is in some respect a reinterpretation of the traditional vernacular architecture of the area. It is humble and respectful of its surroundings. In its simple expression it longs to this notion of timelessness.
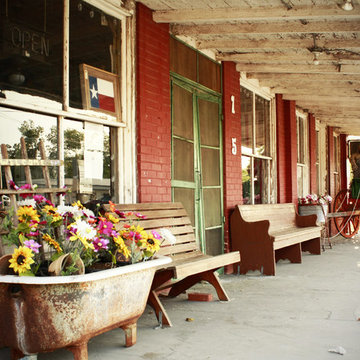
Photography by Parker Company Real Estate Services
Modelo de terraza de estilo de casa de campo de tamaño medio en patio delantero y anexo de casas con jardín de macetas y losas de hormigón
Modelo de terraza de estilo de casa de campo de tamaño medio en patio delantero y anexo de casas con jardín de macetas y losas de hormigón
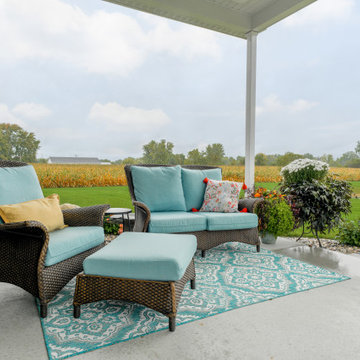
Outside of the Dining Area Double Doors sits a collection of comfortable, colorful exterior woven wicker furniture. Many seating choices for morning coffee, lunch, or the restful leaning back after the days business. A beautiful landscaped lawn is flanked by a pond and fields of corn.
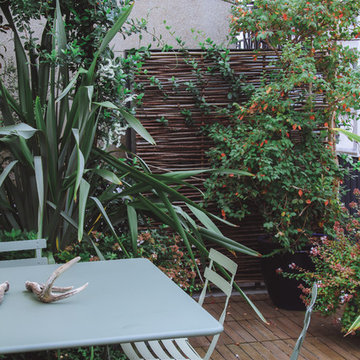
Foto de terraza de estilo de casa de campo grande en azotea con jardín de macetas y pérgola
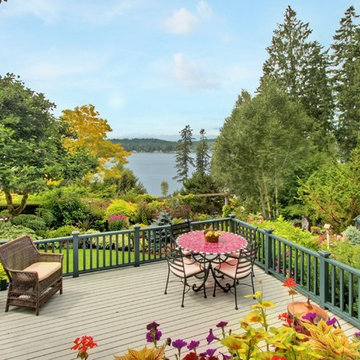
Vista Estate Imaging
Diseño de terraza de estilo de casa de campo sin cubierta en patio trasero con jardín de macetas
Diseño de terraza de estilo de casa de campo sin cubierta en patio trasero con jardín de macetas
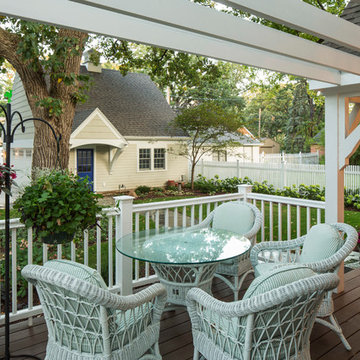
Set within a beautiful city neighborhood off West River Road, this 1940’s cottage was completely updated, remodeled and added to, resulting in a “new house” for the enjoyment of its long-term owners, who plans to remain in the home indefinitely. Each room in the house was restored and refreshed and new spaces were added including kitchen, family room, mudroom, guest bedroom and studio. A new detached garage was sited to provide a screen from the alley and to create a courtyard for a more private backyard. Careful consideration was given to the streetscape and neighboring houses on both the front and back elevations to assure that massing, new materials and exterior details complemented the existing house, street and neighborhood. Finally a new covered porch was added to protect from the elements and present a more welcoming entry from the street.
Construction by Flynn Construction, Inc.
Landscape Architecture by Tupper and Associates
Interior Design by InUnison Design
Photographs by Troy Thies
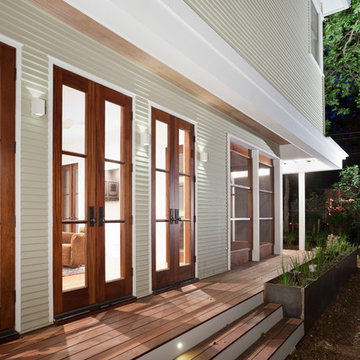
This two story addition features 8' tall mahogany doors to connecting the living room to a wrap around Ipe Deck. Salvaged white washed ship lap composes the soffit above. Architectural Design by Clark | Richardson Architects in Austin, Texas. Photo by Andrea Calo.
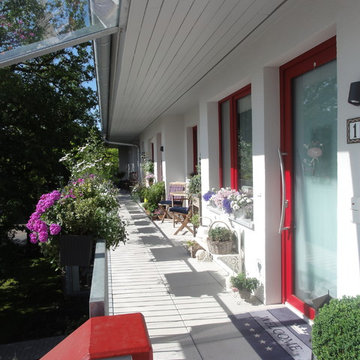
Ulf Brannies
Foto de terraza de estilo de casa de campo pequeña en patio delantero y anexo de casas con jardín de macetas y losas de hormigón
Foto de terraza de estilo de casa de campo pequeña en patio delantero y anexo de casas con jardín de macetas y losas de hormigón
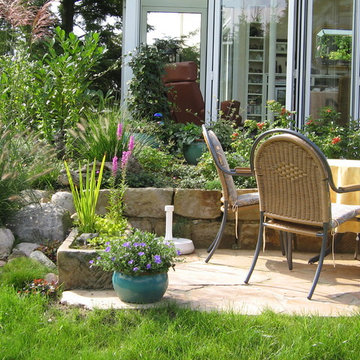
Hochbeet als Sitzmauer
Diseño de terraza de estilo de casa de campo pequeña sin cubierta en patio trasero con jardín de macetas
Diseño de terraza de estilo de casa de campo pequeña sin cubierta en patio trasero con jardín de macetas
220 ideas para terrazas de estilo de casa de campo con jardín de macetas
4
