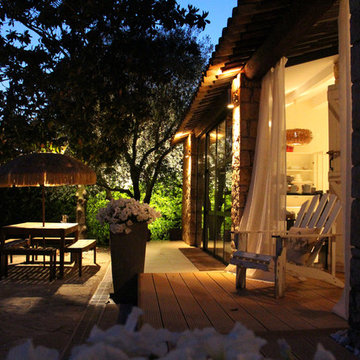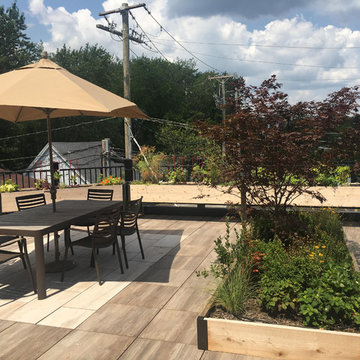220 ideas para terrazas de estilo de casa de campo con jardín de macetas
Filtrar por
Presupuesto
Ordenar por:Popular hoy
161 - 180 de 220 fotos
Artículo 1 de 3
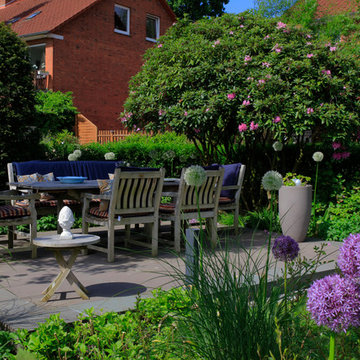
Diseño de terraza de estilo de casa de campo de tamaño medio sin cubierta en patio trasero con jardín de macetas
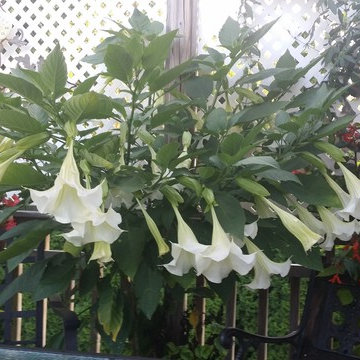
Fragrant angels trumpet flowers bloom in the evening
Exotic tropical oasis on your deck.
Designed and installed by Nature's Designs
Modelo de terraza campestre pequeña en patio trasero con jardín de macetas
Modelo de terraza campestre pequeña en patio trasero con jardín de macetas
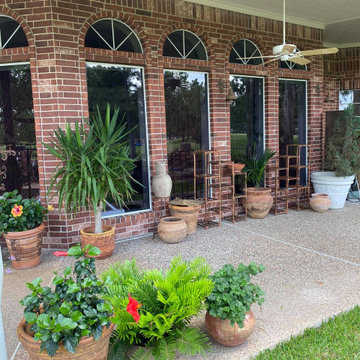
Grouping plants together makes a great impact!
Ejemplo de terraza de estilo de casa de campo de tamaño medio en patio trasero con jardín de macetas
Ejemplo de terraza de estilo de casa de campo de tamaño medio en patio trasero con jardín de macetas
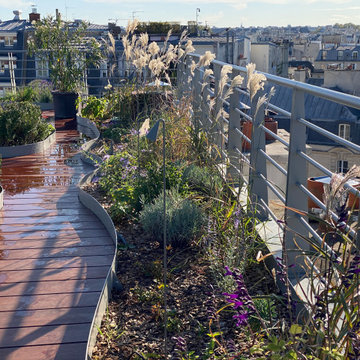
Les cheminements ondulent en écho aux graminées
Modelo de terraza campestre grande sin cubierta en azotea con jardín de macetas y barandilla de metal
Modelo de terraza campestre grande sin cubierta en azotea con jardín de macetas y barandilla de metal
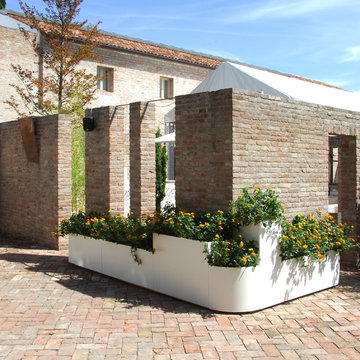
Imagen de terraza campestre grande con jardín de macetas
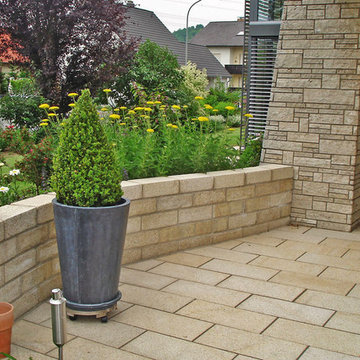
Florian Rauch
Ejemplo de terraza de estilo de casa de campo de tamaño medio sin cubierta en patio trasero con jardín de macetas
Ejemplo de terraza de estilo de casa de campo de tamaño medio sin cubierta en patio trasero con jardín de macetas
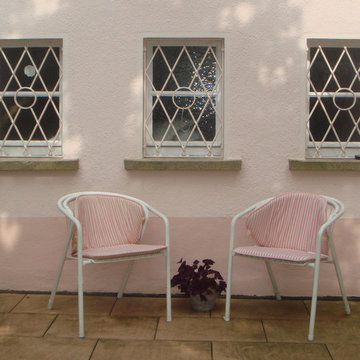
Für ein kurzes Päuschen bei der Gartenarbeit stehen zwei Stühle bereit.
Ejemplo de terraza de estilo de casa de campo de tamaño medio en patio trasero con jardín de macetas y adoquines de piedra natural
Ejemplo de terraza de estilo de casa de campo de tamaño medio en patio trasero con jardín de macetas y adoquines de piedra natural
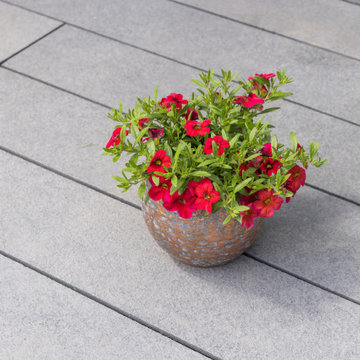
Dank des speziellen Herstellungsverfahrens fühlt sich die Oberfläche weich an. Perfekt für nackte Füße und spielende Kinder.
Modelo de terraza planta baja campestre de tamaño medio en patio lateral con jardín de macetas y barandilla de varios materiales
Modelo de terraza planta baja campestre de tamaño medio en patio lateral con jardín de macetas y barandilla de varios materiales
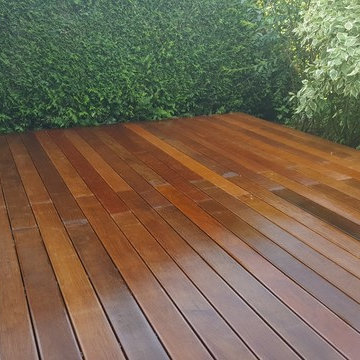
Foto de terraza campestre de tamaño medio sin cubierta en patio lateral con jardín de macetas
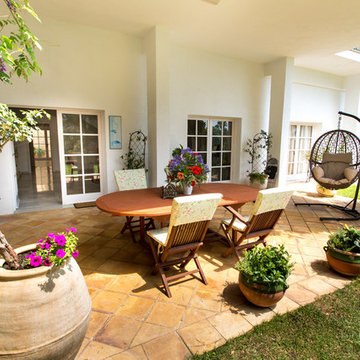
Modelo de terraza campestre de tamaño medio en patio trasero y anexo de casas con jardín de macetas
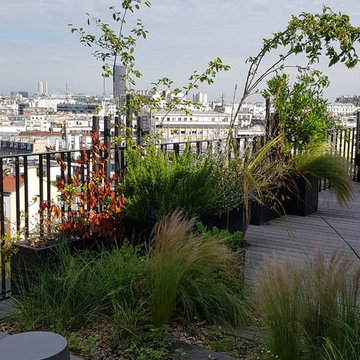
Foto de terraza de estilo de casa de campo grande en azotea con jardín de macetas y pérgola
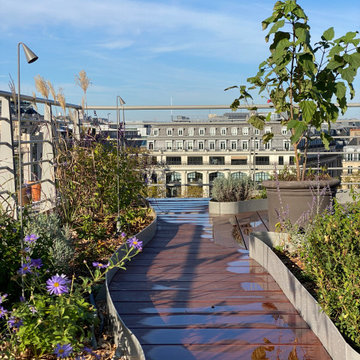
Les cheminements ondulent en écho aux graminées
Ejemplo de terraza campestre grande sin cubierta en azotea con jardín de macetas y barandilla de metal
Ejemplo de terraza campestre grande sin cubierta en azotea con jardín de macetas y barandilla de metal
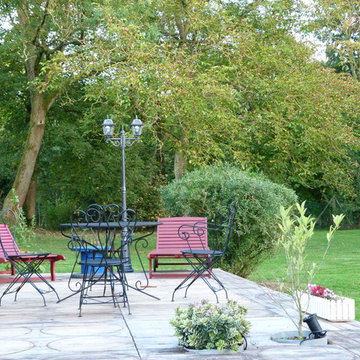
Foto de terraza campestre de tamaño medio sin cubierta en patio trasero con jardín de macetas
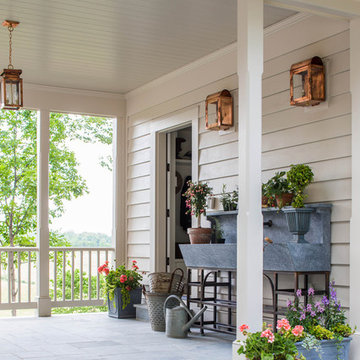
Photography by Laurey Glenn
Diseño de terraza campestre de tamaño medio en patio trasero y anexo de casas con jardín de macetas y adoquines de piedra natural
Diseño de terraza campestre de tamaño medio en patio trasero y anexo de casas con jardín de macetas y adoquines de piedra natural
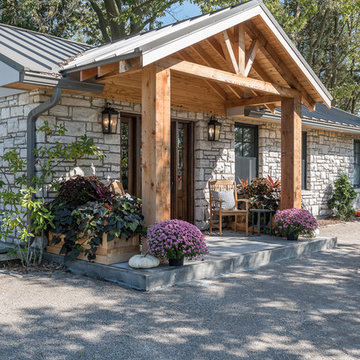
Imagen de terraza de estilo de casa de campo grande en patio delantero y anexo de casas con jardín de macetas y losas de hormigón
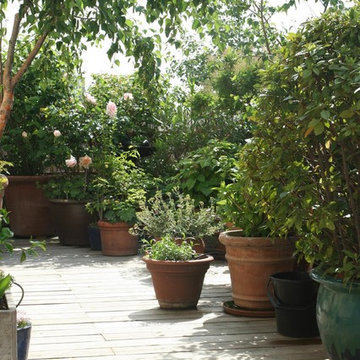
Des bouleaux formés en cépée accompagnés de rosiers et aromatiques en pots de toutes tailles et coloris et matières forment une ambiance charmante pour ce jardin de campagne en plein Paris.
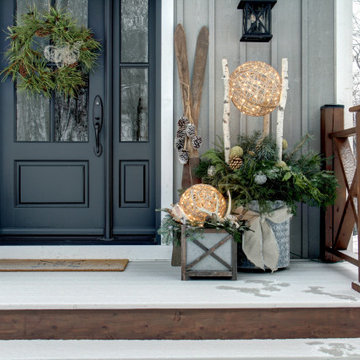
designer Lyne Brunet
Foto de terraza de estilo de casa de campo de tamaño medio en patio delantero y anexo de casas con jardín de macetas, entablado y barandilla de madera
Foto de terraza de estilo de casa de campo de tamaño medio en patio delantero y anexo de casas con jardín de macetas, entablado y barandilla de madera
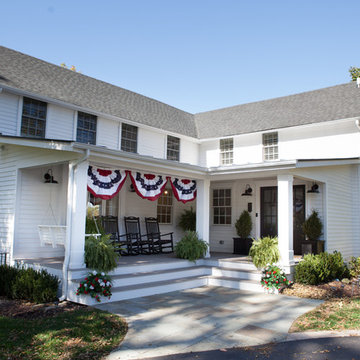
This 1930's Barrington Hills farmhouse was in need of some TLC when it was purchased by this southern family of five who planned to make it their new home. The renovation taken on by Advance Design Studio's designer Scott Christensen and master carpenter Justin Davis included a custom porch, custom built in cabinetry in the living room and children's bedrooms, 2 children's on-suite baths, a guest powder room, a fabulous new master bath with custom closet and makeup area, a new upstairs laundry room, a workout basement, a mud room, new flooring and custom wainscot stairs with planked walls and ceilings throughout the home.
The home's original mechanicals were in dire need of updating, so HVAC, plumbing and electrical were all replaced with newer materials and equipment. A dramatic change to the exterior took place with the addition of a quaint standing seam metal roofed farmhouse porch perfect for sipping lemonade on a lazy hot summer day.
In addition to the changes to the home, a guest house on the property underwent a major transformation as well. Newly outfitted with updated gas and electric, a new stacking washer/dryer space was created along with an updated bath complete with a glass enclosed shower, something the bath did not previously have. A beautiful kitchenette with ample cabinetry space, refrigeration and a sink was transformed as well to provide all the comforts of home for guests visiting at the classic cottage retreat.
The biggest design challenge was to keep in line with the charm the old home possessed, all the while giving the family all the convenience and efficiency of modern functioning amenities. One of the most interesting uses of material was the porcelain "wood-looking" tile used in all the baths and most of the home's common areas. All the efficiency of porcelain tile, with the nostalgic look and feel of worn and weathered hardwood floors. The home’s casual entry has an 8" rustic antique barn wood look porcelain tile in a rich brown to create a warm and welcoming first impression.
Painted distressed cabinetry in muted shades of gray/green was used in the powder room to bring out the rustic feel of the space which was accentuated with wood planked walls and ceilings. Fresh white painted shaker cabinetry was used throughout the rest of the rooms, accentuated by bright chrome fixtures and muted pastel tones to create a calm and relaxing feeling throughout the home.
Custom cabinetry was designed and built by Advance Design specifically for a large 70” TV in the living room, for each of the children’s bedroom’s built in storage, custom closets, and book shelves, and for a mudroom fit with custom niches for each family member by name.
The ample master bath was fitted with double vanity areas in white. A generous shower with a bench features classic white subway tiles and light blue/green glass accents, as well as a large free standing soaking tub nestled under a window with double sconces to dim while relaxing in a luxurious bath. A custom classic white bookcase for plush towels greets you as you enter the sanctuary bath.
220 ideas para terrazas de estilo de casa de campo con jardín de macetas
9
