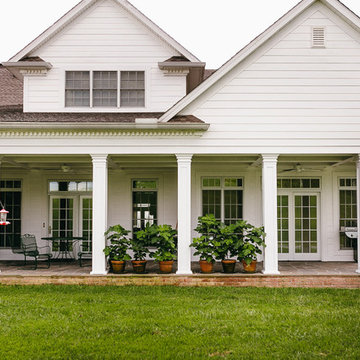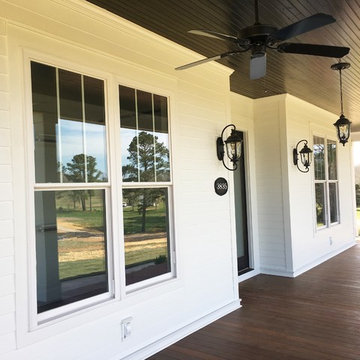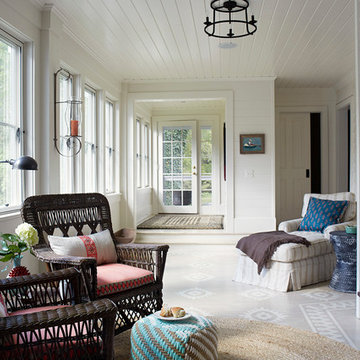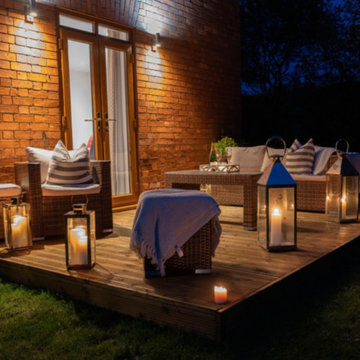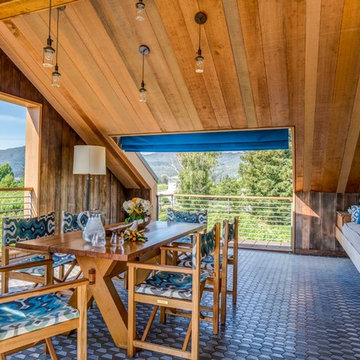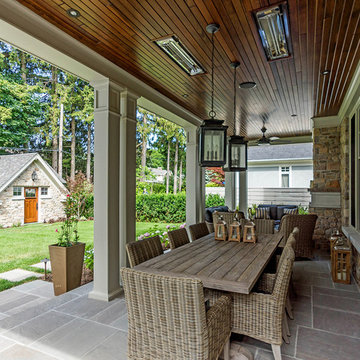89 ideas para terrazas de estilo de casa de campo con iluminación
Filtrar por
Presupuesto
Ordenar por:Popular hoy
61 - 80 de 89 fotos
Artículo 1 de 3
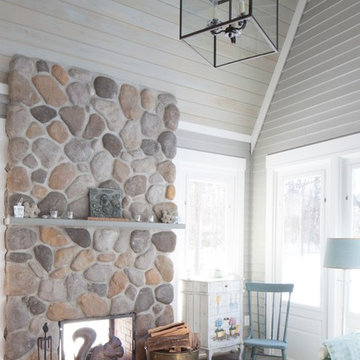
Modern farmhouse meets beachhouse. 2800 sq. ft. shingle-style, quarter mile to beach. Enclosed screened porch with wood-burning double-sided fireplace, cathedral ceiling, all finishes are local Eastern white pine. Composite deck for lower maintenance. Photo: Rachel Sieben
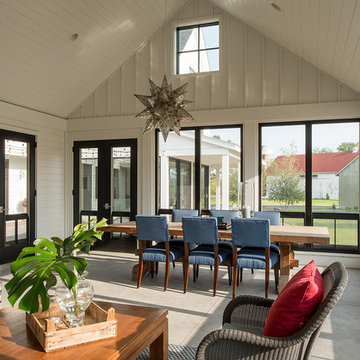
Scott Amundson Photography
Foto de terraza de estilo de casa de campo con iluminación
Foto de terraza de estilo de casa de campo con iluminación
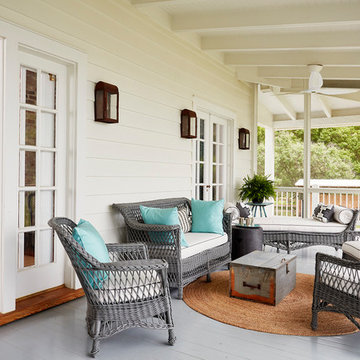
Kip Dawkins Photography
Ejemplo de terraza campestre en anexo de casas y patio trasero con iluminación
Ejemplo de terraza campestre en anexo de casas y patio trasero con iluminación
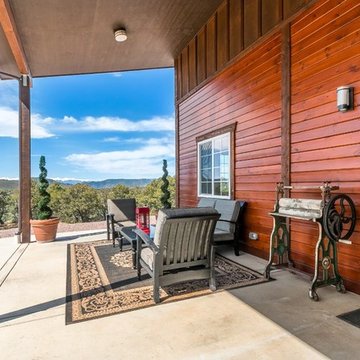
This off-grid mountain barn home located in the heart of the Rockies sits at 7,500 feet and has expansive, beautiful views of the foothills below. The model is a Barn Pros 36 ft. x 36 ft. Denali barn apartment with a partially enclosed shed roof on one side for outdoor seating and entertainment area. The deck off the back of the building is smaller than the standard 12 ft. x 12 ft. deck included in the Denali package. Roll-up garage doors like the one shown at the front of the home are an add-on option for nearly any Barn Pros kit.
Inside, the finish is decidedly rustic modern where sheetrock walls contrast handsomely with the exposed posts and beams throughout the space. The owners incorporated garage parking, laundry, kitchenette with wood-burning stove oven, bathroom, workout area and a pool table all on the first floor. The upper level houses the main living space where contemporary décor and finished are combined with natural wood flooring and those same exposed posts and beams. Lots of natural light fills the space from the 18 ft. vaulted ceilings, dormer windows and French doors off the living room. The owners added a partial loft for additional sleeping and a functional storage area.
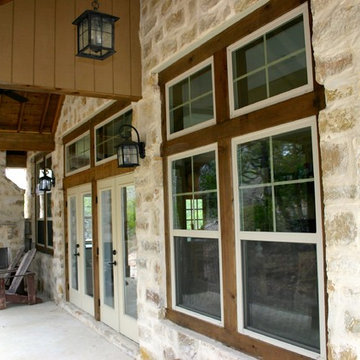
Genuine Custom Homes, LLC. Conveniently contact Michael Bryant via iPhone, email or text for a personalized consultation.
Imagen de terraza de estilo de casa de campo con iluminación
Imagen de terraza de estilo de casa de campo con iluminación
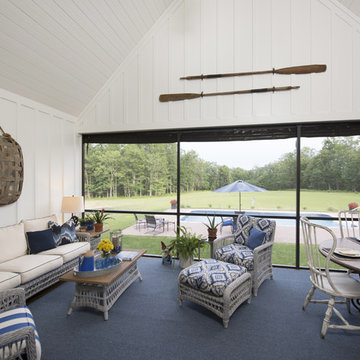
This traditional charmer house plan welcomes with its country porch and prominent gables with decorative brackets. A cathedral ceiling spans the open great and dining rooms of this house plan, with bar seating facing the roomy kitchen. A mud room off the garage includes a pantry, closets, and an e-space for looking up recipes. The master suite features two oversized walk-in closets and a linen closet for extra storage in this house plan.
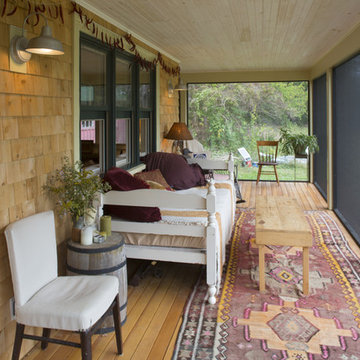
A wraparound, screened-in covered porch is on all three sides of the living room. Due to the quietness and seclusion of this space, guests prefer to sleep here in the summertime. - Bill Sumner Photography
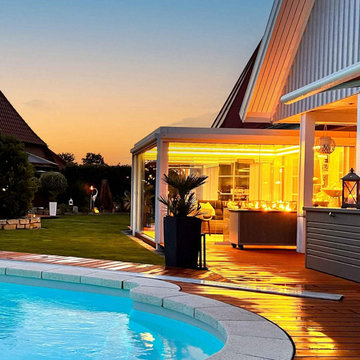
Die neue Terrassenüberdachung sollte als dreiseitiger Anbau an das Landhaus erfolgen. Wichtig war den beiden Eigentümern zudem, dass sich die architektonische Gestaltung unaufdringlich in die paradiesische Gartenanlage integriert, ohne zu dominieren. Die Inhaber wählten daher sehr bewusst die Ausführung des SKYROOF Lamellendachs in strahlendem Weiß, passend zur Holzvertäfelung des Haupthauses.
Naturnah Sitzen, mittendrin mit schönster Aussicht. Ob erste Frühblüher, laue Sommernächte, goldene Herbsttage oder knirschender Schnee – unter dem SKYROOF Lamellendach wurde ein eleganter, geschützter Wohnraum geschaffen, der jede Jahreszeit genießen lässt.
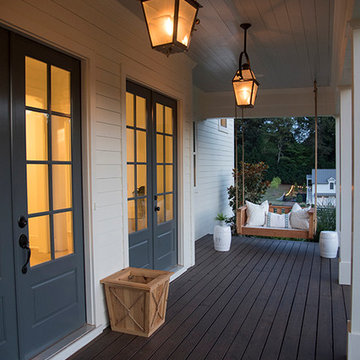
Imagen de terraza campestre de tamaño medio en patio delantero y anexo de casas con entablado y iluminación
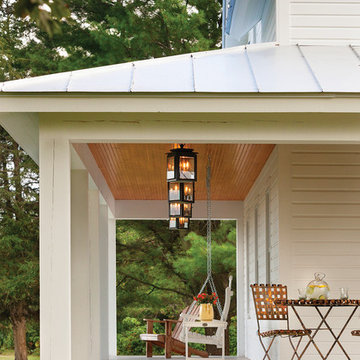
Jeffrey Lendrum / Lendrum Photography LLC
Ejemplo de terraza campestre en anexo de casas con iluminación
Ejemplo de terraza campestre en anexo de casas con iluminación
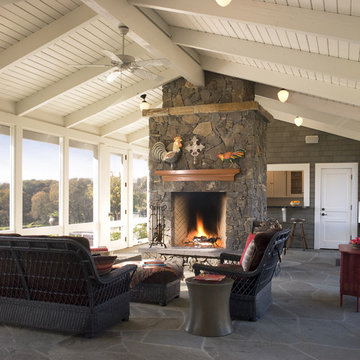
Modelo de terraza de estilo de casa de campo en anexo de casas con adoquines de piedra natural y iluminación
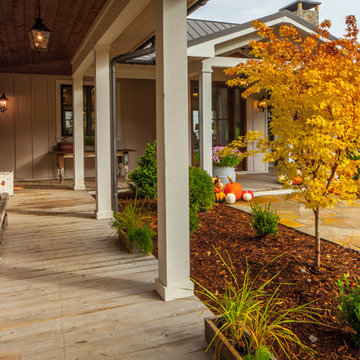
Diseño de terraza campestre de tamaño medio en patio delantero y anexo de casas con entablado y iluminación
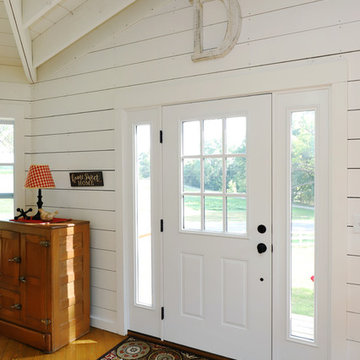
The owners of this beautiful historic farmhouse had been painstakingly restoring it bit by bit. One of the last items on their list was to create a wrap-around front porch to create a more distinct and obvious entrance to the front of their home.
Aside from the functional reasons for the new porch, our client also had very specific ideas for its design. She wanted to recreate her grandmother’s porch so that she could carry on the same wonderful traditions with her own grandchildren someday.
Key requirements for this front porch remodel included:
- Creating a seamless connection to the main house.
- A floorplan with areas for dining, reading, having coffee and playing games.
- Respecting and maintaining the historic details of the home and making sure the addition felt authentic.
Upon entering, you will notice the authentic real pine porch decking.
Real windows were used instead of three season porch windows which also have molding around them to match the existing home’s windows.
The left wing of the porch includes a dining area and a game and craft space.
Ceiling fans provide light and additional comfort in the summer months. Iron wall sconces supply additional lighting throughout.
Exposed rafters with hidden fasteners were used in the ceiling.
Handmade shiplap graces the walls.
On the left side of the front porch, a reading area enjoys plenty of natural light from the windows.
The new porch blends perfectly with the existing home much nicer front facade. There is a clear front entrance to the home, where previously guests weren’t sure where to enter.
We successfully created a place for the client to enjoy with her future grandchildren that’s filled with nostalgic nods to the memories she made with her own grandmother.
"We have had many people who asked us what changed on the house but did not know what we did. When we told them we put the porch on, all of them made the statement that they did not notice it was a new addition and fit into the house perfectly.”
– Homeowner
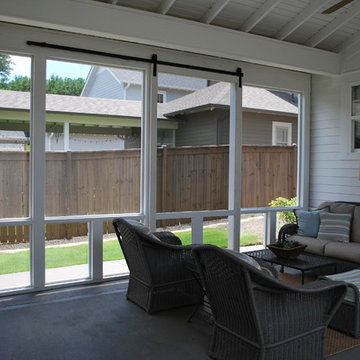
The project shown here is an entire screened wall that we installed in a breezeway between the house and the garage. In effect, we created a screened porch out of a breezeway. The screened wall was made using a custom wooden barn door as the sliding panel in the center. Picture a barn door where the center wood panel is replaced with screen. All of the openings you see here are screens, not glass, even the lower ones below the railing.
89 ideas para terrazas de estilo de casa de campo con iluminación
4
