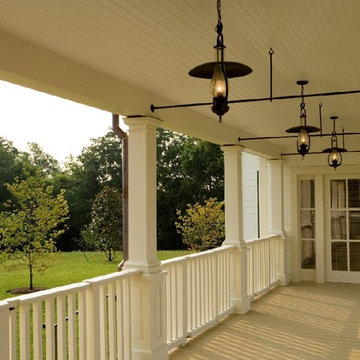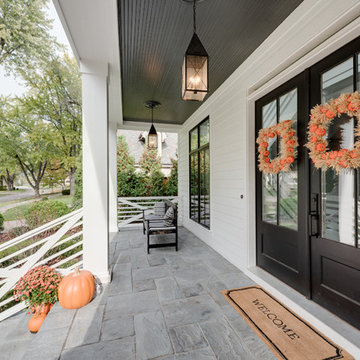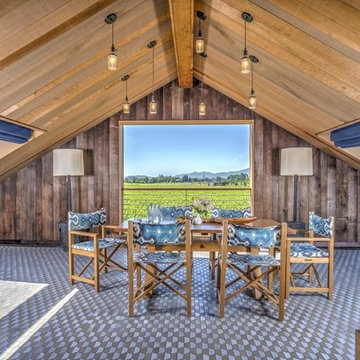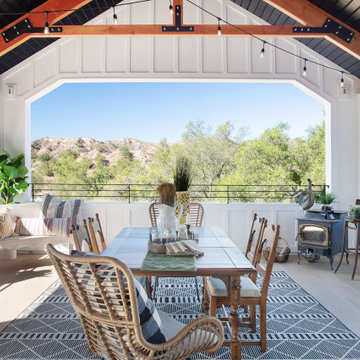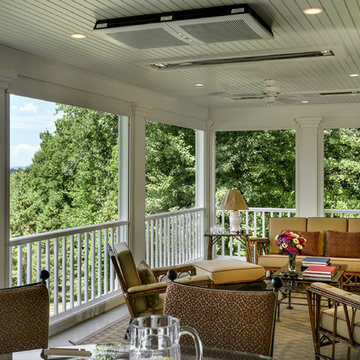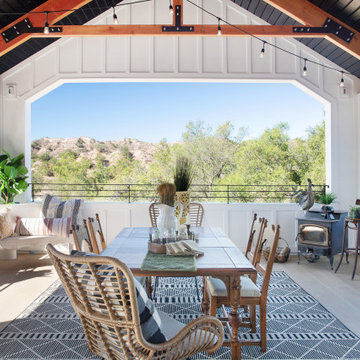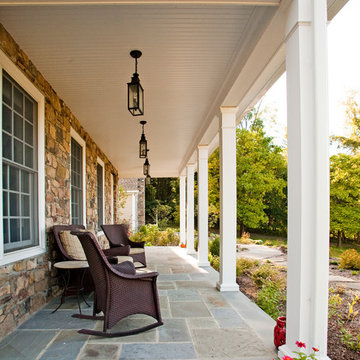88 ideas para terrazas de estilo de casa de campo con iluminación
Filtrar por
Presupuesto
Ordenar por:Popular hoy
41 - 60 de 88 fotos
Artículo 1 de 3
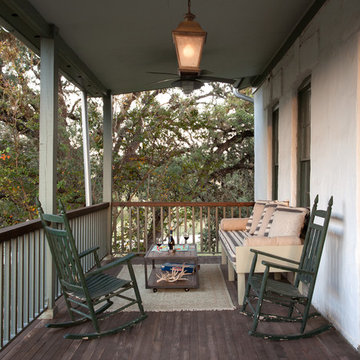
Ejemplo de terraza de estilo de casa de campo de tamaño medio en patio delantero y anexo de casas con entablado y iluminación
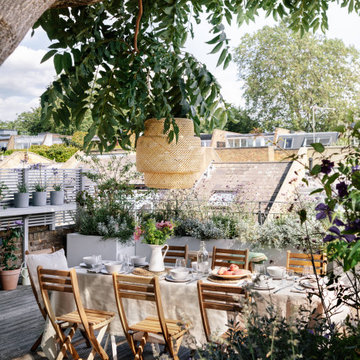
Sit in the dappled shade and enjoy a relaxed lunch with friends on this London roof top.
Imagen de terraza campestre en azotea con iluminación
Imagen de terraza campestre en azotea con iluminación
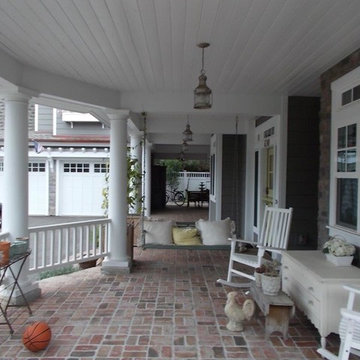
Ejemplo de terraza campestre de tamaño medio en patio delantero y anexo de casas con adoquines de ladrillo y iluminación
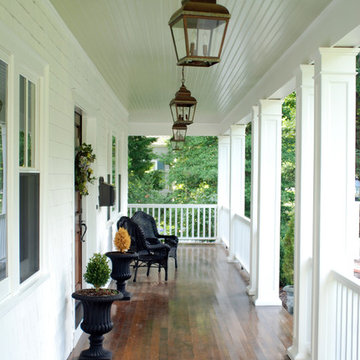
Rosen Kelly Conway Architecture & Design
Orchard Hills Design & Construction
Foto de terraza campestre con iluminación
Foto de terraza campestre con iluminación
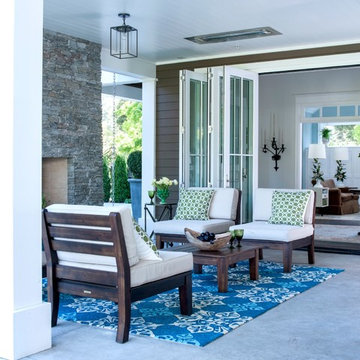
Patio space off the kitchen and the entry. The bi-fold doors open to the entry and the living room giving the client a larger entertaining space when needed. The infra red heaters in the ceiling make this a year round space. photo: David Duncan Livingston
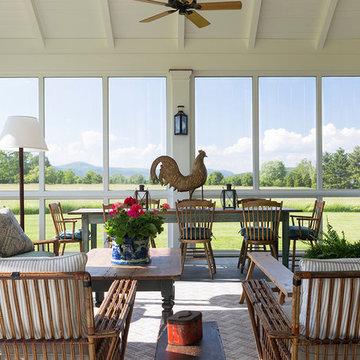
Doyle Coffin Architecture + George Ross, Photographer
Diseño de terraza de estilo de casa de campo grande en patio lateral y anexo de casas con adoquines de piedra natural y iluminación
Diseño de terraza de estilo de casa de campo grande en patio lateral y anexo de casas con adoquines de piedra natural y iluminación
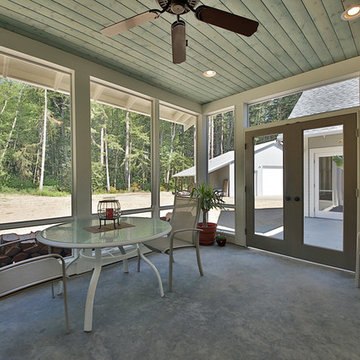
Michael Stadler
Diseño de terraza de estilo de casa de campo grande en patio trasero y anexo de casas con losas de hormigón y iluminación
Diseño de terraza de estilo de casa de campo grande en patio trasero y anexo de casas con losas de hormigón y iluminación
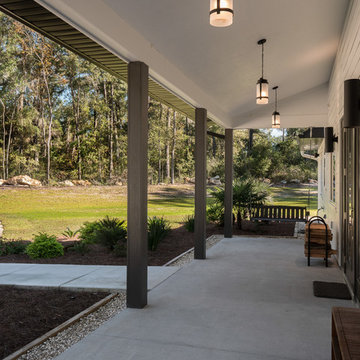
Imagen de terraza de estilo de casa de campo grande en patio lateral y anexo de casas con losas de hormigón y iluminación
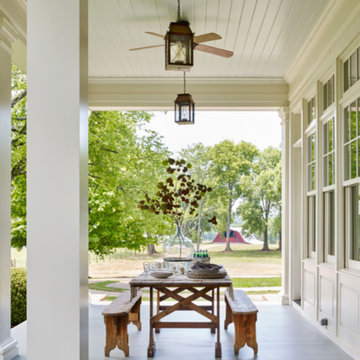
With a vision of a establishing a working farm and finding a bucolic locale for hosting their extended family, a retiring couple acquired 400 acres of gently rolling hills along the Duck River, approximately fifty miles from downtown Nashville. From there, they assembled a talented team of design professionals to reimagine the existing, historic 1800s farmhouse that sat on the property. Completed less than two years ago, the 9,000 sq.ft. home's elegant simplicity offered this family a timeless pastoral retreat - precisely what the owners had in mind. Take the tour with Huseby Homes, LLC on Houzz. http://ow.ly/9Ilj30lYe1J
Featured Lighting: http://ow.ly/Zw7c30lYe4y | http://ow.ly/omJ930lYe5k | http://ow.ly/fXhr30lYe6g | http://ow.ly/qmMa30lYe7m
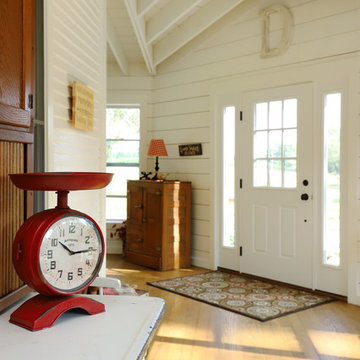
The owners of this beautiful historic farmhouse had been painstakingly restoring it bit by bit. One of the last items on their list was to create a wrap-around front porch to create a more distinct and obvious entrance to the front of their home.
Aside from the functional reasons for the new porch, our client also had very specific ideas for its design. She wanted to recreate her grandmother’s porch so that she could carry on the same wonderful traditions with her own grandchildren someday.
Key requirements for this front porch remodel included:
- Creating a seamless connection to the main house.
- A floorplan with areas for dining, reading, having coffee and playing games.
- Respecting and maintaining the historic details of the home and making sure the addition felt authentic.
Upon entering, you will notice the authentic real pine porch decking.
Real windows were used instead of three season porch windows which also have molding around them to match the existing home’s windows.
The left wing of the porch includes a dining area and a game and craft space.
Ceiling fans provide light and additional comfort in the summer months. Iron wall sconces supply additional lighting throughout.
Exposed rafters with hidden fasteners were used in the ceiling.
Handmade shiplap graces the walls.
On the left side of the front porch, a reading area enjoys plenty of natural light from the windows.
The new porch blends perfectly with the existing home much nicer front facade. There is a clear front entrance to the home, where previously guests weren’t sure where to enter.
We successfully created a place for the client to enjoy with her future grandchildren that’s filled with nostalgic nods to the memories she made with her own grandmother.
"We have had many people who asked us what changed on the house but did not know what we did. When we told them we put the porch on, all of them made the statement that they did not notice it was a new addition and fit into the house perfectly.”
– Homeowner
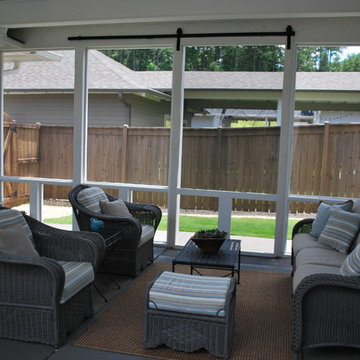
The project shown here is an entire screened wall that we installed in a breezeway between the house and the garage. In effect, we created a screened porch out of a breezeway. The screened wall was made using a custom wooden barn door as the sliding panel in the center. Picture a barn door where the center wood panel is replaced with screen. All of the openings you see here are screens, not glass, even the lower ones below the railing.
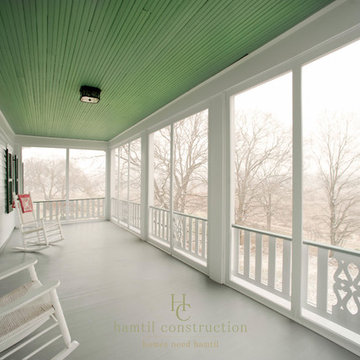
Ejemplo de terraza campestre grande en patio delantero y anexo de casas con entablado y iluminación
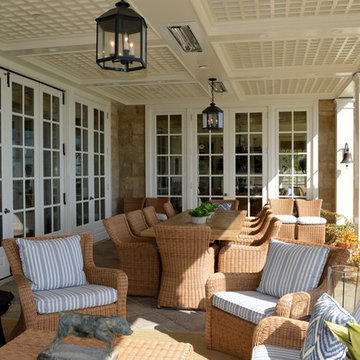
Beverly Hills based clients commissioned a vacation home for their family in Malibu, CA. Together with world renowned interior designer John Cottrell, we conceived a 10,000 sq. ft. Pennsylvania Stone Farm House. The stone was quarried from the Midwest and is complemented by a steep French slate roof. The site is situated on a 2 1/2 acre bluff with a panoramic view stretching from Paradise Cove to Catalina Island. This resplendent retreat immediately relaxes the mind and body as one is lead from the circular drive court through an arched portico with paneled wood gates into a quiet lawned courtyard. The garden and reflective lap pool and spa are sheltered from harsh elements by the two wings of the house. A glass French lite Dutch entrance door is discretely located at the end of an outdoor colonnade.
Architect: Ward Jewell Architect, AIA
Interior Designer: John Cottrell
Landscape Designer: Doug Levy
Construction: David Moline Builders
88 ideas para terrazas de estilo de casa de campo con iluminación
3
