107 ideas para terrazas de estilo de casa de campo con barandilla de varios materiales
Filtrar por
Presupuesto
Ordenar por:Popular hoy
21 - 40 de 107 fotos
Artículo 1 de 3
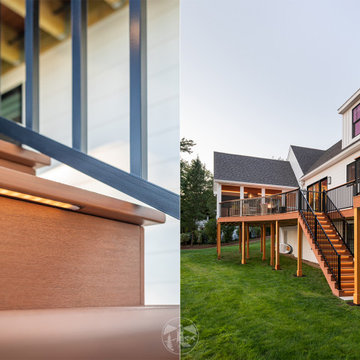
Foto de terraza campestre grande en patio trasero con cocina exterior y barandilla de varios materiales
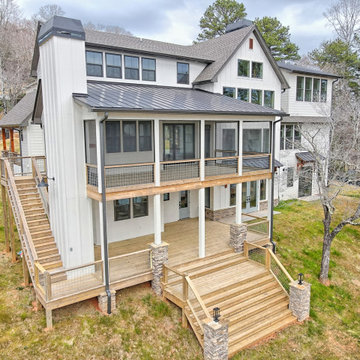
This large custom Farmhouse style home features Hardi board & batten siding, cultured stone, arched, double front door, custom cabinetry, and stained accents throughout.
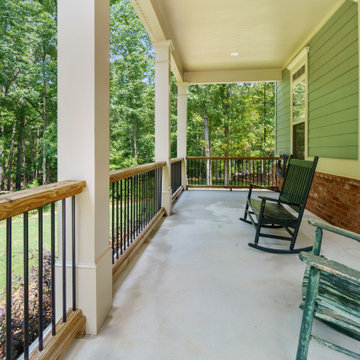
Front covered porch of Arbor Creek. View House Plan THD-1389: https://www.thehousedesigners.com/plan/the-ingalls-1389
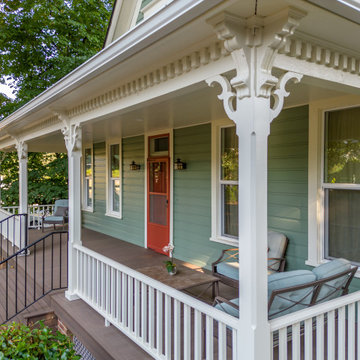
When we first saw this 1850's farmhouse, the porch was dangerously fragile and falling apart. It had an unstable foundation; rotting columns, handrails, and stairs; and the ceiling had a sag in it, indicating a potential structural problem. The homeowner's goal was to create a usable outdoor living space, while maintaining and respecting the architectural integrity of the home.
We began by shoring up the porch roof structure so we could completely deconstruct the porch itself and what was left of its foundation. From the ground up, we rebuilt the whole structure, reusing as much of the original materials and millwork as possible. Because many of the 170-year-old decorative profiles aren't readily available today, our team of carpenters custom milled the majority of the new corbels, dentil molding, posts, and balusters. The porch was finished with some new lighting, composite decking, and a tongue-and-groove ceiling.
The end result is a charming outdoor space for the homeowners to welcome guests, and enjoy the views of the old growth trees surrounding the home.
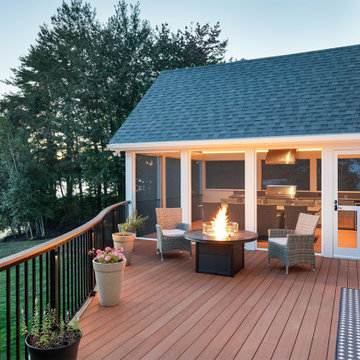
Imagen de terraza campestre grande en patio trasero con cocina exterior y barandilla de varios materiales
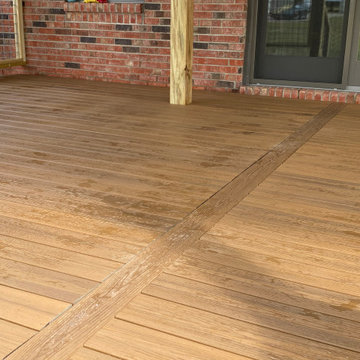
Modelo de terraza planta baja de estilo de casa de campo grande en patio trasero con pérgola y barandilla de varios materiales
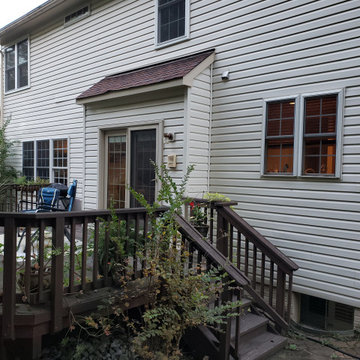
We have an existing 14'x20' deck that we'd like replaced with an expanded composite deck (about 14 x 26') with a 6' open deck and the remaining part a sunroom/enclosed porch with Eze-Breeze. Our schedule is flexible, but we want quality, responsive folks to do the job. And we want low maintenance, so Trex Transcend+ or TimberTek would work. As part of the job, we would want the contractor to replace the siding on the house that would be covered by new sunroom/enclosed deck (we understand the covers may not be a perfect match). This would include removing an intercom system and old lighting system. We would want the contractor to be one-stop shopping for us, not require us to find an electrician or pull permits. The sunroom/porch would need one fan and two or four skylights. Gable roof is preferred. The sunroom should have two doors -- one on the left side to the open deck portion (for grilling) and one to a 4-6' (approx) landing that transitions to a stairs. The landing and stairs would be included and be from the same composite material. The deck (on which sits the sunroom/closed porch) would need to be about 3' off the ground and should be close in elevation to the base of the door from the house -- i.e. walk out the house and into the sunroom with little or no bump.
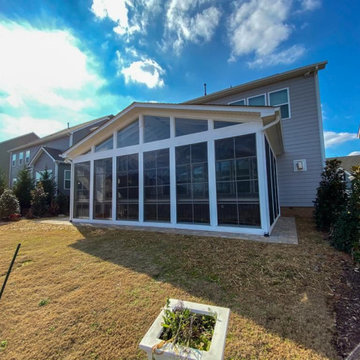
Custom three-season room porch in Waxhaw, NC by Deck Plus.
The porch features a gable roof, an interior with an open rafter ceiling finish with an outdoor kitchen, and an integrated outdoor kitchen.
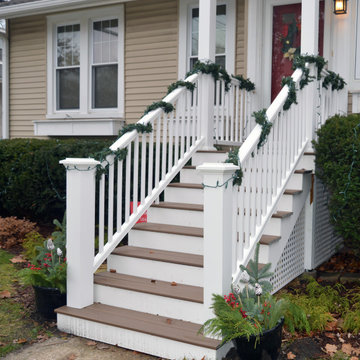
This front staircase was falling apart. We replaced it with composite decking and new lattice with a access door.
Ejemplo de terraza campestre pequeña en patio delantero con barandilla de varios materiales
Ejemplo de terraza campestre pequeña en patio delantero con barandilla de varios materiales
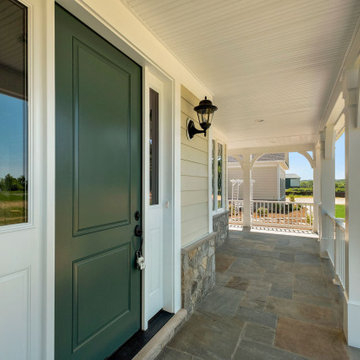
Foto de terraza columna de estilo de casa de campo de tamaño medio en patio delantero y anexo de casas con columnas, adoquines de piedra natural y barandilla de varios materiales
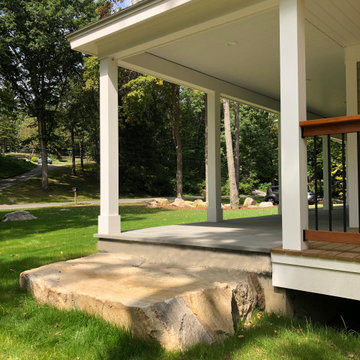
The natural stone step was found on site.
Imagen de terraza columna campestre grande en patio lateral y anexo de casas con columnas, adoquines de piedra natural y barandilla de varios materiales
Imagen de terraza columna campestre grande en patio lateral y anexo de casas con columnas, adoquines de piedra natural y barandilla de varios materiales
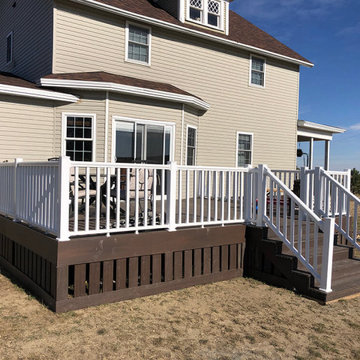
Modelo de terraza planta baja de estilo de casa de campo grande en patio trasero con zócalos y barandilla de varios materiales
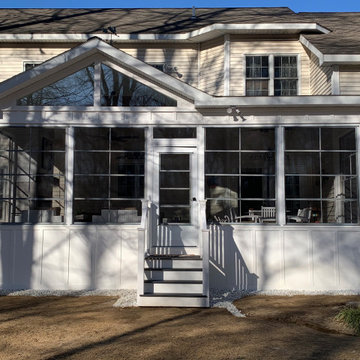
Back of home Before
Diseño de porche cerrado campestre de tamaño medio en anexo de casas con entablado y barandilla de varios materiales
Diseño de porche cerrado campestre de tamaño medio en anexo de casas con entablado y barandilla de varios materiales
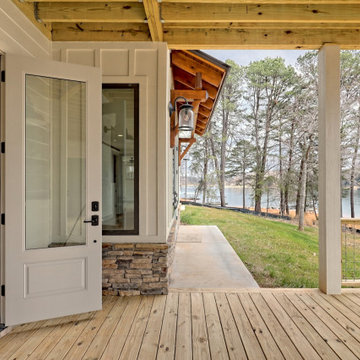
This large custom Farmhouse style home features Hardie board & batten siding, cultured stone, arched, double front door, custom cabinetry, and stained accents throughout.
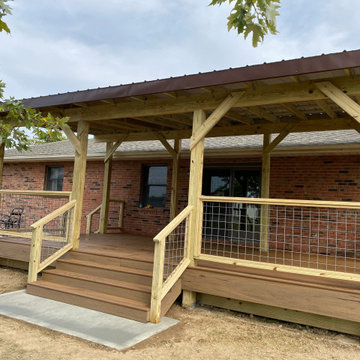
Imagen de terraza planta baja campestre grande en patio trasero con pérgola y barandilla de varios materiales
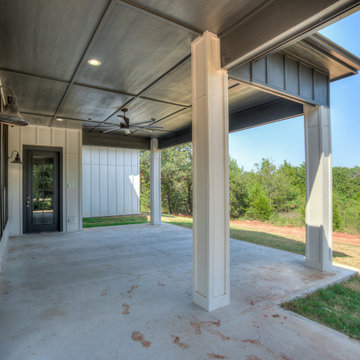
Rear Covered Porch/Lanai of Crystal Falls. View plan THD-8677: https://www.thehousedesigners.com/plan/crystal-falls-8677/
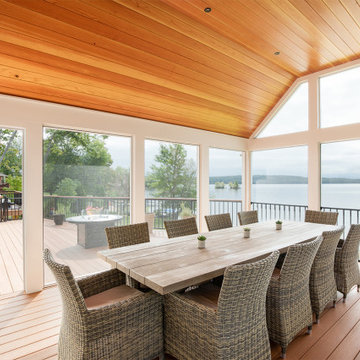
Foto de terraza de estilo de casa de campo grande en patio trasero con cocina exterior y barandilla de varios materiales
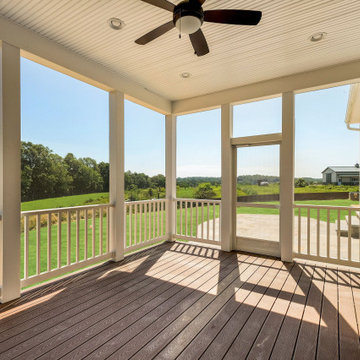
Diseño de terraza campestre de tamaño medio en patio trasero y anexo de casas con privacidad y barandilla de varios materiales
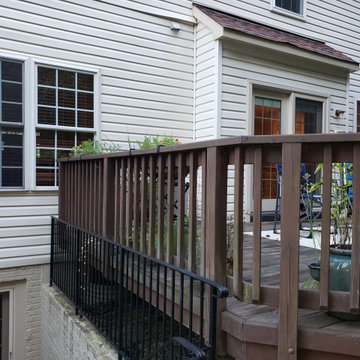
We have an existing 14'x20' deck that we'd like replaced with an expanded composite deck (about 14 x 26') with a 6' open deck and the remaining part a sunroom/enclosed porch with Eze-Breeze. Our schedule is flexible, but we want quality, responsive folks to do the job. And we want low maintenance, so Trex Transcend+ or TimberTek would work. As part of the job, we would want the contractor to replace the siding on the house that would be covered by new sunroom/enclosed deck (we understand the covers may not be a perfect match). This would include removing an intercom system and old lighting system. We would want the contractor to be one-stop shopping for us, not require us to find an electrician or pull permits. The sunroom/porch would need one fan and two or four skylights. Gable roof is preferred. The sunroom should have two doors -- one on the left side to the open deck portion (for grilling) and one to a 4-6' (approx) landing that transitions to a stairs. The landing and stairs would be included and be from the same composite material. The deck (on which sits the sunroom/closed porch) would need to be about 3' off the ground and should be close in elevation to the base of the door from the house -- i.e. walk out the house and into the sunroom with little or no bump.
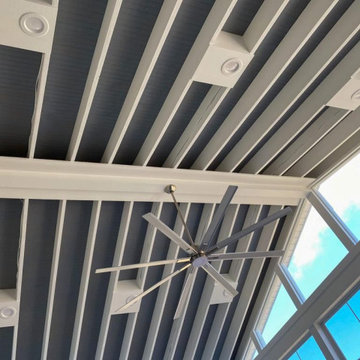
Custom three-season room porch in Waxhaw, NC by Deck Plus.
The porch features a gable roof, an interior with an open rafter ceiling finish with an outdoor kitchen, and an integrated outdoor kitchen.
107 ideas para terrazas de estilo de casa de campo con barandilla de varios materiales
2