162 ideas para terrazas de estilo americano con jardín de macetas
Filtrar por
Presupuesto
Ordenar por:Popular hoy
121 - 140 de 162 fotos
Artículo 1 de 3
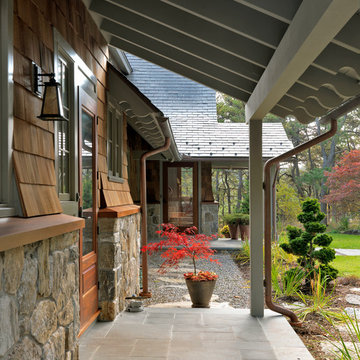
Richard Mandelkorn
Diseño de terraza de estilo americano de tamaño medio en patio delantero y anexo de casas con jardín de macetas y adoquines de hormigón
Diseño de terraza de estilo americano de tamaño medio en patio delantero y anexo de casas con jardín de macetas y adoquines de hormigón
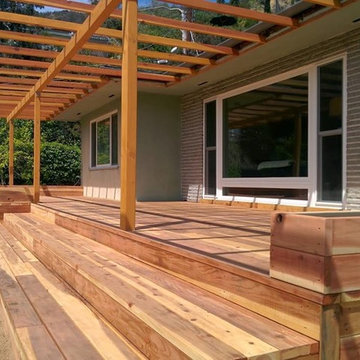
Diseño de terraza de estilo americano pequeña en patio trasero con jardín de macetas y pérgola
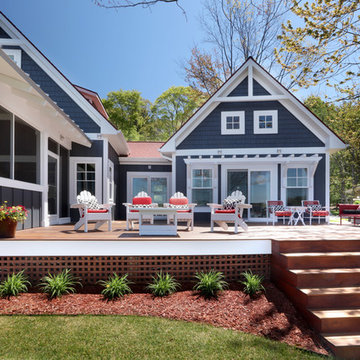
Michael Buck
Imagen de terraza de estilo americano grande sin cubierta con jardín de macetas
Imagen de terraza de estilo americano grande sin cubierta con jardín de macetas
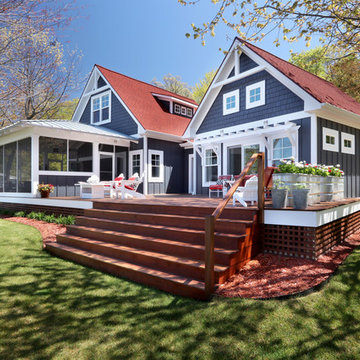
Michael Buck
Modelo de terraza de estilo americano grande sin cubierta con jardín de macetas
Modelo de terraza de estilo americano grande sin cubierta con jardín de macetas
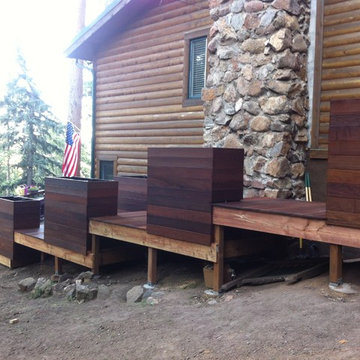
Freeman Construction Ltd
Ejemplo de terraza de estilo americano grande sin cubierta en patio trasero con jardín de macetas
Ejemplo de terraza de estilo americano grande sin cubierta en patio trasero con jardín de macetas
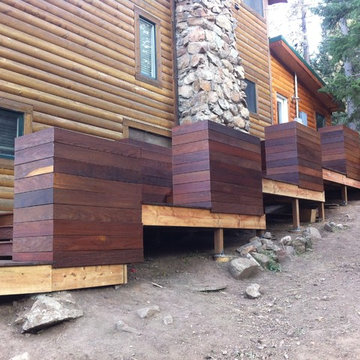
Freeman Construction Ltd
Imagen de terraza de estilo americano grande sin cubierta en patio trasero con jardín de macetas
Imagen de terraza de estilo americano grande sin cubierta en patio trasero con jardín de macetas
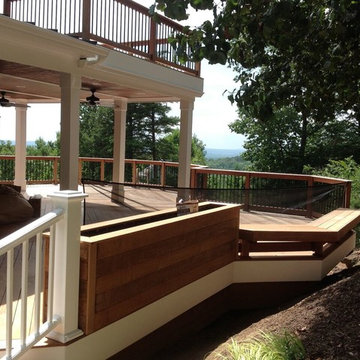
At Atlanta Porch & Patio we are dedicated to building beautiful custom porches, decks, and outdoor living spaces throughout the metro Atlanta area. Our mission is to turn our clients’ ideas, dreams, and visions into personalized, tangible outcomes. Clients of Atlanta Porch & Patio rest easy knowing each step of their project is performed to the highest standards of honesty, integrity, and dependability. Our team of builders and craftsmen are licensed, insured, and always up to date on trends, products, designs, and building codes. We are constantly educating ourselves in order to provide our clients the best services at the best prices.
We deliver the ultimate professional experience with every step of our projects. After setting up a consultation through our website or by calling the office, we will meet with you in your home to discuss all of your ideas and concerns. After our initial meeting and site consultation, we will compile a detailed design plan and quote complete with renderings and a full listing of the materials to be used. Upon your approval, we will then draw up the necessary paperwork and decide on a project start date. From demo to cleanup, we strive to deliver your ultimate relaxation destination on time and on budget.
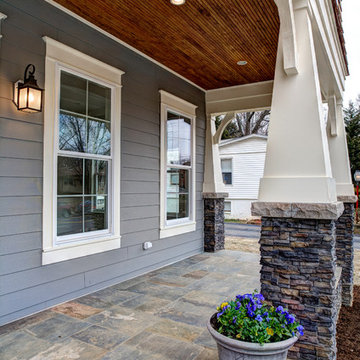
Diseño de terraza de estilo americano de tamaño medio en patio delantero y anexo de casas con jardín de macetas y adoquines de piedra natural
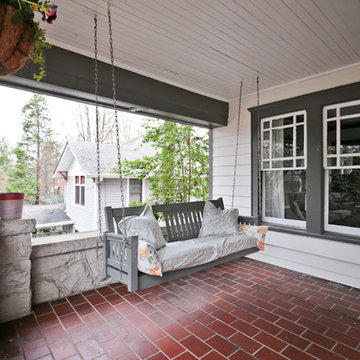
Imagen de terraza de estilo americano grande en patio delantero y anexo de casas con jardín de macetas y suelo de baldosas
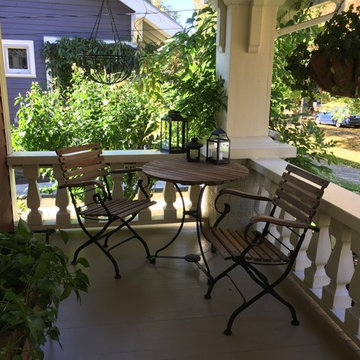
Rhonda Larson
Modelo de terraza de estilo americano de tamaño medio en patio delantero y anexo de casas con jardín de macetas y entablado
Modelo de terraza de estilo americano de tamaño medio en patio delantero y anexo de casas con jardín de macetas y entablado
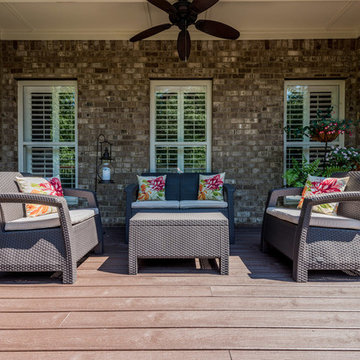
Foto de terraza de estilo americano extra grande en azotea y anexo de casas con jardín de macetas
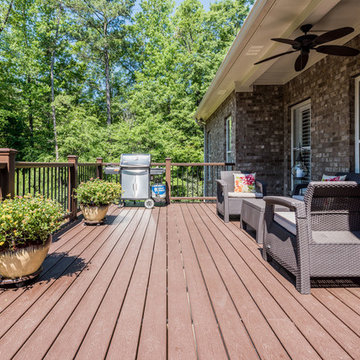
Modelo de terraza de estilo americano extra grande en azotea y anexo de casas con jardín de macetas
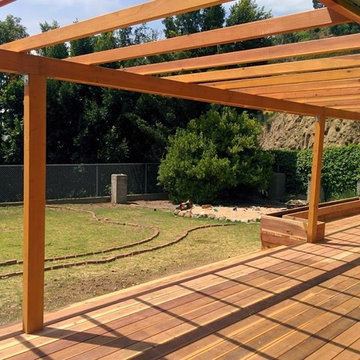
Modelo de terraza de estilo americano pequeña en patio trasero con jardín de macetas y pérgola
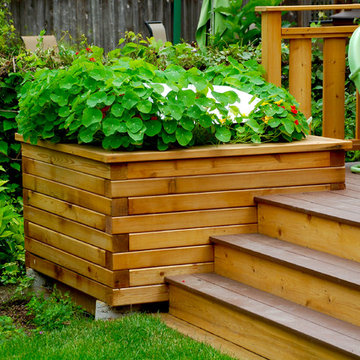
Craftsman Style House in Oak Park Exterior Remodel, IL. Siding & Windows Group installed James HardiePlank Select Cedarmill Lap Siding in ColorPlus Technology Colors Khaki Brown and HardieShingle StraightEdge Siding in ColorPlus Technology Color Timber Bark for a beautiful mix. We installed HardieTrim Smooth Boards in ColorPlus Technology Color Countrylane Red. Also remodeled Front Entry Porch and Built the back Cedar Deck. Homeowners love their transformation.
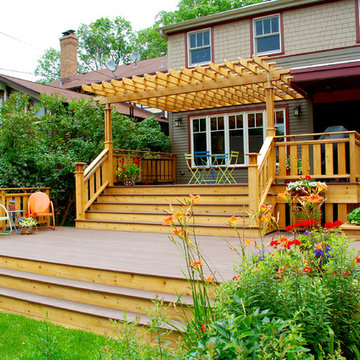
Craftsman Style House in Oak Park Exterior Remodel, IL. Siding & Windows Group installed James HardiePlank Select Cedarmill Lap Siding in ColorPlus Technology Colors Khaki Brown and HardieShingle StraightEdge Siding in ColorPlus Technology Color Timber Bark for a beautiful mix. We installed HardieTrim Smooth Boards in ColorPlus Technology Color Countrylane Red. Also remodeled Front Entry Porch and Built the back Cedar Deck. Homeowners love their transformation.
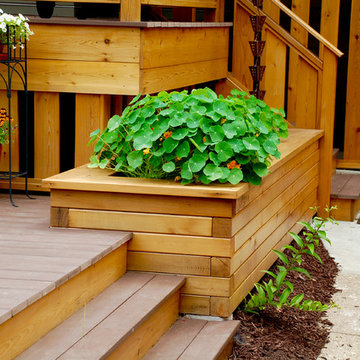
Craftsman Style House in Oak Park Exterior Remodel, IL. Siding & Windows Group installed James HardiePlank Select Cedarmill Lap Siding in ColorPlus Technology Colors Khaki Brown and HardieShingle StraightEdge Siding in ColorPlus Technology Color Timber Bark for a beautiful mix. We installed HardieTrim Smooth Boards in ColorPlus Technology Color Countrylane Red. Also remodeled Front Entry Porch and Built the back Cedar Deck. Homeowners love their transformation.
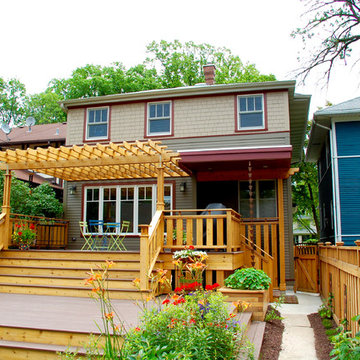
Craftsman Style House in Oak Park Exterior Remodel, IL. Siding & Windows Group installed James HardiePlank Select Cedarmill Lap Siding in ColorPlus Technology Colors Khaki Brown and HardieShingle StraightEdge Siding in ColorPlus Technology Color Timber Bark for a beautiful mix. We installed HardieTrim Smooth Boards in ColorPlus Technology Color Countrylane Red. Also remodeled Front Entry Porch and Built the back Cedar Deck. Homeowners love their transformation.
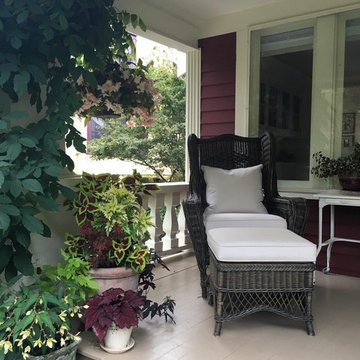
Rhonda Larson
Diseño de terraza de estilo americano de tamaño medio en patio delantero y anexo de casas con jardín de macetas y entablado
Diseño de terraza de estilo americano de tamaño medio en patio delantero y anexo de casas con jardín de macetas y entablado
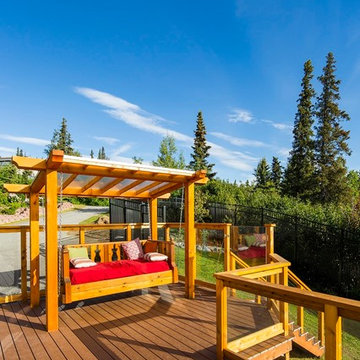
This Treeline Trex front deck incorporates a deck swing bed, glass and cedar railing, a panoramic view of Anchorage, Alaska, and an expansive greenhouse for summer plant growing.
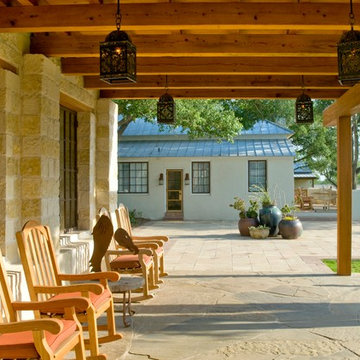
Lara Swimmer Photography
Modelo de terraza de estilo americano en patio lateral y anexo de casas con jardín de macetas y adoquines de piedra natural
Modelo de terraza de estilo americano en patio lateral y anexo de casas con jardín de macetas y adoquines de piedra natural
162 ideas para terrazas de estilo americano con jardín de macetas
7