163 ideas para terrazas de estilo americano con jardín de macetas
Filtrar por
Presupuesto
Ordenar por:Popular hoy
41 - 60 de 163 fotos
Artículo 1 de 3
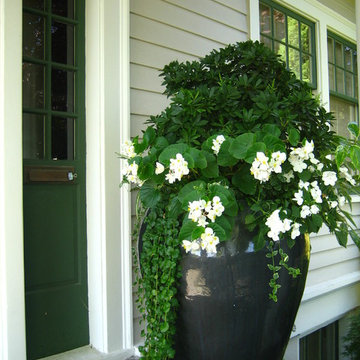
Examples of Fall and Spring containers designed for a long time client.
Foto de terraza de estilo americano pequeña en patio delantero y anexo de casas con jardín de macetas y losas de hormigón
Foto de terraza de estilo americano pequeña en patio delantero y anexo de casas con jardín de macetas y losas de hormigón
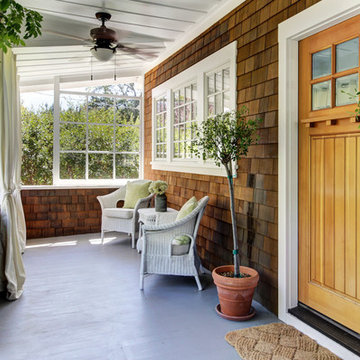
Dan Friedman Photography www.danfriedmanphotography.com
Foto de terraza de estilo americano en anexo de casas con jardín de macetas
Foto de terraza de estilo americano en anexo de casas con jardín de macetas
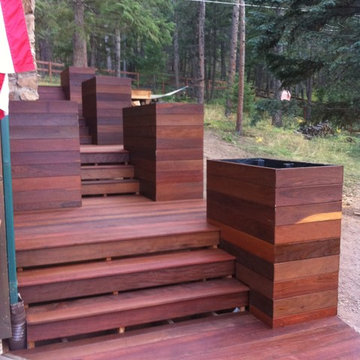
Freeman Construction Ltd
Modelo de terraza de estilo americano grande sin cubierta en patio trasero con jardín de macetas
Modelo de terraza de estilo americano grande sin cubierta en patio trasero con jardín de macetas
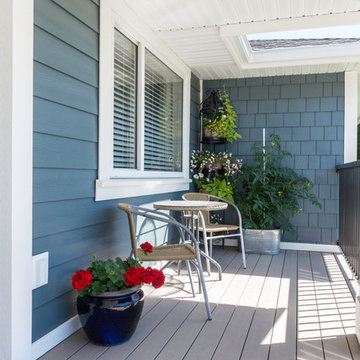
This was a challenging project for very discerning clients. The home was originally owned by the client’s father, and she inherited it when he passed. Care was taken to preserve the history in the home while upgrading it for the current owners. This home exceeds current energy codes, and all mechanical and electrical systems have been completely replaced. The clients remained in the home for the duration of the reno, so it was completed in two phases. Phase 1 involved gutting the basement, removing all asbestos containing materials (flooring, plaster), and replacing all mechanical and electrical systems, new spray foam insulation, and complete new finishing.
The clients lived upstairs while we did the basement, and in the basement while we did the main floor. They left on a vacation while we did the asbestos work.
Phase 2 involved a rock retaining wall on the rear of the property that required a lengthy approval process including municipal, fisheries, First Nations, and environmental authorities. The home had a new rear covered deck, garage, new roofline, all new interior and exterior finishing, new mechanical and electrical systems, new insulation and drywall. Phase 2 also involved an extensive asbestos abatement to remove Asbestos-containing materials in the flooring, plaster, insulation, and mastics.
Photography by Carsten Arnold Photography.
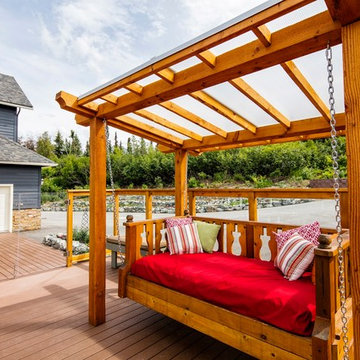
This Treeline Trex front deck incorporates a deck swing bed, glass and cedar railing, a panoramic view of Anchorage, Alaska, and an expansive greenhouse for summer plant growing.
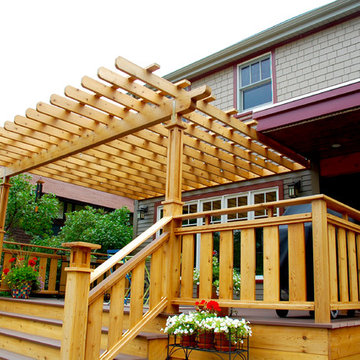
Craftsman Style House in Oak Park Exterior Remodel, IL. Siding & Windows Group installed James HardiePlank Select Cedarmill Lap Siding in ColorPlus Technology Colors Khaki Brown and HardieShingle StraightEdge Siding in ColorPlus Technology Color Timber Bark for a beautiful mix. We installed HardieTrim Smooth Boards in ColorPlus Technology Color Countrylane Red. Also remodeled Front Entry Porch and Built the back Cedar Deck. Homeowners love their transformation.
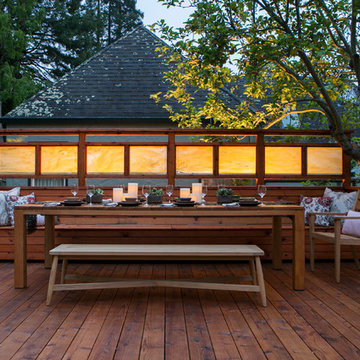
Built-in bench seating topped by stained glass provides privacy for outdoor dining and entertaining.
Foto de terraza de estilo americano extra grande sin cubierta en patio trasero con jardín de macetas
Foto de terraza de estilo americano extra grande sin cubierta en patio trasero con jardín de macetas
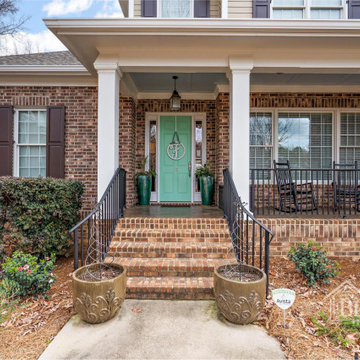
Brick home with brick steps to a welcoming Craftsman style porch with a beautiful green door.
Modelo de terraza de estilo americano grande en patio delantero y anexo de casas con jardín de macetas, losas de hormigón y barandilla de metal
Modelo de terraza de estilo americano grande en patio delantero y anexo de casas con jardín de macetas, losas de hormigón y barandilla de metal
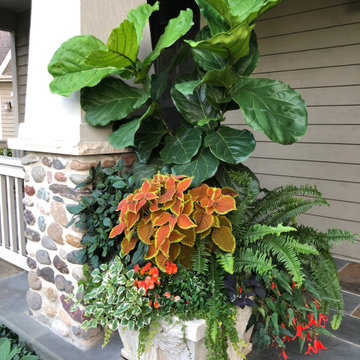
Ejemplo de terraza de estilo americano de tamaño medio en patio delantero y anexo de casas con jardín de macetas, adoquines de piedra natural y barandilla de madera
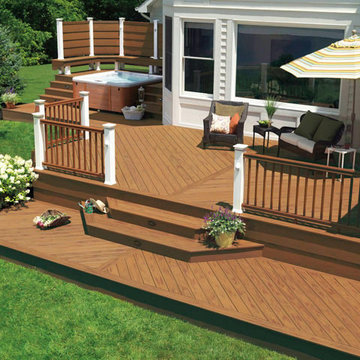
Ejemplo de terraza planta baja de estilo americano de tamaño medio en patio trasero con jardín de macetas, toldo y barandilla de varios materiales
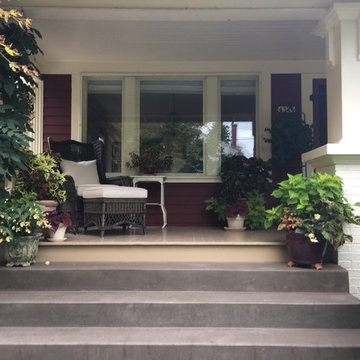
Rhonda Larson
Modelo de terraza de estilo americano de tamaño medio en patio delantero y anexo de casas con jardín de macetas y entablado
Modelo de terraza de estilo americano de tamaño medio en patio delantero y anexo de casas con jardín de macetas y entablado
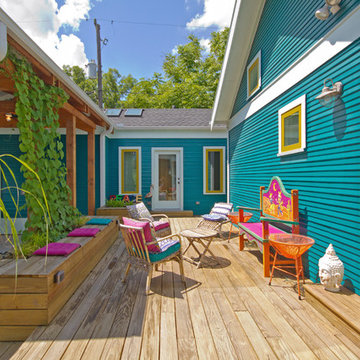
New deck with integrated planter boxes.
Diseño de terraza de estilo americano de tamaño medio sin cubierta en patio trasero con jardín de macetas
Diseño de terraza de estilo americano de tamaño medio sin cubierta en patio trasero con jardín de macetas
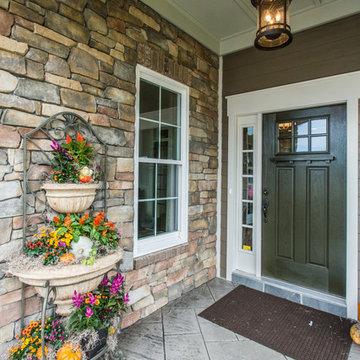
Images in Light
Imagen de terraza de estilo americano de tamaño medio en patio delantero y anexo de casas con jardín de macetas y suelo de hormigón estampado
Imagen de terraza de estilo americano de tamaño medio en patio delantero y anexo de casas con jardín de macetas y suelo de hormigón estampado
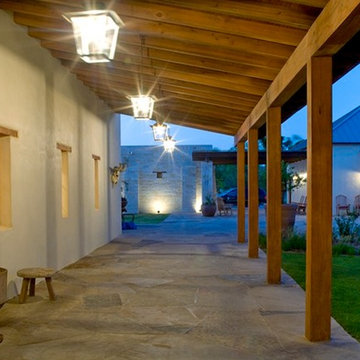
Lara Swimmer Photography
Imagen de terraza de estilo americano en patio lateral y anexo de casas con jardín de macetas y adoquines de piedra natural
Imagen de terraza de estilo americano en patio lateral y anexo de casas con jardín de macetas y adoquines de piedra natural
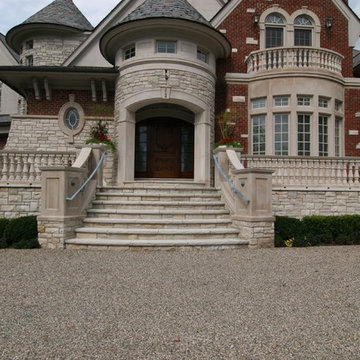
Environmental Artists was the landscape designer
Foto de terraza de estilo americano de tamaño medio en patio delantero y anexo de casas con jardín de macetas y losas de hormigón
Foto de terraza de estilo americano de tamaño medio en patio delantero y anexo de casas con jardín de macetas y losas de hormigón
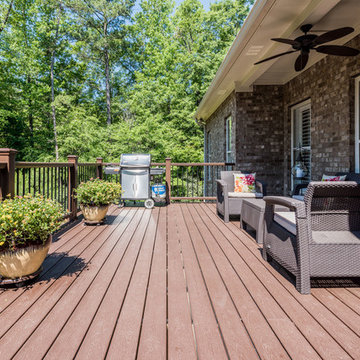
Foto de terraza de estilo americano extra grande en azotea y anexo de casas con jardín de macetas
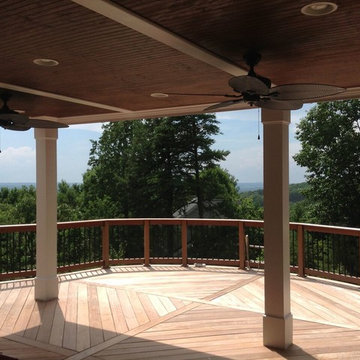
At Atlanta Porch & Patio we are dedicated to building beautiful custom porches, decks, and outdoor living spaces throughout the metro Atlanta area. Our mission is to turn our clients’ ideas, dreams, and visions into personalized, tangible outcomes. Clients of Atlanta Porch & Patio rest easy knowing each step of their project is performed to the highest standards of honesty, integrity, and dependability. Our team of builders and craftsmen are licensed, insured, and always up to date on trends, products, designs, and building codes. We are constantly educating ourselves in order to provide our clients the best services at the best prices.
We deliver the ultimate professional experience with every step of our projects. After setting up a consultation through our website or by calling the office, we will meet with you in your home to discuss all of your ideas and concerns. After our initial meeting and site consultation, we will compile a detailed design plan and quote complete with renderings and a full listing of the materials to be used. Upon your approval, we will then draw up the necessary paperwork and decide on a project start date. From demo to cleanup, we strive to deliver your ultimate relaxation destination on time and on budget.
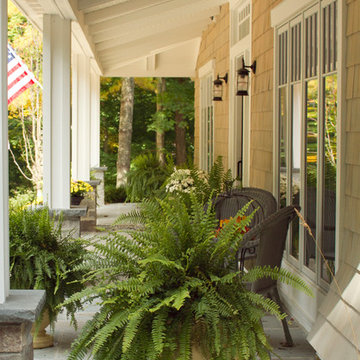
Imagen de terraza de estilo americano grande en patio delantero y anexo de casas con adoquines de piedra natural y jardín de macetas
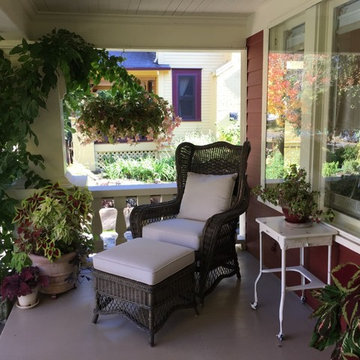
Rhonda Larson
Ejemplo de terraza de estilo americano de tamaño medio en patio delantero y anexo de casas con jardín de macetas y entablado
Ejemplo de terraza de estilo americano de tamaño medio en patio delantero y anexo de casas con jardín de macetas y entablado
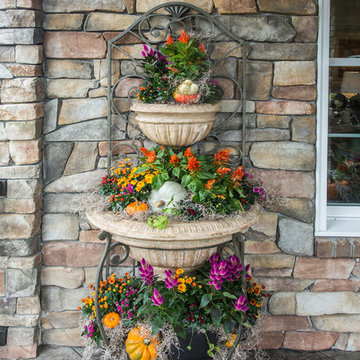
Images in Light
Foto de terraza de estilo americano de tamaño medio en patio delantero y anexo de casas con jardín de macetas y suelo de hormigón estampado
Foto de terraza de estilo americano de tamaño medio en patio delantero y anexo de casas con jardín de macetas y suelo de hormigón estampado
163 ideas para terrazas de estilo americano con jardín de macetas
3