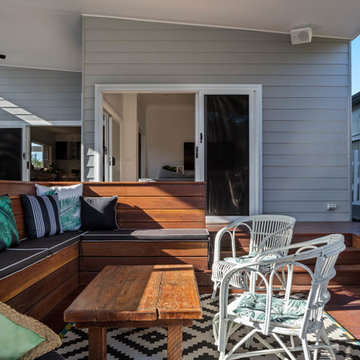154 ideas para terrazas costeras con chimenea
Filtrar por
Presupuesto
Ordenar por:Popular hoy
101 - 120 de 154 fotos
Artículo 1 de 3
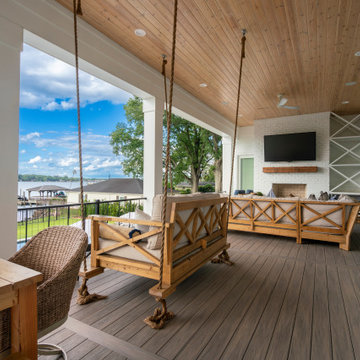
Large Back porch with dining table, swing, rustic furniture, white brick fireplace, and wood accents. Beautiful lake view.
Imagen de terraza marinera grande en patio trasero con chimenea, entablado y barandilla de metal
Imagen de terraza marinera grande en patio trasero con chimenea, entablado y barandilla de metal
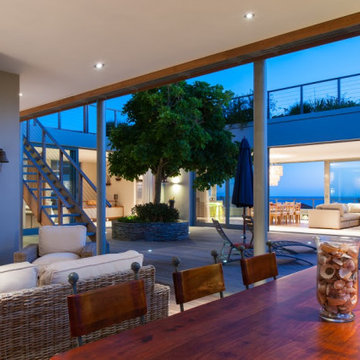
Bartbeque area at the back of the house for privacy, more sun and proximity to the pool. Sea views from here can be seen through the living room.
Ejemplo de terraza costera de tamaño medio en patio trasero y anexo de casas con chimenea y entablado
Ejemplo de terraza costera de tamaño medio en patio trasero y anexo de casas con chimenea y entablado
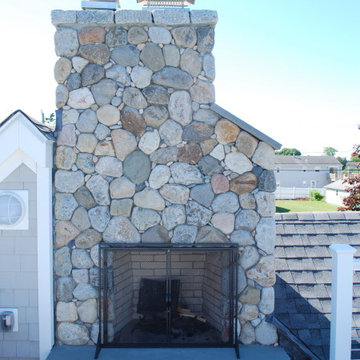
Modelo de terraza costera de tamaño medio sin cubierta en azotea con chimenea y barandilla de cable
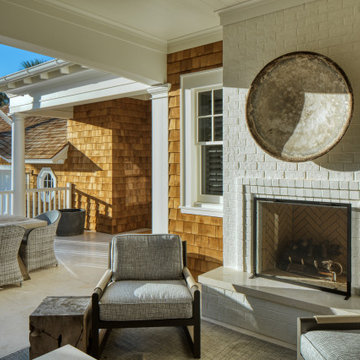
The brick and stone hearth fireplace is surrounded by cozy modern and transitional furniture
Modelo de terraza costera en patio delantero con chimenea
Modelo de terraza costera en patio delantero con chimenea
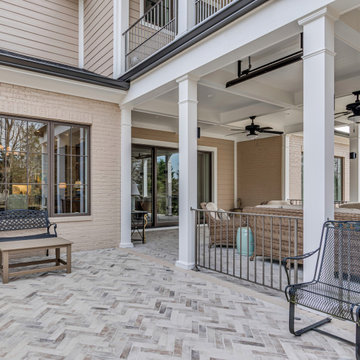
Foto de terraza costera grande en patio trasero y anexo de casas con chimenea, adoquines de ladrillo y barandilla de metal
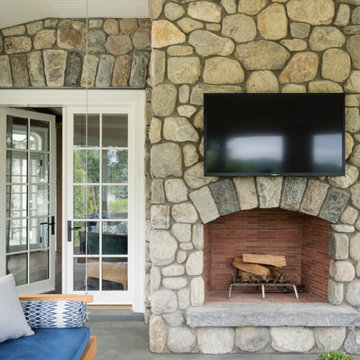
Indoor-outdoor living with Savant integrated control system
Imagen de terraza marinera grande en patio trasero con chimenea
Imagen de terraza marinera grande en patio trasero con chimenea
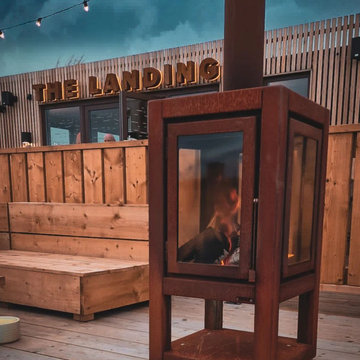
Our range of outdoor corten steel stoves are the perfect fit for the terrace of this contemporary seafood restaurant. These fires are equally as common with both commercial and residential spaces. Key features include:
• Low maintenance - As they are specially constructed with corten steel they can be left uncovered, all year round, without becoming damaged from the elements.
• Practical - They have a tall flue which keeps the smoke away from you, preventing the odour of smoke lingering on your clothes.
• Sociable - They have glass on all four sides, making them perfect to gather around and allowing everybody to enjoy a view of the flames.
Enquire about your own today by sending us a message.
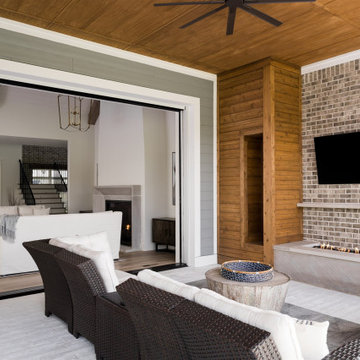
A neutral color palette punctuated by warm wood tones and large windows create a comfortable, natural environment that combines casual southern living with European coastal elegance. The 10-foot tall pocket doors leading to a covered porch were designed in collaboration with the architect for seamless indoor-outdoor living. Decorative house accents including stunning wallpapers, vintage tumbled bricks, and colorful walls create visual interest throughout the space. Beautiful fireplaces, luxury furnishings, statement lighting, comfortable furniture, and a fabulous basement entertainment area make this home a welcome place for relaxed, fun gatherings.
---
Project completed by Wendy Langston's Everything Home interior design firm, which serves Carmel, Zionsville, Fishers, Westfield, Noblesville, and Indianapolis.
For more about Everything Home, click here: https://everythinghomedesigns.com/
To learn more about this project, click here:
https://everythinghomedesigns.com/portfolio/aberdeen-living-bargersville-indiana/
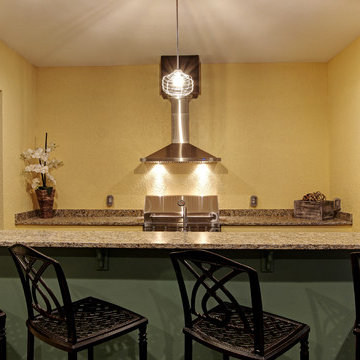
Brian Sawin
Modelo de terraza costera de tamaño medio en patio trasero y anexo de casas con chimenea y adoquines de ladrillo
Modelo de terraza costera de tamaño medio en patio trasero y anexo de casas con chimenea y adoquines de ladrillo
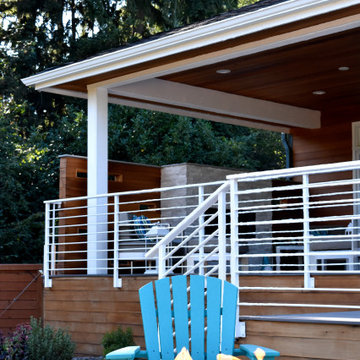
Foto de terraza planta baja costera en patio trasero y anexo de casas con chimenea y barandilla de metal
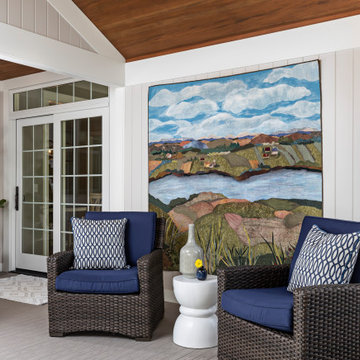
The screen porch addition includes a doorway directly off of the extended seating room, a fireplace and plenty of space for sitting together and also a dining area. The addition seamlessly blends with the exterior design of the home and the exterior doorway allows for easy access to the outdoor patio area. EZ Screens were used throughout the space, which are durable and will last against the elements, kids, and pets!
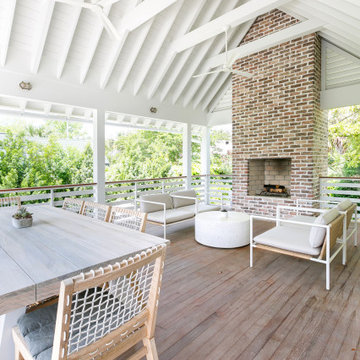
Poolside cabana featuring Ipe decking, a brick fireplace with comfortable seating and a vaulted ceiling.
Foto de terraza costera en patio trasero y anexo de casas con chimenea y barandilla de madera
Foto de terraza costera en patio trasero y anexo de casas con chimenea y barandilla de madera
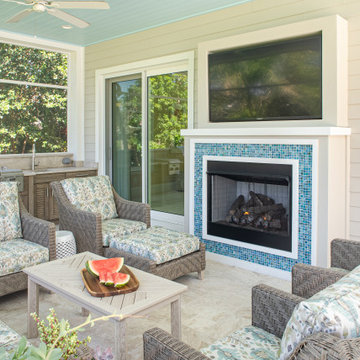
Diseño de terraza marinera de tamaño medio en patio trasero y anexo de casas con chimenea, adoquines de piedra natural y barandilla de madera
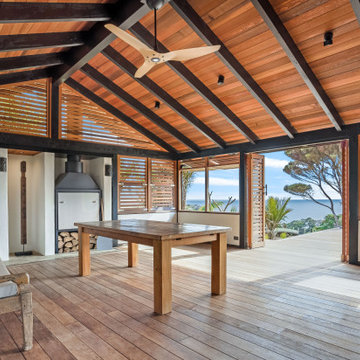
The spacious outdoor area’s horizontal cedar shutters are
designed to keep out – or invite in – the elements, creating a space for year-round use that is sure to be enjoyed for years to come.
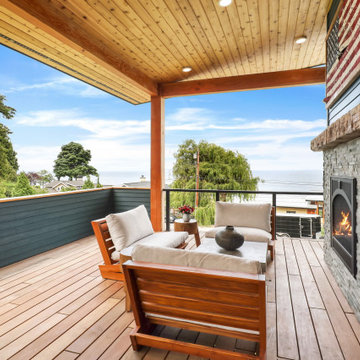
Situated on the north shore of Birch Point this high-performance beach home enjoys a view across Boundary Bay to White Rock, BC and the BC Coastal Range beyond. Designed for indoor, outdoor living the many decks, patios, porches, outdoor fireplace, and firepit welcome friends and family to gather outside regardless of the weather.
From a high-performance perspective this home was built to and certified by the Department of Energy’s Zero Energy Ready Home program and the EnergyStar program. In fact, an independent testing/rating agency was able to show that the home will only use 53% of the energy of a typical new home, all while being more comfortable and healthier. As with all high-performance homes we find a sweet spot that returns an excellent, comfortable, healthy home to the owners, while also producing a building that minimizes its environmental footprint.
Design by JWR Design
Photography by Radley Muller Photography
Interior Design by Markie Nelson Interior Design
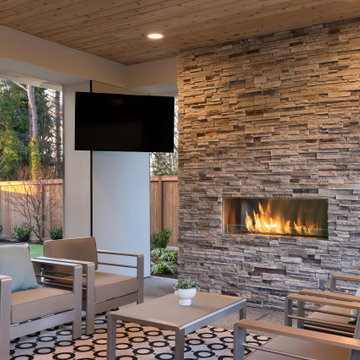
general contractor, renovation, renovating, luxury, unique, high end homes, design build firms, custom construction, luxury homes, outdoor kitchens, covered outdoor seating, outdoor seating, covered patio, patio seating
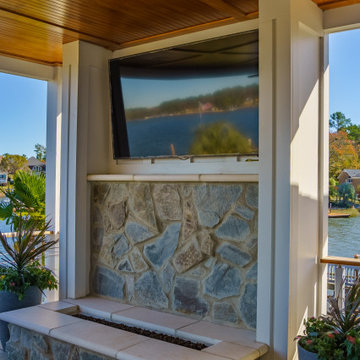
Details of the outdoor stone feature coupled with an gas fireplace insert beneath the tv.
Foto de terraza marinera de tamaño medio en patio trasero y anexo de casas con chimenea, entablado y barandilla de madera
Foto de terraza marinera de tamaño medio en patio trasero y anexo de casas con chimenea, entablado y barandilla de madera
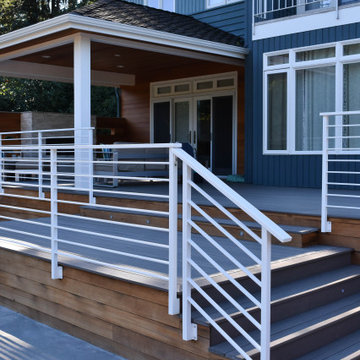
Diseño de terraza planta baja costera en patio trasero y anexo de casas con chimenea y barandilla de metal
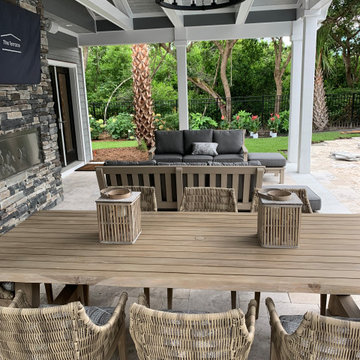
pool house porch
Diseño de terraza costera grande en patio trasero y anexo de casas con chimenea y adoquines de piedra natural
Diseño de terraza costera grande en patio trasero y anexo de casas con chimenea y adoquines de piedra natural
154 ideas para terrazas costeras con chimenea
6
