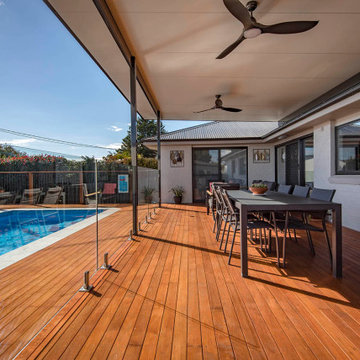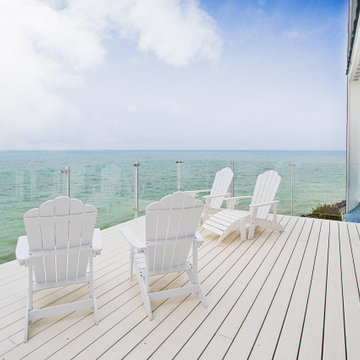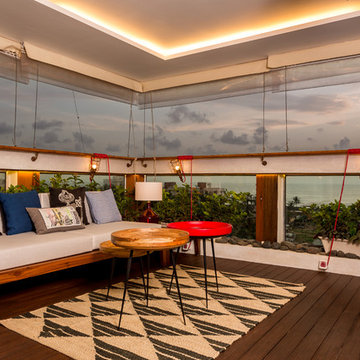1.081 ideas para terrazas con barandilla de vidrio
Filtrar por
Presupuesto
Ordenar por:Popular hoy
81 - 100 de 1081 fotos
Artículo 1 de 2
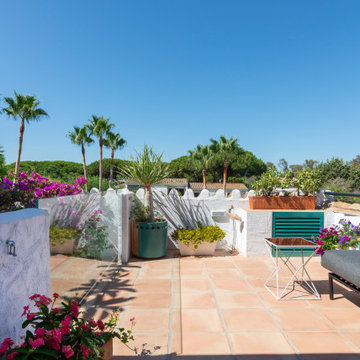
Se sustituye la teja inclinada por una terraza transitable con cerramiento de vidrio de seguridad encastrado en muros blancos.
Ejemplo de terraza mediterránea de tamaño medio sin cubierta en azotea con jardín de macetas y barandilla de vidrio
Ejemplo de terraza mediterránea de tamaño medio sin cubierta en azotea con jardín de macetas y barandilla de vidrio
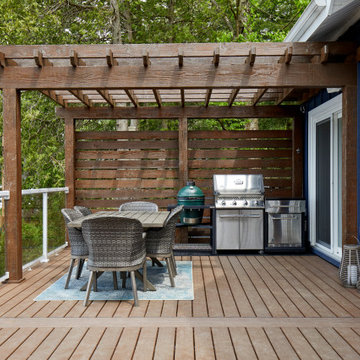
Foto de embarcadero campestre de tamaño medio en patio trasero con pérgola y barandilla de vidrio
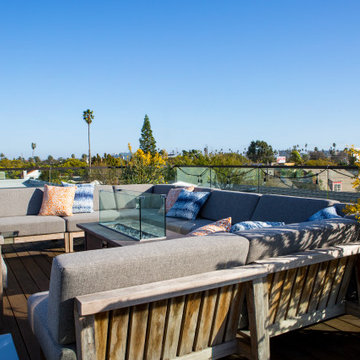
Indoor Outdoor living at it's finest! Rooftop Outdoor Dining Area, Lounge and Fire Pit area. Complete with dining table for 8, glass railing to expand the incredible views of the city.
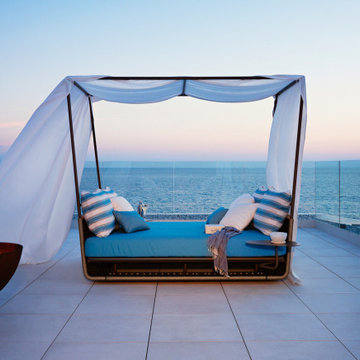
Ejemplo de terraza contemporánea de tamaño medio sin cubierta con brasero y barandilla de vidrio
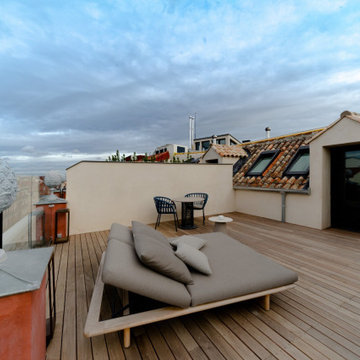
Foto de terraza contemporánea de tamaño medio sin cubierta con barandilla de vidrio
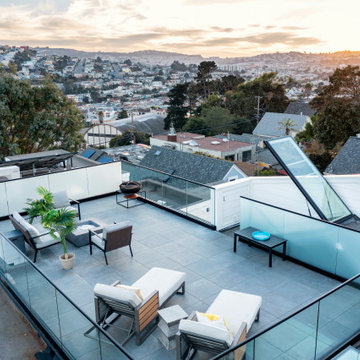
Ejemplo de terraza minimalista de tamaño medio sin cubierta en azotea con brasero y barandilla de vidrio
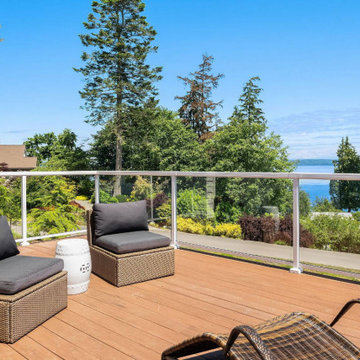
A roof deck in a sun-oriented area perfect for stargazing and intimate moments with your family and loved ones while enjoying the coastal view and fresh sea breeze.
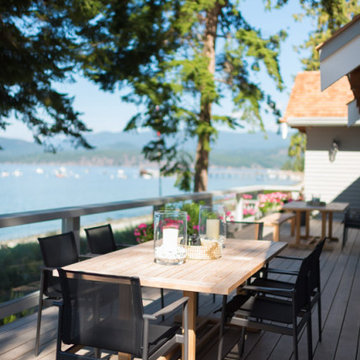
Diseño de terraza costera grande sin cubierta en patio trasero con barandilla de vidrio
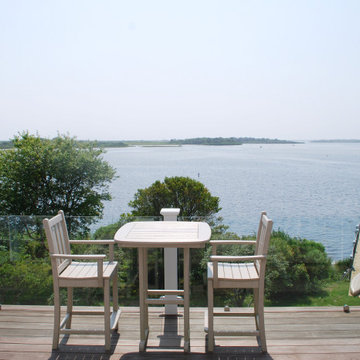
Diseño de terraza costera de tamaño medio sin cubierta en patio trasero con privacidad y barandilla de vidrio
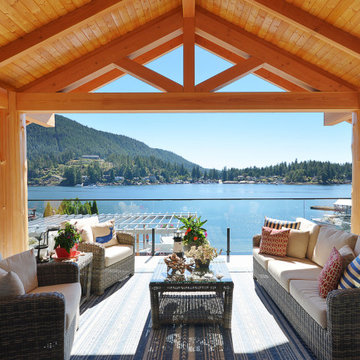
Newly renovated covered deck with added log posts, timber truss, timber rafters, a vaulted ceiling and french doors from the living room.
Diseño de terraza costera grande en patio trasero y anexo de casas con barandilla de vidrio
Diseño de terraza costera grande en patio trasero y anexo de casas con barandilla de vidrio
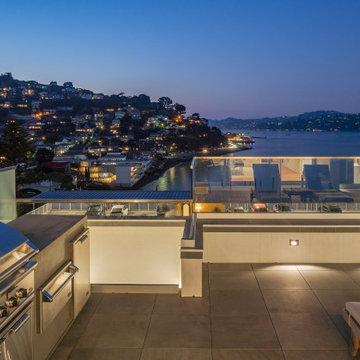
Modelo de terraza costera grande sin cubierta en azotea con cocina exterior y barandilla de vidrio
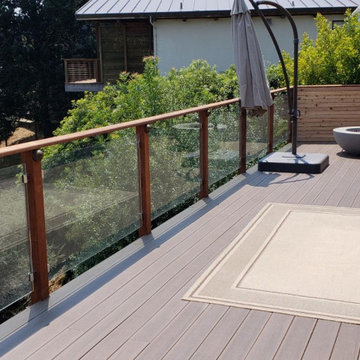
PK Construction fully demolished and rebuilt this family’s 3 story deck. The team safely removed the existing deck, lowering it 3 stories and hauling the debis away. New 20 foot posts and peers were installed using strict safety procedures. A stunning glass railing was installed to maximize the beautiful hillside view of Mill Valley.
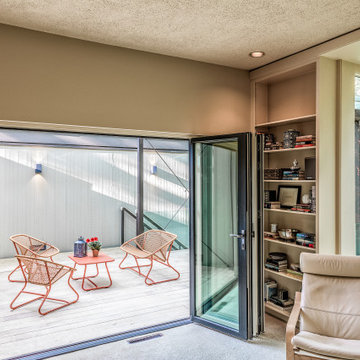
Folding NanaWall doors were used to open the main lving room area into the deck effectively creating a seamless transition from indoors to out. Builder: Meadowlark Design+Build. Architecture: PLY+. Photography: Sean Carter
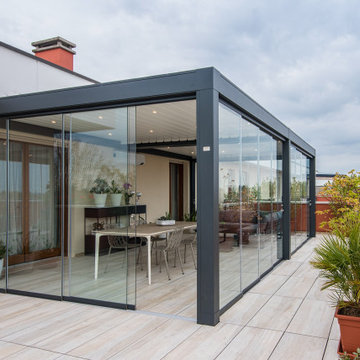
Pergola bioclimatica vista esterna. La struttura moderna si integra nell'architettura esistente.
Modelo de terraza actual de tamaño medio en azotea con privacidad, pérgola y barandilla de vidrio
Modelo de terraza actual de tamaño medio en azotea con privacidad, pérgola y barandilla de vidrio
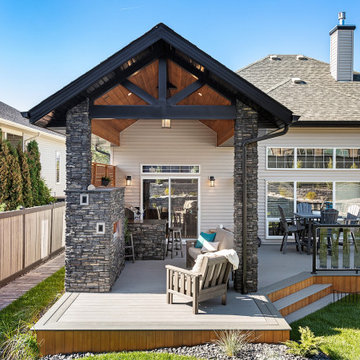
Our clients wanted to create a backyard area to hang out and entertain with some privacy and protection from the elements. The initial vision was to simply build a large roof over one side of the existing deck while providing a little privacy. It was important to them to carefully integrate the new covered deck roofline into the existing home so that it looked it was there from day one. We had our partners at Draw Design help us with the initial drawings.
As work progressed, the scope of the project morphed into something more significant. Check out the outdoor built-in barbecue and seating area complete with custom cabinets, granite countertops, and beautiful outdoor gas fireplace. Stone pillars and black metal capping completed the look giving the structure a mountain resort feel. Extensive use of red cedar finished off the high ceilings and privacy screen. Landscaping and a new hot tub were added afterwards. The end result is truly jaw-dropping!
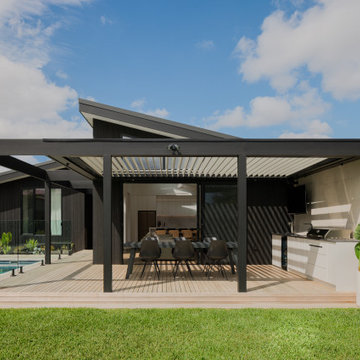
The renovation project involved transforming a traditional home into a modern masterpiece that would accommodate a growing family's needs. The focus of the renovation was to add a contemporary-style addition that would feature a pool, numerous entertaining areas, and plenty of storage space.
The addition was designed to seamlessly blend with the existing structure while providing a striking contrast with its clean lines and sleek materials. The addition's interior featured an open floor plan with large windows that let in natural light and provided stunning views of the surrounding landscape.
The pool was the centrepiece of the addition and was surrounded by a spacious deck that offered ample room for outdoor entertaining. The deck also included a covered area for shade and an outdoor kitchen for grilling and food prep.
The addition included a large family room with a fireplace and plenty of seating, perfect for gatherings and relaxation. The storage area was cleverly integrated into the design, with built-in shelves and cabinets that provided ample space for storing items out of sight.
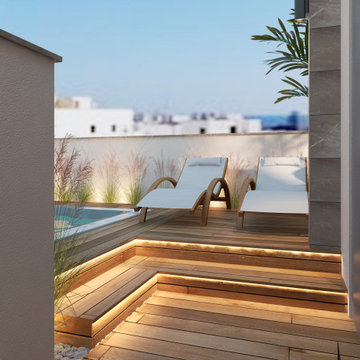
Diseño de interiorismo e infografias 3D ( renderizado ) para azotea de obra nueva. En esta imagen vemos la zona de solarium de estilo moderno pero muy acogedor gracias a la decoración e madera que le da calidez al espacio y que incorpora en la zona lateral un jacuzzi que invita al relax y descanso con hamacas ligeras de textil y madera.
1.081 ideas para terrazas con barandilla de vidrio
5
