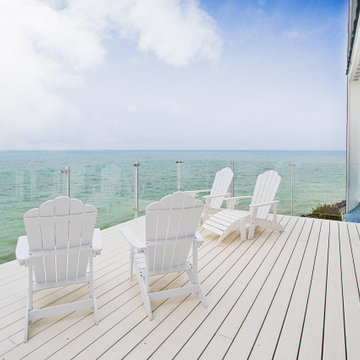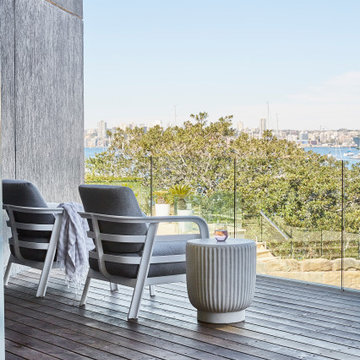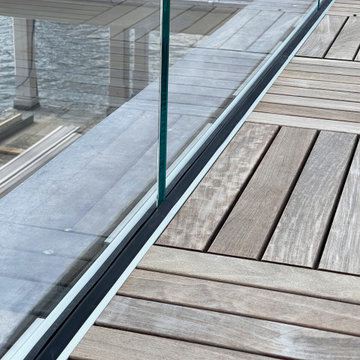45 ideas para terrazas blancas con barandilla de vidrio
Filtrar por
Presupuesto
Ordenar por:Popular hoy
1 - 20 de 45 fotos
Artículo 1 de 3
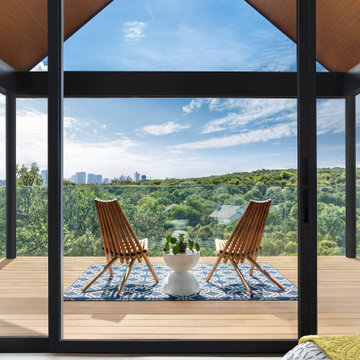
Imagen de terraza contemporánea con barandilla de vidrio
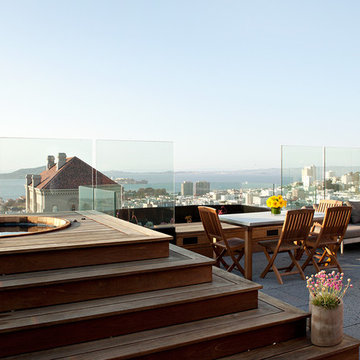
A complete interior remodel of a top floor unit in a stately Pacific Heights building originally constructed in 1925. The remodel included the construction of a new elevated roof deck with a custom spiral staircase and “penthouse” connecting the unit to the outdoor space. The unit has two bedrooms, a den, two baths, a powder room, an updated living and dining area and a new open kitchen. The design highlights the dramatic views to the San Francisco Bay and the Golden Gate Bridge to the north, the views west to the Pacific Ocean and the City to the south. Finishes include custom stained wood paneling and doors throughout, engineered mahogany flooring with matching mahogany spiral stair treads. The roof deck is finished with a lava stone and ipe deck and paneling, frameless glass guardrails, a gas fire pit, irrigated planters, an artificial turf dog park and a solar heated cedar hot tub.
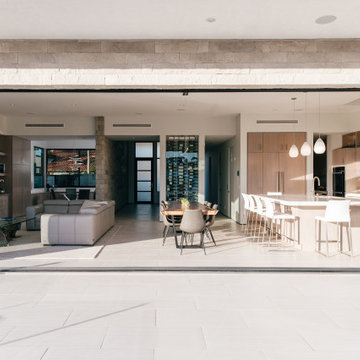
indoor outdoor living is seamless with a fleetwood muli-slide door system and generous tiled waterfront deck
Imagen de embarcadero costero grande sin cubierta en patio trasero con barandilla de vidrio
Imagen de embarcadero costero grande sin cubierta en patio trasero con barandilla de vidrio
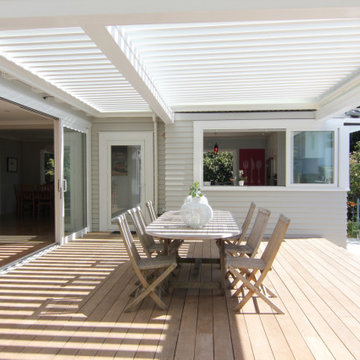
this deck is inviting and sunny, it boasts a brilliantly engineered pergola, access from all areas of the house and a view on lush greenery and a cool blue pool.

Louisa, San Clemente Coastal Modern Architecture
The brief for this modern coastal home was to create a place where the clients and their children and their families could gather to enjoy all the beauty of living in Southern California. Maximizing the lot was key to unlocking the potential of this property so the decision was made to excavate the entire property to allow natural light and ventilation to circulate through the lower level of the home.
A courtyard with a green wall and olive tree act as the lung for the building as the coastal breeze brings fresh air in and circulates out the old through the courtyard.
The concept for the home was to be living on a deck, so the large expanse of glass doors fold away to allow a seamless connection between the indoor and outdoors and feeling of being out on the deck is felt on the interior. A huge cantilevered beam in the roof allows for corner to completely disappear as the home looks to a beautiful ocean view and Dana Point harbor in the distance. All of the spaces throughout the home have a connection to the outdoors and this creates a light, bright and healthy environment.
Passive design principles were employed to ensure the building is as energy efficient as possible. Solar panels keep the building off the grid and and deep overhangs help in reducing the solar heat gains of the building. Ultimately this home has become a place that the families can all enjoy together as the grand kids create those memories of spending time at the beach.
Images and Video by Aandid Media.
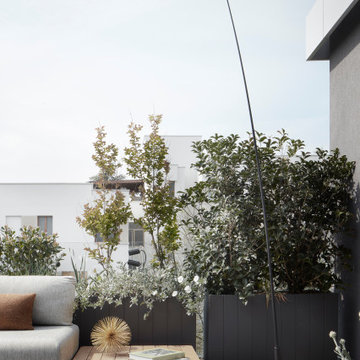
Una lampada scultura funge da linea di congiunzione tra il cielo e la terra.
Diseño de terraza minimalista grande sin cubierta en azotea con jardín de macetas y barandilla de vidrio
Diseño de terraza minimalista grande sin cubierta en azotea con jardín de macetas y barandilla de vidrio
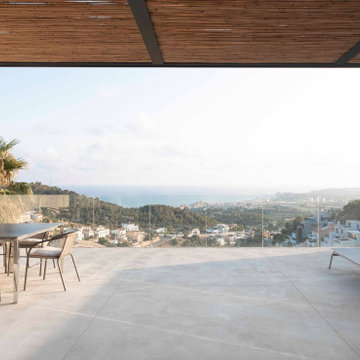
Ejemplo de terraza moderna extra grande sin cubierta en azotea con privacidad y barandilla de vidrio
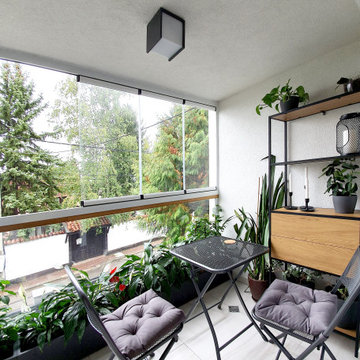
Ejemplo de terraza actual de tamaño medio en patio lateral con toldo y barandilla de vidrio
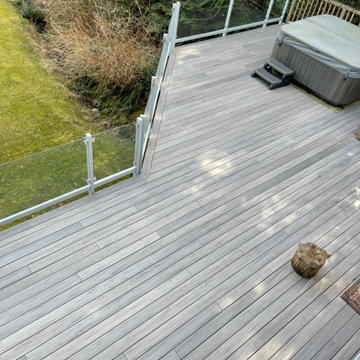
A complete deck renovation gives you a new, stylish look and increased usability for your outdoor space.
Imagen de terraza contemporánea de tamaño medio sin cubierta en patio con barandilla de vidrio
Imagen de terraza contemporánea de tamaño medio sin cubierta en patio con barandilla de vidrio
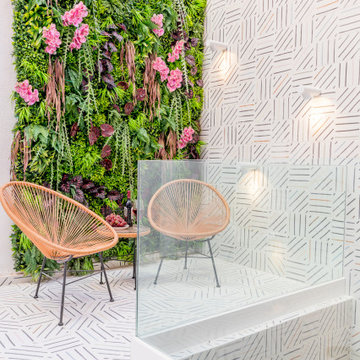
Imagen de terraza planta baja actual pequeña sin cubierta en patio trasero con jardín vertical y barandilla de vidrio
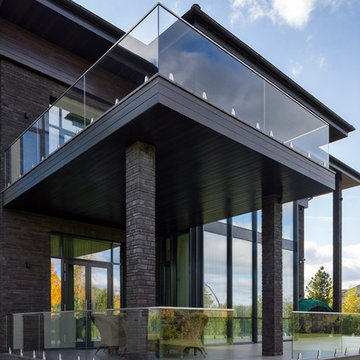
Архитекторы: Дмитрий Глушков, Фёдор Селенин; Фото: Антон Лихтарович
Modelo de terraza columna urbana grande en patio trasero y anexo de casas con columnas, adoquines de piedra natural y barandilla de vidrio
Modelo de terraza columna urbana grande en patio trasero y anexo de casas con columnas, adoquines de piedra natural y barandilla de vidrio
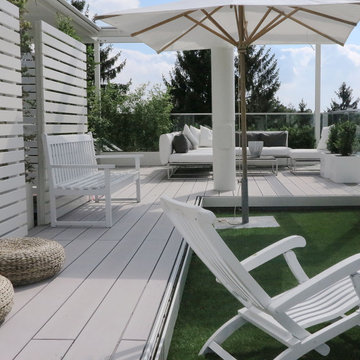
Dachterrasse mit vielen gemütlichen Sitzplätzen auf moderner Terrasse. Bodenbelag sind die mehrfach prämierten, wetterfesten Premium WPC Dielen von MYDECK, das Geländer der Dachterrasse ist aus Glas.
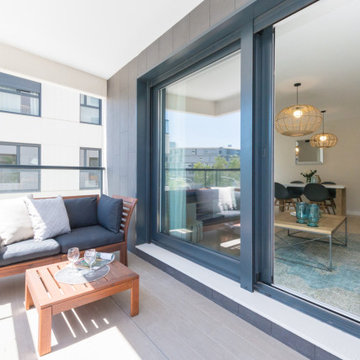
Selección de mobiliario exterior en madera de teca para terraza de apartamento.
Modelo de terraza moderna grande con barandilla de vidrio
Modelo de terraza moderna grande con barandilla de vidrio
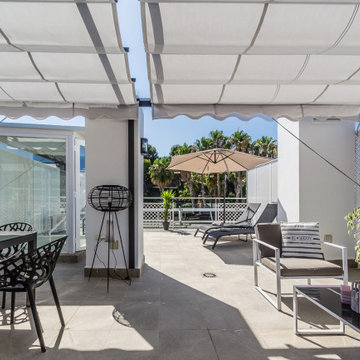
Ejemplo de terraza nórdica grande en azotea con ducha exterior, toldo y barandilla de vidrio
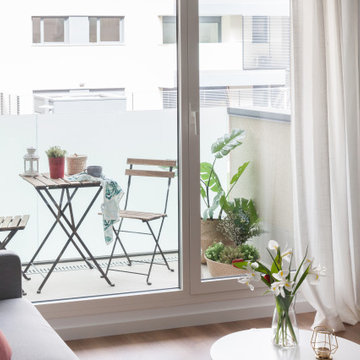
Se trata de un piso de 2 dormitorios, salón comedor, cocina, 2 baños y una pequeña terraza. Los requisitos fueron sencillos: un estilo neutro, con un toque de color que le diera su propia personalidad, y con elementos muy funcionales que hicieran fácil el día a día en estos tiempos que corren.
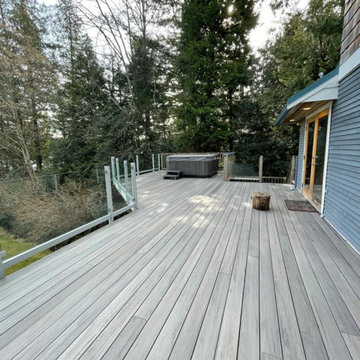
A complete deck renovation gives you a new, stylish look and increased usability for your outdoor space.
Ejemplo de terraza actual de tamaño medio sin cubierta en patio con barandilla de vidrio
Ejemplo de terraza actual de tamaño medio sin cubierta en patio con barandilla de vidrio
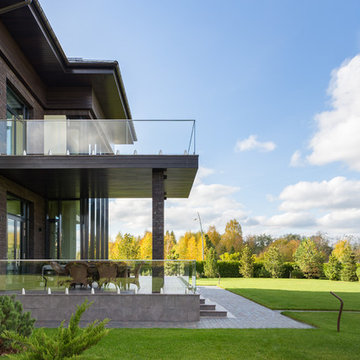
Архитекторы: Дмитрий Глушков, Фёдор Селенин; Фото: Антон Лихтарович
Ejemplo de terraza actual grande en patio trasero con cocina exterior, suelo de baldosas, toldo y barandilla de vidrio
Ejemplo de terraza actual grande en patio trasero con cocina exterior, suelo de baldosas, toldo y barandilla de vidrio
45 ideas para terrazas blancas con barandilla de vidrio
1
