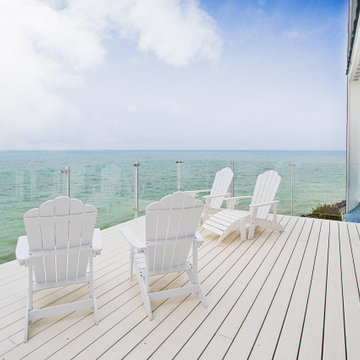273 ideas para terrazas sin cubierta con barandilla de vidrio
Filtrar por
Presupuesto
Ordenar por:Popular hoy
1 - 20 de 273 fotos
Artículo 1 de 3

Full House Remodel, paint, bathrooms, new kitchen, all floors re placed on 6 floors and a separate Painter's Lower Level Studio.
Foto de terraza contemporánea grande sin cubierta en azotea con privacidad y barandilla de vidrio
Foto de terraza contemporánea grande sin cubierta en azotea con privacidad y barandilla de vidrio
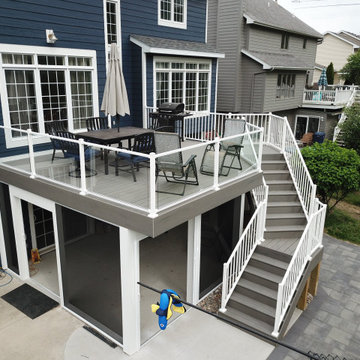
New Composite Timbertech Deck with Westbury Glass Railing, Below is with Trex Rain Escape and Azek Beadboard Ceiling, Phantom Sliding Screen Door, ScreenEze Screens
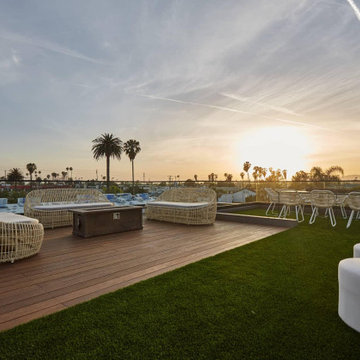
Modelo de terraza grande sin cubierta en azotea con brasero y barandilla de vidrio

For our client, who had previous experience working with architects, we enlarged, completely gutted and remodeled this Twin Peaks diamond in the rough. The top floor had a rear-sloping ceiling that cut off the amazing view, so our first task was to raise the roof so the great room had a uniformly high ceiling. Clerestory windows bring in light from all directions. In addition, we removed walls, combined rooms, and installed floor-to-ceiling, wall-to-wall sliding doors in sleek black aluminum at each floor to create generous rooms with expansive views. At the basement, we created a full-floor art studio flooded with light and with an en-suite bathroom for the artist-owner. New exterior decks, stairs and glass railings create outdoor living opportunities at three of the four levels. We designed modern open-riser stairs with glass railings to replace the existing cramped interior stairs. The kitchen features a 16 foot long island which also functions as a dining table. We designed a custom wall-to-wall bookcase in the family room as well as three sleek tiled fireplaces with integrated bookcases. The bathrooms are entirely new and feature floating vanities and a modern freestanding tub in the master. Clean detailing and luxurious, contemporary finishes complete the look.
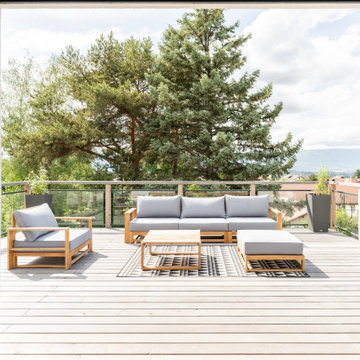
rénovation complète d'une maison de 1968, intérieur et extérieur, avec création de nouvelles ouvertures, avec volets roulants ou BSO, isolation totale périphérique, création d'une terrasse/abri-voiture pour 2 véhicules, en bois, création d'un extension en ossature bois pour 2 chambres, création de terrasses bois. Rénovation totale de l'intérieur, réorganisation des pièces de séjour, chambres, cuisine et salles de bains
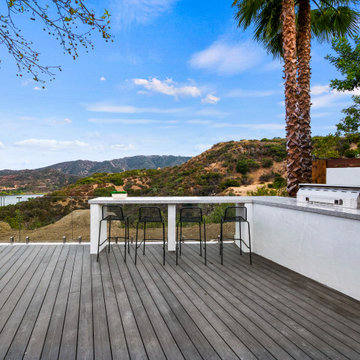
A distinctive private and gated modern home brilliantly designed including a gorgeous rooftop with spectacular views. Open floor plan with pocket glass doors leading you straight to the sparkling pool and a captivating splashing water fall, framing the backyard for a flawless living and entertaining experience. Custom European style kitchen cabinetry with Thermador and Wolf appliances and a built in coffee maker. Calcutta marble top island taking this chef's kitchen to a new level with unparalleled design elements. Three of the bedrooms are masters but the grand master suite in truly one of a kind with a huge walk-in closet and Stunning master bath. The combination of Large Italian porcelain and white oak wood flooring throughout is simply breathtaking. Smart home ready with camera system and sound.
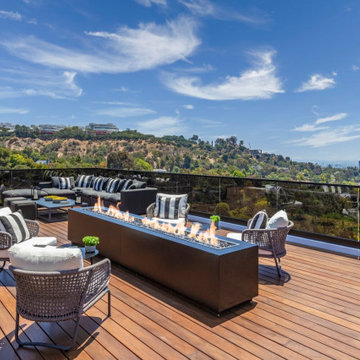
Bundy Drive Brentwood, Los Angeles modern home rooftop terrace lounge. Photo by Simon Berlyn.
Modelo de terraza moderna extra grande sin cubierta en azotea con brasero y barandilla de vidrio
Modelo de terraza moderna extra grande sin cubierta en azotea con brasero y barandilla de vidrio
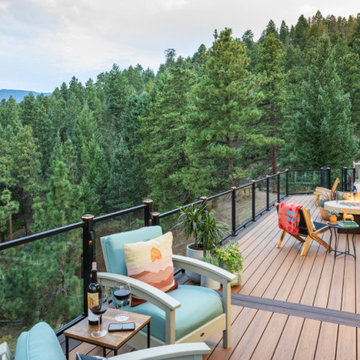
Need some color inspiration for your next outdoor living space? Look to your natural surroundings. Here Trex Transcend® decking in Tiki Torch plays off the red rocks and golden high-noons that frame this Colorado home. All while Trex Signature® glass railing blends into the background to let the beauty of the mountains take center stage. Scroll through this photo collection and take in nature's every shade of awe with the Trex.
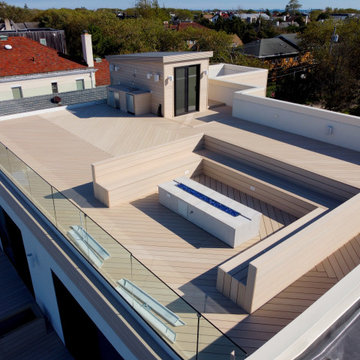
Modelo de terraza moderna grande sin cubierta en azotea con brasero y barandilla de vidrio
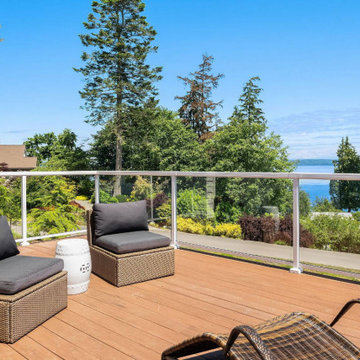
A roof deck in a sun-oriented area perfect for stargazing and intimate moments with your family and loved ones while enjoying the coastal view and fresh sea breeze.
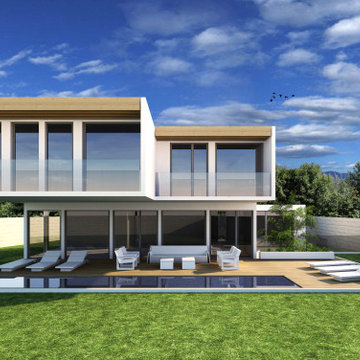
VIVIENDA MODULAR MARBESA 4+5 en la Urb. Marbesa de Marbella. (Málaga).
Proyecto: TRES60 Arquitectura
Imagen de terraza planta baja minimalista extra grande sin cubierta en patio trasero con barandilla de vidrio
Imagen de terraza planta baja minimalista extra grande sin cubierta en patio trasero con barandilla de vidrio
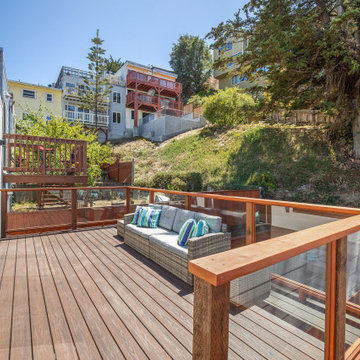
Ejemplo de terraza contemporánea de tamaño medio sin cubierta en patio trasero con barandilla de vidrio
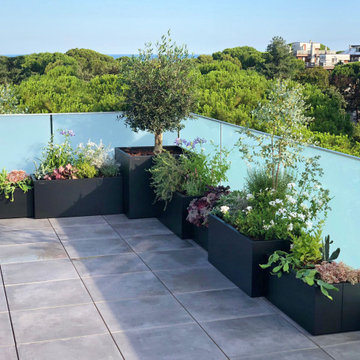
Un terrazzo contemporaneo interpretato con fioriere di Bloss di colore nero, molto eleganti che contrastano con il vetro. La selezione delle piante mediterranee con un bell'ulivo nell'angolo, hanno completato l'allestimento!
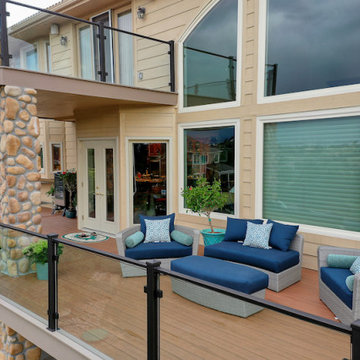
Composite Deck and Glass Railings
Foto de terraza contemporánea sin cubierta en patio trasero con cocina exterior y barandilla de vidrio
Foto de terraza contemporánea sin cubierta en patio trasero con cocina exterior y barandilla de vidrio
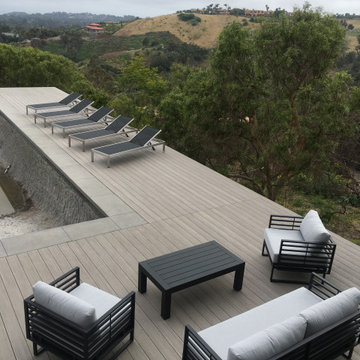
Diseño de terraza planta baja costera extra grande sin cubierta en patio trasero con privacidad y barandilla de vidrio
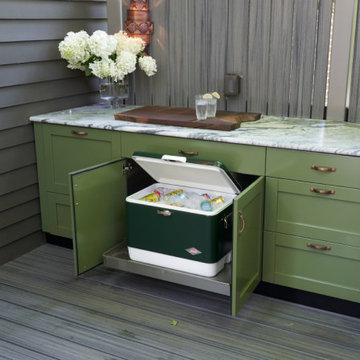
Evette Rios tree-house inspired deck remodel featuring Trex® Outdoor Kitchens™, Trex Transcend® decking in Island Mist, Trex Signature® glass railing in Classic White.
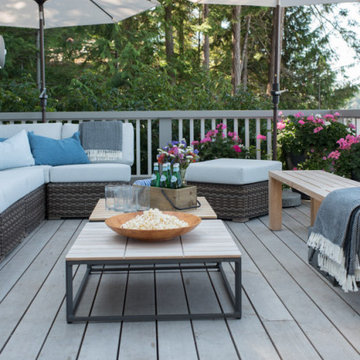
Modelo de terraza costera grande sin cubierta en patio trasero con barandilla de vidrio
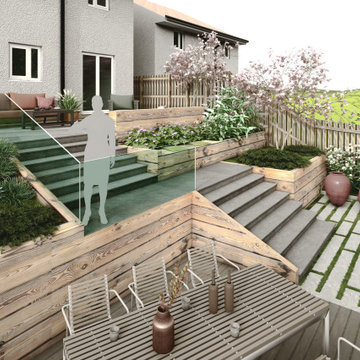
A large format Patio South/East facing with a contemporary style and Italian stone; the Patio will be accessible from the back house’s doors and will provide a lightly aired vibrant view East facing and South over the hills and the village.
Japanese Brushwood Sleepers will be used to terrace the garden at a lightly graded slope from the edge of the house Patio leading down to connect the lower area.
The planting scheme consists of a mix of multi-stemmed small trees and flagrant flowering shrubs, climbing roses, and bold herbaceous; evergreen shrubs to give structure and finishing touches around the perimeter of the garden.
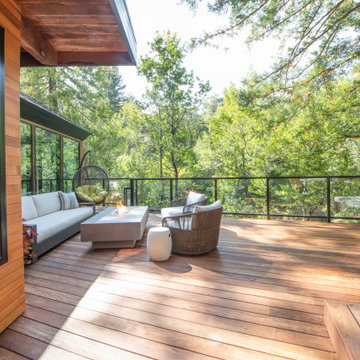
Astonishingly beautiful setting and deck for the best in outdoor living.
Diseño de terraza contemporánea sin cubierta con brasero y barandilla de vidrio
Diseño de terraza contemporánea sin cubierta con brasero y barandilla de vidrio
273 ideas para terrazas sin cubierta con barandilla de vidrio
1
