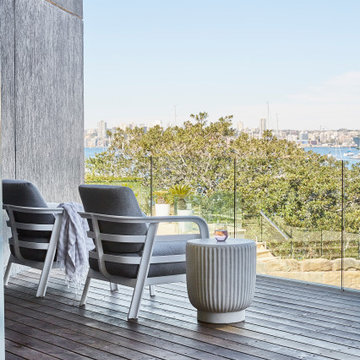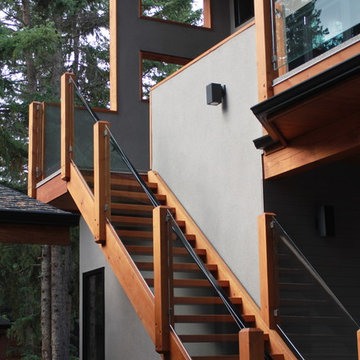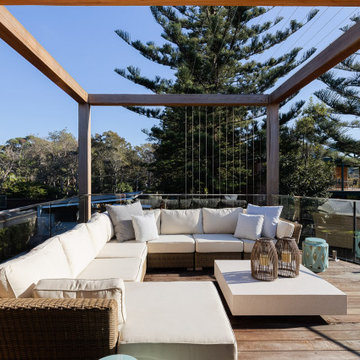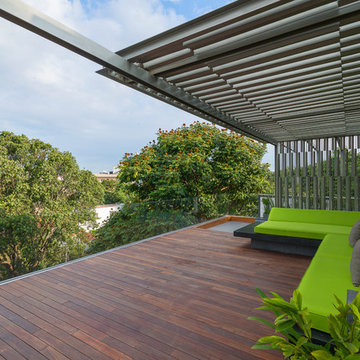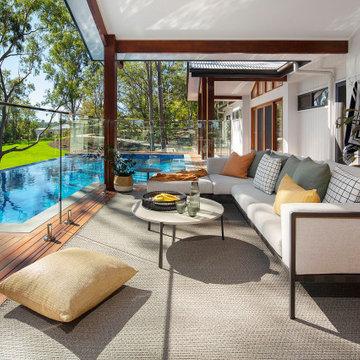78 ideas para terrazas negras con barandilla de vidrio
Filtrar por
Presupuesto
Ordenar por:Popular hoy
1 - 20 de 78 fotos
Artículo 1 de 3

For our client, who had previous experience working with architects, we enlarged, completely gutted and remodeled this Twin Peaks diamond in the rough. The top floor had a rear-sloping ceiling that cut off the amazing view, so our first task was to raise the roof so the great room had a uniformly high ceiling. Clerestory windows bring in light from all directions. In addition, we removed walls, combined rooms, and installed floor-to-ceiling, wall-to-wall sliding doors in sleek black aluminum at each floor to create generous rooms with expansive views. At the basement, we created a full-floor art studio flooded with light and with an en-suite bathroom for the artist-owner. New exterior decks, stairs and glass railings create outdoor living opportunities at three of the four levels. We designed modern open-riser stairs with glass railings to replace the existing cramped interior stairs. The kitchen features a 16 foot long island which also functions as a dining table. We designed a custom wall-to-wall bookcase in the family room as well as three sleek tiled fireplaces with integrated bookcases. The bathrooms are entirely new and feature floating vanities and a modern freestanding tub in the master. Clean detailing and luxurious, contemporary finishes complete the look.
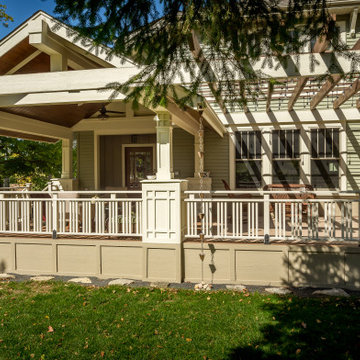
The 4 exterior additions on the home inclosed a full enclosed screened porch with glass rails, covered front porch, open-air trellis/arbor/pergola over a deck, and completely open fire pit and patio - at the front, side and back yards of the home.
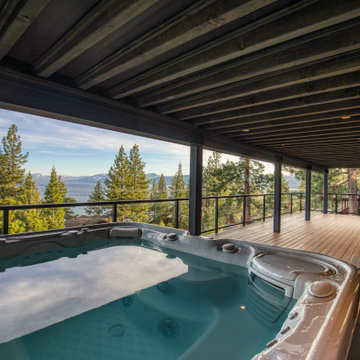
view of Lake Tahoe from the lower deck with hot tub featuring DesignRail® aluminum railing with tempered glass panel infill. Railing fascia mounted to the deck.
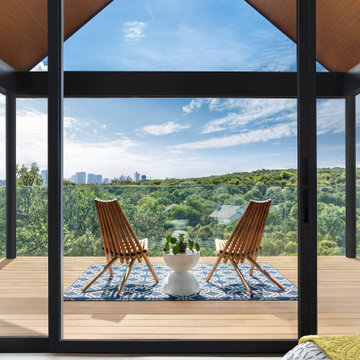
Imagen de terraza contemporánea con barandilla de vidrio
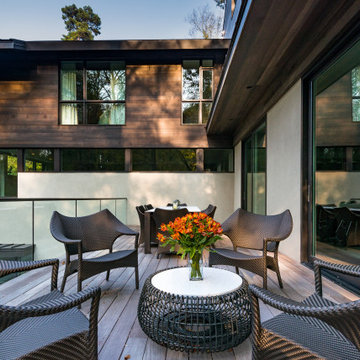
Foto de terraza contemporánea grande en patio lateral y anexo de casas con entablado y barandilla de vidrio
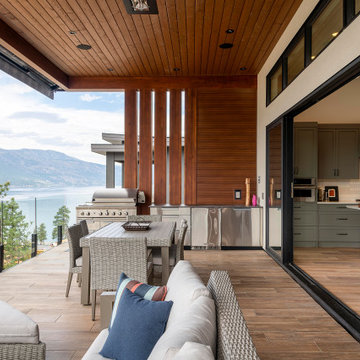
Modelo de terraza tradicional renovada grande en patio trasero y anexo de casas con barandilla de vidrio
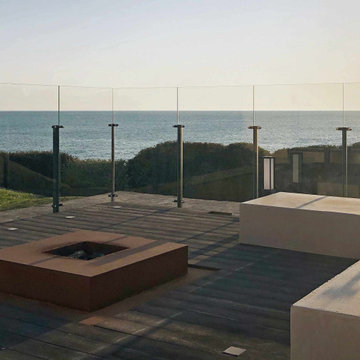
Bel emplacement au-dessus de la mer avec un point de vue exceptionnel, cependant ce n'était pas agréable de rester sur cette terrasse à cause du vent dominant. La solution a été d'installer des pare-vent en verre Menoral™ d'une hauteur de 1,70 m pour se protéger du vent tout en conservant la vue. Le second avantage c'est de redéfinir cet espace et de gagner en confort et chaleur autour de la partie protégée.

Roof terrace
Diseño de terraza clásica renovada de tamaño medio en azotea y anexo de casas con barandilla de vidrio y iluminación
Diseño de terraza clásica renovada de tamaño medio en azotea y anexo de casas con barandilla de vidrio y iluminación

Louisa, San Clemente Coastal Modern Architecture
The brief for this modern coastal home was to create a place where the clients and their children and their families could gather to enjoy all the beauty of living in Southern California. Maximizing the lot was key to unlocking the potential of this property so the decision was made to excavate the entire property to allow natural light and ventilation to circulate through the lower level of the home.
A courtyard with a green wall and olive tree act as the lung for the building as the coastal breeze brings fresh air in and circulates out the old through the courtyard.
The concept for the home was to be living on a deck, so the large expanse of glass doors fold away to allow a seamless connection between the indoor and outdoors and feeling of being out on the deck is felt on the interior. A huge cantilevered beam in the roof allows for corner to completely disappear as the home looks to a beautiful ocean view and Dana Point harbor in the distance. All of the spaces throughout the home have a connection to the outdoors and this creates a light, bright and healthy environment.
Passive design principles were employed to ensure the building is as energy efficient as possible. Solar panels keep the building off the grid and and deep overhangs help in reducing the solar heat gains of the building. Ultimately this home has become a place that the families can all enjoy together as the grand kids create those memories of spending time at the beach.
Images and Video by Aandid Media.

Custom Composite Crystal Glass Rail Deck with White LED Up-Light Railing - Rogers, MN
Foto de terraza grande en patio trasero con chimenea, toldo y barandilla de vidrio
Foto de terraza grande en patio trasero con chimenea, toldo y barandilla de vidrio
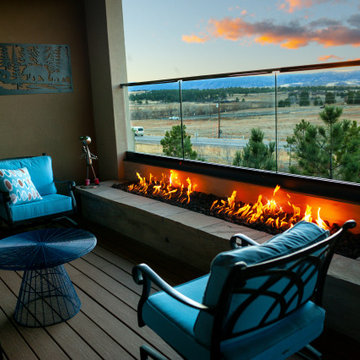
Beautiful glass railing to capture the beautiful view.
Foto de terraza rural sin cubierta en patio trasero con brasero y barandilla de vidrio
Foto de terraza rural sin cubierta en patio trasero con brasero y barandilla de vidrio
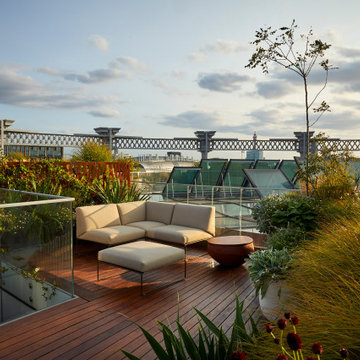
Rooftop garden with irrigation system.
Diseño de terraza contemporánea con barandilla de vidrio
Diseño de terraza contemporánea con barandilla de vidrio
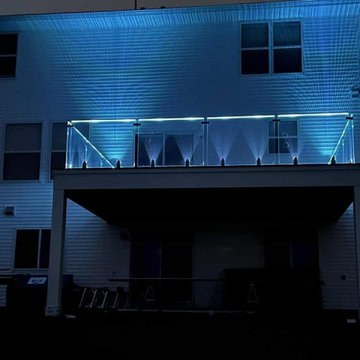
Diseño de terraza minimalista de tamaño medio sin cubierta en patio trasero con barandilla de vidrio
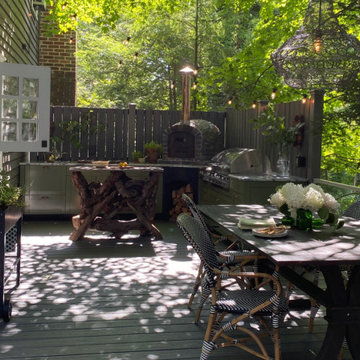
Evette Rios tree-house inspired deck remodel featuring Trex® Outdoor Kitchens™, Trex Transcend® decking in Island Mist, Trex Signature® glass railing in Classic White.
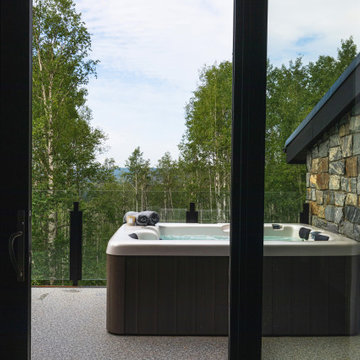
Modelo de terraza rústica de tamaño medio sin cubierta en patio trasero con barandilla de vidrio
78 ideas para terrazas negras con barandilla de vidrio
1
