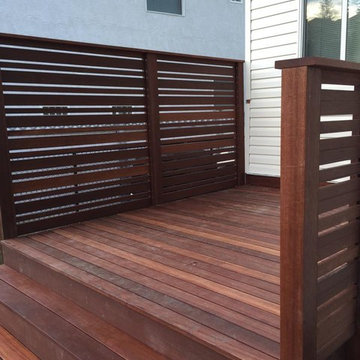2.816 ideas para terrazas clásicas renovadas
Filtrar por
Presupuesto
Ordenar por:Popular hoy
61 - 80 de 2816 fotos
Artículo 1 de 3
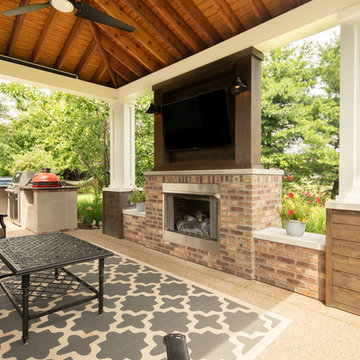
Foto de terraza clásica renovada de tamaño medio en patio lateral con chimenea, adoquines de hormigón y pérgola
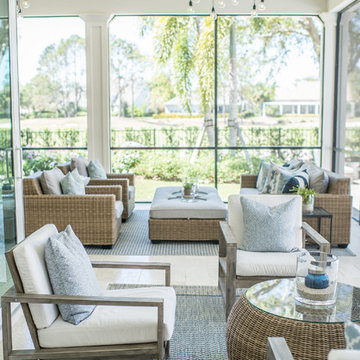
Modelo de porche cerrado clásico renovado grande en patio trasero y anexo de casas con adoquines de piedra natural
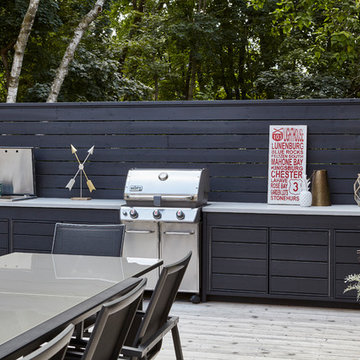
New privacy screen and built in bbq and beverage centre, located on a large deck with pergola and privacy screen, perfect for entertaining in class and comfort. Mix of painted and natural woods and concrete counter with metal and glass bbq and dining furniture creates a durable and upscale aesthtic
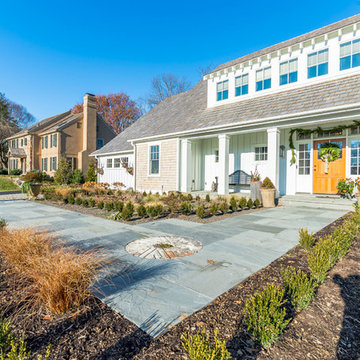
Imagen de terraza tradicional renovada de tamaño medio en patio delantero y anexo de casas con adoquines de piedra natural
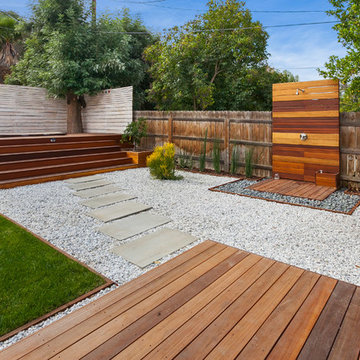
Outdoor shower and Deck
Foto de terraza clásica renovada grande en patio trasero y anexo de casas con ducha exterior
Foto de terraza clásica renovada grande en patio trasero y anexo de casas con ducha exterior
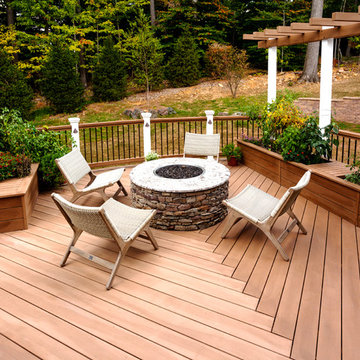
Planters and a pergola provide the herb and vegetable garden, as well as a green surrounding for a seating area with a gas fire pit. (Photo by Frank Gensheimer.)
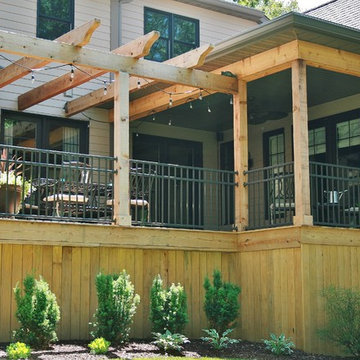
Treated wood deck
Foto de terraza clásica renovada grande en patio trasero con pérgola
Foto de terraza clásica renovada grande en patio trasero con pérgola
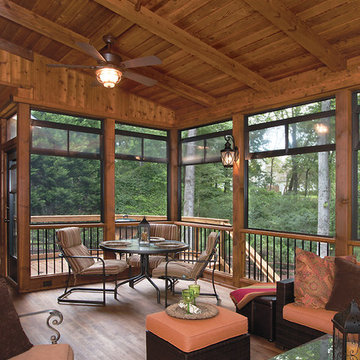
© 2014 Jan Stittleburg for Atlanta Decking & Fence.
Imagen de porche cerrado clásico renovado grande en patio trasero y anexo de casas con entablado
Imagen de porche cerrado clásico renovado grande en patio trasero y anexo de casas con entablado
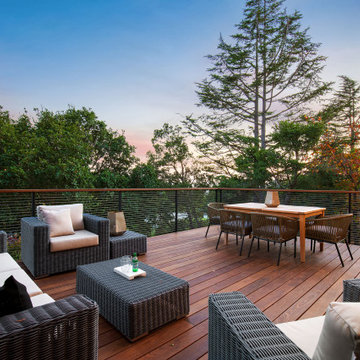
The front upper level deck was rebuilt with Ipe wood and stainless steel cable railing, allowing for full enjoyment of the surrounding greenery.
Ejemplo de terraza clásica renovada grande sin cubierta con barandilla de cable
Ejemplo de terraza clásica renovada grande sin cubierta con barandilla de cable
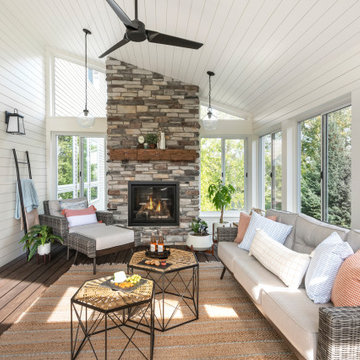
A technology-free gathering space for the family to enjoy together. This transitional four season porch was created as an extension from the client's main living room. With the floor to ceiling stone gas fireplace, and windows the space brings in warmth and coziness throughout the space.
Photos by Spacecrafting Photography, Inc
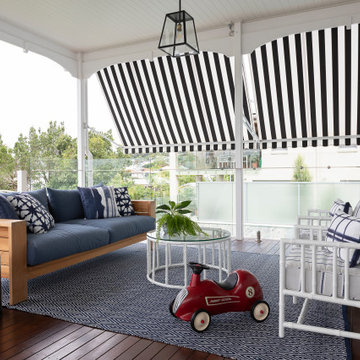
Straight off the dining area of the open plan Kitchen/Living/Dining we opted for a beautiful lounge setting. An outdoor rug and throw cushions create a cozy lounge room feel outdoors.
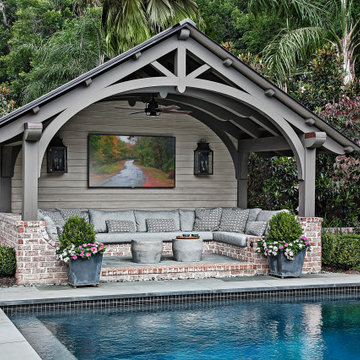
Custom heavy timber framed pool pavilion set at end of swimming pool. The base of the pavilion is a contoured brick bench with custom upholstered cushions & pillows. The roof structure is arched, load bearing timber trusses. The back wall holds a large television & customized copper lanterns.
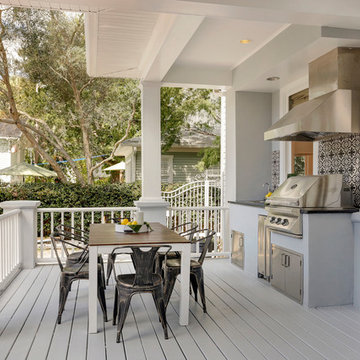
The rear lanai was updated to include a custom outdoor kitchen, with granite countertops, encaustic tile backsplash, stainless steel grill & hood, mini fridge, undermount sink, and stainless steel storage doors. The lanai has ample room for dining and lounging seating areas and opens onto the open air pool and back yard. Perfect for Game Day entertaining by the pool.
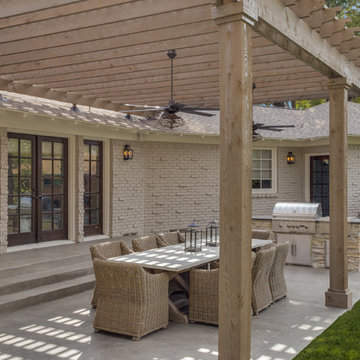
Diseño de terraza tradicional renovada de tamaño medio en patio trasero con cocina exterior, losas de hormigón y pérgola
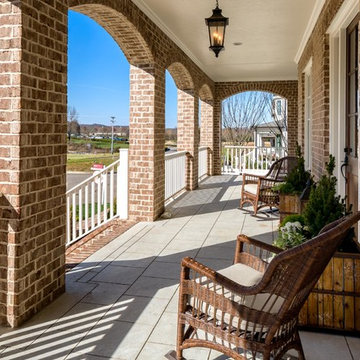
Porch View - 1962 Championship Blvd, Franklin, TN 37064, USA, Model Home in the Westhaven community, by Mike Ford Homes. Photography by Marty Paoletta
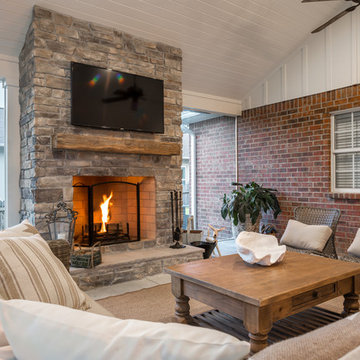
Greg Riegler
Modelo de porche cerrado tradicional renovado grande en patio trasero y anexo de casas con losas de hormigón
Modelo de porche cerrado tradicional renovado grande en patio trasero y anexo de casas con losas de hormigón
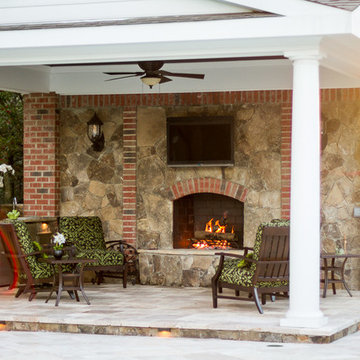
Foto de terraza tradicional renovada de tamaño medio en patio trasero con cocina exterior y adoquines de piedra natural
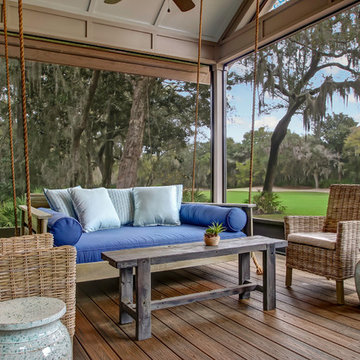
Interior Design: Lola Interiors, Photo: East Coast Virtual Tours
Ejemplo de terraza clásica renovada grande en patio trasero y anexo de casas con entablado
Ejemplo de terraza clásica renovada grande en patio trasero y anexo de casas con entablado
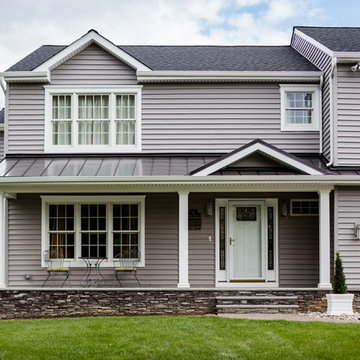
Steve Shilling
Imagen de terraza tradicional renovada de tamaño medio en patio delantero y anexo de casas con suelo de hormigón estampado
Imagen de terraza tradicional renovada de tamaño medio en patio delantero y anexo de casas con suelo de hormigón estampado
2.816 ideas para terrazas clásicas renovadas
4
