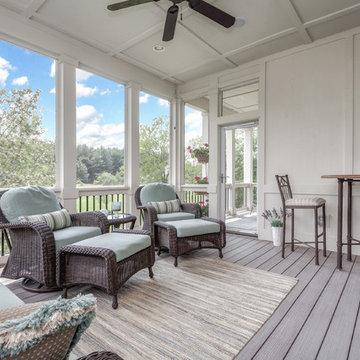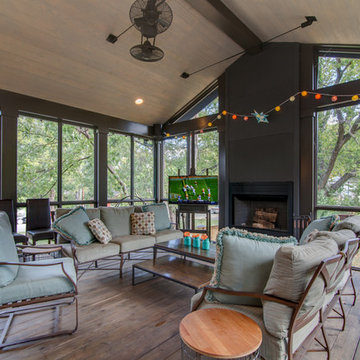1.176 ideas para terrazas clásicas renovadas con entablado
Filtrar por
Presupuesto
Ordenar por:Popular hoy
41 - 60 de 1176 fotos
Artículo 1 de 3
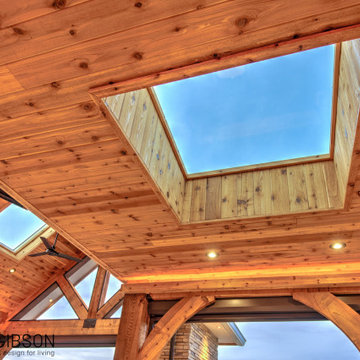
Previously a sun-drenched deck, unusable late afternoon because of the heat, and never utilized in the rain, the indoors seamlessly segues to the outdoors via Marvin's sliding wall system. Retractable Phantom Screens keep out the insects, and skylights let in the natural light stolen from the new roof. Powerful heaters and a fireplace warm it up during cool evenings.
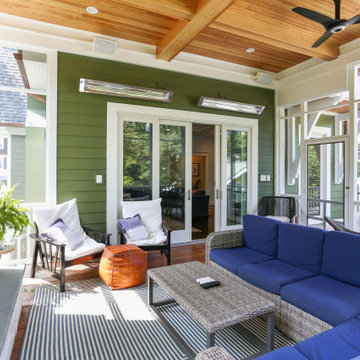
The screen porch has a Fir beam ceiling, Ipe decking, and a flat screen TV mounted over a stone clad gas fireplace.
Imagen de porche cerrado tradicional renovado grande en patio trasero y anexo de casas con entablado y barandilla de madera
Imagen de porche cerrado tradicional renovado grande en patio trasero y anexo de casas con entablado y barandilla de madera
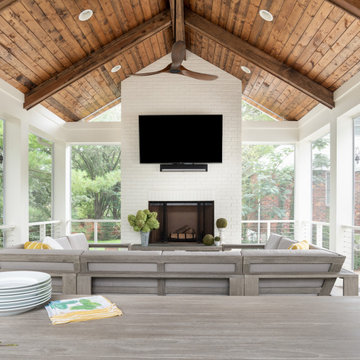
Ejemplo de terraza tradicional renovada grande en patio trasero y anexo de casas con chimenea y entablado
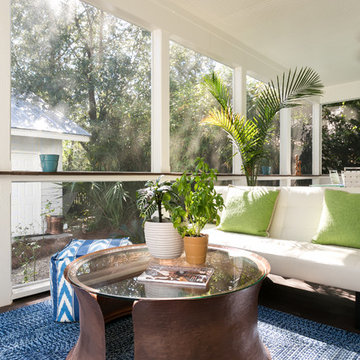
Imagen de porche cerrado clásico renovado de tamaño medio en patio trasero y anexo de casas con entablado
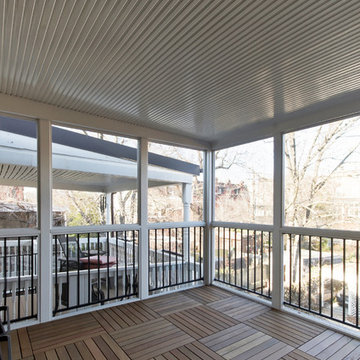
Here you can see the second level porch with the view looking out over the backyard and towards the neighbors house - ADR Builders
Diseño de porche cerrado tradicional renovado de tamaño medio en patio trasero y anexo de casas con entablado
Diseño de porche cerrado tradicional renovado de tamaño medio en patio trasero y anexo de casas con entablado
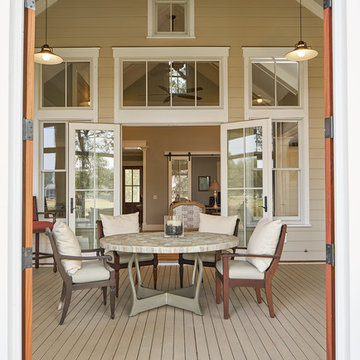
Wow - take a look at all these windows coming into the home. French doors open to allow the breeze inside and for free flowing traffic from inside to out. Extra windows above illustrate the height of the vaulted ceiling awaiting inside, for the family room. The decking makes a durable and low maintenance porch floor and the screening is a must for an outside room in the lowcountry of South Carolina.
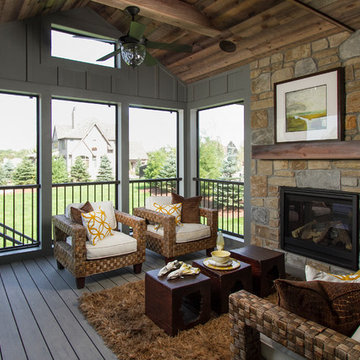
Hightail Photography
Imagen de terraza clásica renovada de tamaño medio en patio lateral y anexo de casas con entablado y brasero
Imagen de terraza clásica renovada de tamaño medio en patio lateral y anexo de casas con entablado y brasero
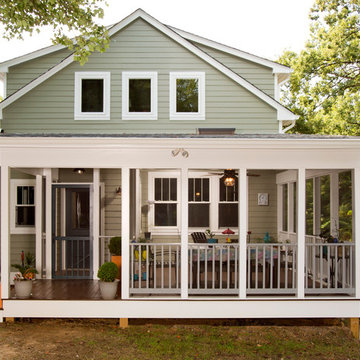
The rear addition to this traditional Cape Cod styled home doubled the living space. The covered porch is ideal for outdoor living space and makes entertaining much easier. The ceiling fan on the porch ceiling keeps keeps the air moving on warmer days.
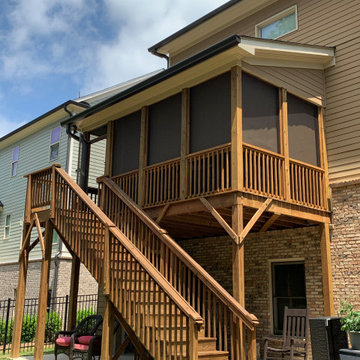
Deck converted to screened-in porch with siding, soffits, fascia and gutters & downspouts to match existing house.
Ejemplo de porche cerrado tradicional renovado de tamaño medio en patio trasero y anexo de casas con entablado
Ejemplo de porche cerrado tradicional renovado de tamaño medio en patio trasero y anexo de casas con entablado
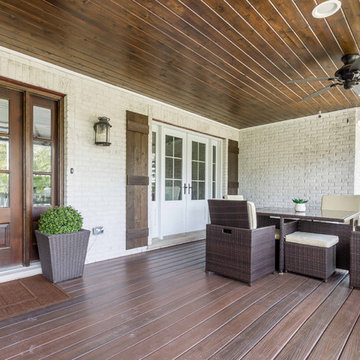
This 1990s brick home had decent square footage and a massive front yard, but no way to enjoy it. Each room needed an update, so the entire house was renovated and remodeled, and an addition was put on over the existing garage to create a symmetrical front. The old brown brick was painted a distressed white.
The 500sf 2nd floor addition includes 2 new bedrooms for their teen children, and the 12'x30' front porch lanai with standing seam metal roof is a nod to the homeowners' love for the Islands. Each room is beautifully appointed with large windows, wood floors, white walls, white bead board ceilings, glass doors and knobs, and interior wood details reminiscent of Hawaiian plantation architecture.
The kitchen was remodeled to increase width and flow, and a new laundry / mudroom was added in the back of the existing garage. The master bath was completely remodeled. Every room is filled with books, and shelves, many made by the homeowner.
Project photography by Kmiecik Imagery.
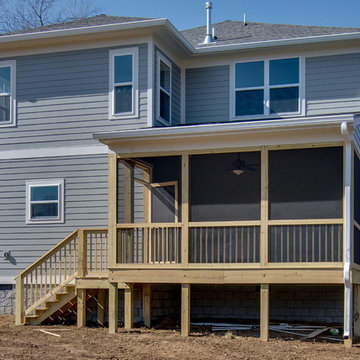
Imagen de porche cerrado tradicional renovado de tamaño medio en patio trasero y anexo de casas con entablado
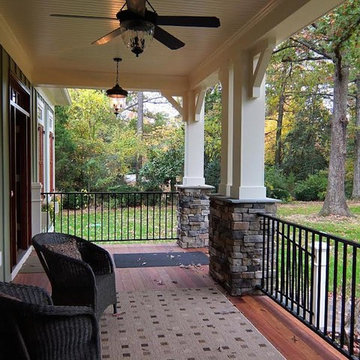
Foto de terraza tradicional renovada en patio delantero y anexo de casas con entablado y iluminación
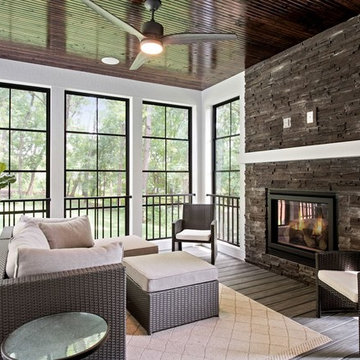
Screen porch with gas fireplace, knotty pine ceiling, and Trex decking.
Imagen de porche cerrado tradicional renovado de tamaño medio en patio trasero y anexo de casas con entablado
Imagen de porche cerrado tradicional renovado de tamaño medio en patio trasero y anexo de casas con entablado
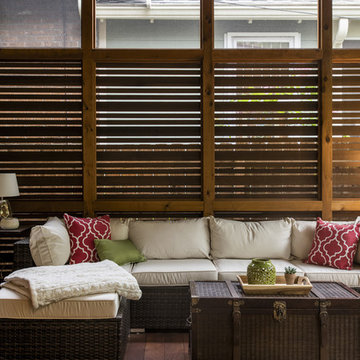
Photo by Andrew Hyslop
Foto de porche cerrado clásico renovado pequeño en patio trasero y anexo de casas con entablado
Foto de porche cerrado clásico renovado pequeño en patio trasero y anexo de casas con entablado
![LAKEVIEW [reno]](https://st.hzcdn.com/fimgs/pictures/porches/lakeview-reno-omega-construction-and-design-inc-img~46219b0f0a34755f_6707-1-bd897e5-w360-h360-b0-p0.jpg)
© Greg Riegler
Modelo de terraza tradicional renovada grande en patio trasero y anexo de casas con entablado
Modelo de terraza tradicional renovada grande en patio trasero y anexo de casas con entablado
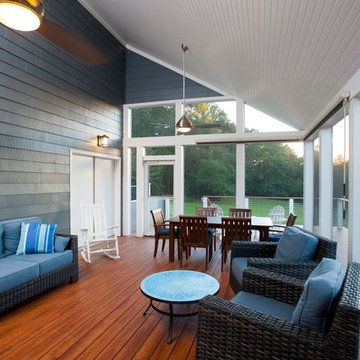
Modelo de porche cerrado clásico renovado grande en patio trasero y anexo de casas con entablado
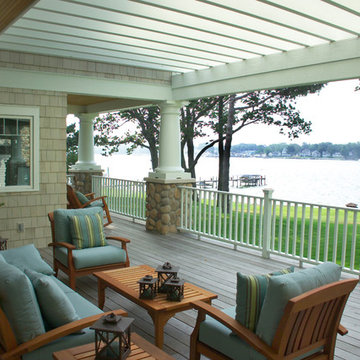
Inspired by the East Coast’s 19th-century Shingle Style homes, this updated waterfront residence boasts a friendly front porch as well as a dramatic, gabled roofline. Oval windows add nautical flair while a weathervane-topped cupola and carriage-style garage doors add character. Inside, an expansive first floor great room opens to a large kitchen and pergola-covered porch. The main level also features a dining room, master bedroom, home management center, mud room and den; the upstairs includes four family bedrooms and a large bonus room.
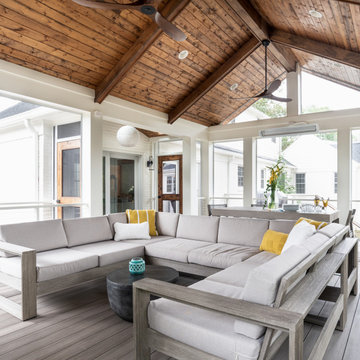
Ejemplo de terraza clásica renovada grande en patio trasero y anexo de casas con chimenea y entablado
1.176 ideas para terrazas clásicas renovadas con entablado
3
