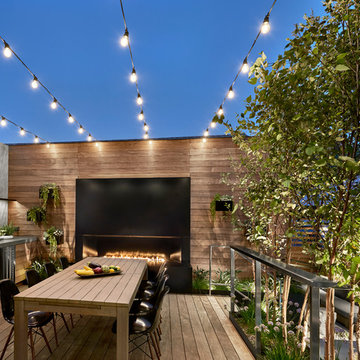1.097 ideas para terrazas beige en patio trasero
Filtrar por
Presupuesto
Ordenar por:Popular hoy
121 - 140 de 1097 fotos
Artículo 1 de 3

www.genevacabinet.com, Geneva Cabinet Company, Lake Geneva, WI., Lakehouse with kitchen open to screened in porch overlooking lake.
Imagen de terraza marinera grande en patio trasero y anexo de casas con adoquines de ladrillo y barandilla de varios materiales
Imagen de terraza marinera grande en patio trasero y anexo de casas con adoquines de ladrillo y barandilla de varios materiales

View of an outdoor cooking space custom designed & fabricated of raw steel & reclaimed wood. The motorized awning door concealing a large outdoor television in the vent hood is shown open. The cabinetry includes a built-in ice chest.
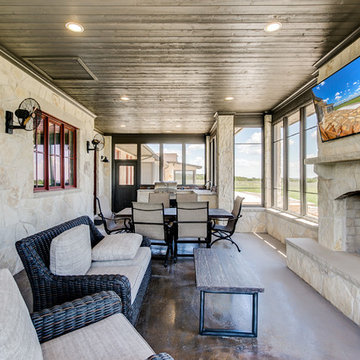
Modelo de porche cerrado rural grande en patio trasero y anexo de casas con losas de hormigón
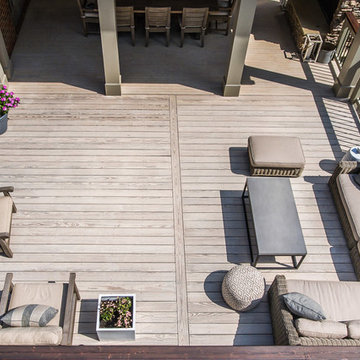
Ejemplo de terraza tradicional renovada grande en patio trasero y anexo de casas

Dewayne Wood
Diseño de porche cerrado tradicional de tamaño medio en patio trasero y anexo de casas con entablado
Diseño de porche cerrado tradicional de tamaño medio en patio trasero y anexo de casas con entablado
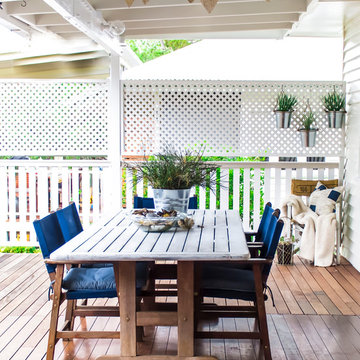
Our deck / My hubby is quite the handyman, he completed our deck extension all by himself. It's not quite finished just yet as we have some painting left to do but so proud of him!
Photography and Styling Rachael Honner

Diseño de terraza columna marinera extra grande en anexo de casas y patio trasero con entablado, columnas y barandilla de madera

Samuel Moore, owner of Consilium Hortus, is renowned for creating beautiful, bespoke outdoor spaces which are designed specifically to meet his client’s tastes. Taking inspiration from landscapes, architecture, art, design and nature, Samuel meets briefs and creates stunning projects in gardens and spaces of all sizes.
This recent project in Colchester, Essex, had a brief to create a fully equipped outdoor entertaining area. With a desire for an extension of their home, Samuel has created a space that can be enjoyed throughout the seasons.
A louvered pergola covers the full length of the back of the house. Despite being a permanent structural cover, the roof, which can turn 160 degrees, enables the sun to be chased as it moves throughout the day. Heaters and lights have been incorporated for those colder months, so those chillier days and evenings can still be spent outdoors. The slatted feature wall, not only matches the extended outdoor table but also provides a backdrop for the Outdoor Kitchen drawing out its Iroko Hardwood details.
For a couple who love to entertain, it was obvious that a trio of cooking appliances needed to be incorporated into the outdoor kitchen design. Featuring our Gusto, the Bull BBQ and the Deli Vita Pizza Oven, the pair and their guests are spoilt for choice when it comes to alfresco dining. The addition of our single outdoor fridge also ensures that glasses are never empty, whatever the tipple.
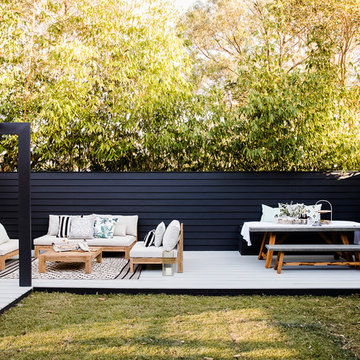
Some renovations don’t need a whole new roof – it can often be just a case of freshening up an existing roof with a modern colour scheme. This is particularly relevant when talking about tiled roofs – concrete or terracotta – because they last for decades. The only thing that might change over time is favoured colour schemes.
Enter renovating experts, the Three Birds Renovations, who have just completed their ninth house renovation – a super-fast, super-stylish renovation project.
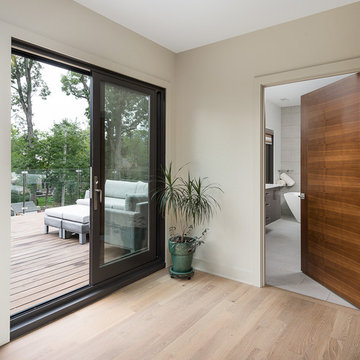
Picture Perfect House
Imagen de terraza actual grande sin cubierta en patio trasero
Imagen de terraza actual grande sin cubierta en patio trasero
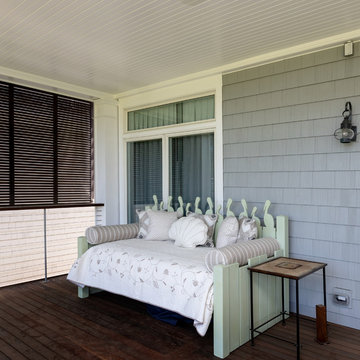
Imagen de porche cerrado clásico renovado de tamaño medio en patio trasero y anexo de casas con entablado
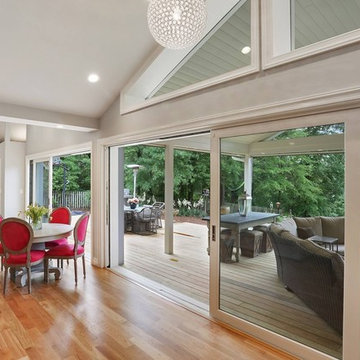
AVI Windows and Doors offers the Marvin Ultimate Multi-Slide door. Smoothly slide it open and invite into your home expansive views, Available in configurations up to 56 feet wide and 12 feet high, stacked or pocket design.

A free-standing roof structure provides a shaded lounging area. This pavilion garnered a first-place award in the 2015 NADRA (North American Deck and Railing Association) National Deck Competition. It has a meranti ceiling with a louvered cupola and paddle fan to keep cool. (Photo by Frank Gensheimer.)

Dennis Mayer Photography
Ejemplo de terraza tradicional grande en patio trasero con pérgola
Ejemplo de terraza tradicional grande en patio trasero con pérgola
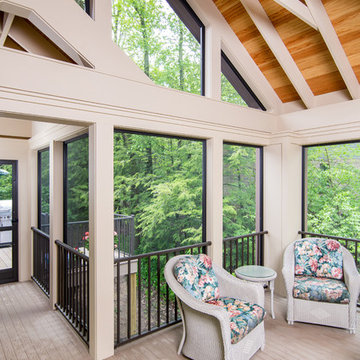
Contractor: Hughes & Lynn Building & Renovations
Photos: Max Wedge Photography
Imagen de porche cerrado clásico renovado grande en patio trasero y anexo de casas con entablado
Imagen de porche cerrado clásico renovado grande en patio trasero y anexo de casas con entablado
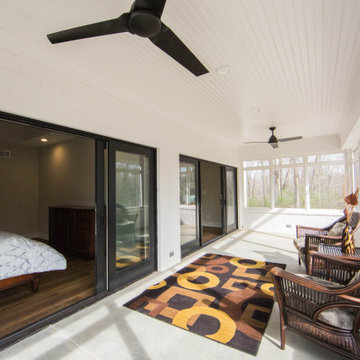
The enclosed back porch allows for year-round enjoyment.
Modelo de terraza clásica grande en patio trasero y anexo de casas
Modelo de terraza clásica grande en patio trasero y anexo de casas

Nestled on 90 acres of peaceful prairie land, this modern rustic home blends indoor and outdoor spaces with natural stone materials and long, beautiful views. Featuring ORIJIN STONE's Westley™ Limestone veneer on both the interior and exterior, as well as our Tupelo™ Limestone interior tile, pool and patio paving.
Architecture: Rehkamp Larson Architects Inc
Builder: Hagstrom Builders
Landscape Architecture: Savanna Designs, Inc
Landscape Install: Landscape Renovations MN
Masonry: Merlin Goble Masonry Inc
Interior Tile Installation: Diamond Edge Tile
Interior Design: Martin Patrick 3
Photography: Scott Amundson Photography
1.097 ideas para terrazas beige en patio trasero
7

