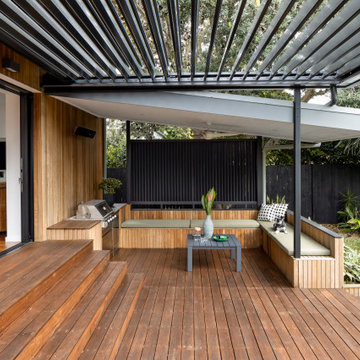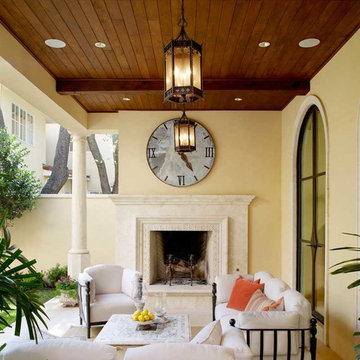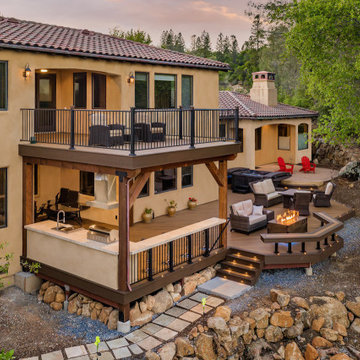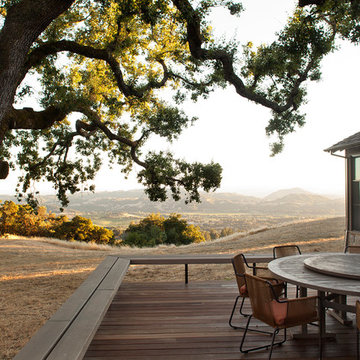1.097 ideas para terrazas beige en patio trasero
Filtrar por
Presupuesto
Ordenar por:Popular hoy
61 - 80 de 1097 fotos
Artículo 1 de 3
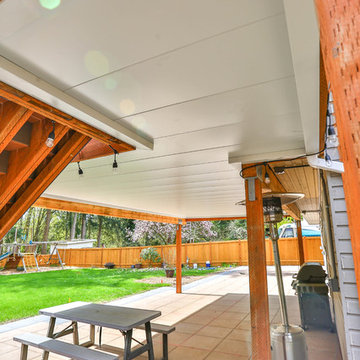
Composite second story deck with aluminum railing and composite top cap. The decking is from Timbertech and the railing is from American Structures and Designs. The deck in on a base of laid pavers and is topped off with an under deck ceiling by Undercover Systems.
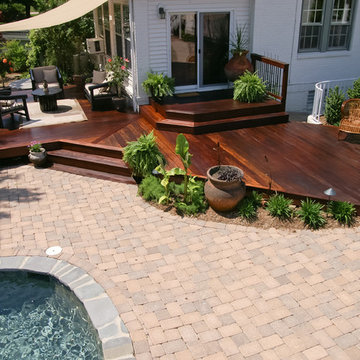
Featured in Deck Design book by Steve Cory
Ejemplo de terraza clásica grande en patio trasero con toldo y entablado
Ejemplo de terraza clásica grande en patio trasero con toldo y entablado
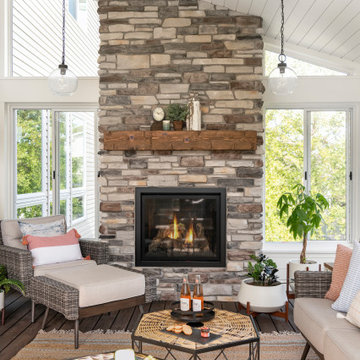
A technology-free gathering space for the family to enjoy together. This transitional four season porch was created as an extension from the client's main living room. With the floor to ceiling stone gas fireplace, and windows the space brings in warmth and coziness throughout the space.
Photos by Spacecrafting Photography, Inc

Foto de terraza columna marinera extra grande en patio trasero y anexo de casas con columnas, entablado y barandilla de madera
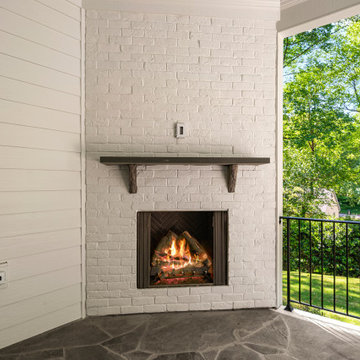
Foto de terraza clásica grande en patio trasero y anexo de casas con chimenea y adoquines de ladrillo
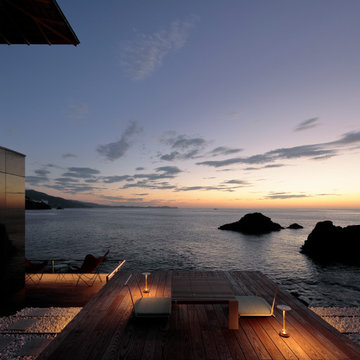
設計 黒川紀章、施工 中村外二による数寄屋造り建築のリノベーション。岸壁上で海風にさらされながら30年経つ。劣化/損傷部分の修復に伴い、浴室廻りと屋外空間を一新することになった。
巨匠たちの思考と技術を紐解きながら当時の数寄屋建築を踏襲しつつも現代性を取り戻す。
Imagen de terraza planta baja de tamaño medio sin cubierta en patio trasero con barandilla de metal y iluminación
Imagen de terraza planta baja de tamaño medio sin cubierta en patio trasero con barandilla de metal y iluminación
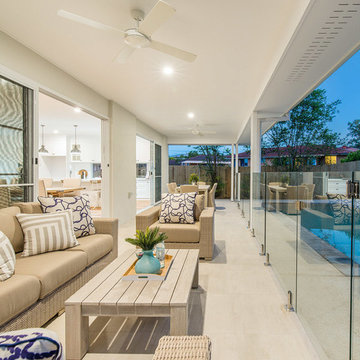
This home was built as an investment project for some valued clients who wanted to create a traditional looking home with contemporary design touches that would suit a family today. Built in an inner Brisbane city suburb, this home needed to appeal to a discerning market who require quality finishes and a thoughtful floor plan.
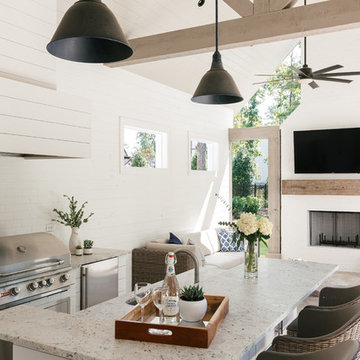
Willet Photography
Diseño de terraza clásica renovada grande en patio trasero y anexo de casas con cocina exterior y adoquines de piedra natural
Diseño de terraza clásica renovada grande en patio trasero y anexo de casas con cocina exterior y adoquines de piedra natural
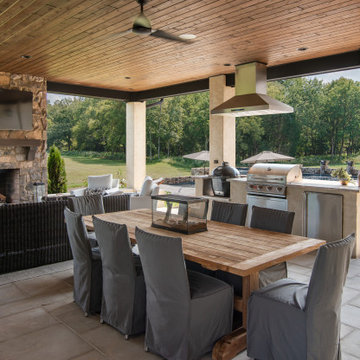
Photography: Garett + Carrie Buell of Studiobuell/ studiobuell.com
Ejemplo de terraza tradicional grande en patio trasero y anexo de casas
Ejemplo de terraza tradicional grande en patio trasero y anexo de casas
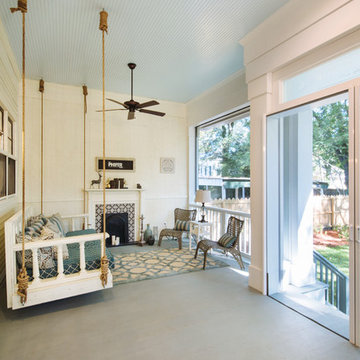
This 1906 single floor bungalow in Mobile, Alabama was restored to showcase Phantom’s window, door and motorized screens. They wanted to bring together the home’s indoor and outdoor living space and make it comfortable year round in Alabama’s changing climate.
Phantom’s screens were added to each window and door, allowing homeowners to control the sunlight and breeze that enters the indoor and outdoor living spaces without letting in bugs or debris. It was even possible to turn the porch into an ‘inside room’ contained from the elements, by lowering Phantom’s clear vinyl motorized screens. The screens blend in seamlessly with heritage home’s design and can be easily retracted out of sight when not in use.
“They blend seamlessly in with the window and not detract from the beauty so we were able to preserve the old look and feel of the window yet add in the modern convenience of a retractable screen.”
- Esther de Wolde, CEO, Phantom Screens
Photo credit: Revival Arts Photography
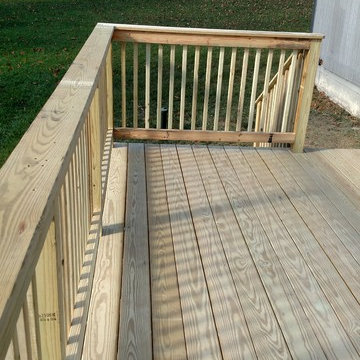
Re-work rotten framing existing porch & install new pt deck
Imagen de terraza clásica de tamaño medio sin cubierta en patio trasero
Imagen de terraza clásica de tamaño medio sin cubierta en patio trasero
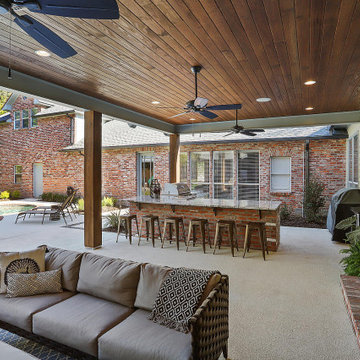
Ejemplo de terraza tradicional de tamaño medio en patio trasero y anexo de casas con losas de hormigón
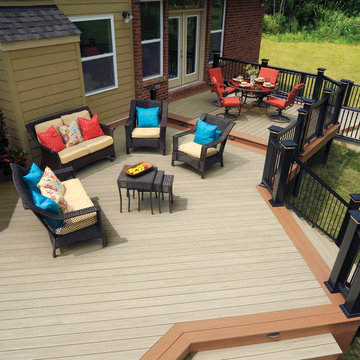
AZEK Deck's Hazelwood® is a premium, low maintenance capped PVC decking product that offers unique color variations with each board. Designed to emulate the natural aesthetics of exotic hardwoods, Hazelwood is a light color with sleek, yet subtle variegation that combines a striking, natural shade with earthy richness. All AZEK Deck products carry a limited lifetime warranty and are designed to last beautifully.
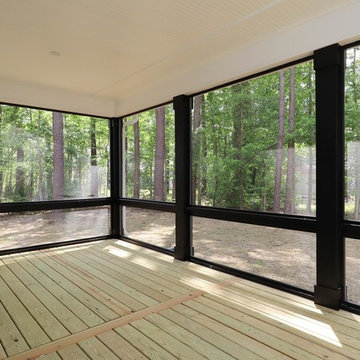
Dwight Myers Real Estate Photography
Modelo de porche cerrado actual grande en patio trasero y anexo de casas con entablado
Modelo de porche cerrado actual grande en patio trasero y anexo de casas con entablado
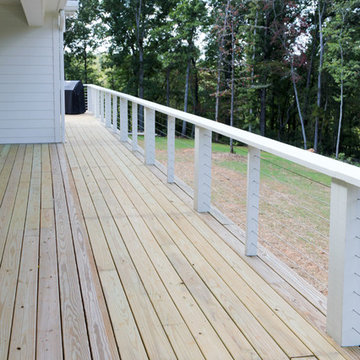
Our client built an expanded version of Architectural Designs Modern Farmhouse Plan 62544DJ in North Carolina with the garage door arrangement "flipped" with the 2-car portion appearing to the left of the 1-car portion.
Ready when you are! Where do YOU want to build?
Specs-at-a-glance
4 beds
3.5 baths
2,700+ sq. ft.
Plans: https://www.architecturaldesigns.com/62544dj
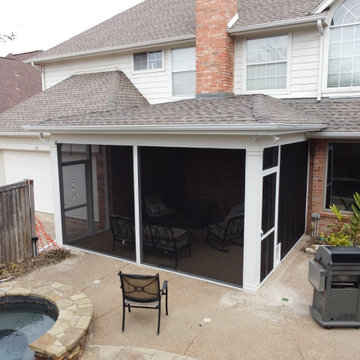
Archadeck Of Northeast Dallas Creates A Poolside Sanctuary In Coppell, TX!
We screened the entire area using our signature screening system, SCREENEZE®. This system is a patented, fixed screen system, featuring an aluminum base and a vinyl cap which are snapped together and attached to your porch. Screen clarity and the ability to span wider areas with no wrinkles are just a few of the reasons we recommend this system.
In addition to the wide screened openings, we also installed two PCA door on either end of this space. The dual entry allows easy access to the adjacent patio as well as the driveway.
The interior of the screened patio features a exposed beamed ceiling. The beams are offset with a wooden tongue and groove ceiling which we stained in Dark Walnut to add warmth and depth. Archadeck then added comforting amenities like the recessed canned lighting and a ceiling fan.
1.097 ideas para terrazas beige en patio trasero
4
