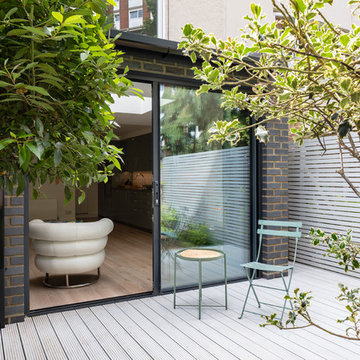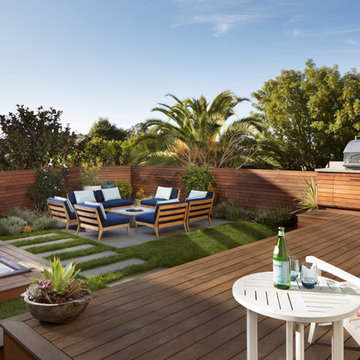1.097 ideas para terrazas beige en patio trasero
Filtrar por
Presupuesto
Ordenar por:Popular hoy
41 - 60 de 1097 fotos
Artículo 1 de 3
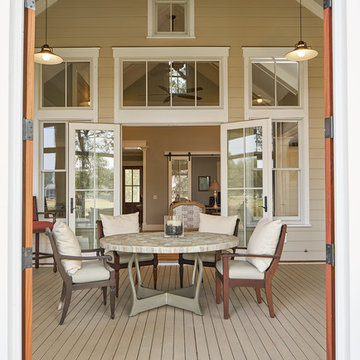
Wow - take a look at all these windows coming into the home. French doors open to allow the breeze inside and for free flowing traffic from inside to out. Extra windows above illustrate the height of the vaulted ceiling awaiting inside, for the family room. The decking makes a durable and low maintenance porch floor and the screening is a must for an outside room in the lowcountry of South Carolina.
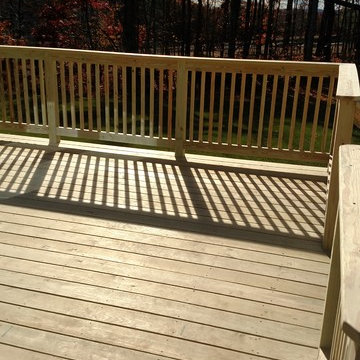
Re-work rotten framing existing porch & install new pt deck
Modelo de terraza clásica de tamaño medio sin cubierta en patio trasero
Modelo de terraza clásica de tamaño medio sin cubierta en patio trasero
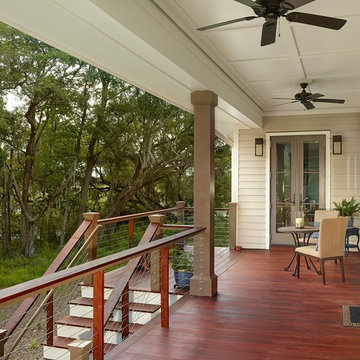
Photo by Holger Obenaus
Imagen de terraza actual en patio trasero y anexo de casas
Imagen de terraza actual en patio trasero y anexo de casas
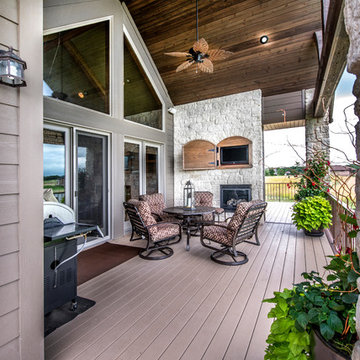
Alan Jackson- Jackson Studios
Ejemplo de terraza de estilo americano de tamaño medio en patio trasero
Ejemplo de terraza de estilo americano de tamaño medio en patio trasero

Foto de terraza planta baja contemporánea grande sin cubierta en patio trasero con jardín de macetas y barandilla de varios materiales
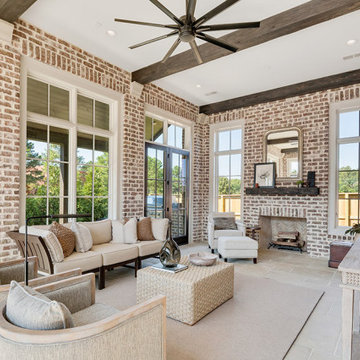
Shapiro & Company was pleased to be asked to design the 2019 Vesta Home for Johnny Williams. The Vesta Home is the most popular show home in the Memphis area and attracted more than 40,000 visitors. The home was designed in a similar fashion to a custom home where we design to accommodate the family that might live here. As with many properties that are 1/3 of an acre, homes are in fairly close proximity and therefore this house was designed to focus the majority of the views into a private courtyard with a pool as its accent. The home’s style was derived from English Cottage traditions that were transformed for modern taste.
Interior Designers:
Garrick Ealy - Conrad Designs
Kim Williams - KSW Interiors
Landscaper:
Bud Gurley - Gurley’s Azalea Garden
Photographer:
Carroll Hoselton - Memphis Media Company
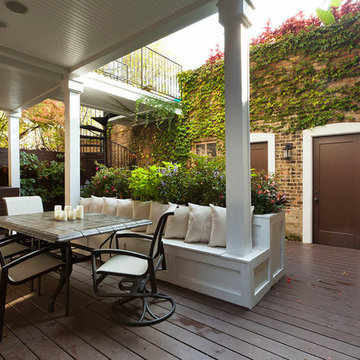
Imagen de terraza tradicional renovada de tamaño medio en anexo de casas y patio trasero
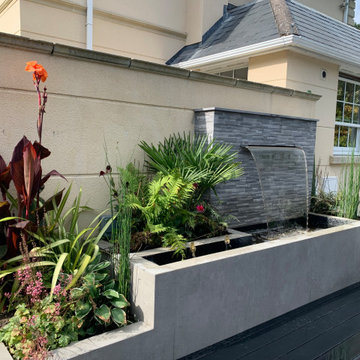
Water feature with stylish cladding and lush planting. Perfect for a compact garden.
Diseño de terraza actual en patio trasero con fuente
Diseño de terraza actual en patio trasero con fuente
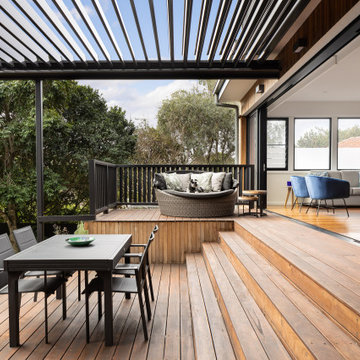
Foto de terraza planta baja contemporánea de tamaño medio en patio trasero con pérgola

Foto de porche cerrado clásico renovado de tamaño medio en patio trasero con pérgola y barandilla de madera
![LAKEVIEW [reno]](https://st.hzcdn.com/fimgs/pictures/porches/lakeview-reno-omega-construction-and-design-inc-img~46219b0f0a34755f_6707-1-bd897e5-w360-h360-b0-p0.jpg)
© Greg Riegler
Modelo de terraza tradicional renovada grande en patio trasero y anexo de casas con entablado
Modelo de terraza tradicional renovada grande en patio trasero y anexo de casas con entablado
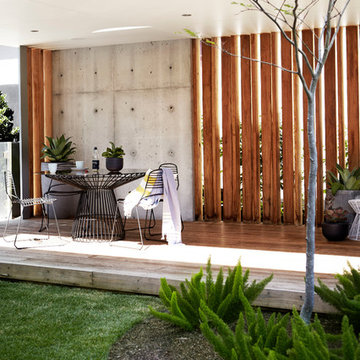
Courtyard style garden with exposed concrete and timber cabana. The swimming pool is tiled with a white sandstone, This courtyard garden design shows off a great mixture of materials and plant species. Courtyard gardens are one of our specialties. This Garden was designed by Michael Cooke Garden Design. Effective courtyard garden is about keeping the design of the courtyard simple. Small courtyard gardens such as this coastal garden in Clovelly are about keeping the design simple.
The swimming pool is tiled internally with a really dark mosaic tile which contrasts nicely with the sandstone coping around the pool.
The cabana is a cool mixture of free form concrete, Spotted Gum vertical slats and a lined ceiling roof. The flooring is also Spotted Gum to tie in with the slats.
Photos by Natalie Hunfalvay

Weatherwell Aluminum shutters were used to turn this deck from an open unusable space to a private and luxurious outdoor living space with lounge area, dining area, and jacuzzi. The Aluminum shutters were used to create privacy from the next door neighbors, with the front shutters really authenticating the appearance of a true outdoor room.The outlook was able to be controlled with the moveable blades.

Diseño de terraza de estilo de casa de campo grande en patio trasero y anexo de casas

Pool Builder in Los Angeles
Modelo de terraza planta baja moderna de tamaño medio en patio trasero con ducha exterior, pérgola y barandilla de madera
Modelo de terraza planta baja moderna de tamaño medio en patio trasero con ducha exterior, pérgola y barandilla de madera
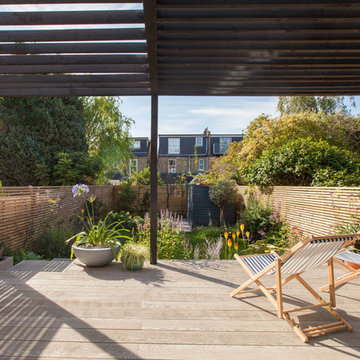
© Simon Orchard
Diseño de terraza contemporánea de tamaño medio en patio trasero con pérgola
Diseño de terraza contemporánea de tamaño medio en patio trasero con pérgola
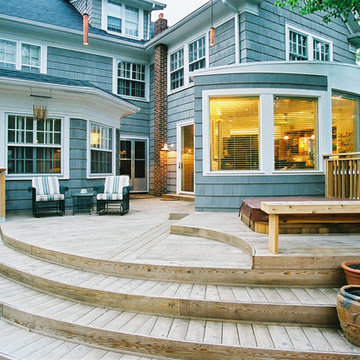
An extension of the kitchen and living room addition, the arching deck continues the lines of the kitchen and extends the living space into the back yard.
1.097 ideas para terrazas beige en patio trasero
3

