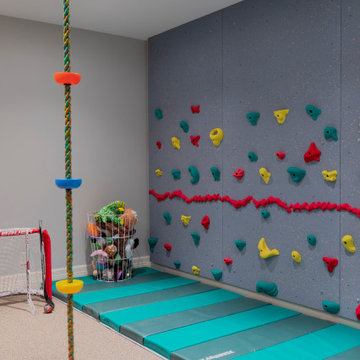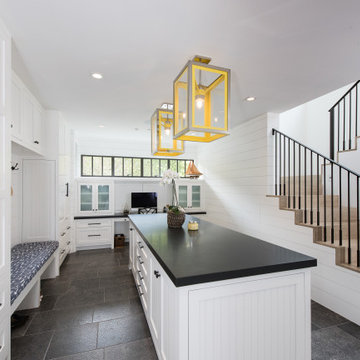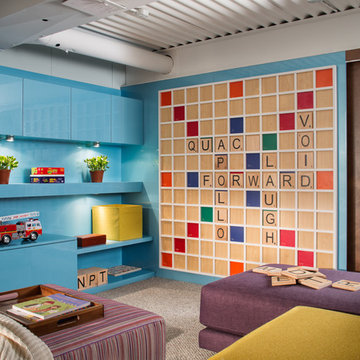637 ideas para sótanos rosas, turquesas
Filtrar por
Presupuesto
Ordenar por:Popular hoy
1 - 20 de 637 fotos
Artículo 1 de 3
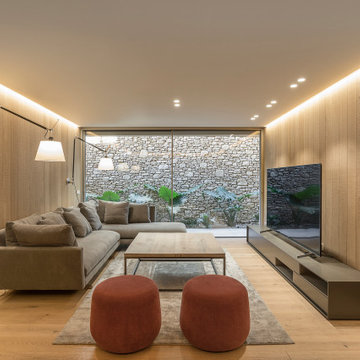
La vivienda dispone de una zona de estar adicional en la planta sótano.
Fotografía: Jordi Anguera.

A light filled basement complete with a Home Bar and Game Room. Beyond the Pool Table and Ping Pong Table, the floor to ceiling sliding glass doors open onto an outdoor sitting patio.

Imagen de sótano Cuarto de juegos contemporáneo sin cuartos de juegos con suelo de madera en tonos medios y suelo marrón

Nichole Kennelly Photography
Foto de sótano en el subsuelo campestre grande con paredes grises, suelo de madera clara y suelo gris
Foto de sótano en el subsuelo campestre grande con paredes grises, suelo de madera clara y suelo gris

Paul Burk
Modelo de sótano con ventanas contemporáneo grande con suelo de madera clara y suelo beige
Modelo de sótano con ventanas contemporáneo grande con suelo de madera clara y suelo beige

This basement Rec Room is a full room of fun! Foosball, Ping Pong Table, Full Bar, swing chair, huge Sectional to hang and watch movies!
Ejemplo de sótano en el subsuelo Cuarto de juegos contemporáneo grande sin cuartos de juegos con paredes blancas y papel pintado
Ejemplo de sótano en el subsuelo Cuarto de juegos contemporáneo grande sin cuartos de juegos con paredes blancas y papel pintado

Modelo de sótano en el subsuelo tradicional de tamaño medio sin chimenea con paredes blancas, suelo laminado y suelo gris

Foto de sótano en el subsuelo rústico de tamaño medio con paredes marrones, suelo de cemento y suelo beige

Imagen de sótano con puerta actual grande sin chimenea con paredes blancas, suelo de madera clara y suelo beige
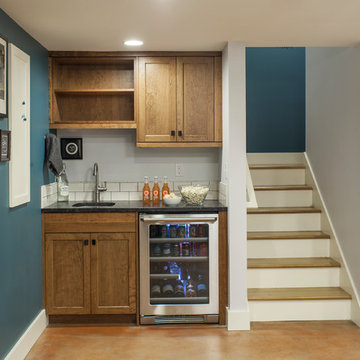
An exterior entrance was added to this basement remodel where we built out a family room, bedroom, full bathroom and laundry room. A new foundation was poured and the concrete floors were stained a warm earth tone. The cool teals and blues juxtapose the warm wood and orange tones creating a lively space.
Photo: Pete Eckert
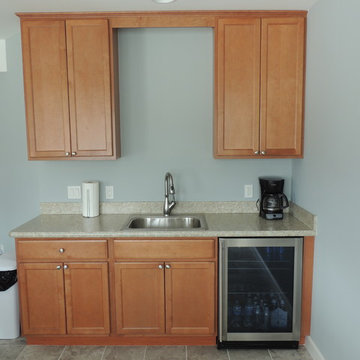
Ejemplo de sótano con ventanas clásico de tamaño medio sin chimenea con paredes grises y moqueta

Mike Chajecki www.mikechajecki.com
Ejemplo de sótano en el subsuelo tradicional renovado grande con paredes grises, chimenea lineal, suelo de corcho, marco de chimenea de metal, suelo marrón y bar en casa
Ejemplo de sótano en el subsuelo tradicional renovado grande con paredes grises, chimenea lineal, suelo de corcho, marco de chimenea de metal, suelo marrón y bar en casa

Original built in bookshelves got a makeover with bright teal and white paint colors. Shiplap was added to the basement wall as a coastal accent.
Foto de sótano con puerta Cuarto de juegos marinero de tamaño medio sin cuartos de juegos con paredes multicolor, suelo de baldosas de cerámica, chimenea de esquina, piedra de revestimiento, suelo marrón y panelado
Foto de sótano con puerta Cuarto de juegos marinero de tamaño medio sin cuartos de juegos con paredes multicolor, suelo de baldosas de cerámica, chimenea de esquina, piedra de revestimiento, suelo marrón y panelado

The only thing more depressing than a dark basement is a beige on beige basement in the Pacific Northwest. With the global pandemic raging on, my clients were looking to add extra livable space in their home with a home office and workout studio. Our goal was to make this space feel like you're connected to nature and fun social activities that were once a main part of our lives. We used color, naturescapes and soft textures to turn this basement from bland beige to fun, warm and inviting.

Design, Fabrication, Install & Photography By MacLaren Kitchen and Bath
Designer: Mary Skurecki
Wet Bar: Mouser/Centra Cabinetry with full overlay, Reno door/drawer style with Carbide paint. Caesarstone Pebble Quartz Countertops with eased edge detail (By MacLaren).
TV Area: Mouser/Centra Cabinetry with full overlay, Orleans door style with Carbide paint. Shelving, drawers, and wood top to match the cabinetry with custom crown and base moulding.
Guest Room/Bath: Mouser/Centra Cabinetry with flush inset, Reno Style doors with Maple wood in Bedrock Stain. Custom vanity base in Full Overlay, Reno Style Drawer in Matching Maple with Bedrock Stain. Vanity Countertop is Everest Quartzite.
Bench Area: Mouser/Centra Cabinetry with flush inset, Reno Style doors/drawers with Carbide paint. Custom wood top to match base moulding and benches.
Toy Storage Area: Mouser/Centra Cabinetry with full overlay, Reno door style with Carbide paint. Open drawer storage with roll-out trays and custom floating shelves and base moulding.
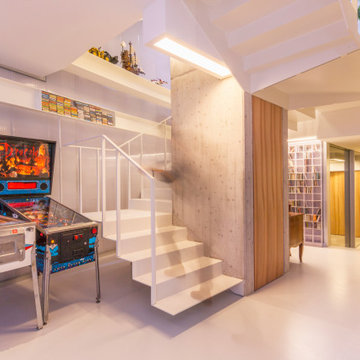
Ejemplo de sótano Cuarto de juegos contemporáneo sin cuartos de juegos con paredes blancas y suelo blanco
637 ideas para sótanos rosas, turquesas
1
